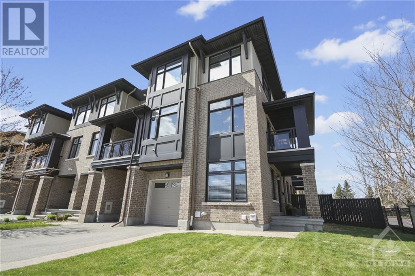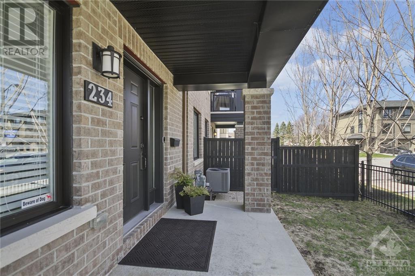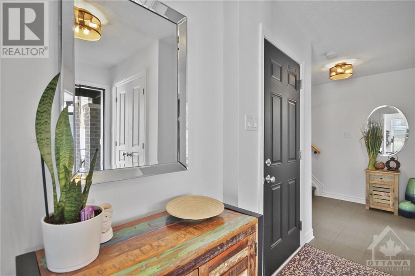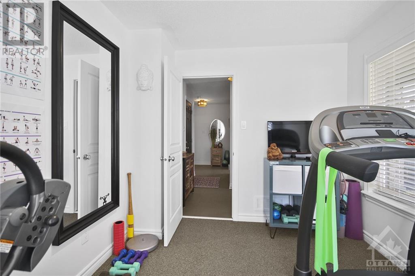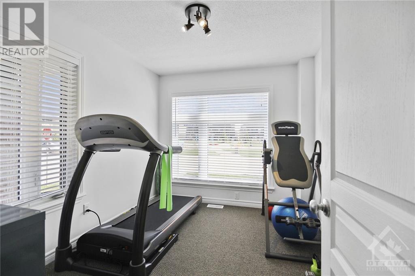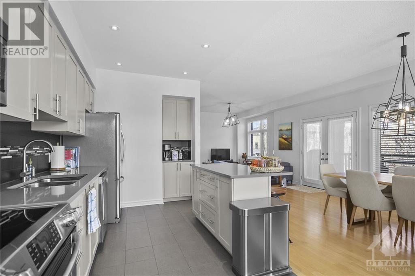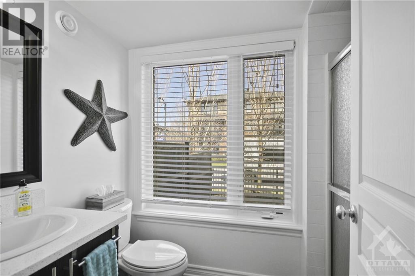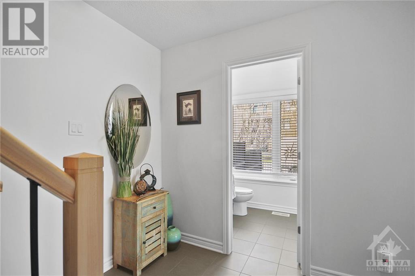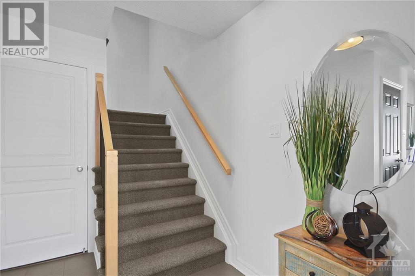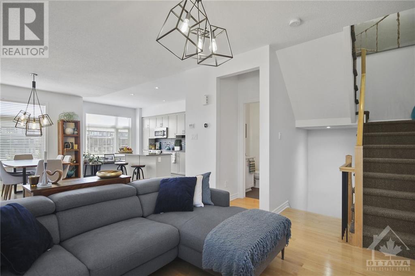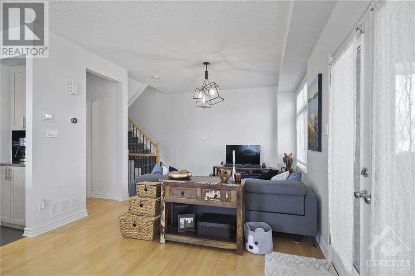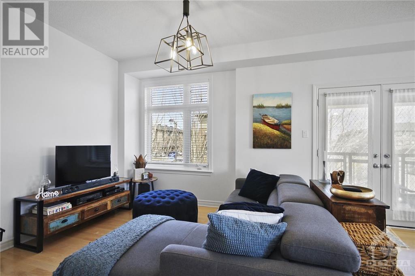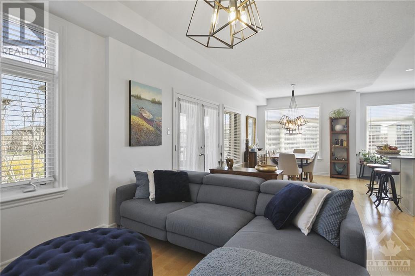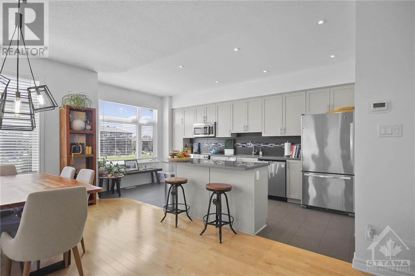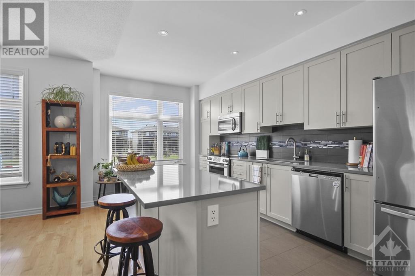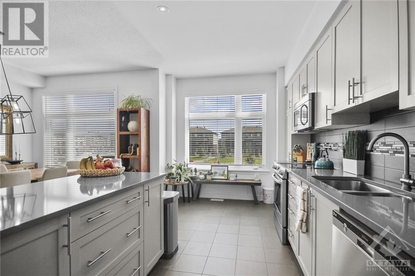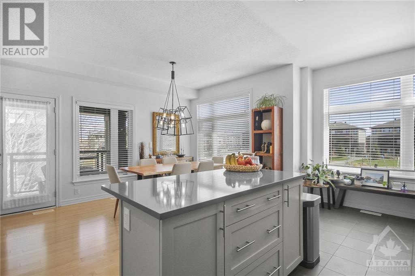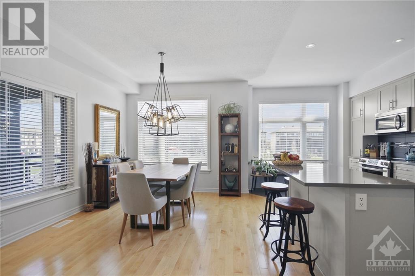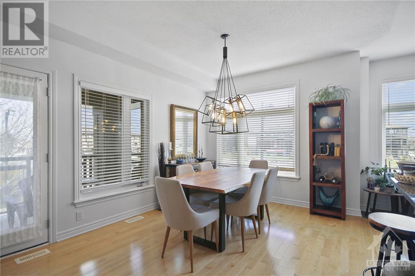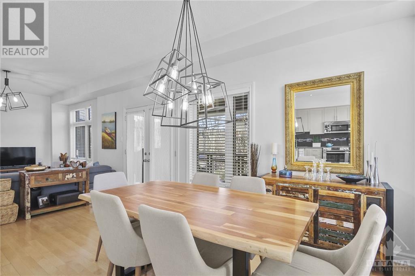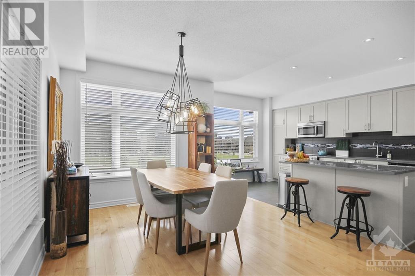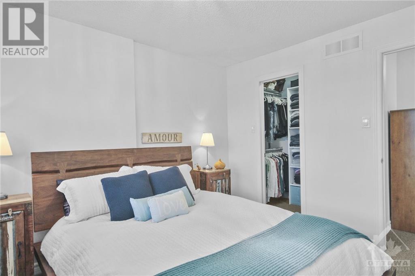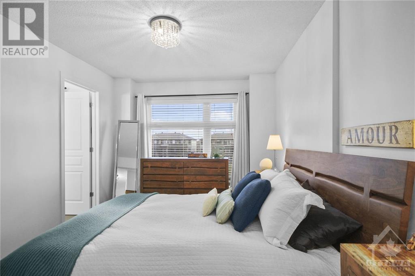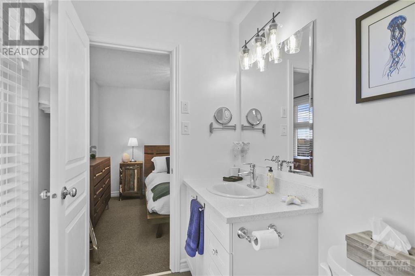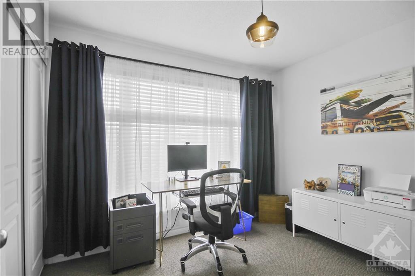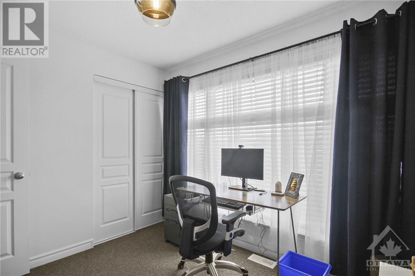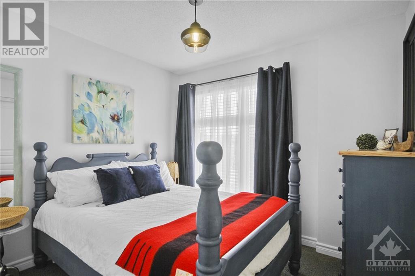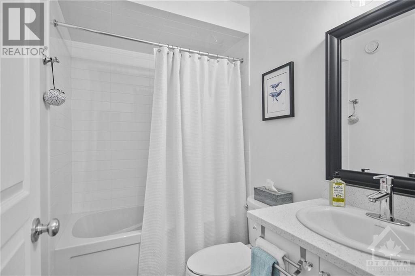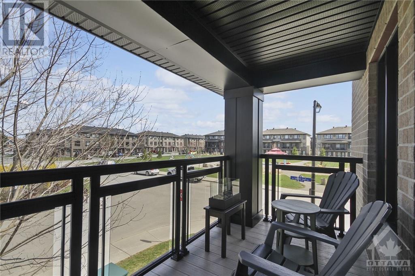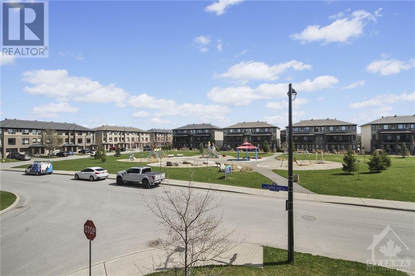
ABOUT THIS PROPERTY
PROPERTY DETAILS
| Bathroom Total | 4 |
| Bedrooms Total | 3 |
| Half Bathrooms Total | 1 |
| Year Built | 2014 |
| Cooling Type | Central air conditioning |
| Flooring Type | Wall-to-wall carpet, Hardwood, Tile |
| Heating Type | Forced air |
| Heating Fuel | Natural gas |
| Stories Total | 3 |
| Living room/Dining room | Second level | 11'4" x 27'2" |
| Kitchen | Second level | 8'10" x 17'2" |
| 2pc Bathroom | Second level | Measurements not available |
| Primary Bedroom | Third level | 10'0" x 13'0" |
| Bedroom | Third level | 9'0" x 10'0" |
| Bedroom | Third level | 8'5" x 9'8" |
| Other | Third level | Measurements not available |
| Laundry room | Third level | Measurements not available |
| 3pc Ensuite bath | Third level | Measurements not available |
| 3pc Bathroom | Third level | Measurements not available |
| Utility room | Basement | Measurements not available |
| Storage | Basement | Measurements not available |
| Den | Main level | 9'0" x 11'0" |
| 3pc Bathroom | Main level | Measurements not available |
Property Type
Single Family
MORTGAGE CALCULATOR

