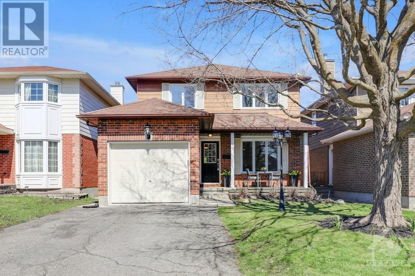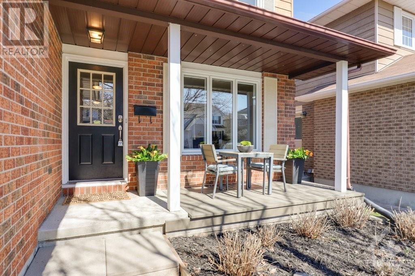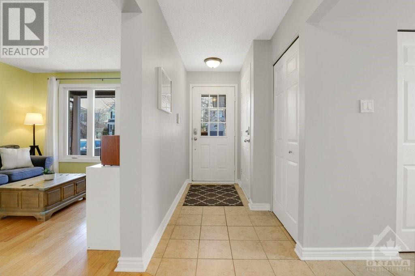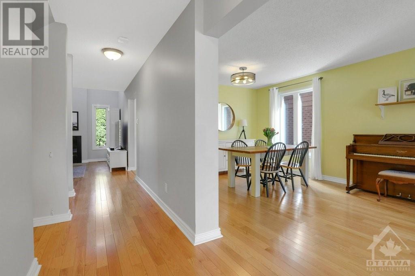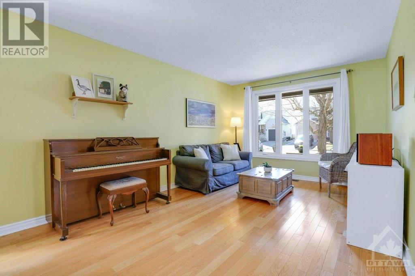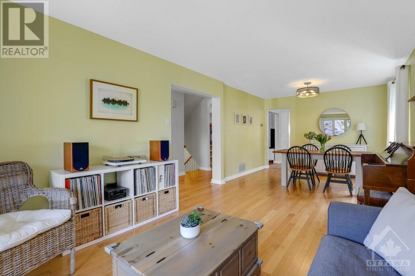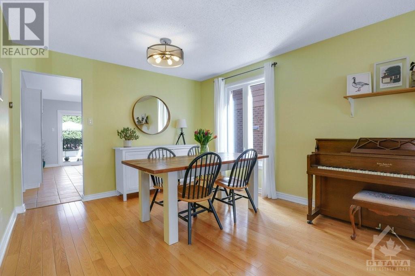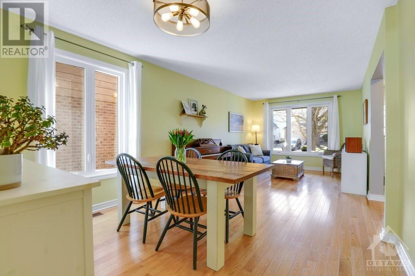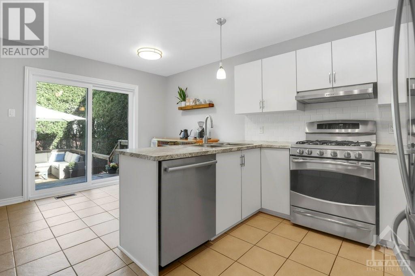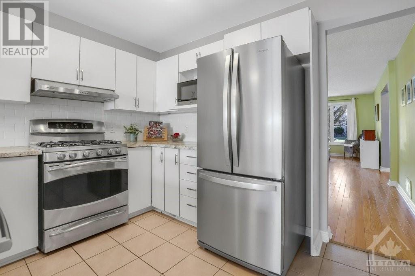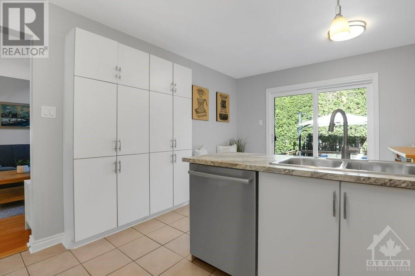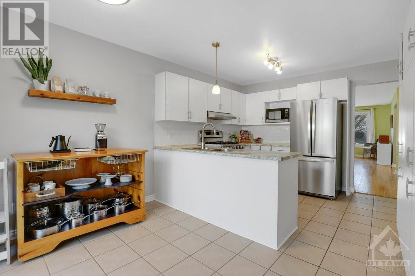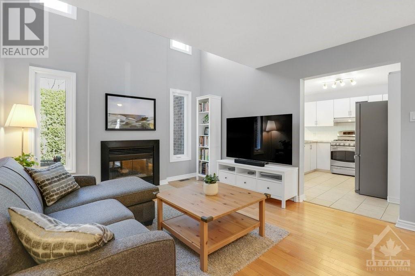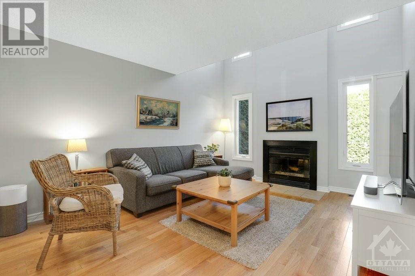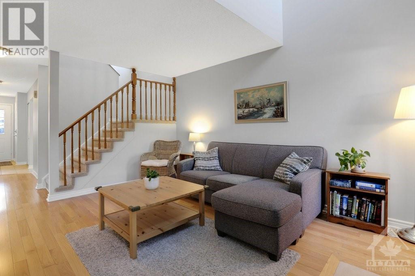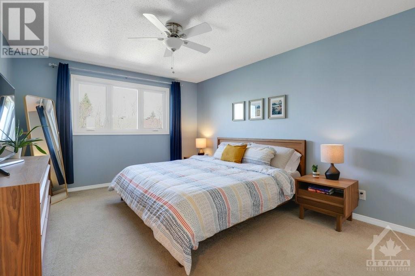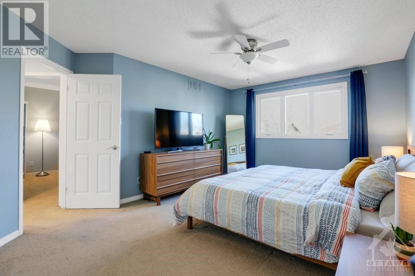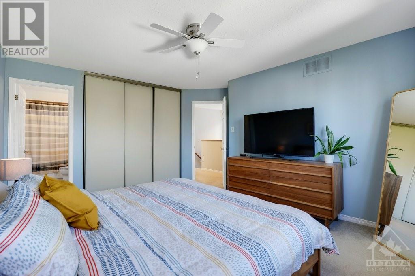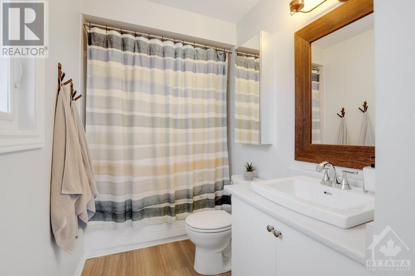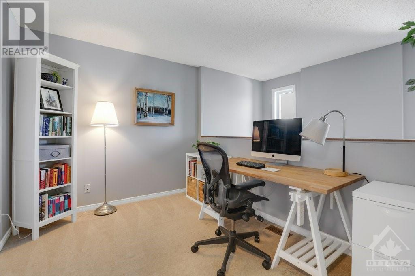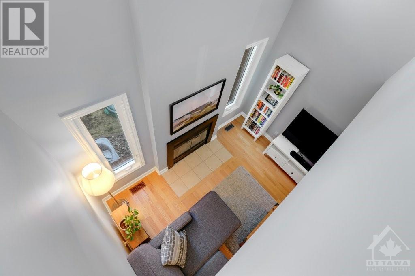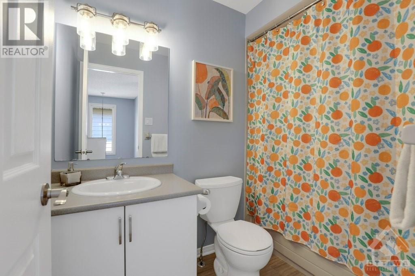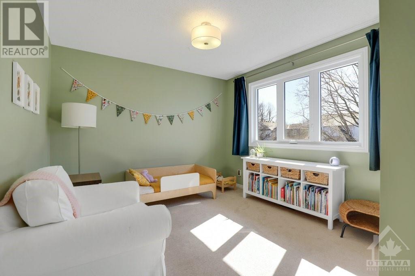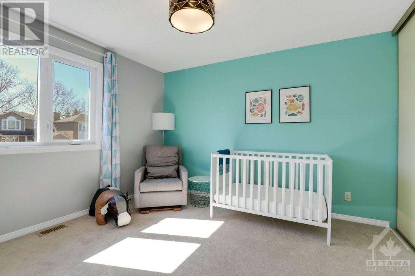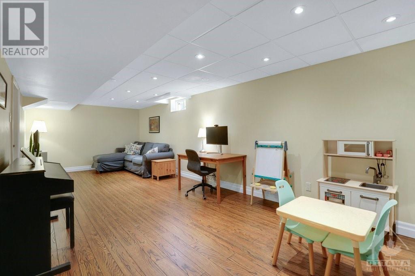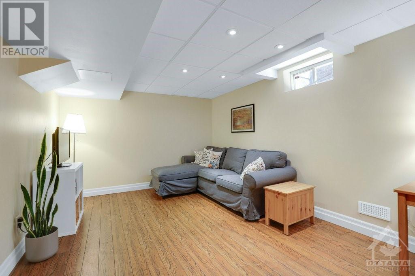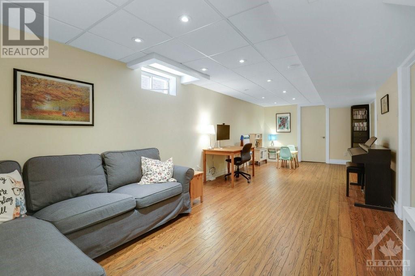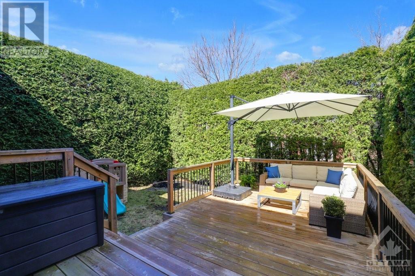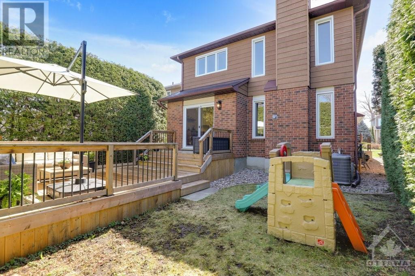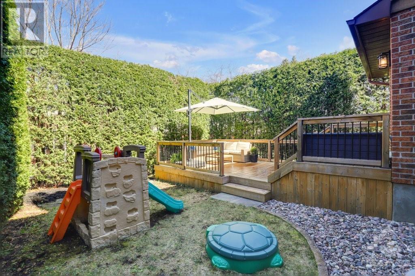
ABOUT THIS PROPERTY
PROPERTY DETAILS
| Bathroom Total | 3 |
| Bedrooms Total | 3 |
| Half Bathrooms Total | 1 |
| Year Built | 1990 |
| Cooling Type | Central air conditioning |
| Flooring Type | Wall-to-wall carpet, Hardwood, Tile |
| Heating Type | Forced air |
| Heating Fuel | Natural gas |
| Stories Total | 2 |
| Primary Bedroom | Second level | 15'1" x 13'0" |
| 4pc Ensuite bath | Second level | 10'5" x 4'11" |
| Bedroom | Second level | 13'6" x 10'8" |
| Bedroom | Second level | 11'10" x 11'0" |
| 4pc Bathroom | Second level | 8'1" x 5'1" |
| Den | Second level | 12'4" x 8'6" |
| Recreation room | Basement | 26'5" x 10'8" |
| Storage | Basement | 23'2" x 14'3" |
| Utility room | Basement | 14'5" x 12'3" |
| Living room | Main level | 14'2" x 10'11" |
| Dining room | Main level | 11'2" x 9'0" |
| Kitchen | Main level | 11'2" x 10'5" |
| Eating area | Main level | 11'2" x 6'2" |
| Family room | Main level | 14'8" x 12'1" |
| 2pc Bathroom | Main level | 7'4" x 2'7" |
| Laundry room | Main level | Measurements not available |
Property Type
Single Family
MORTGAGE CALCULATOR
SIMILAR PROPERTIES

