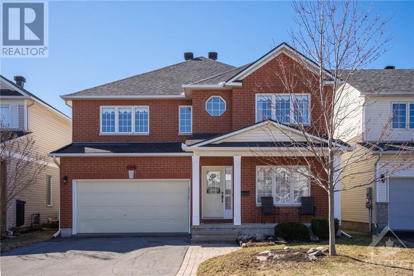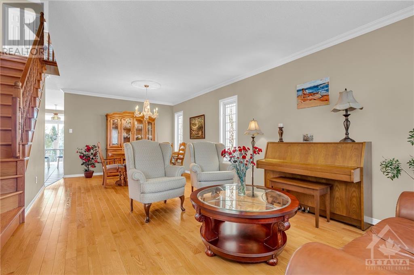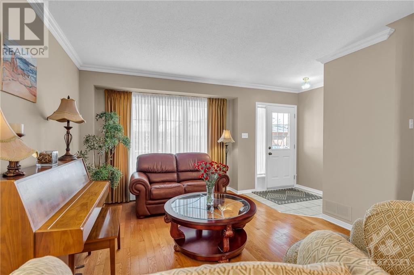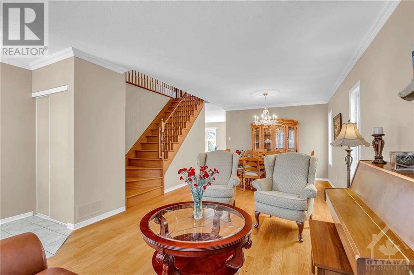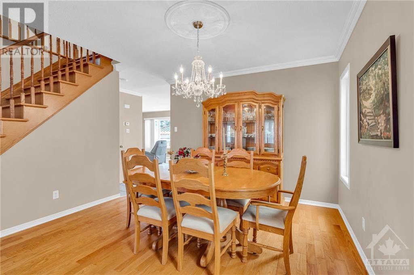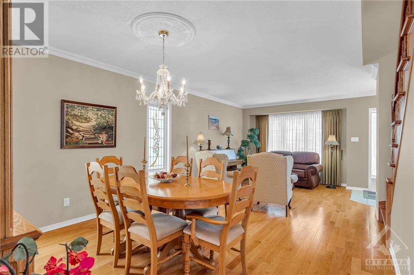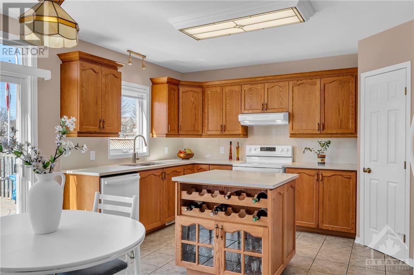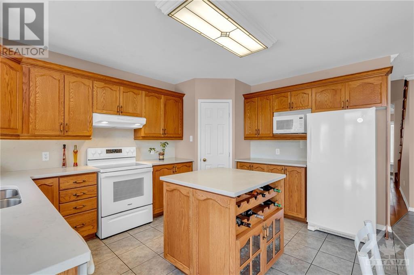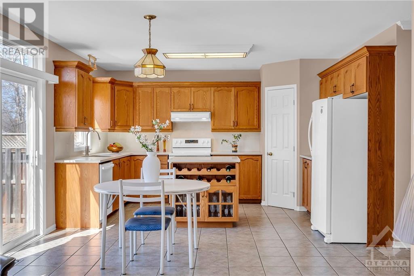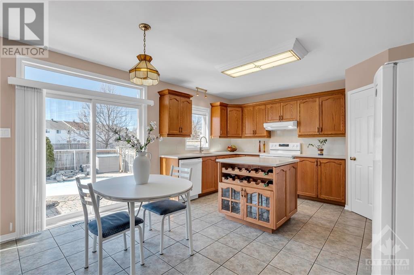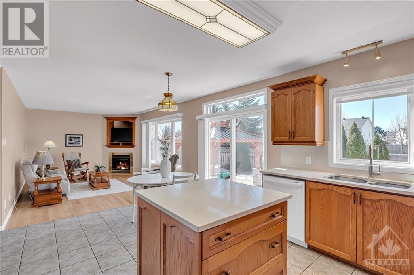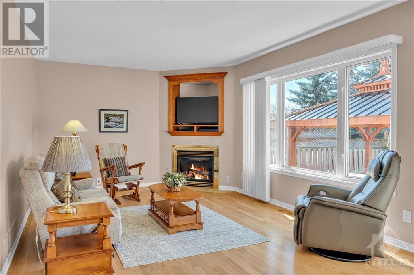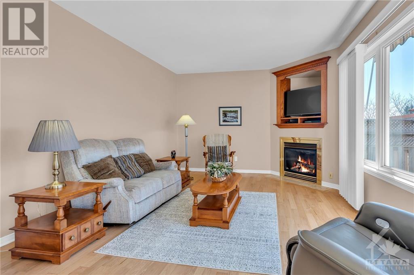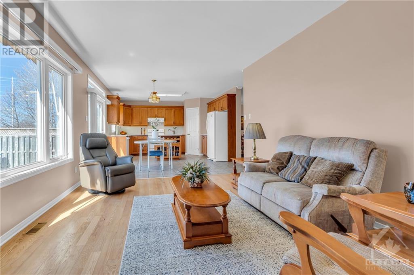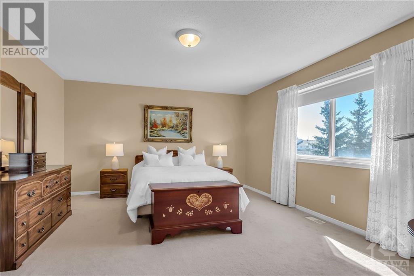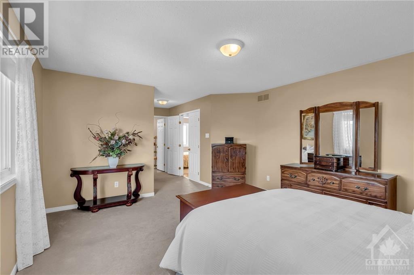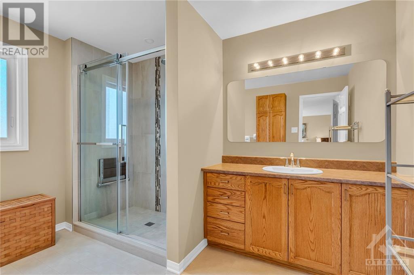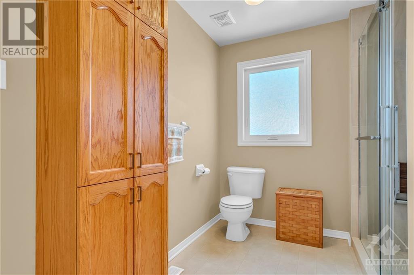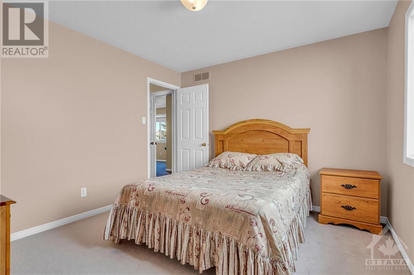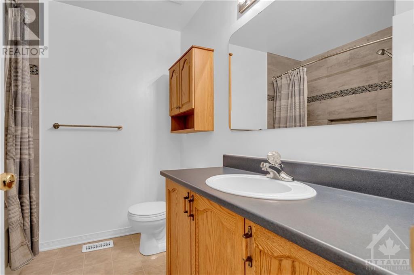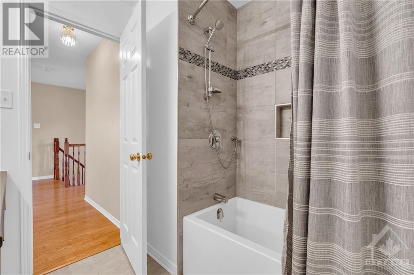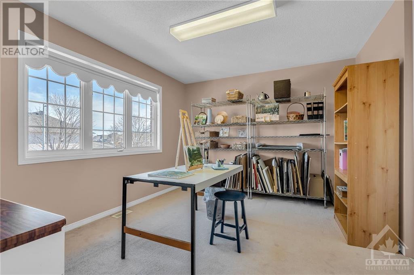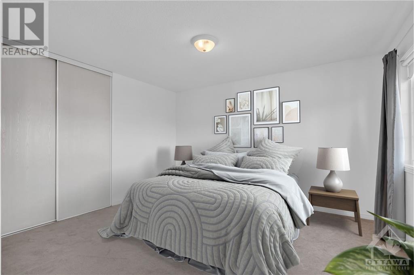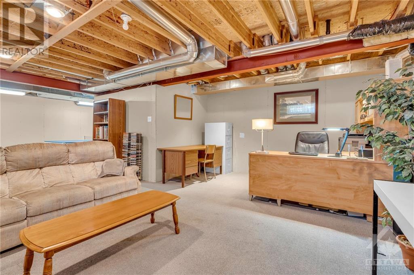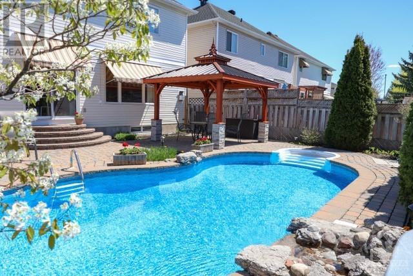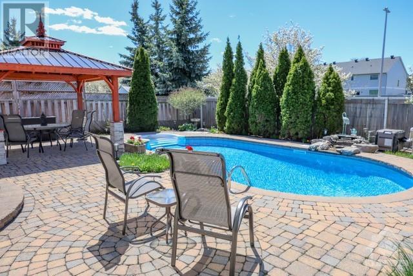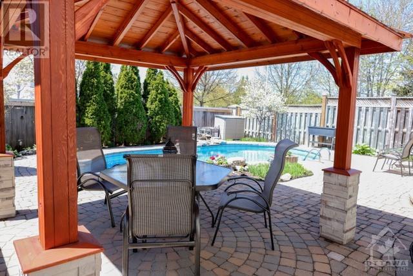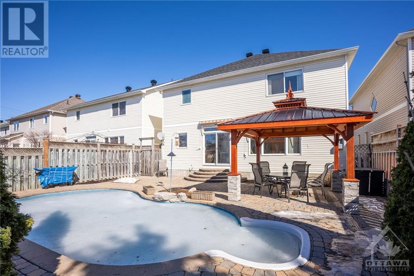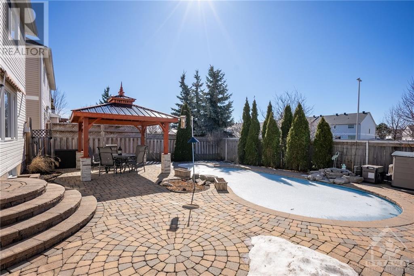
ABOUT THIS PROPERTY
PROPERTY DETAILS
| Bathroom Total | 3 |
| Bedrooms Total | 4 |
| Half Bathrooms Total | 1 |
| Year Built | 2001 |
| Cooling Type | Central air conditioning |
| Flooring Type | Wall-to-wall carpet, Hardwood, Tile |
| Heating Type | Forced air |
| Heating Fuel | Natural gas |
| Stories Total | 2 |
| Primary Bedroom | Second level | 16'0" x 14'0" |
| 3pc Ensuite bath | Second level | Measurements not available |
| Bedroom | Second level | 13'3" x 11'2" |
| Bedroom | Second level | 16'1" x 13'4" |
| Bedroom | Second level | 11'4" x 12'0" |
| Full bathroom | Second level | Measurements not available |
| Recreation room | Lower level | Measurements not available |
| Living room | Main level | 11'4" x 14'0" |
| Dining room | Main level | 12'7" x 11'0" |
| Kitchen | Main level | 8'6" x 14'0" |
| Eating area | Main level | 8'6" x 12'0" |
| Family room | Main level | 16'7" x 12'0" |
| Partial bathroom | Main level | Measurements not available |
| Laundry room | Main level | Measurements not available |
Property Type
Single Family
MORTGAGE CALCULATOR

