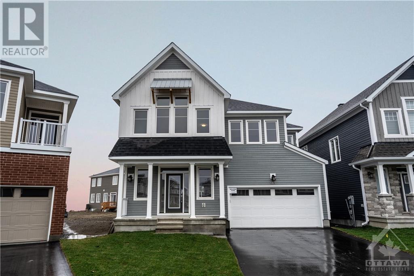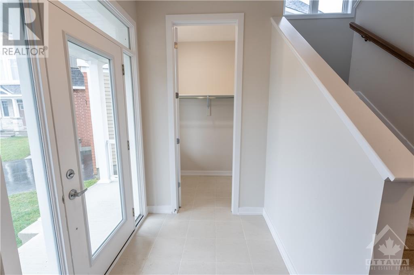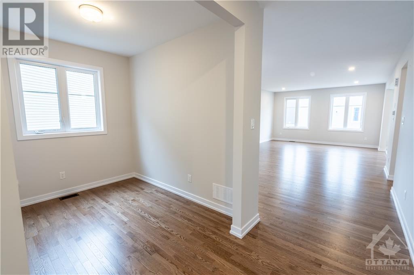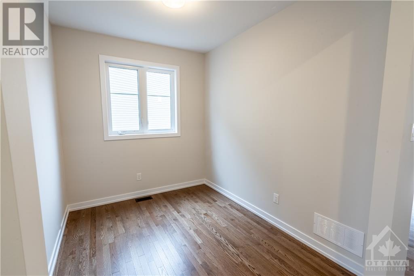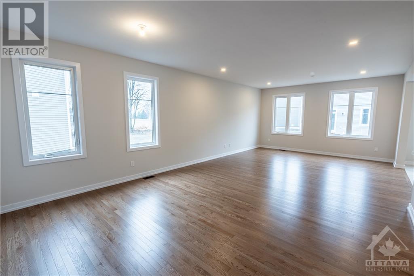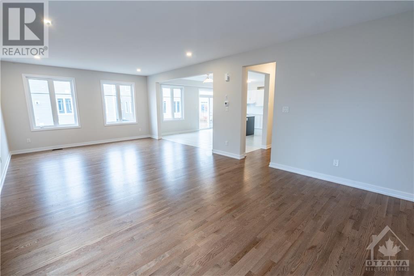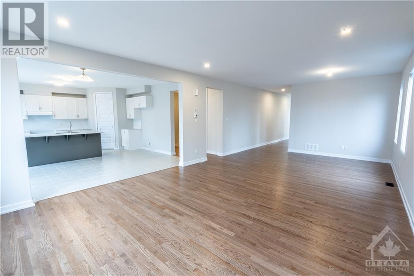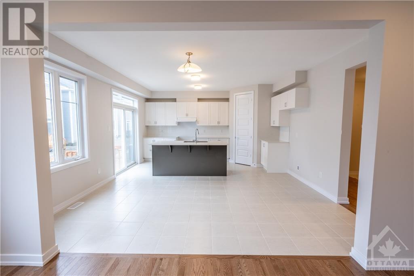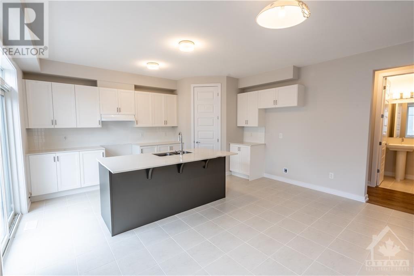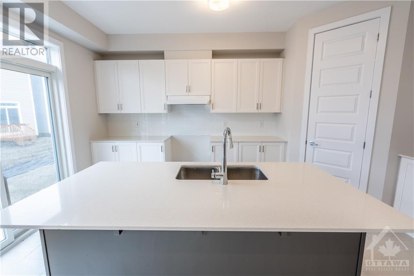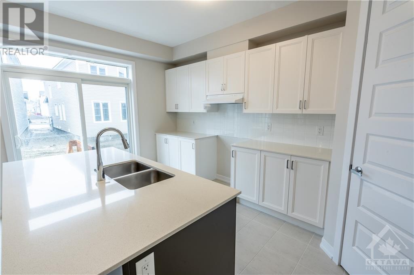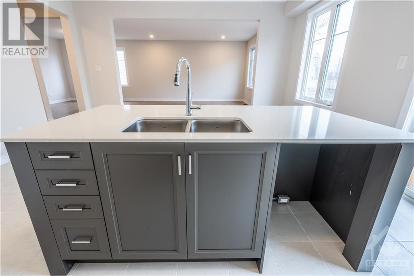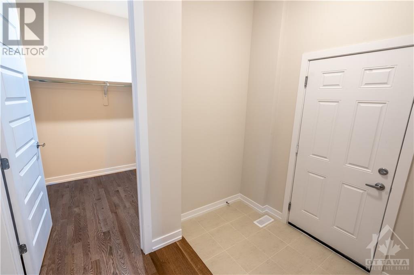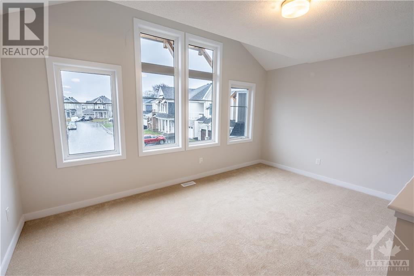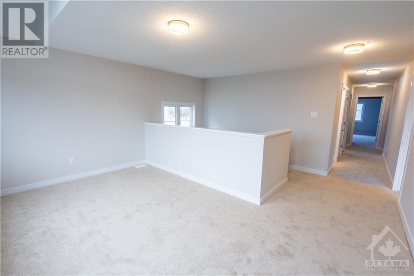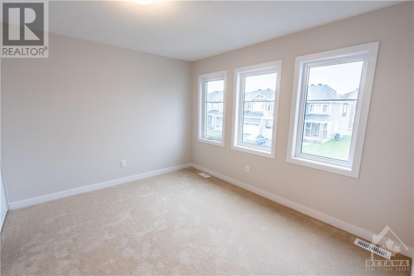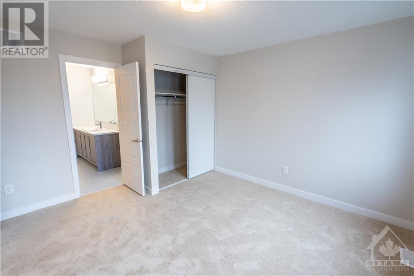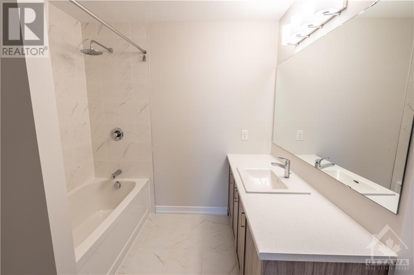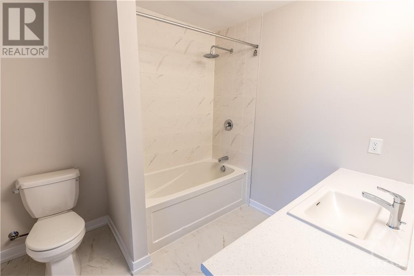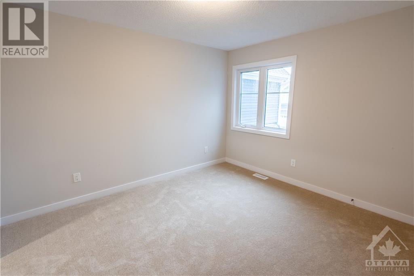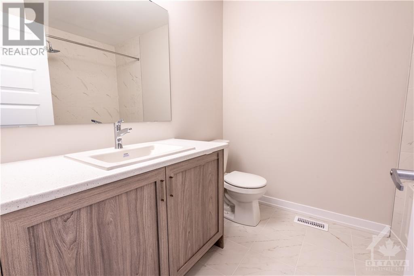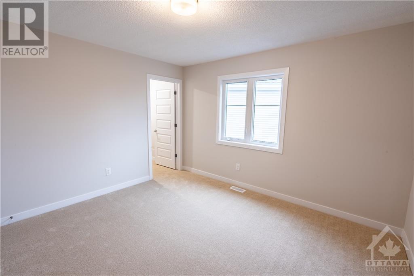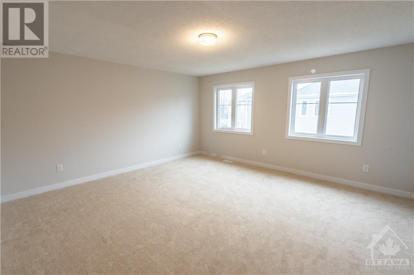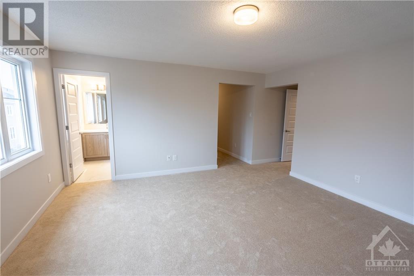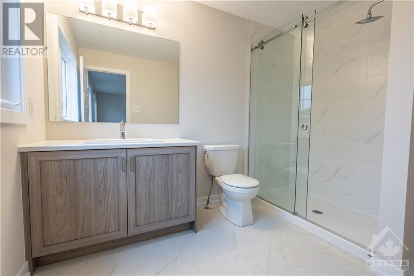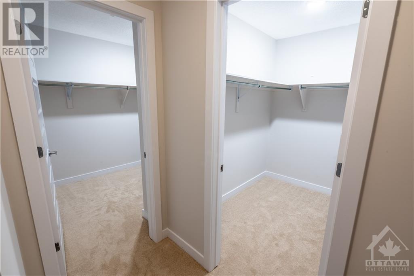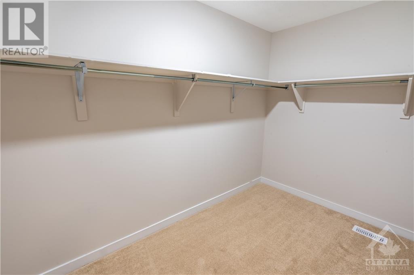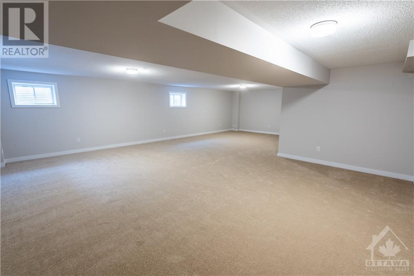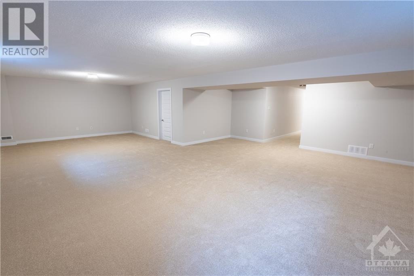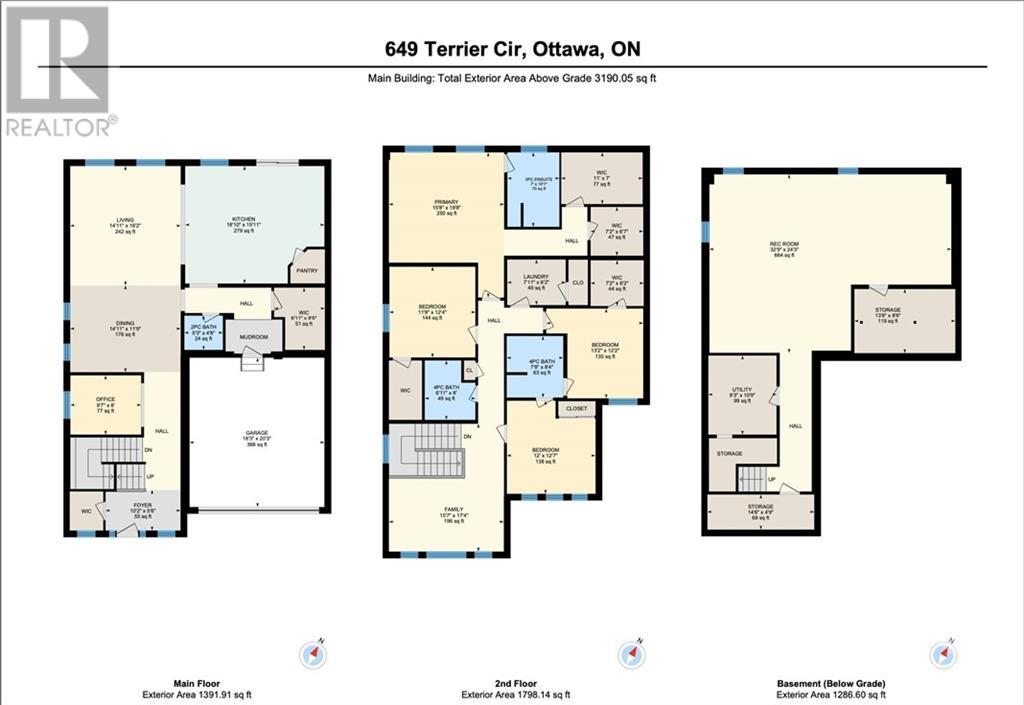
ABOUT THIS PROPERTY
PROPERTY DETAILS
| Bathroom Total | 4 |
| Bedrooms Total | 4 |
| Half Bathrooms Total | 1 |
| Year Built | 2024 |
| Cooling Type | Central air conditioning, Air exchanger |
| Flooring Type | Wall-to-wall carpet, Hardwood, Ceramic |
| Heating Type | Forced air |
| Heating Fuel | Natural gas |
| Stories Total | 2 |
| Family room | Second level | 15'7" x 17'4" |
| Bedroom | Second level | 12'0" x 12'7" |
| 4pc Bathroom | Second level | 7'8" x 8'4" |
| Bedroom | Second level | 13'2" x 12'2" |
| Other | Second level | 7'2" x 6'2" |
| Laundry room | Second level | 7'11" x 6'2" |
| 4pc Bathroom | Second level | 6'11" x 8'0" |
| Bedroom | Second level | 11'8" x 12'4" |
| Other | Second level | 4'6" x 8'0" |
| Primary Bedroom | Second level | 15'8" x 19'8" |
| 3pc Ensuite bath | Second level | 7'0" x 10'1" |
| Other | Second level | 11'0" x 7'0" |
| Other | Second level | 7'7" x 6'7" |
| Recreation room | Basement | 32'9" x 24'3" |
| Utility room | Basement | 9'3" x 10'9" |
| Storage | Basement | 13'8" x 8'8" |
| Storage | Basement | 14'6" x 4'9" |
| 2pc Bathroom | Main level | 5'3" x 4'8" |
| Foyer | Main level | 10'2" x 5'6" |
| Den | Main level | 9'7" x 8'0" |
| Living room | Main level | 14'11" x 16'2" |
| Dining room | Main level | 14'11" x 11'9" |
| Kitchen | Main level | 18'10" x 15'11" |
| Other | Main level | 6'11" x 8'5" |
| Mud room | Main level | 7'8" x 4'4" |
| Other | Main level | 5'4" x 4'7" |
Property Type
Single Family
MORTGAGE CALCULATOR
SIMILAR PROPERTIES

