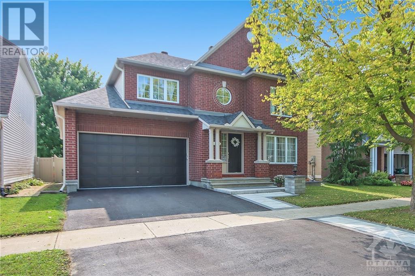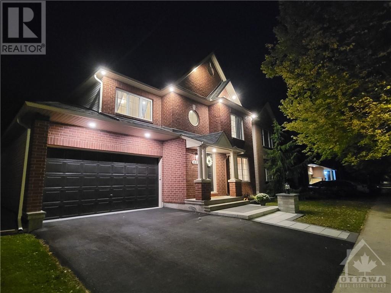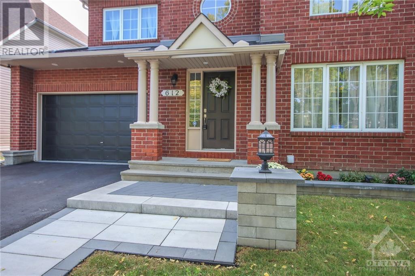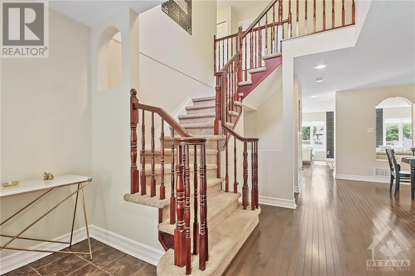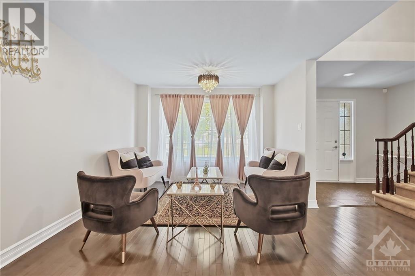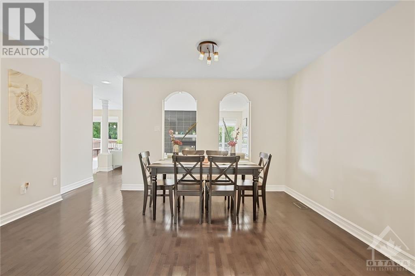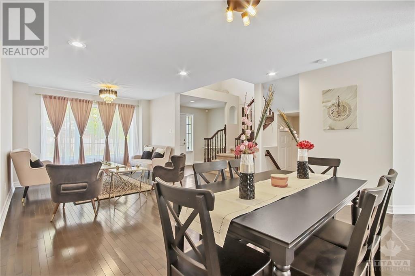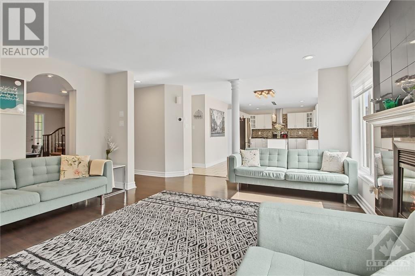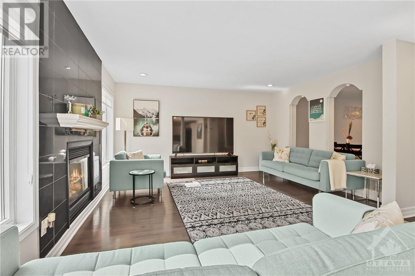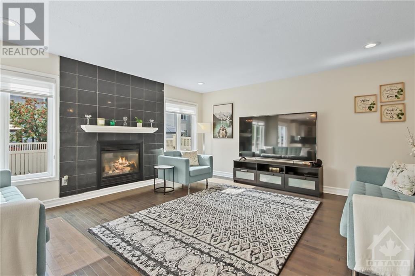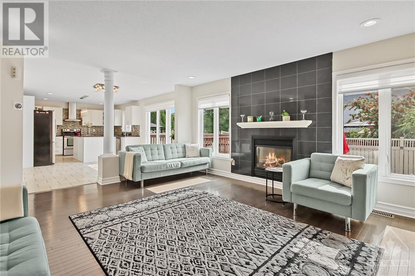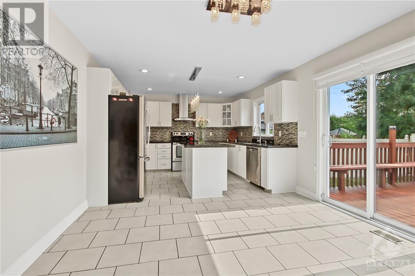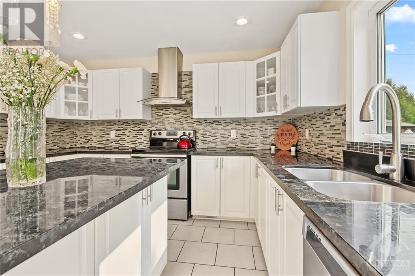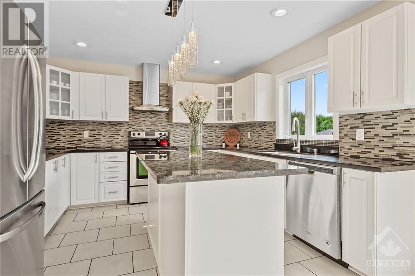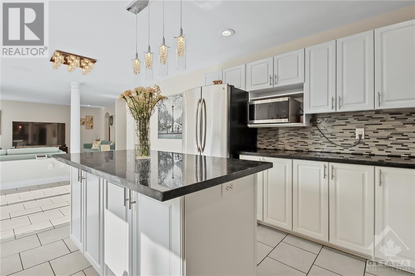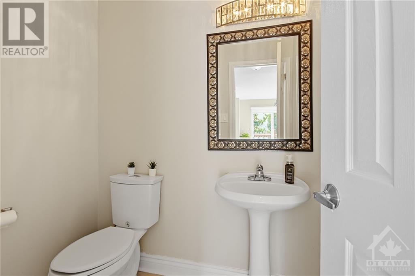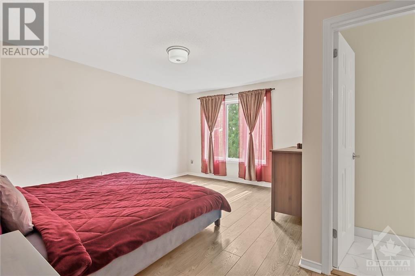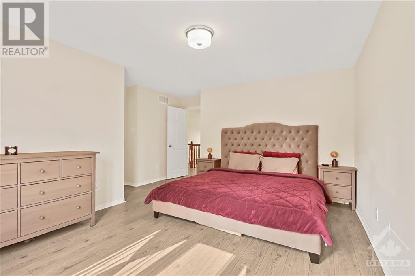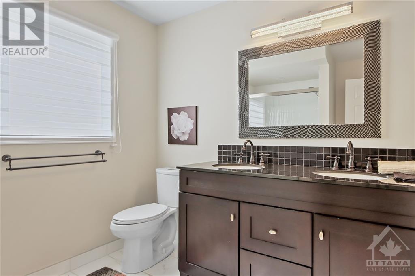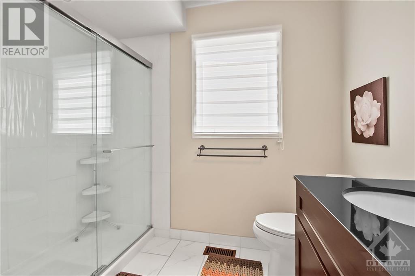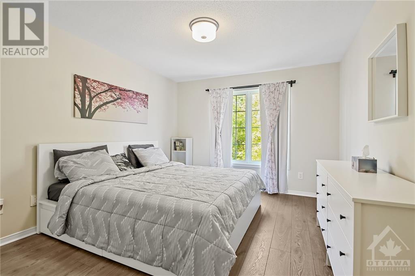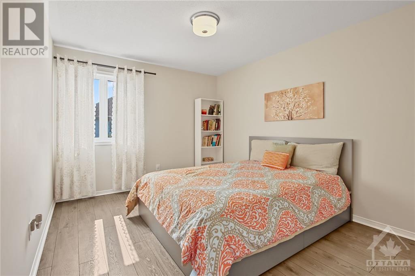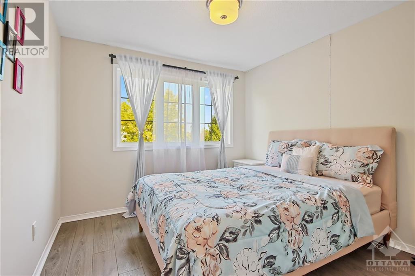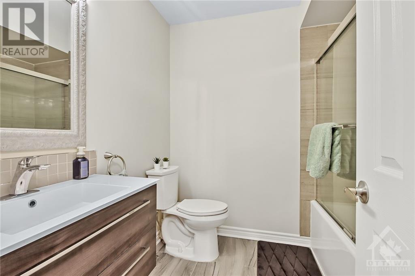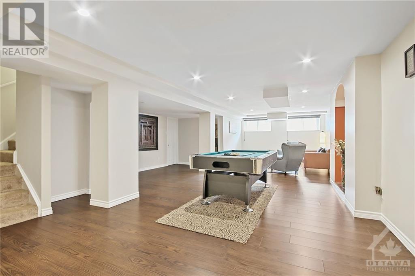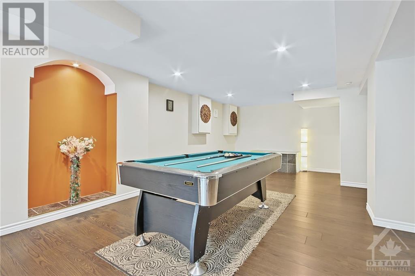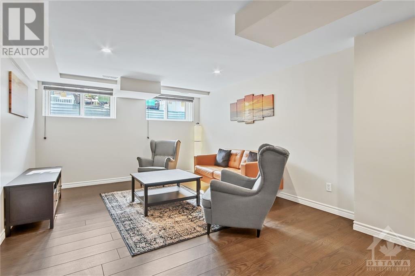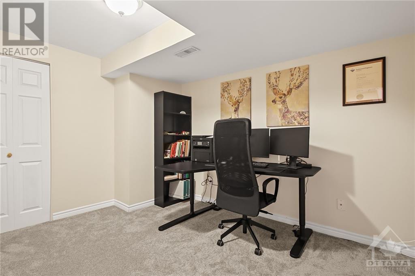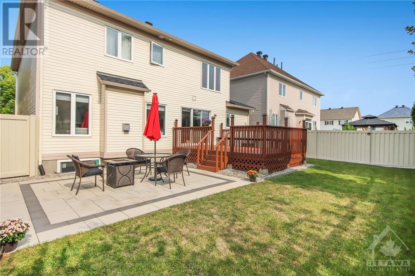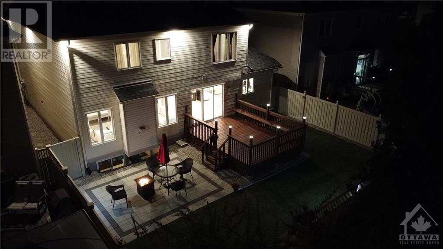
612 CHARDONNAY DRIVE
Ottawa, Ontario K4A4K4
$881,000
ID# 1387887
ABOUT THIS PROPERTY
PROPERTY DETAILS
| Bathroom Total | 4 |
| Bedrooms Total | 4 |
| Half Bathrooms Total | 1 |
| Year Built | 2002 |
| Cooling Type | Central air conditioning |
| Flooring Type | Hardwood, Laminate, Tile |
| Heating Type | Forced air |
| Heating Fuel | Natural gas |
| Stories Total | 2 |
| Bedroom | Second level | 10'3" x 12'1" |
| Full bathroom | Second level | Measurements not available |
| Bedroom | Second level | 10'0" x 11'4" |
| Bedroom | Second level | 11'0" x 13'2" |
| Full bathroom | Second level | Measurements not available |
| Primary Bedroom | Second level | 11'6" x 15'1" |
| 4pc Ensuite bath | Second level | Measurements not available |
| Laundry room | Basement | Measurements not available |
| Recreation room | Basement | 12'0" x 35'0" |
| Den | Basement | 10'0" x 10'0" |
| 3pc Bathroom | Basement | Measurements not available |
| Foyer | Main level | Measurements not available |
| Kitchen | Main level | 10'0" x 11'11" |
| Living room | Main level | 11'0" x 10'5" |
| Eating area | Main level | 10'4" x 11'11" |
| Dining room | Main level | 11'0" x 12'0" |
| Partial bathroom | Main level | Measurements not available |
| Family room | Main level | 16'6" x 14'11" |
Property Type
Single Family
MORTGAGE CALCULATOR

