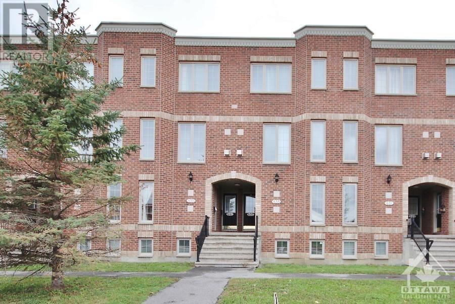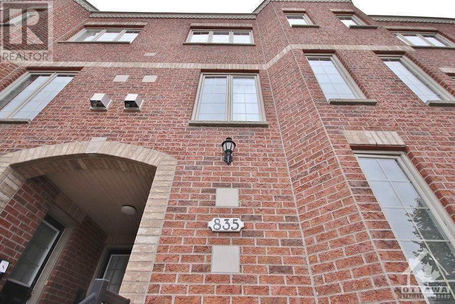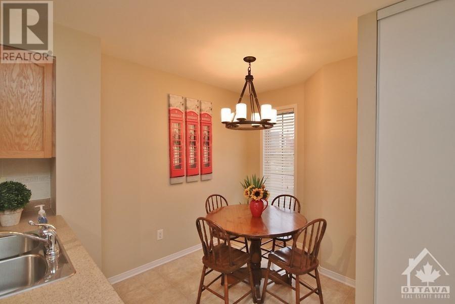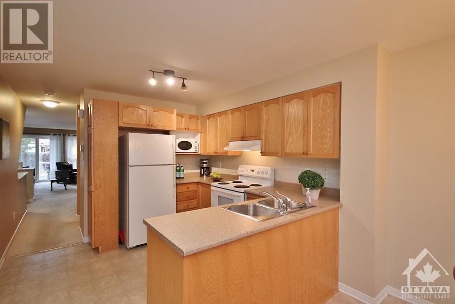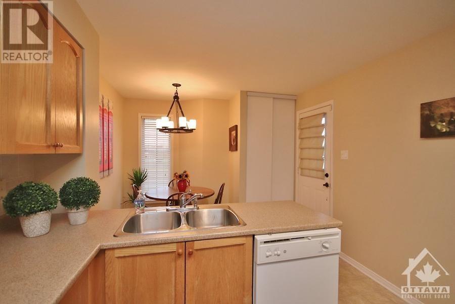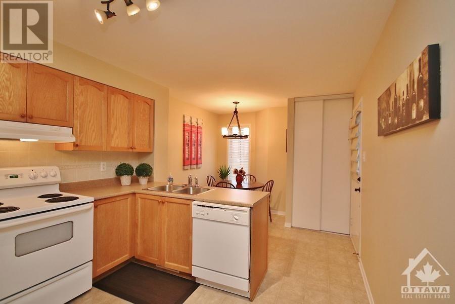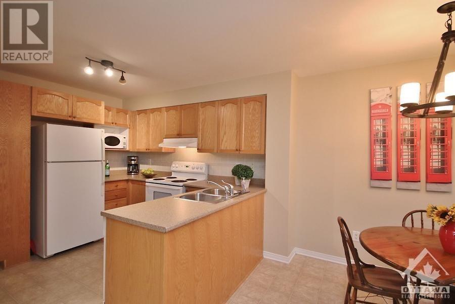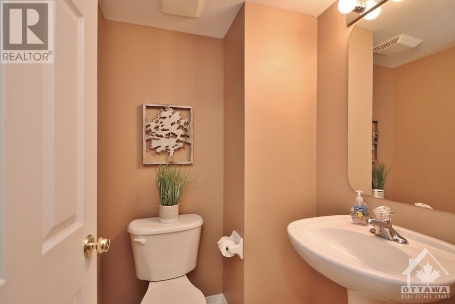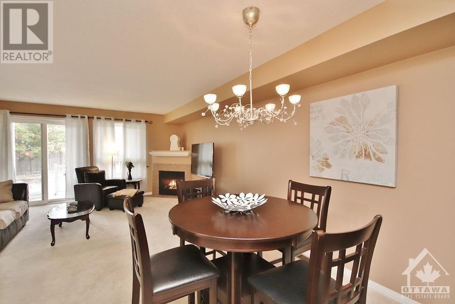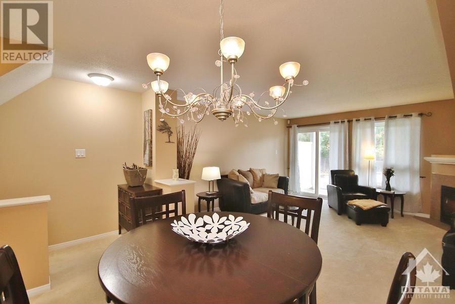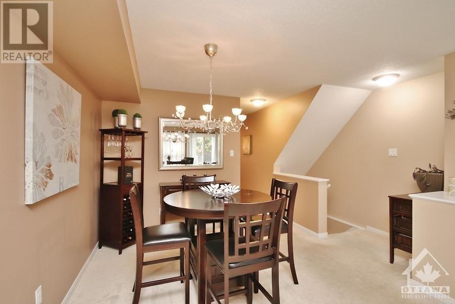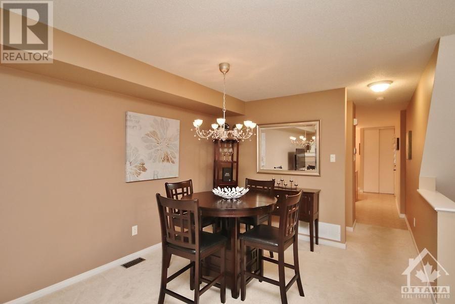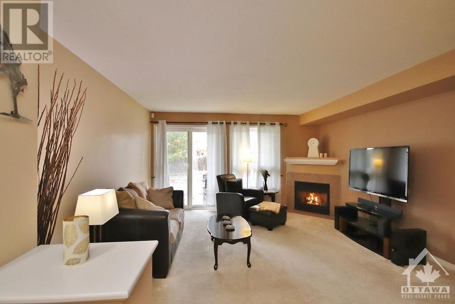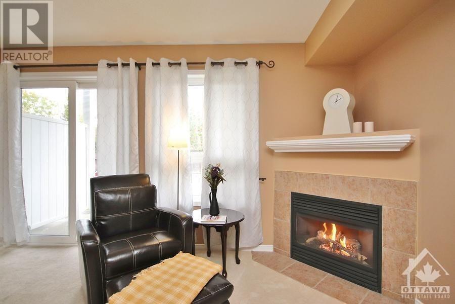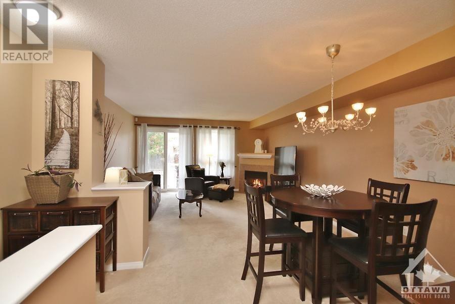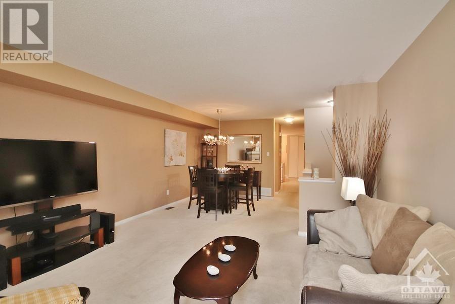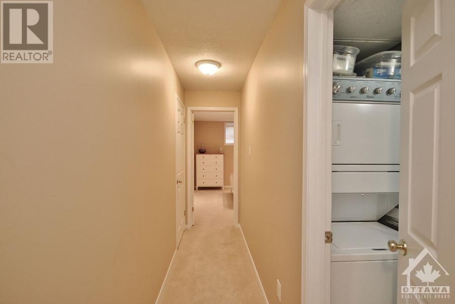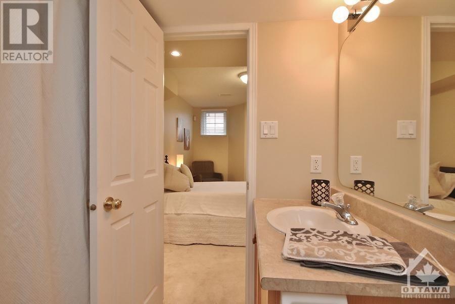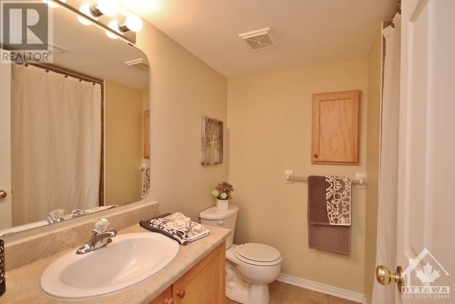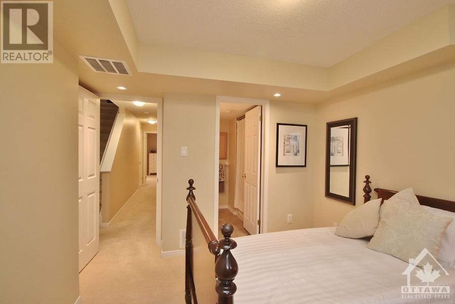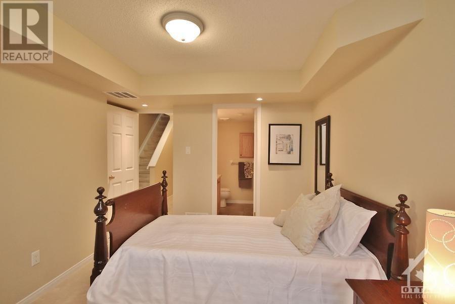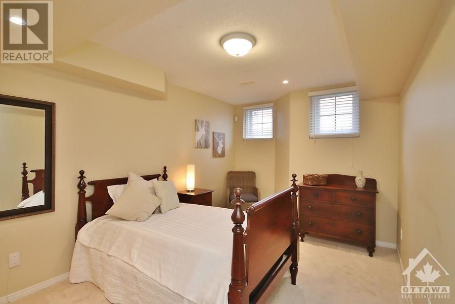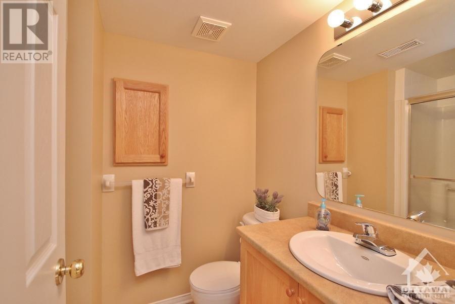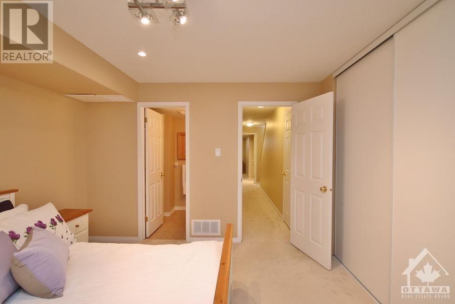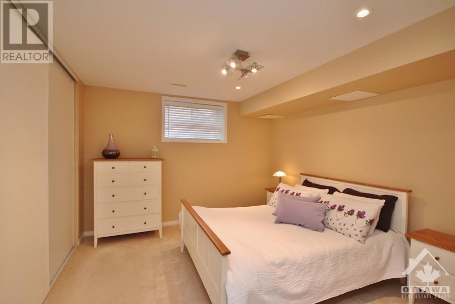
835 LONGFIELDS DRIVE
Ottawa, Ontario K2J5N2
$424,500
ID# 1386575
ABOUT THIS PROPERTY
PROPERTY DETAILS
| Bathroom Total | 3 |
| Bedrooms Total | 2 |
| Half Bathrooms Total | 1 |
| Year Built | 2005 |
| Cooling Type | Central air conditioning |
| Flooring Type | Wall-to-wall carpet, Mixed Flooring, Ceramic |
| Heating Type | Forced air |
| Heating Fuel | Natural gas |
| Stories Total | 2 |
| Bedroom | Lower level | 14'7" x 10'2" |
| Bedroom | Lower level | 11'6" x 12'1" |
| 3pc Ensuite bath | Lower level | Measurements not available |
| 3pc Ensuite bath | Lower level | Measurements not available |
| Living room/Dining room | Main level | 14'4" x 14'3" |
| 2pc Bathroom | Main level | Measurements not available |
| Dining room | Main level | 10'1" x 9'0" |
| Kitchen | Main level | 10'1" x 10'4" |
| Eating area | Main level | Measurements not available |
Property Type
Single Family
MORTGAGE CALCULATOR

