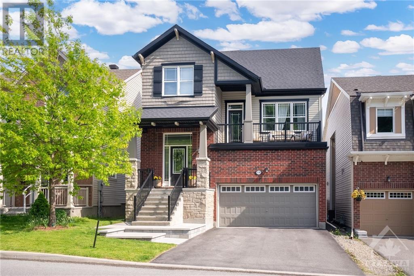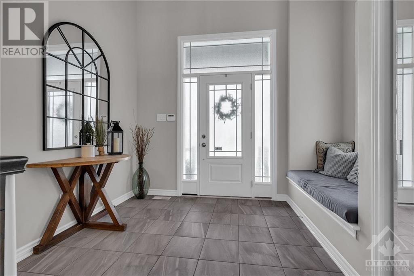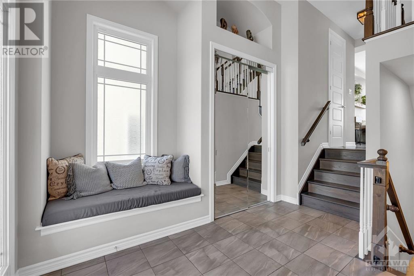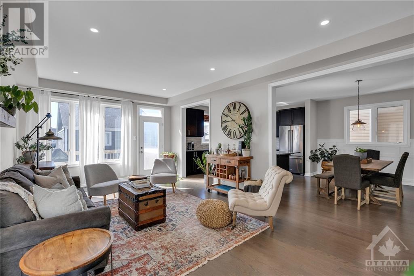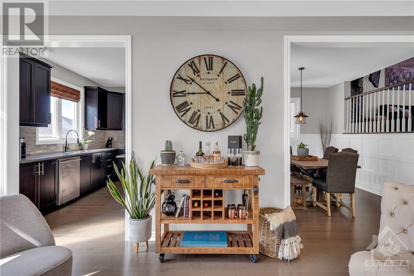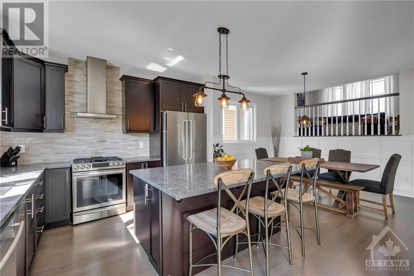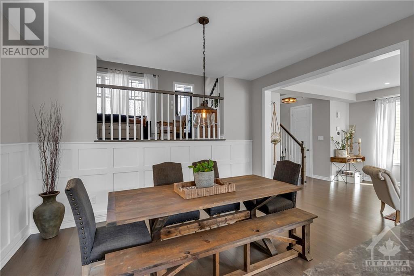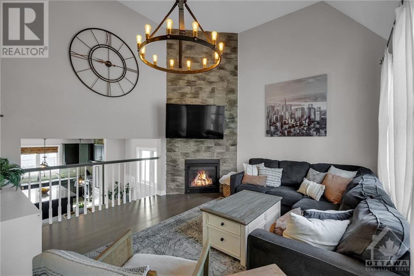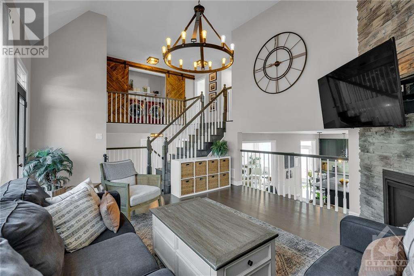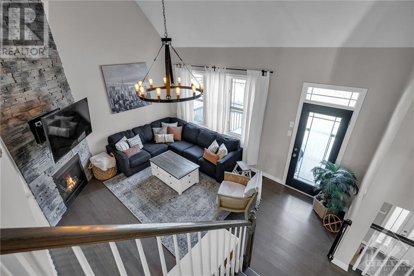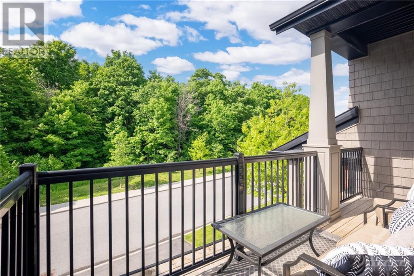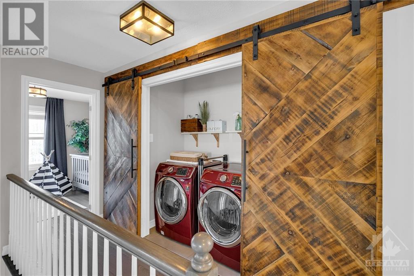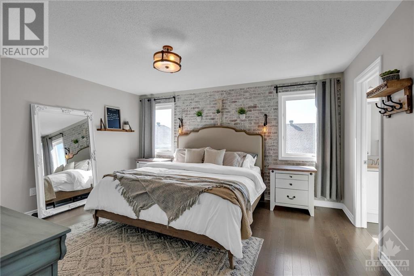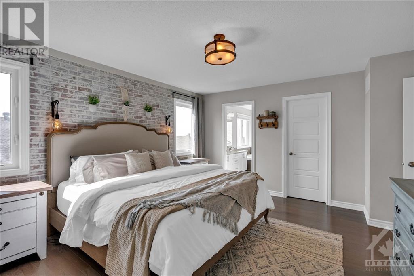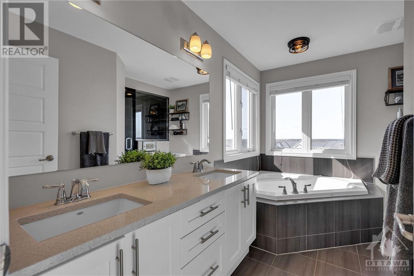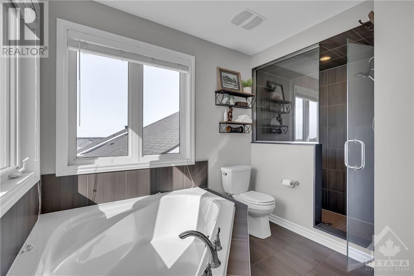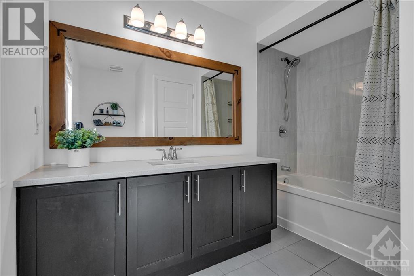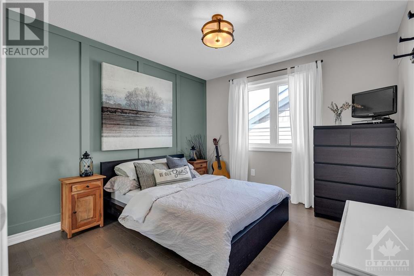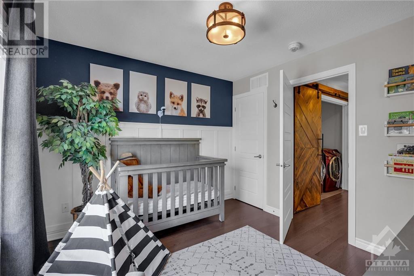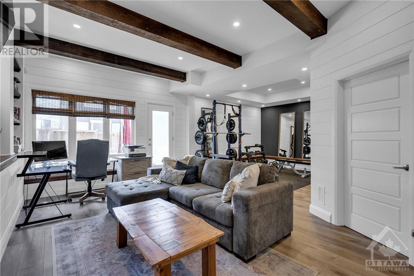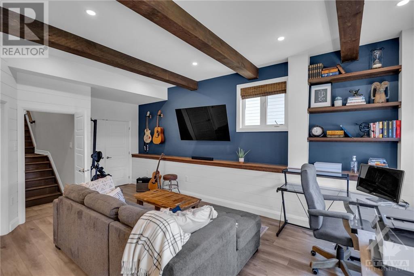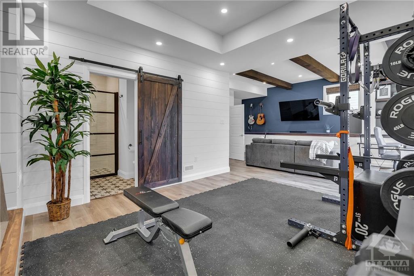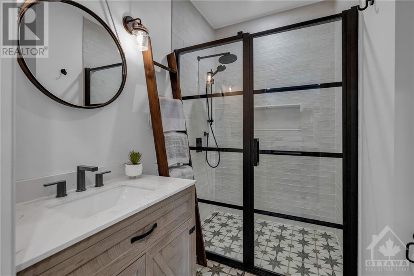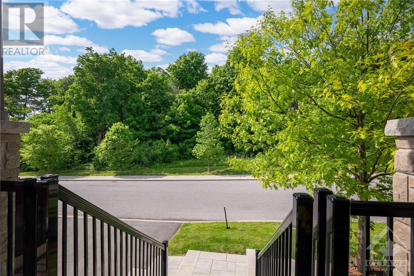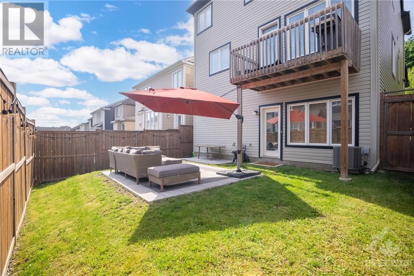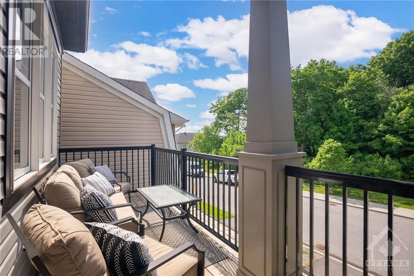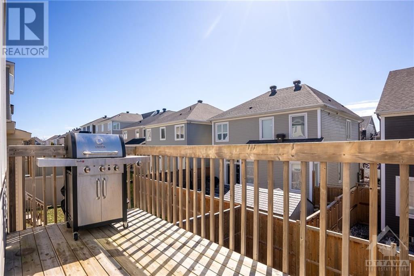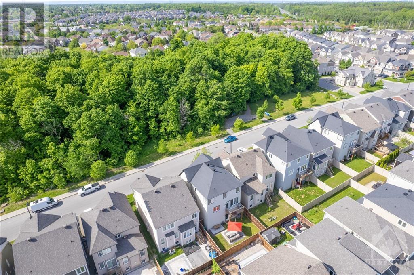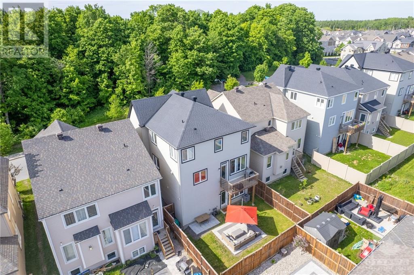
ABOUT THIS PROPERTY
PROPERTY DETAILS
| Bathroom Total | 4 |
| Bedrooms Total | 3 |
| Half Bathrooms Total | 1 |
| Year Built | 2016 |
| Cooling Type | Central air conditioning, Air exchanger |
| Flooring Type | Hardwood, Vinyl, Ceramic |
| Heating Type | Forced air |
| Heating Fuel | Natural gas |
| Stories Total | 2 |
| Primary Bedroom | Second level | 15'3" x 14'7" |
| Bedroom | Second level | 10'7" x 10'9" |
| Bedroom | Second level | 10'6" x 10'3" |
| 5pc Ensuite bath | Second level | 11'3" x 11'1" |
| Other | Second level | 5'7" x 6'0" |
| 3pc Bathroom | Second level | 9'8" x 8'9" |
| Family room | Second level | 21'4" x 13'4" |
| Recreation room | Lower level | 25'0" x 21'2" |
| 3pc Bathroom | Lower level | 7'5" x 8'9" |
| Living room | Main level | 13'5" x 30'6" |
| Dining room | Main level | 13'1" x 10'9" |
| Kitchen | Main level | 13'1" x 11'3" |
| Foyer | Main level | 10'6" x 11'6" |
Property Type
Single Family
MORTGAGE CALCULATOR

