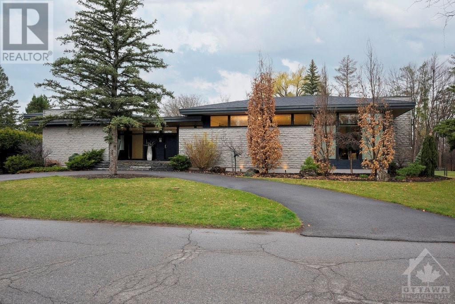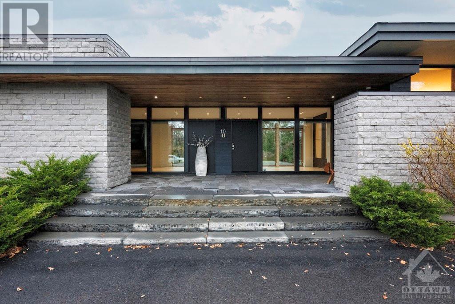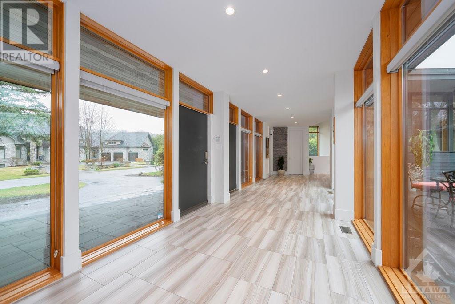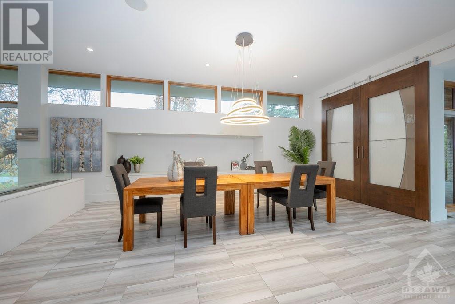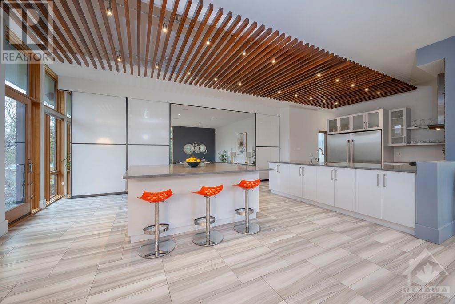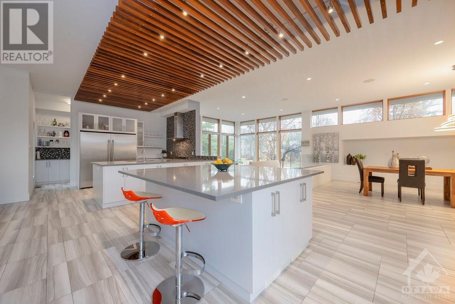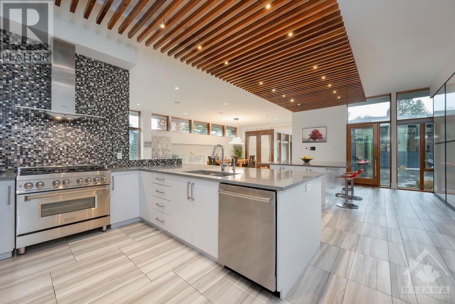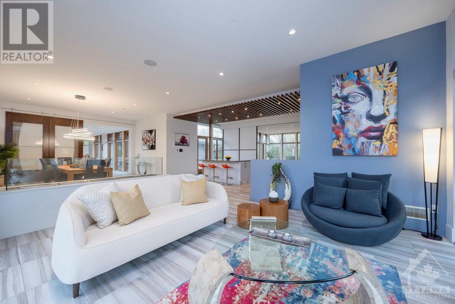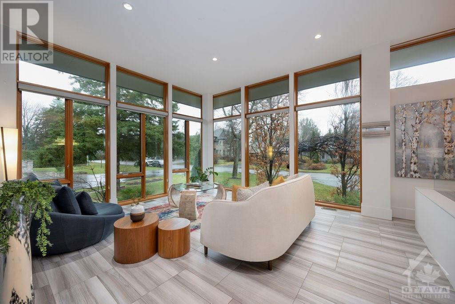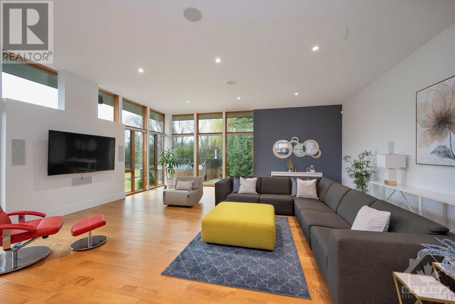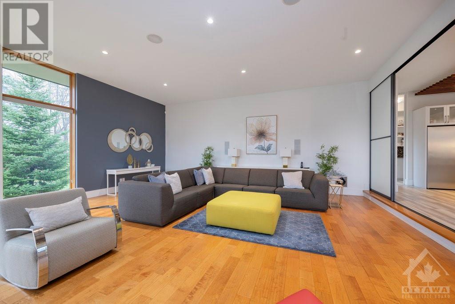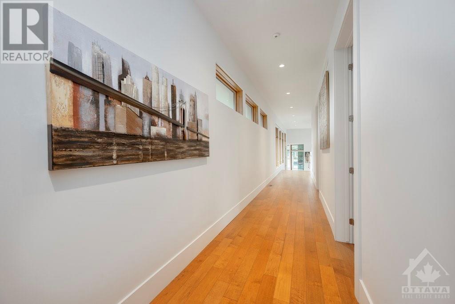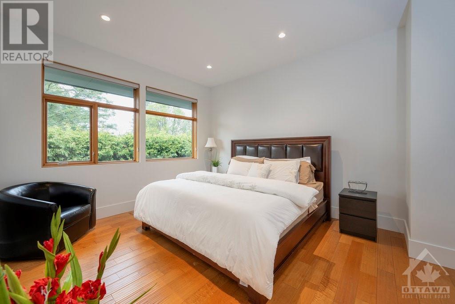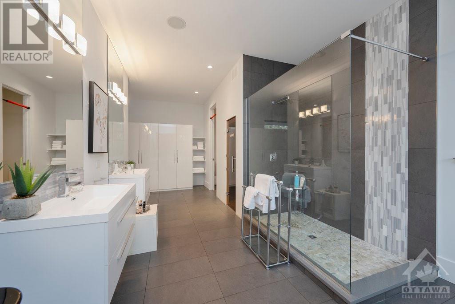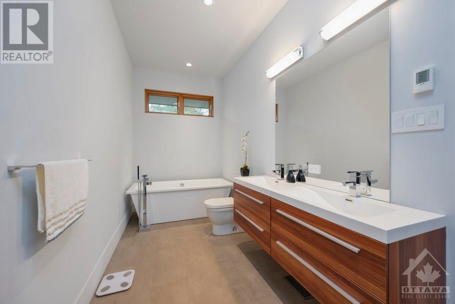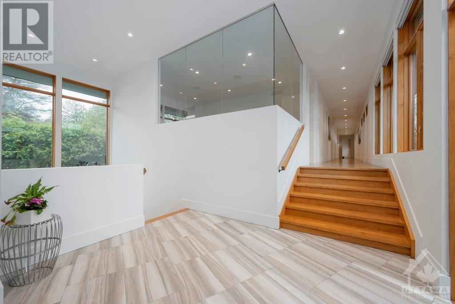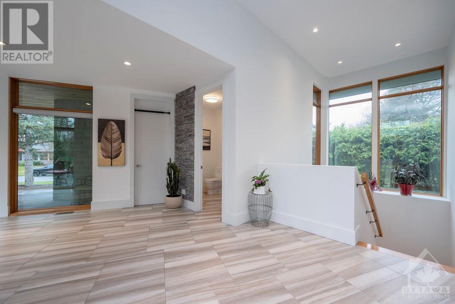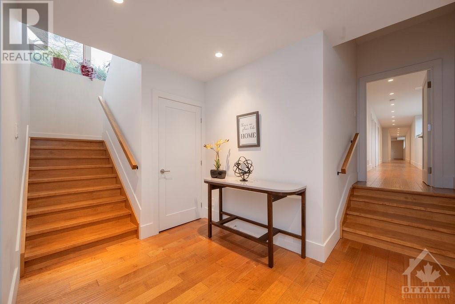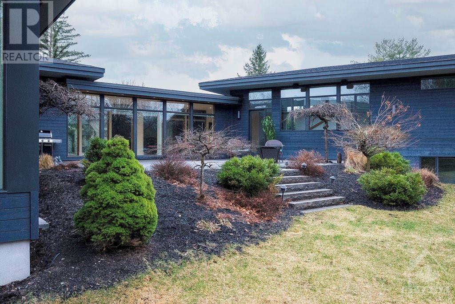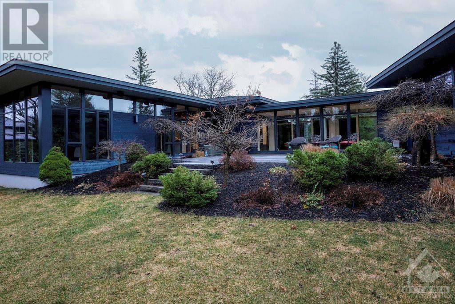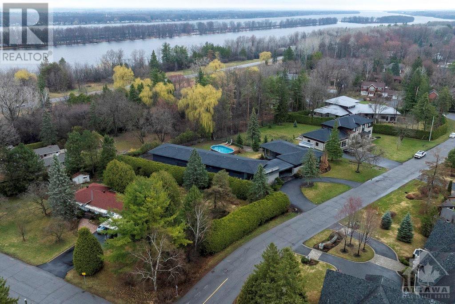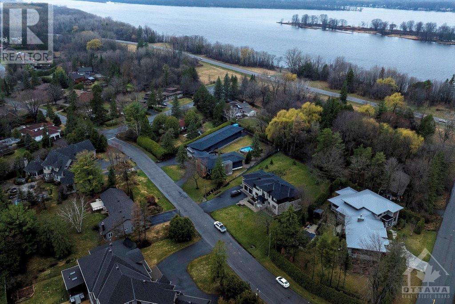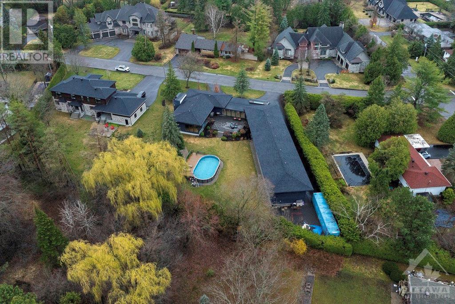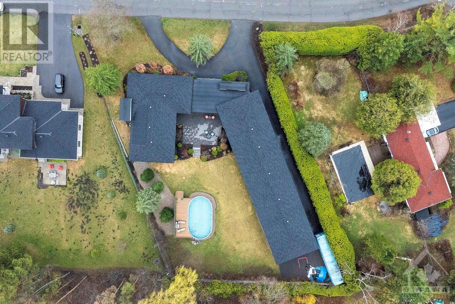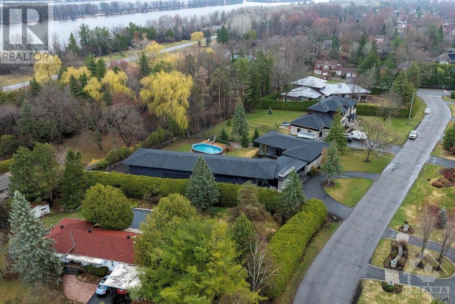
ABOUT THIS PROPERTY
PROPERTY DETAILS
| Bathroom Total | 5 |
| Bedrooms Total | 5 |
| Half Bathrooms Total | 2 |
| Year Built | 2014 |
| Cooling Type | Central air conditioning |
| Flooring Type | Tile, Other |
| Heating Type | Forced air |
| Heating Fuel | Natural gas |
| Stories Total | 1 |
| Bedroom | Lower level | 17'0" x 12'0" |
| Recreation room | Lower level | 22'0" x 22'0" |
| Utility room | Lower level | Measurements not available |
| Bedroom | Lower level | 17'0" x 11'6" |
| Gym | Lower level | Measurements not available |
| Foyer | Lower level | 21'0" x 16'0" |
| Full bathroom | Lower level | 17'0" x 6'0" |
| Partial bathroom | Lower level | Measurements not available |
| Laundry room | Lower level | 12'0" x 8'6" |
| Storage | Lower level | 12'0" x 4'0" |
| Foyer | Main level | 35'5" x 9'8" |
| Dining room | Main level | 20'0" x 19'6" |
| Primary Bedroom | Main level | 21'7" x 17'0" |
| Bedroom | Main level | 18'0" x 13'0" |
| Family room | Main level | 23'5" x 23'0" |
| Living room | Main level | 15'9" x 14'3" |
| Other | Main level | 24'0" x 6'0" |
| Full bathroom | Main level | 18'0" x 6'0" |
| Kitchen | Main level | 28'5" x 15'6" |
| Partial bathroom | Main level | 7'9" x 5'5" |
| 6pc Ensuite bath | Main level | Measurements not available |
| Pantry | Main level | 14'4" x 5'8" |
| Office | Main level | 18'0" x 12'0" |
| Bedroom | Main level | 18'0" x 12'0" |
Property Type
Single Family
MORTGAGE CALCULATOR

