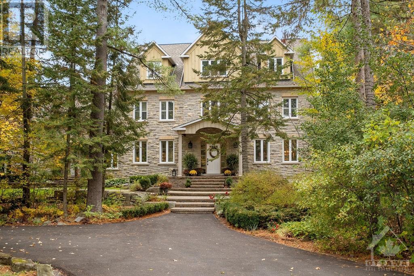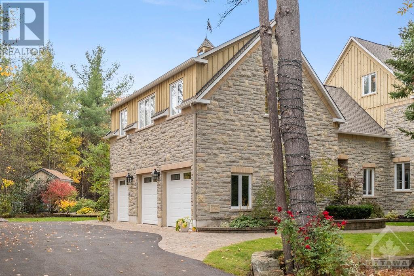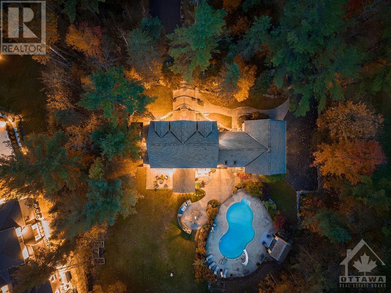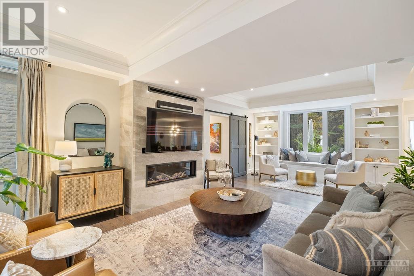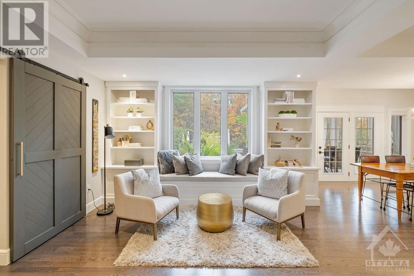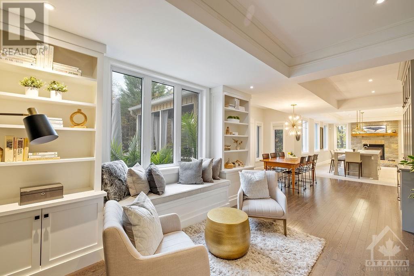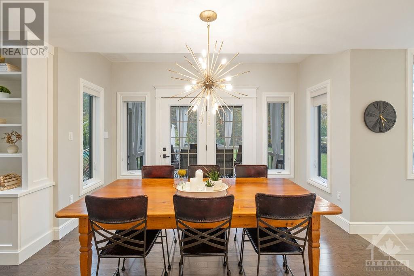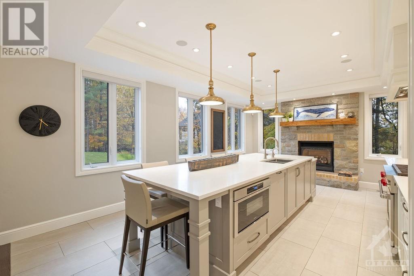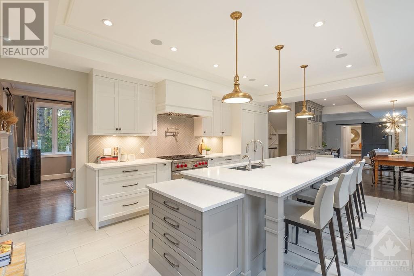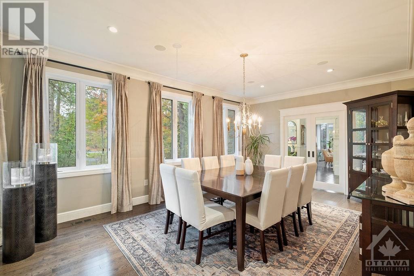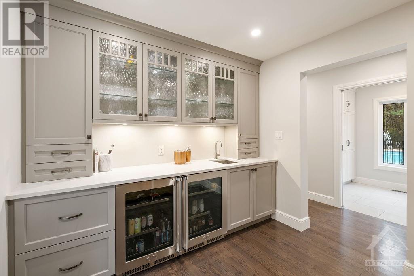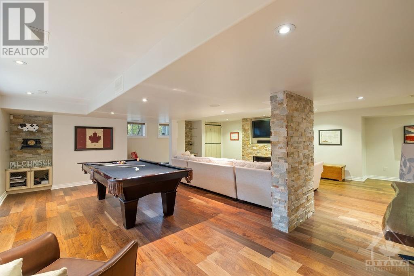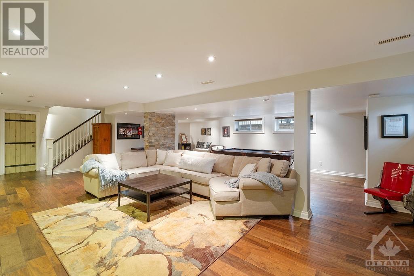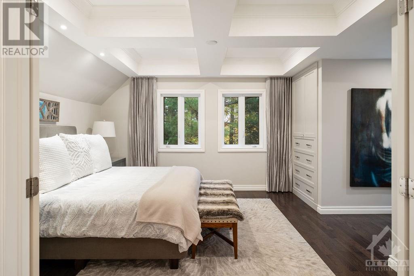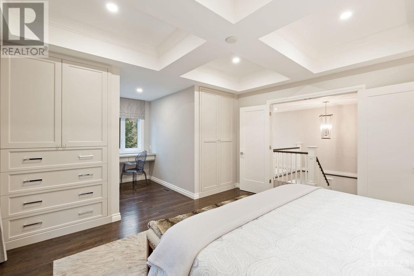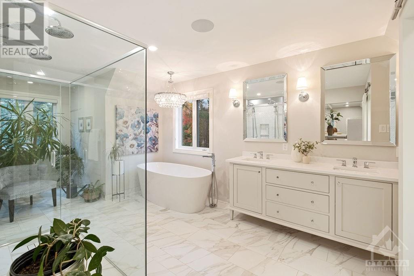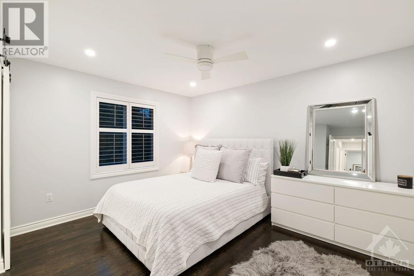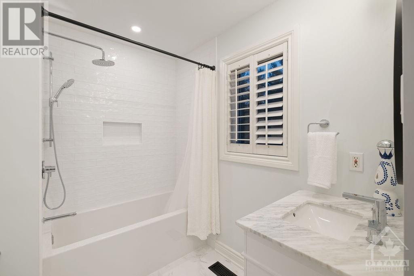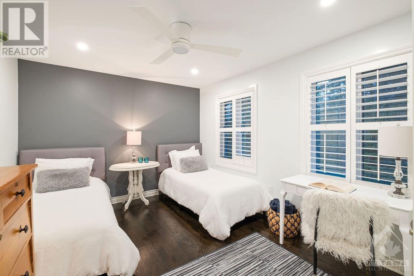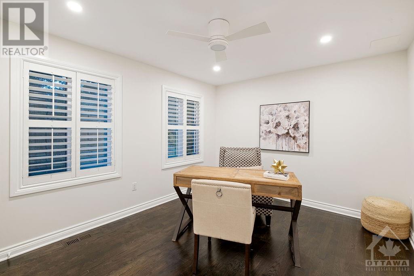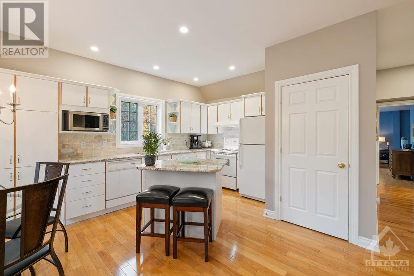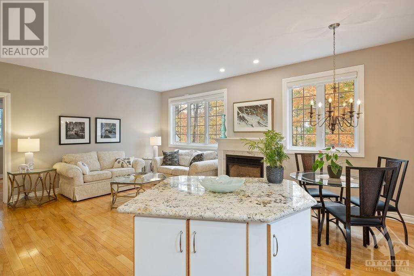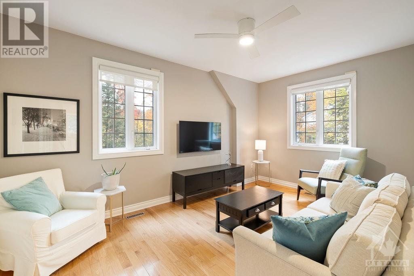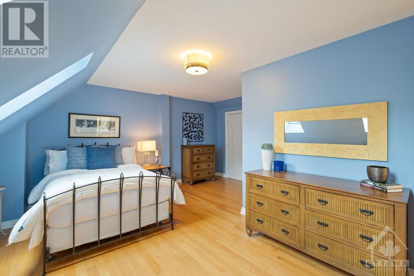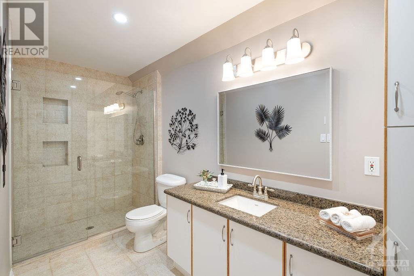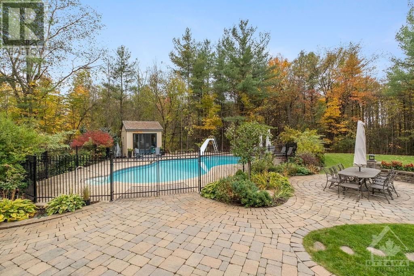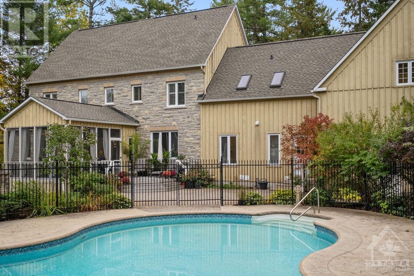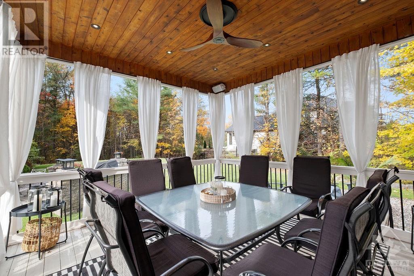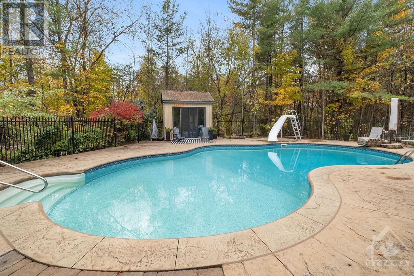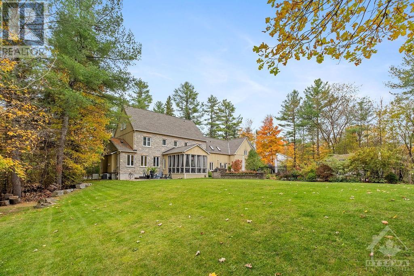
ABOUT THIS PROPERTY
PROPERTY DETAILS
| Bathroom Total | 7 |
| Bedrooms Total | 7 |
| Half Bathrooms Total | 3 |
| Year Built | 2001 |
| Cooling Type | Central air conditioning |
| Flooring Type | Mixed Flooring |
| Heating Type | Forced air |
| Heating Fuel | Natural gas |
| Stories Total | 2 |
| 4pc Bathroom | Second level | 7'6" x 7'5" |
| Bedroom | Second level | 14'1" x 13'5" |
| 2pc Bathroom | Second level | 7'5" x 3'9" |
| Bedroom | Second level | 13'6" x 10'8" |
| 4pc Ensuite bath | Second level | 7'7" x 7'6" |
| Bedroom | Second level | 14'7" x 10'6" |
| Bedroom | Second level | 13'8" x 10'6" |
| Loft | Third level | 12'3" x 6'9" |
| 5pc Ensuite bath | Third level | 22'6" x 9'6" |
| Bedroom | Third level | 20'9" x 14'1" |
| Recreation room | Lower level | 33'7" x 26'5" |
| 2pc Bathroom | Lower level | 5'4" x 6'6" |
| Other | Lower level | 8'9" x 10'0" |
| Dining room | Main level | 12'9" x 19'6" |
| Foyer | Main level | 9'3" x 4'3" |
| Living room | Main level | 13'5" x 26'9" |
| Eating area | Main level | 15'3" x 12'2" |
| Other | Main level | 9'5" x 9'3" |
| Laundry room | Main level | 8'4" x 6'8" |
| Foyer | Main level | 16'9" x 9'1" |
| 2pc Bathroom | Main level | 6'7" x 5'0" |
| Living room | Other | 21'6" x 18'0" |
| Bedroom | Other | 10'5" x 16'5" |
| Bedroom | Other | 17'8" x 17'0" |
| 3pc Bathroom | Other | 12'4" x 5'2" |
Property Type
Single Family
MORTGAGE CALCULATOR

