
ABOUT THIS PROPERTY
PROPERTY DETAILS
| Bathroom Total | 3 |
| Bedrooms Total | 4 |
| Half Bathrooms Total | 1 |
| Year Built | 1996 |
| Cooling Type | Central air conditioning |
| Flooring Type | Wall-to-wall carpet, Hardwood, Ceramic |
| Heating Type | Forced air |
| Heating Fuel | Natural gas |
| Stories Total | 2 |
| Bedroom | Second level | 10'0" x 10'0" |
| Bedroom | Second level | 12'0" x 10'0" |
| Bedroom | Second level | 12'0" x 10'0" |
| 4pc Bathroom | Second level | 8'1" x 7'0" |
| Primary Bedroom | Second level | 25'1" x 11'0" |
| 4pc Ensuite bath | Second level | 10'11" x 8'1" |
| Recreation room | Lower level | 28'10" x 14'1" |
| Hobby room | Lower level | 14'1" x 10'0" |
| Storage | Lower level | 10'0" x 4'1" |
| Utility room | Lower level | 27'1" x 10'0" |
| Other | Lower level | 7'0" x 4'10" |
| Foyer | Main level | 14'10" x 9'10" |
| Dining room | Main level | 19'0" x 11'0" |
| Living room | Main level | 15'0" x 9'1" |
| Kitchen | Main level | 21'0" x 11'1" |
| Family room | Main level | 17'10" x 12'11" |
| Mud room | Main level | 8'0" x 7'0" |
| 2pc Bathroom | Main level | Measurements not available |
| Office | Main level | 10'1" x 10'1" |
Property Type
Single Family

Jennifer MacDonald
Sales Representative
e-Mail Jennifer MacDonald
office: 613.592.6400
cell: 613.804.7653
Visit Jennifer's Website
Listed on: April 22, 2024
On market: 11 days

MORTGAGE CALCULATOR
SIMILAR PROPERTIES

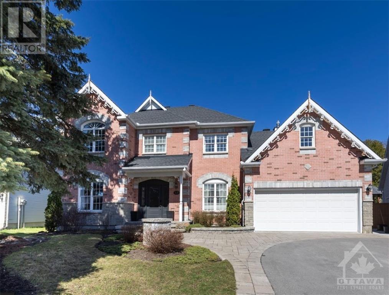
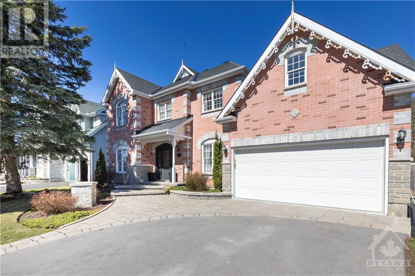
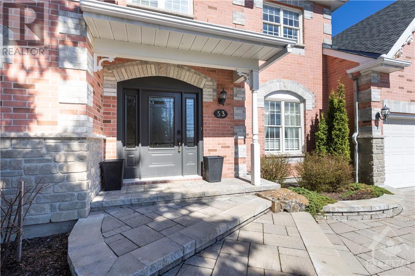
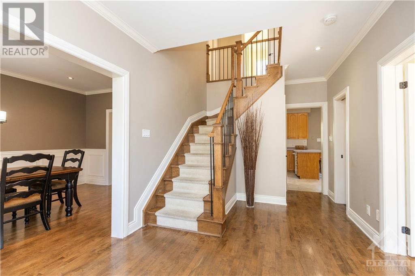
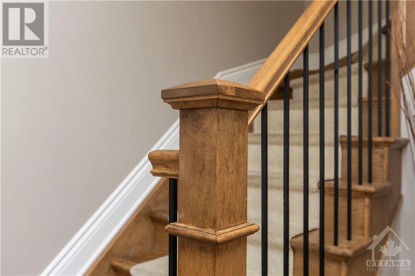
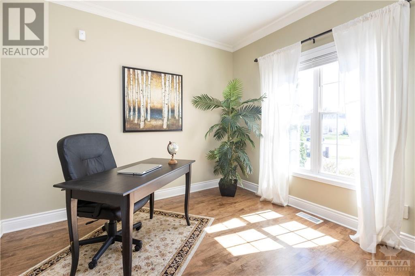
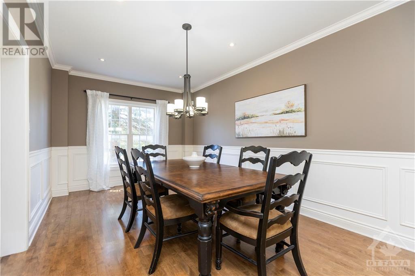
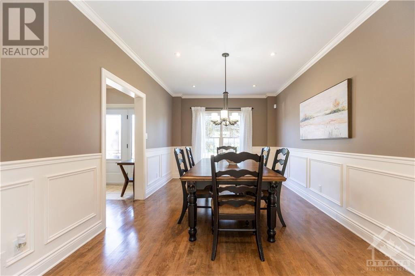
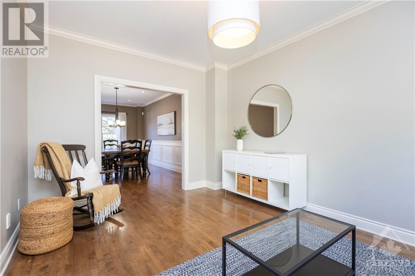
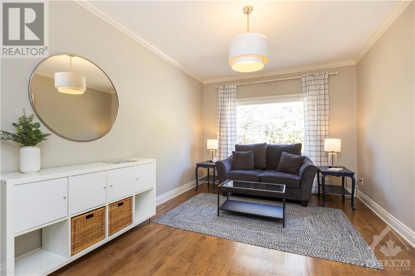
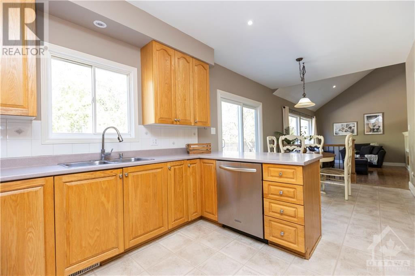
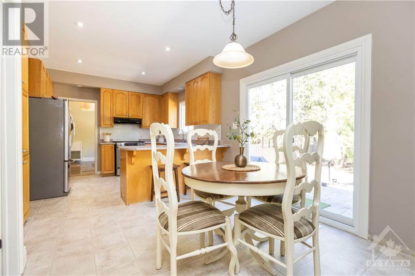
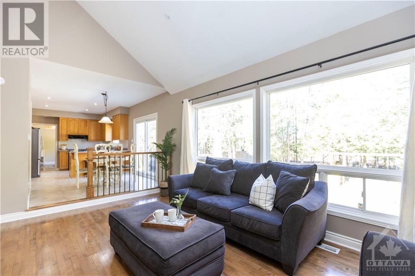
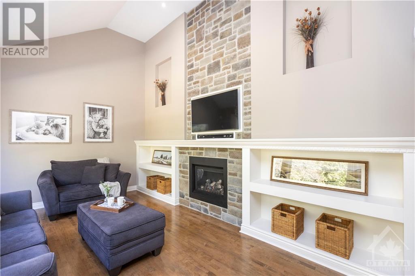
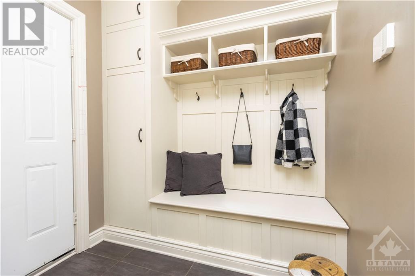
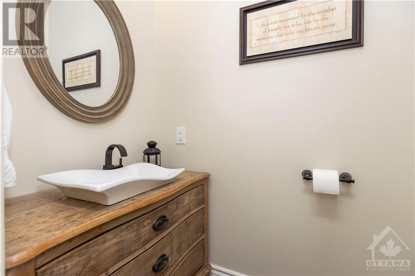
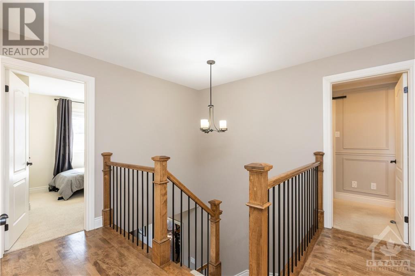
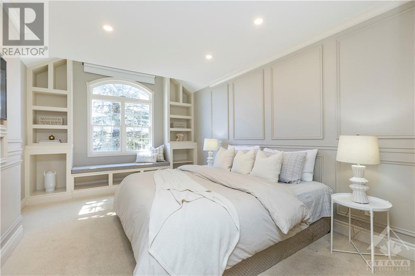
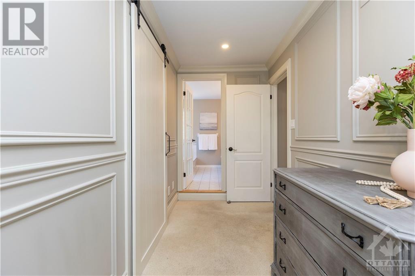
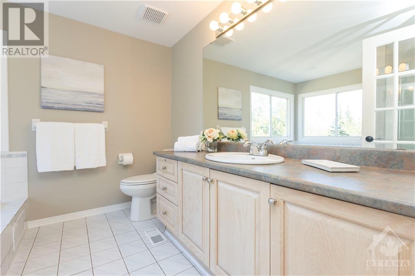
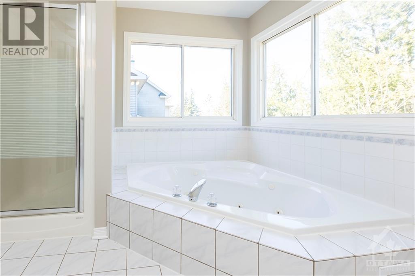
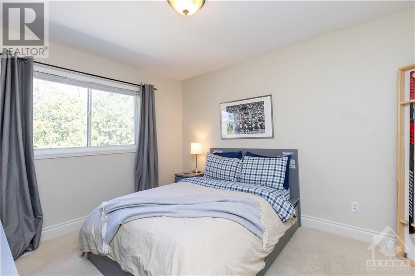
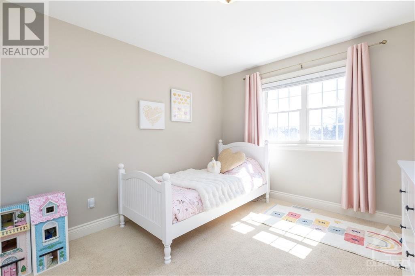
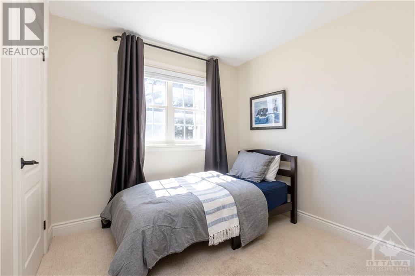
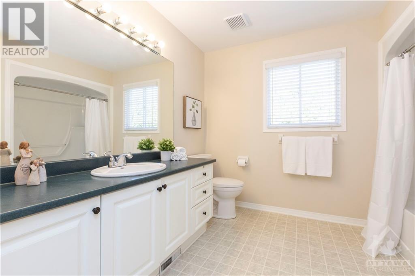
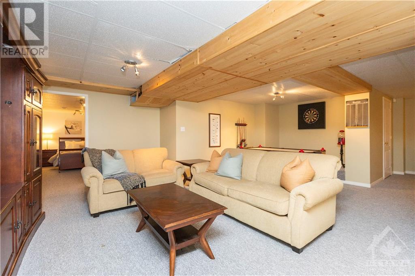
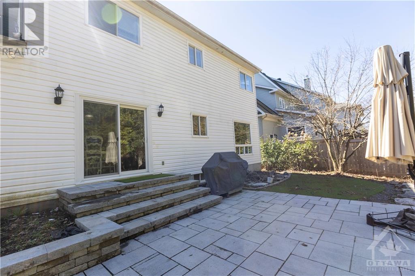
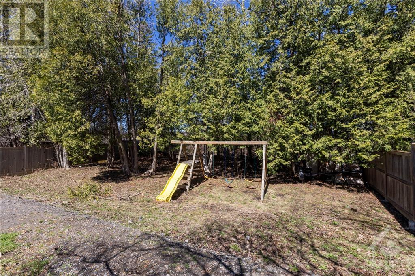
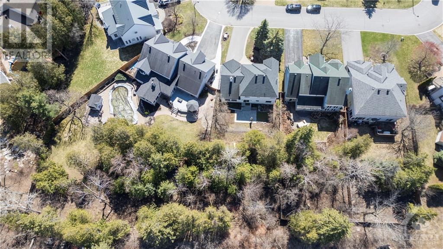
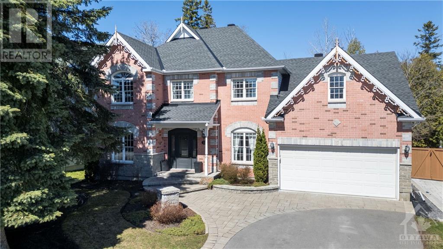
.jpg)