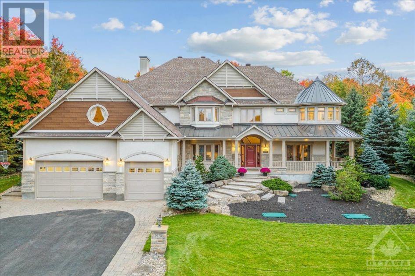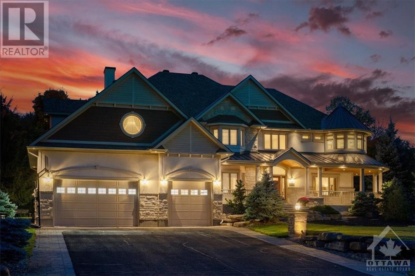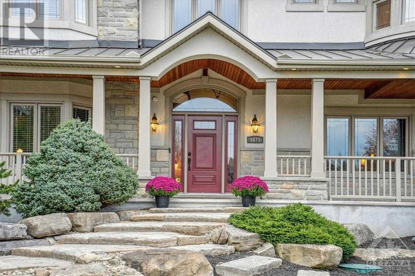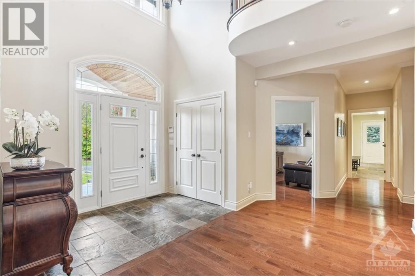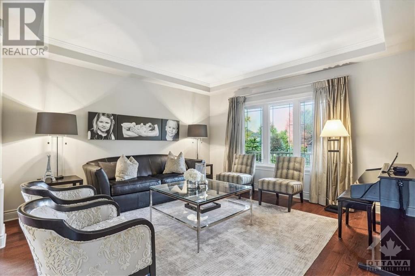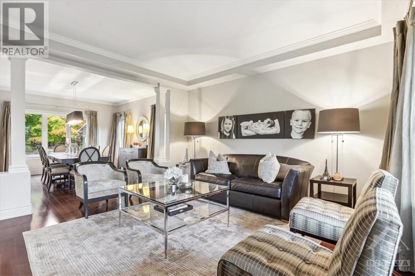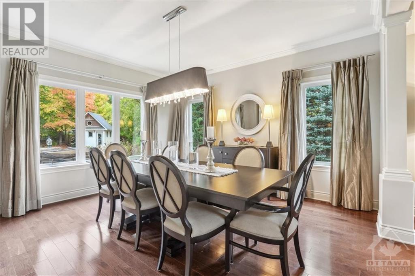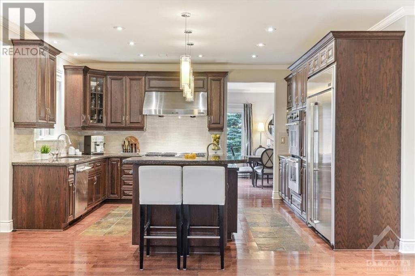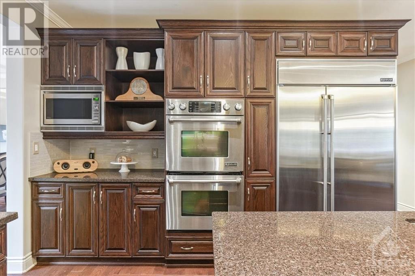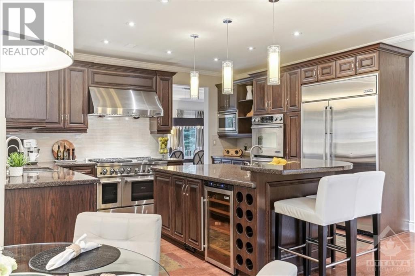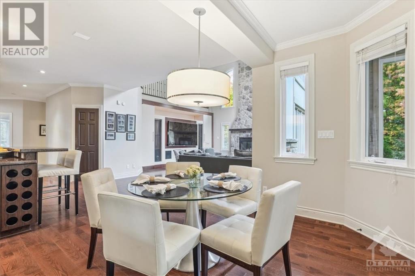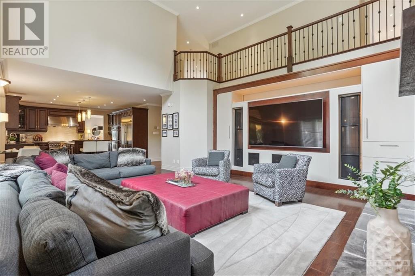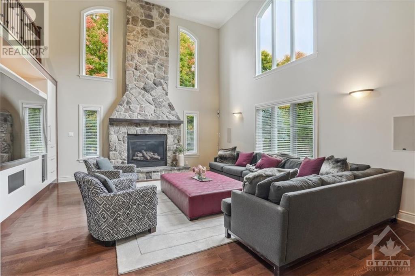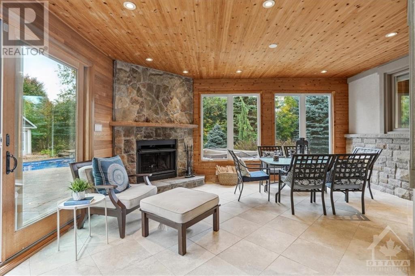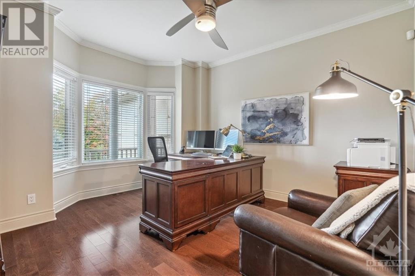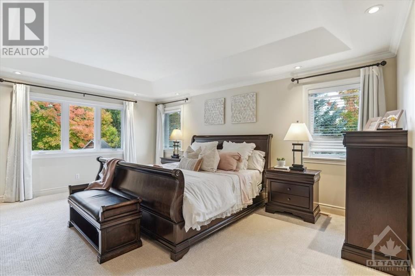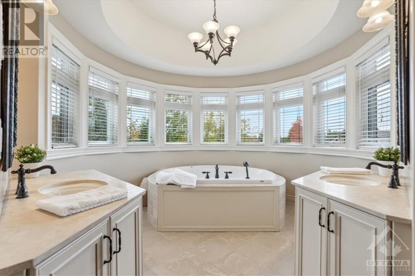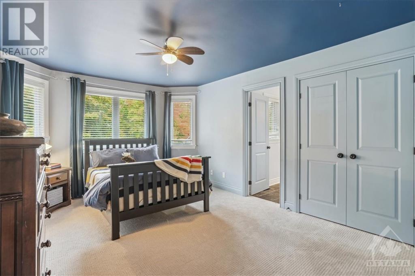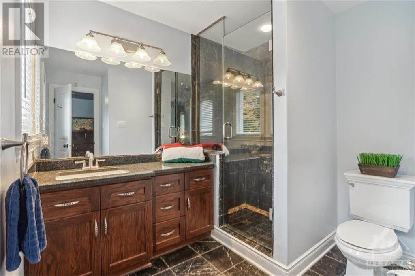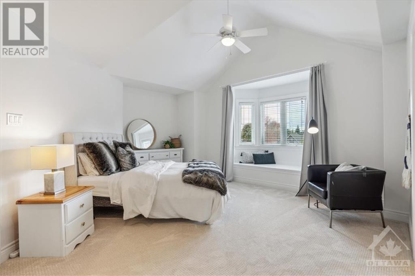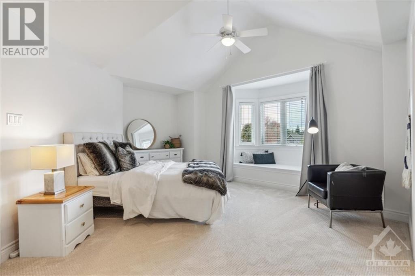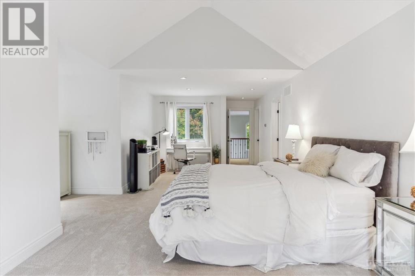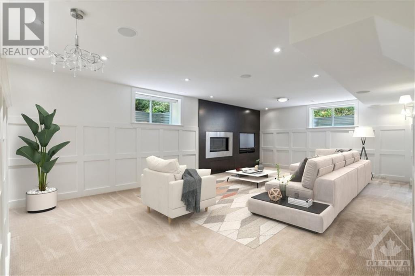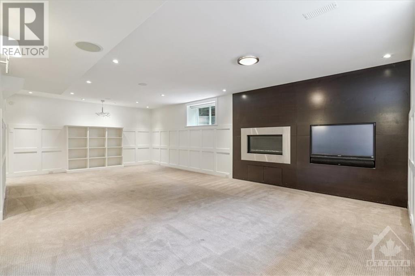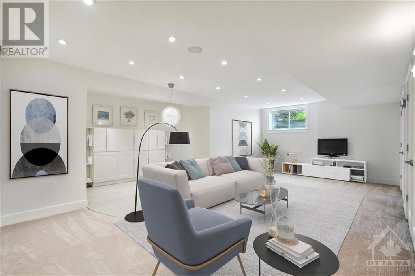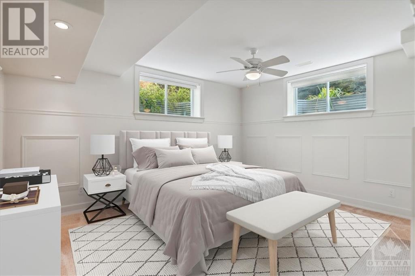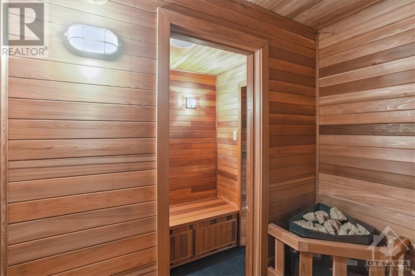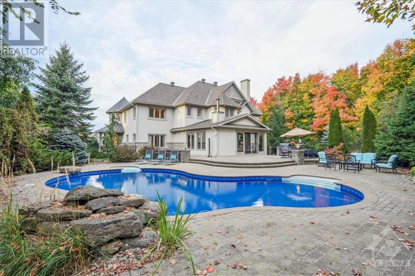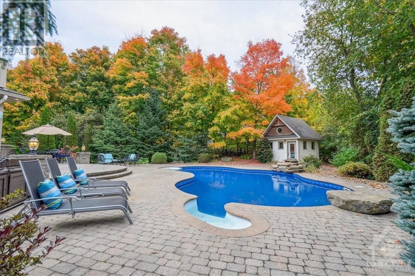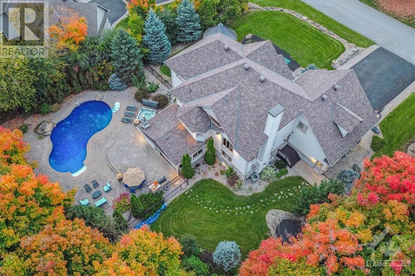
5675 WATTERSON STREET
Manotick, Ontario K4M1L5
$2,300,000
ID# 1387760
ABOUT THIS PROPERTY
PROPERTY DETAILS
| Bathroom Total | 5 |
| Bedrooms Total | 5 |
| Half Bathrooms Total | 1 |
| Year Built | 2006 |
| Cooling Type | Central air conditioning |
| Flooring Type | Wall-to-wall carpet, Hardwood, Tile |
| Heating Type | Forced air |
| Heating Fuel | Natural gas |
| Stories Total | 2 |
| 3pc Ensuite bath | Second level | 8'2" x 9'2" |
| 5pc Ensuite bath | Second level | 10'0" x 10'7" |
| 5pc Ensuite bath | Second level | 14'7" x 17'10" |
| Primary Bedroom | Second level | 18'0" x 17'9" |
| Bedroom | Second level | 31'6" x 20'4" |
| Bedroom | Second level | 20'4" x 11'7" |
| Bedroom | Second level | 17'0" x 16'2" |
| Other | Second level | 7'1" x 10'8" |
| 4pc Bathroom | Basement | 9'8" x 9'11" |
| Bedroom | Basement | 13'6" x 14'6" |
| Gym | Basement | 8'7" x 11'10" |
| Recreation room | Basement | 32'9" x 40'1" |
| Playroom | Basement | 23’0" x 13’3” |
| Storage | Basement | 6'7" x 13'9" |
| Utility room | Basement | 6'10" x 13'0" |
| Workshop | Basement | 11'10" x 10'9" |
| 2pc Bathroom | Main level | 4'10" x 6'10" |
| Eating area | Main level | 9'2" x 11'7" |
| Dining room | Main level | 14'2" x 13'10" |
| Family room | Main level | 20'2" x 20'1" |
| Foyer | Main level | 6'3" x 9'5" |
| Kitchen | Main level | 15'8" x 21'4" |
| Laundry room | Main level | 11'7" x 16'4" |
| Living room | Main level | 14'1" x 13'10" |
| Office | Main level | 13'6" x 11'11" |
| Sunroom | Main level | 18'0" x 21'10" |
Property Type
Single Family

James Wright
Sales Representative
e-Mail James Wright
office: 613-.692.0606
cell: 613.692.0606
Visit James's Website

Sarah Wright
Sales Representative
e-Mail Sarah Wright
o: 800.490.8130
c: 613.692.0606
Visit Sarah's Website
Listed on: April 22, 2024
On market: 12 days

MORTGAGE CALCULATOR
SIMILAR PROPERTIES

