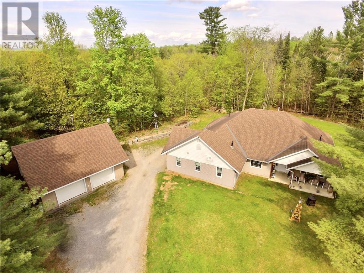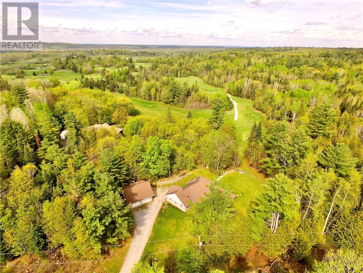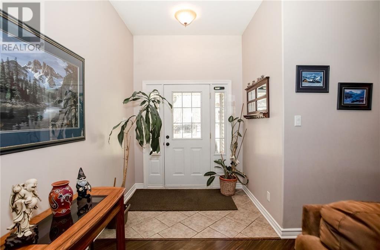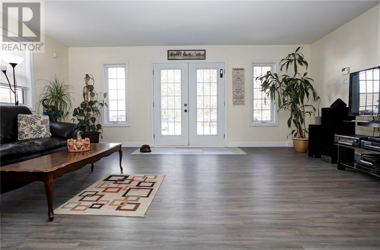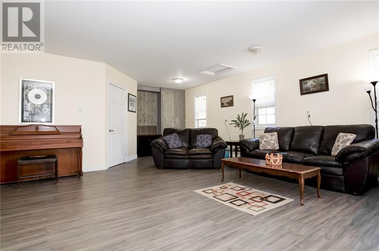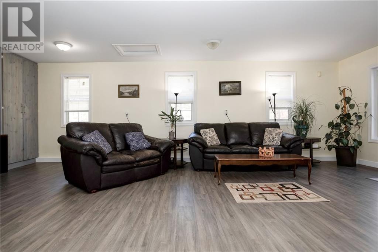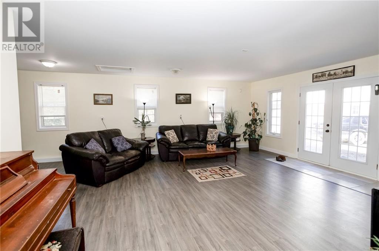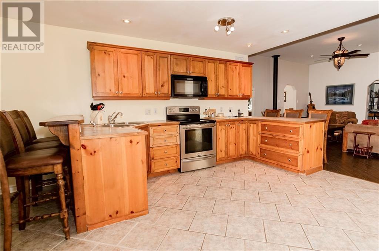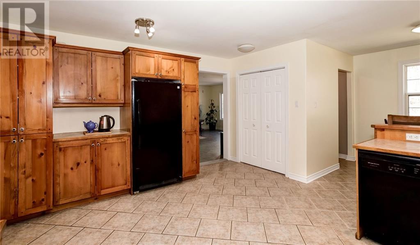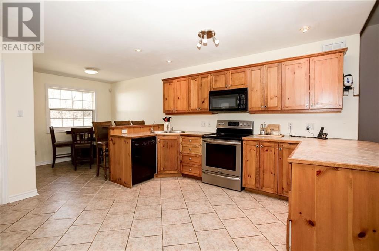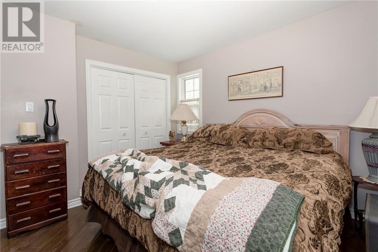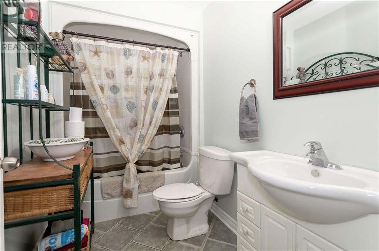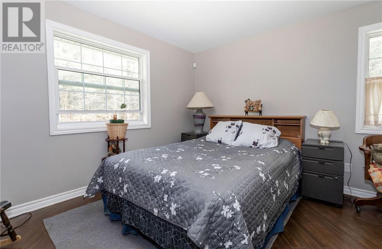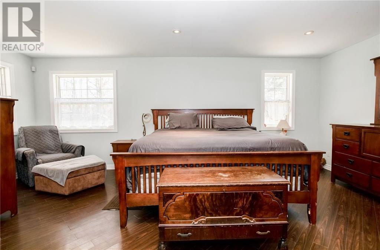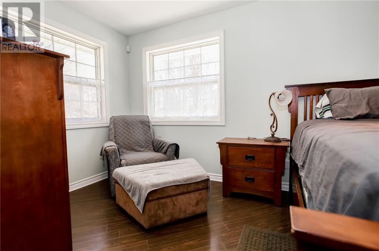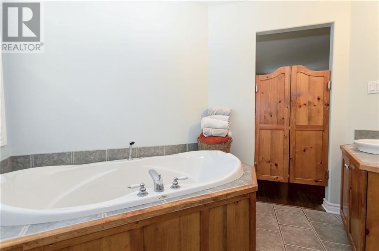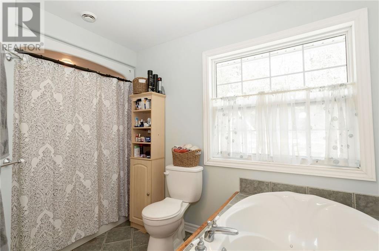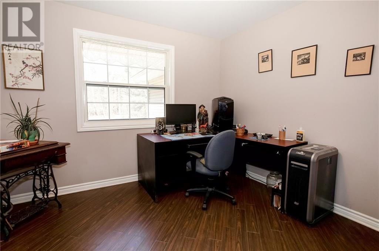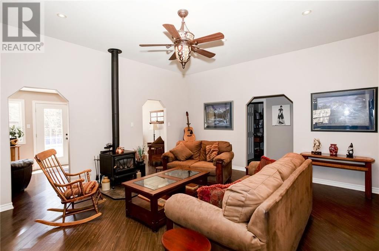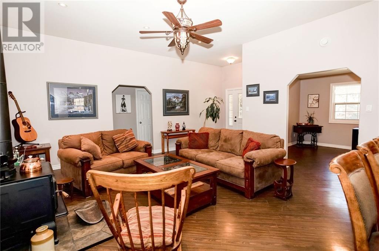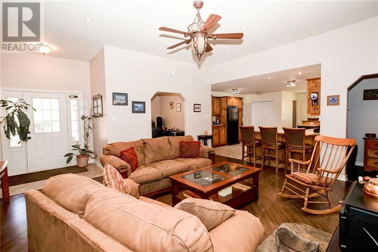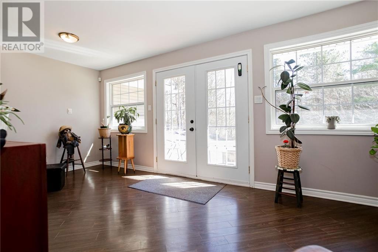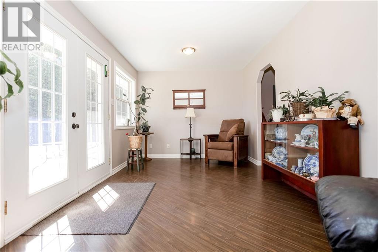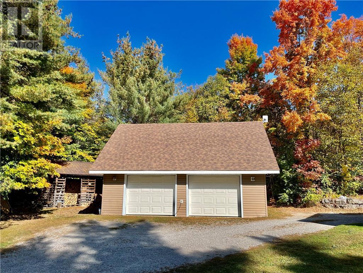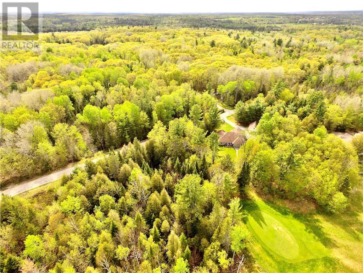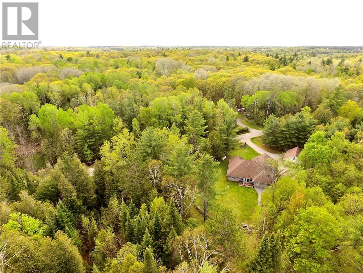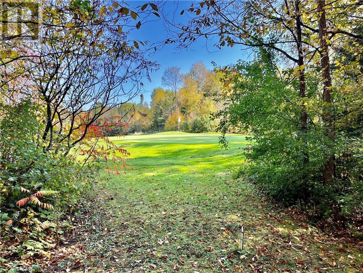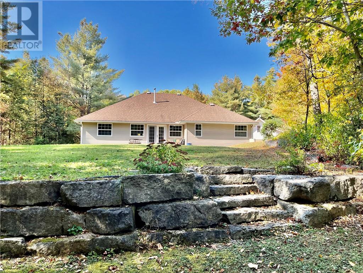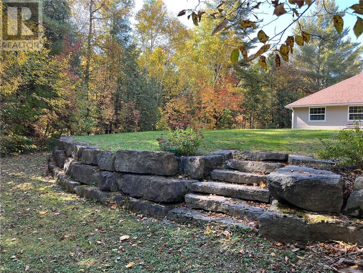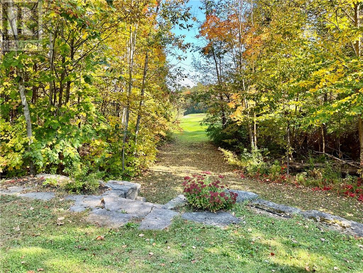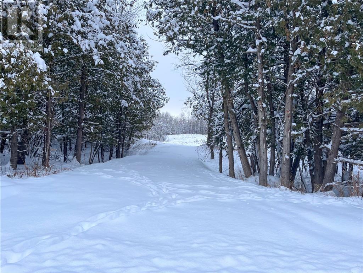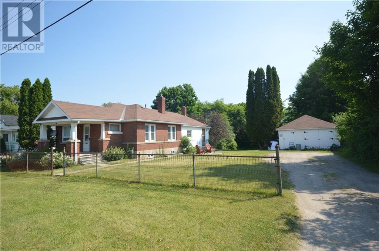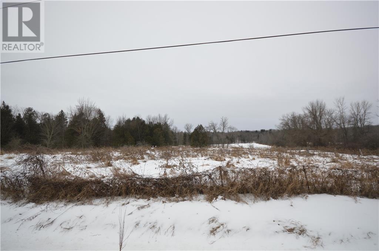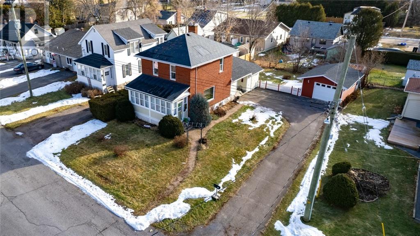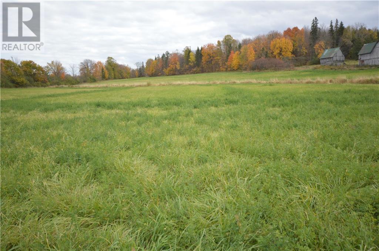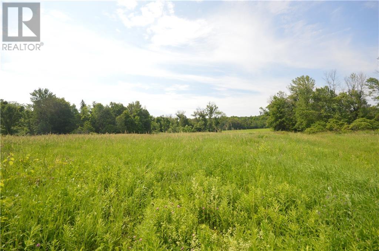
820 HOLMES ROAD
Renfrew, Ontario K7V3Z9
$685,000
ID# 1387184
ABOUT THIS PROPERTY
PROPERTY DETAILS
| Bathroom Total | 2 |
| Bedrooms Total | 3 |
| Half Bathrooms Total | 0 |
| Year Built | 2006 |
| Cooling Type | None |
| Flooring Type | Laminate, Tile |
| Heating Type | Radiant heat |
| Heating Fuel | Propane |
| Stories Total | 1 |
| Living room | Main level | 15'10" x 18'6" |
| Dining room | Main level | 10'9" x 11'1" |
| Kitchen | Main level | 15'0" x 13'5" |
| Primary Bedroom | Main level | 13'9" x 16'0" |
| Bedroom | Main level | 10'11" x 12'9" |
| Bedroom | Main level | 12'9" x 10'3" |
| Laundry room | Main level | 4'8" x 5'10" |
| 4pc Bathroom | Main level | 9'0" x 5'4" |
| 4pc Ensuite bath | Main level | 11'6" x 6'7" |
| Other | Main level | 5'5" x 11'10" |
| Sitting room | Main level | 9'8" x 18'5" |
| Recreation room | Main level | 19'5" x 19'2" |
| Foyer | Main level | 7'1" x 5'1" |
| Utility room | Main level | 6'10" x 8'2" |
| Eating area | Main level | 7'1" x 8'9" |
Property Type
Single Family
MORTGAGE CALCULATOR

