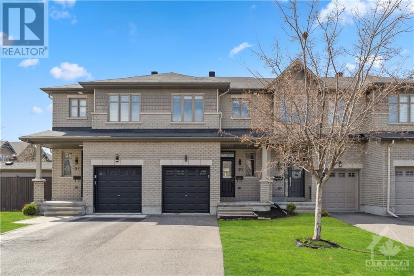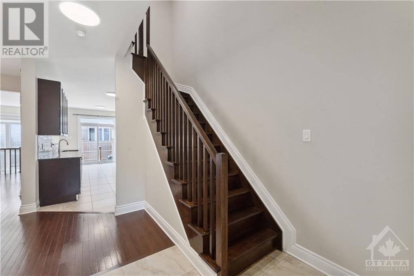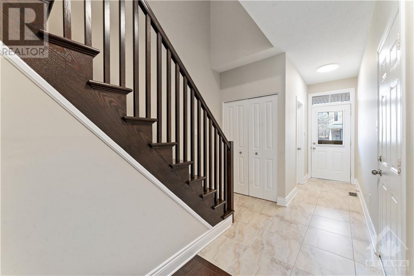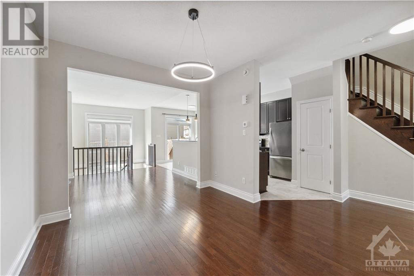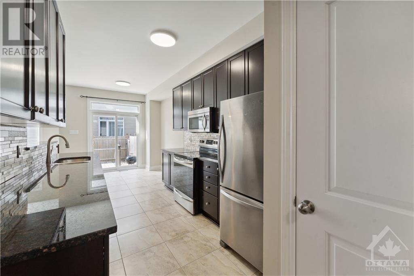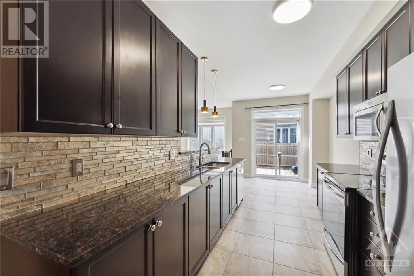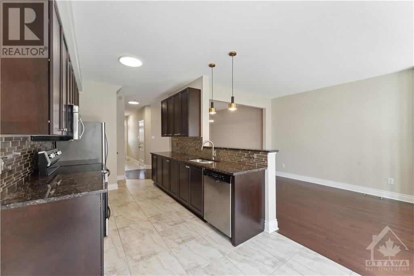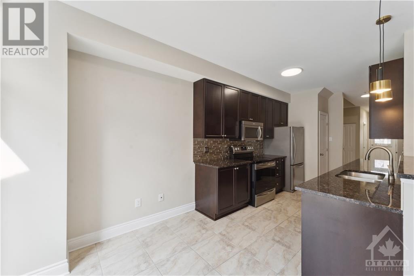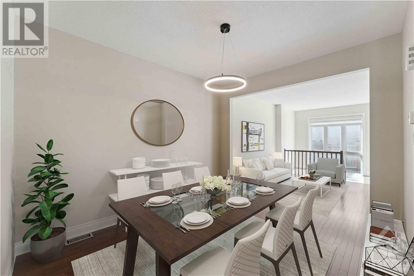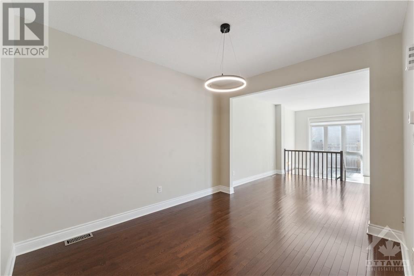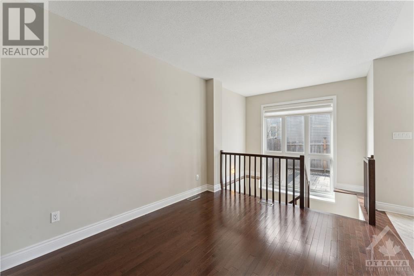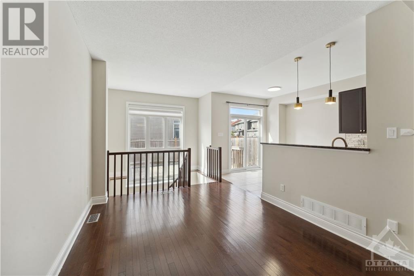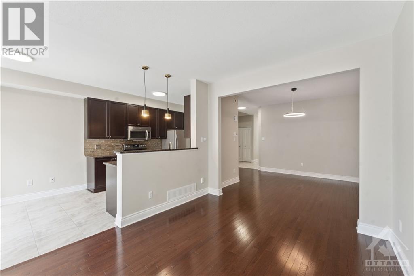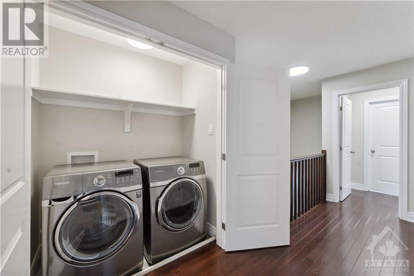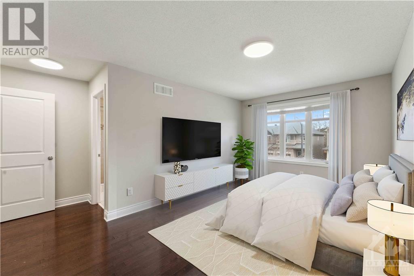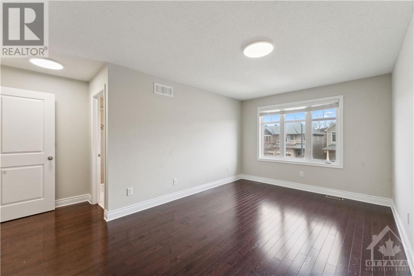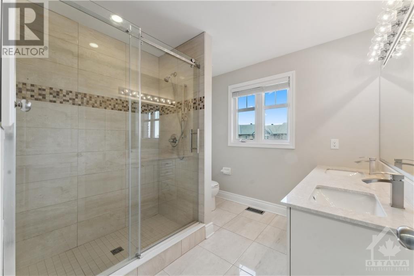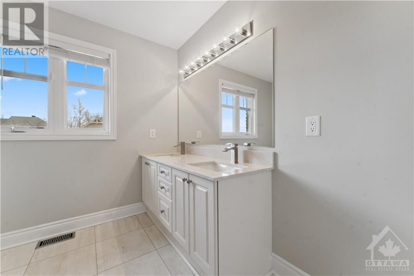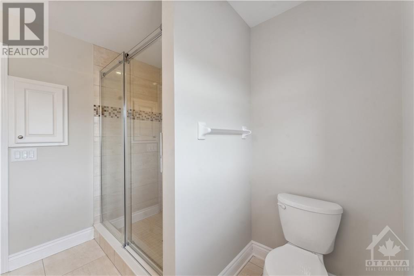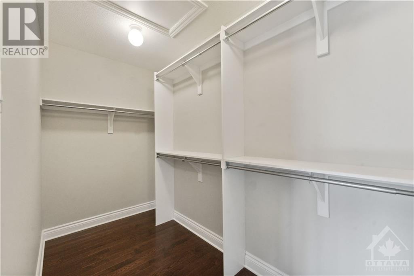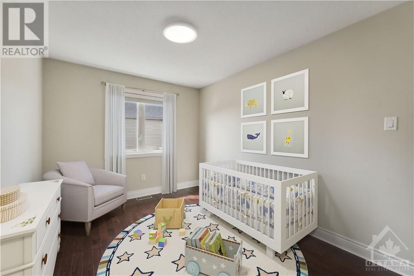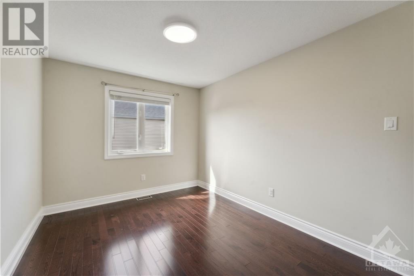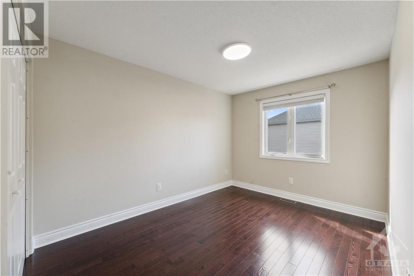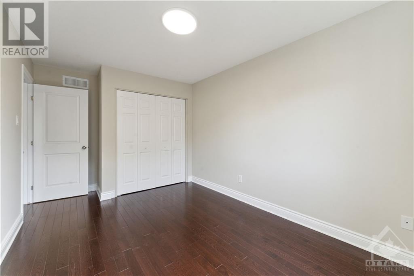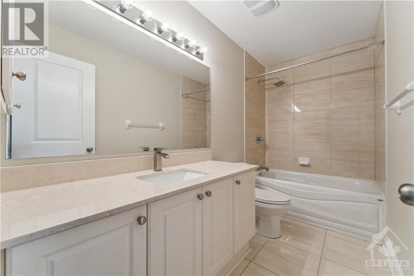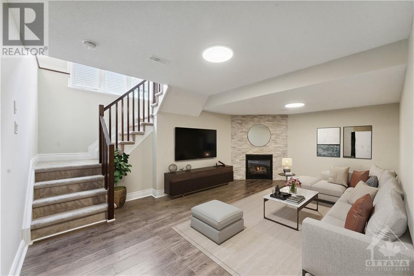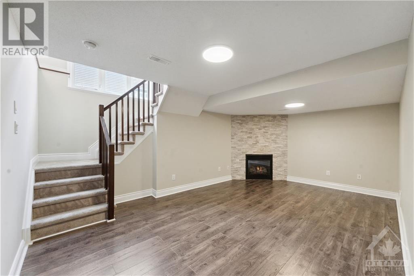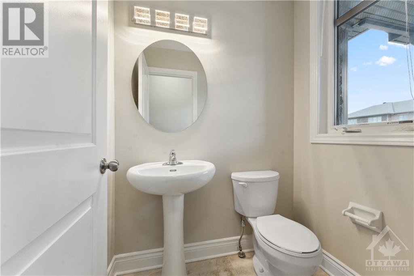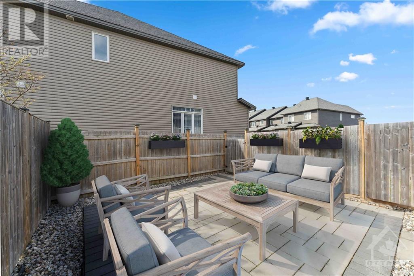
ABOUT THIS PROPERTY
PROPERTY DETAILS
| Bathroom Total | 3 |
| Bedrooms Total | 3 |
| Half Bathrooms Total | 1 |
| Year Built | 2013 |
| Cooling Type | Central air conditioning |
| Flooring Type | Hardwood, Laminate, Ceramic |
| Heating Type | Forced air |
| Heating Fuel | Natural gas |
| Stories Total | 2 |
| Primary Bedroom | Second level | 10'5" x 16'2" |
| 4pc Ensuite bath | Second level | 7'8" x 8'5" |
| Bedroom | Second level | 9'6" x 10'5" |
| Bedroom | Second level | 9'3" x 12'2" |
| 4pc Bathroom | Second level | 10'5" x 5'0" |
| Laundry room | Second level | Measurements not available |
| Recreation room | Basement | 16'6" x 19'0" |
| Living room | Main level | 10'3" x 11'7" |
| Dining room | Main level | 10'3" x 11'7" |
| Kitchen | Main level | 8'5" x 10'8" |
| Eating area | Main level | 8'5" x 8'3" |
| 2pc Bathroom | Main level | 5'2" x 4'0" |
Property Type
Single Family
MORTGAGE CALCULATOR

