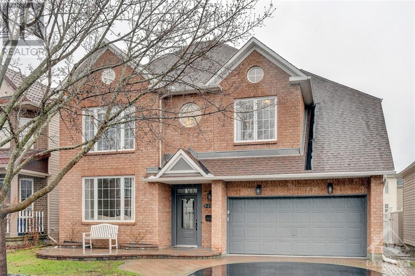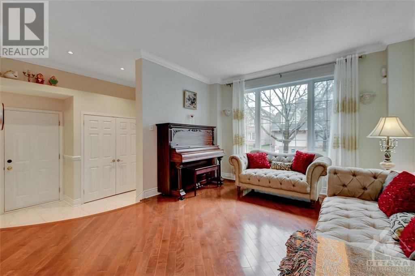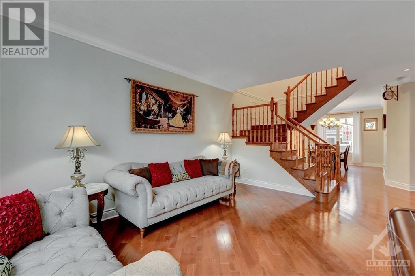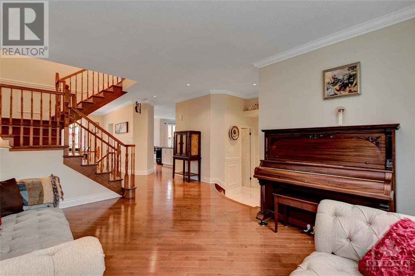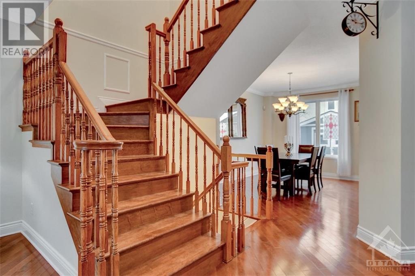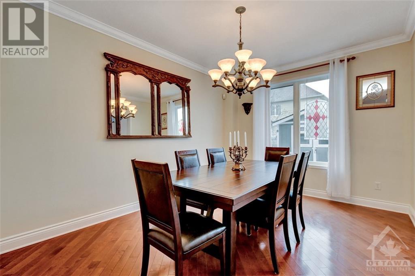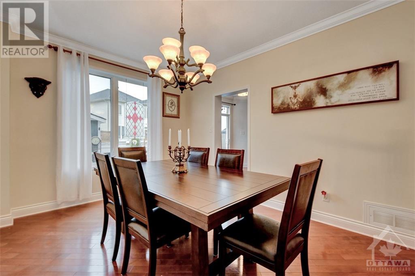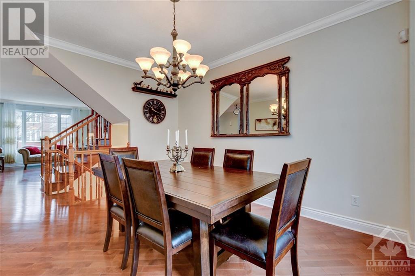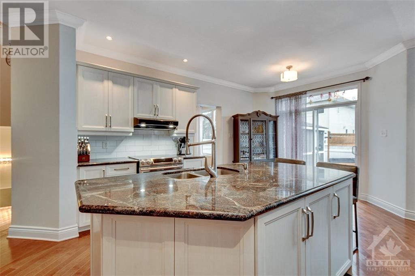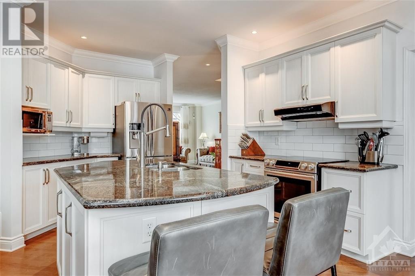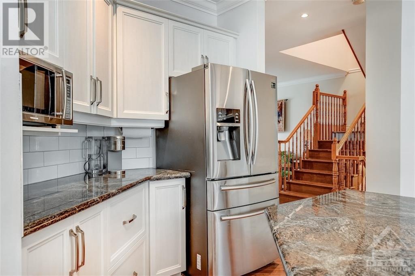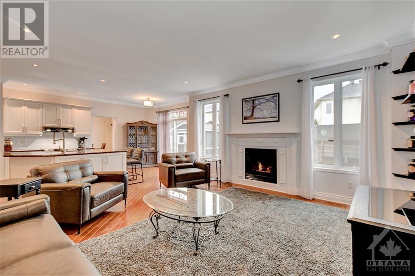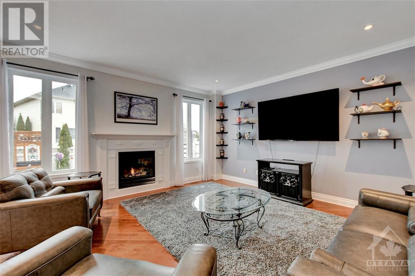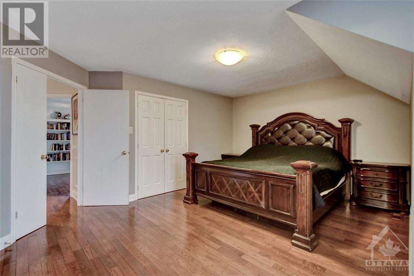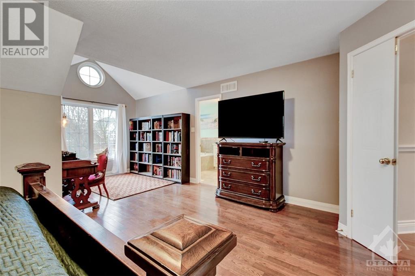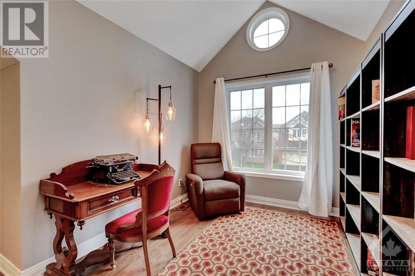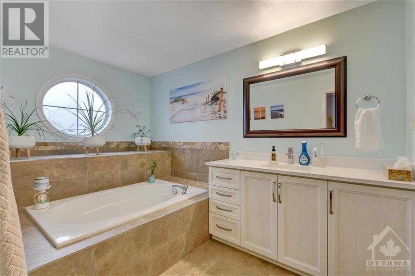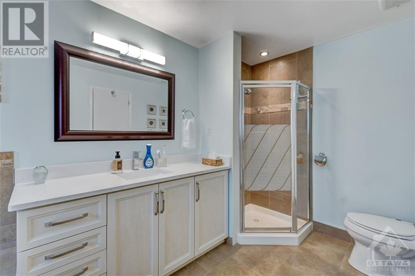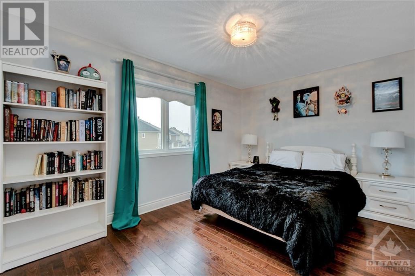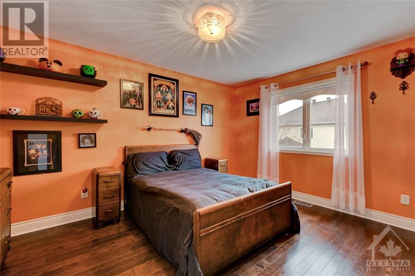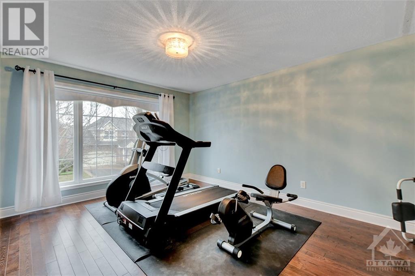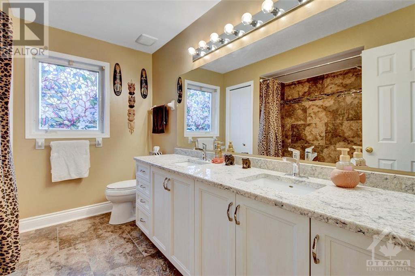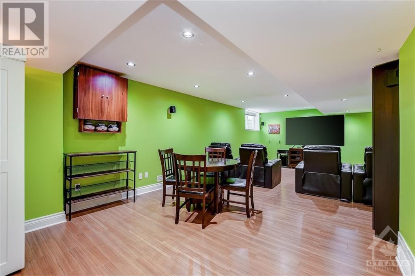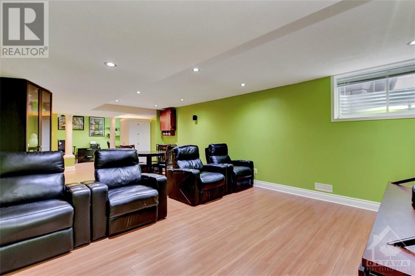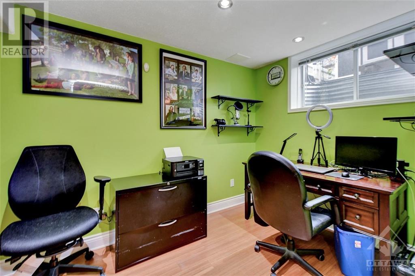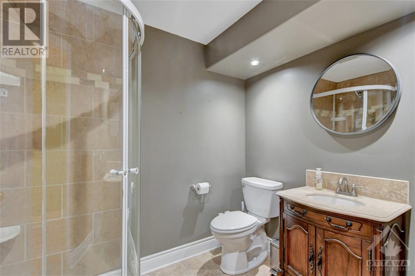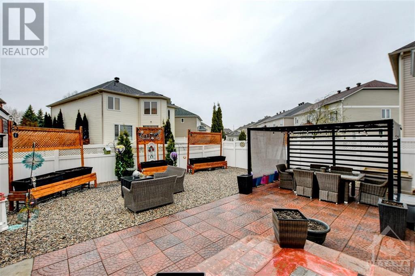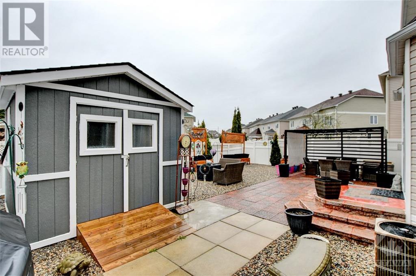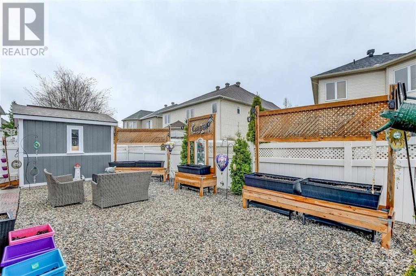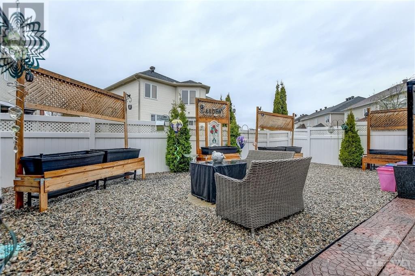
ABOUT THIS PROPERTY
PROPERTY DETAILS
| Bathroom Total | 4 |
| Bedrooms Total | 4 |
| Half Bathrooms Total | 1 |
| Year Built | 2002 |
| Cooling Type | Central air conditioning |
| Flooring Type | Hardwood, Laminate, Ceramic |
| Heating Type | Forced air |
| Heating Fuel | Natural gas |
| Stories Total | 2 |
| Primary Bedroom | Second level | 17'5" x 12'0" |
| Bedroom | Second level | 14'1" x 11'1" |
| Bedroom | Second level | 13'7" x 12'6" |
| Bedroom | Second level | 14'3" x 10'1" |
| 4pc Ensuite bath | Second level | Measurements not available |
| Laundry room | Second level | 7'2" x 5'4" |
| Full bathroom | Second level | Measurements not available |
| Recreation room | Lower level | 29'7" x 14'4" |
| 3pc Bathroom | Lower level | Measurements not available |
| Storage | Lower level | Measurements not available |
| Living room | Main level | 15'7" x 12'6" |
| Dining room | Main level | 14'3" x 10'8" |
| Partial bathroom | Main level | Measurements not available |
| Kitchen | Main level | 11'5" x 13'5" |
| Family room | Main level | 16'11" x 15'6" |
| Eating area | Main level | 10'0" x 8'0" |
Property Type
Single Family
MORTGAGE CALCULATOR
SIMILAR PROPERTIES

