
ABOUT THIS PROPERTY
PROPERTY DETAILS
| Bathroom Total | 3 |
| Bedrooms Total | 4 |
| Half Bathrooms Total | 1 |
| Year Built | 2009 |
| Cooling Type | Central air conditioning, Air exchanger |
| Flooring Type | Wall-to-wall carpet, Hardwood, Ceramic |
| Heating Type | Forced air |
| Heating Fuel | Natural gas |
| Stories Total | 2 |
| Laundry room | Second level | 7'10" x 6'10" |
| Office | Second level | 13'0" x 10'11" |
| 4pc Bathroom | Second level | 7'1" x 5'0" |
| Bedroom | Second level | 13'10" x 11'0" |
| Bedroom | Second level | 12'0" x 10'1" |
| Primary Bedroom | Second level | 16'0" x 10'0" |
| 4pc Ensuite bath | Second level | 12'0" x 8'1" |
| Recreation room | Lower level | 22'0" x 30'0" |
| Utility room | Lower level | 22'1" x 11'1" |
| Foyer | Main level | 5'11" x 8'0" |
| Living room/Dining room | Main level | 24'0" x 12'1" |
| Kitchen | Main level | 18'0" x 11'10" |
| Family room | Main level | 15'0" x 12'1" |
| Mud room | Main level | 13'0" x 6'10" |
| 2pc Bathroom | Main level | 6'0" x 3'0" |
Property Type
Single Family

Jennifer MacDonald
Sales Representative
e-Mail Jennifer MacDonald
o: 613.592.6400
c: 613.804.7653
Visit Jennifer's Website
Listed on: April 19, 2024
On market: 14 days

MORTGAGE CALCULATOR


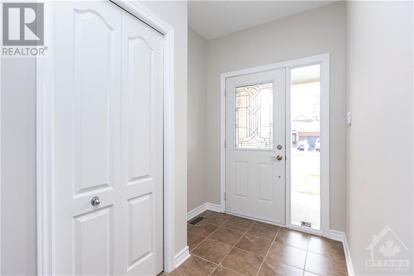
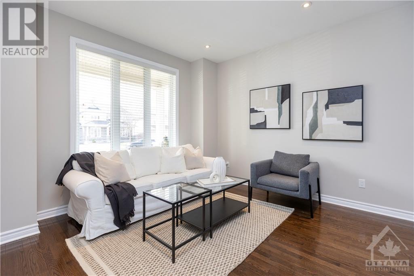
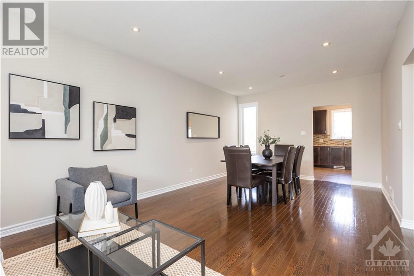
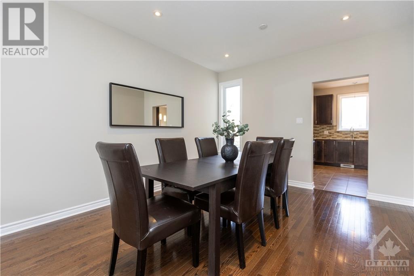
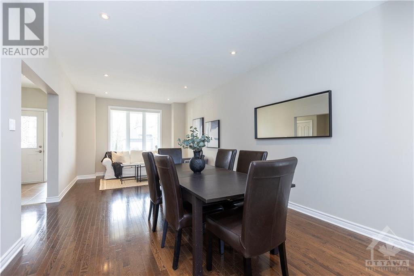
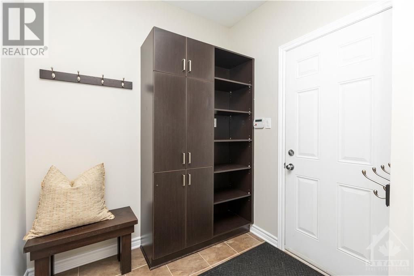
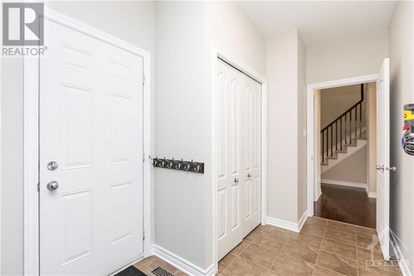
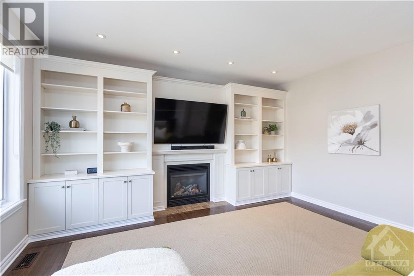
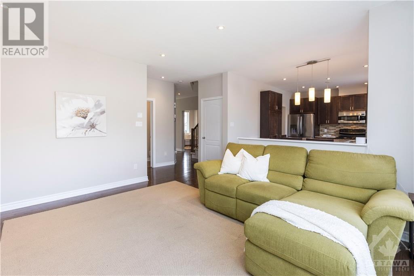
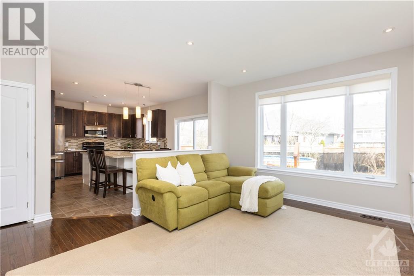
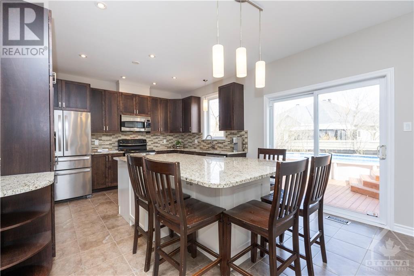
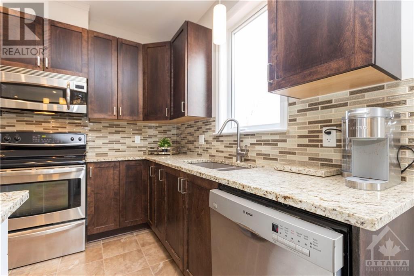
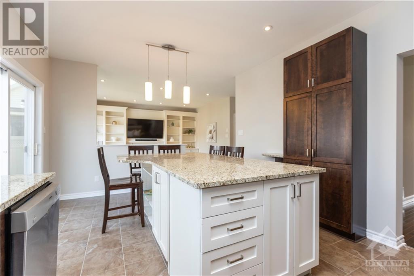
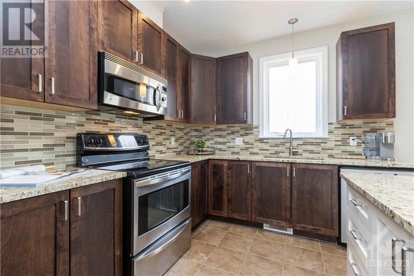
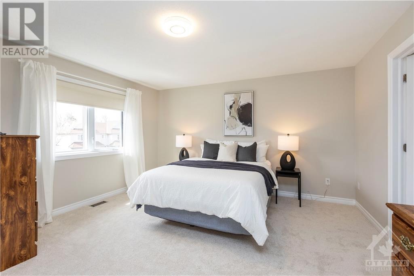
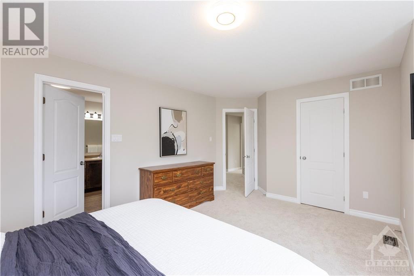
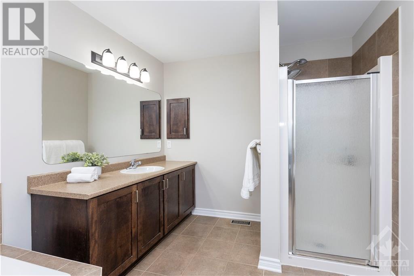
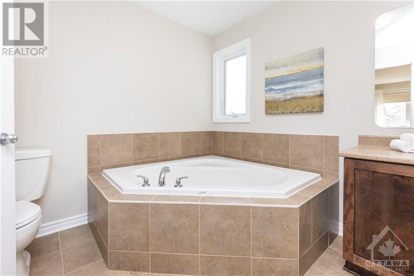
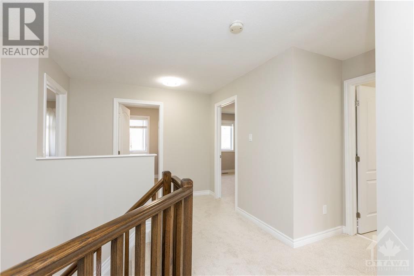
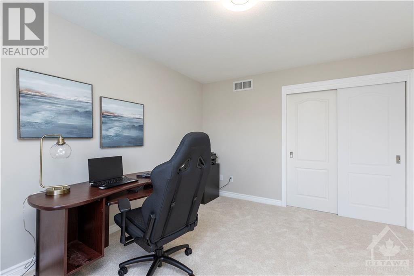
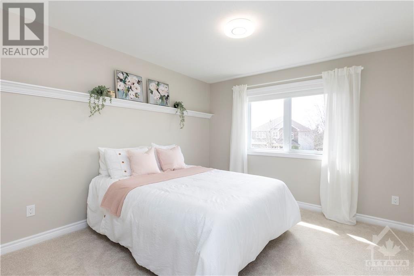
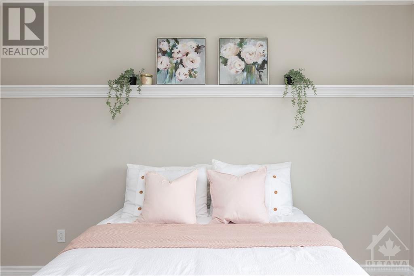
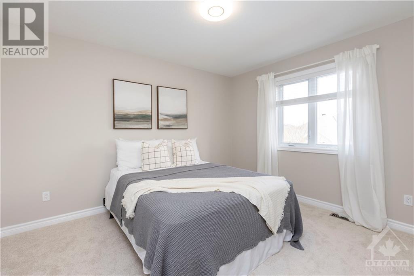
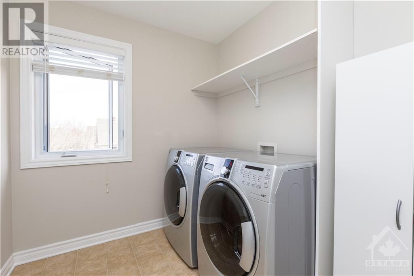
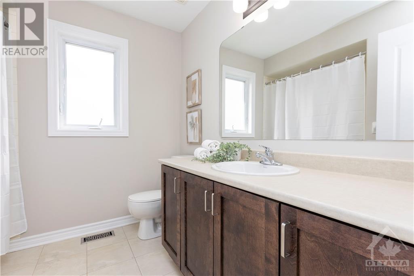
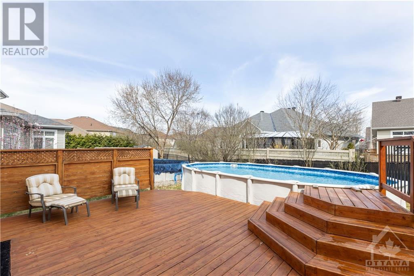
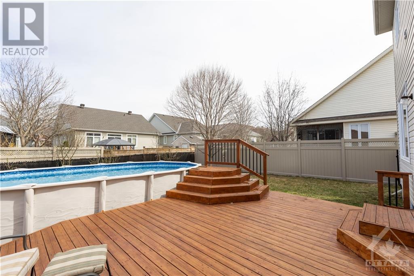
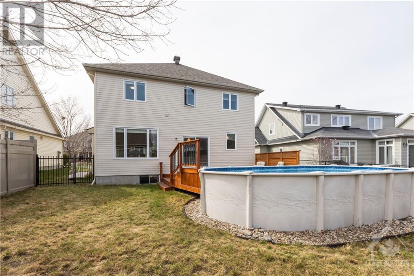
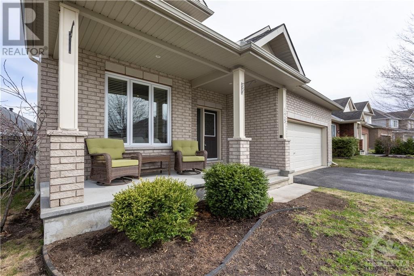
.jpg)

