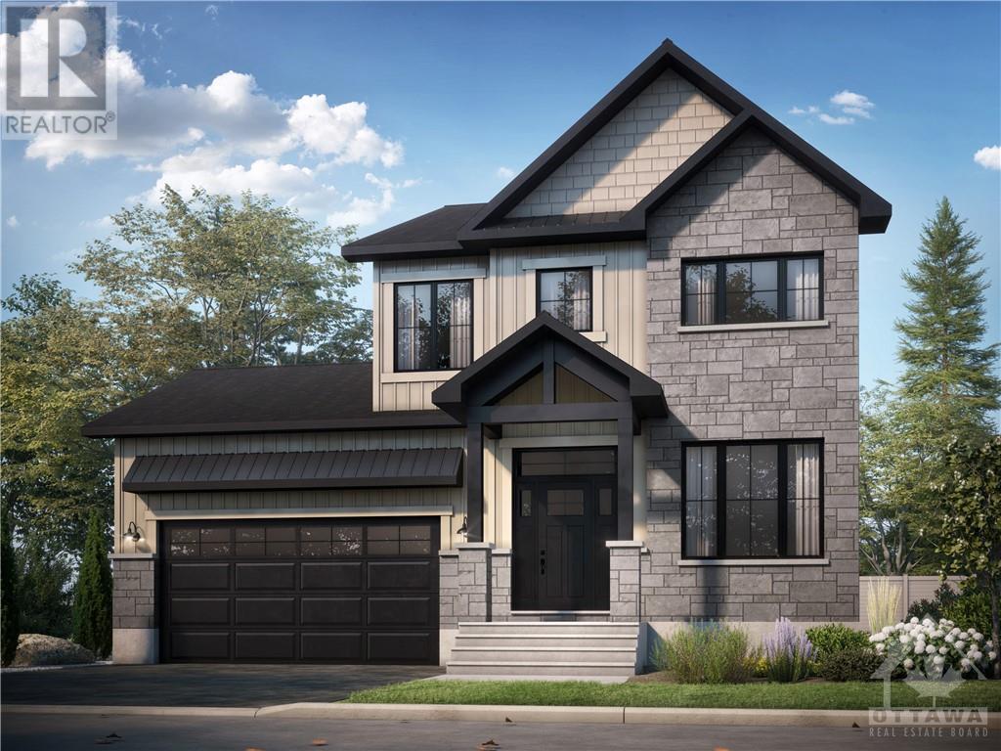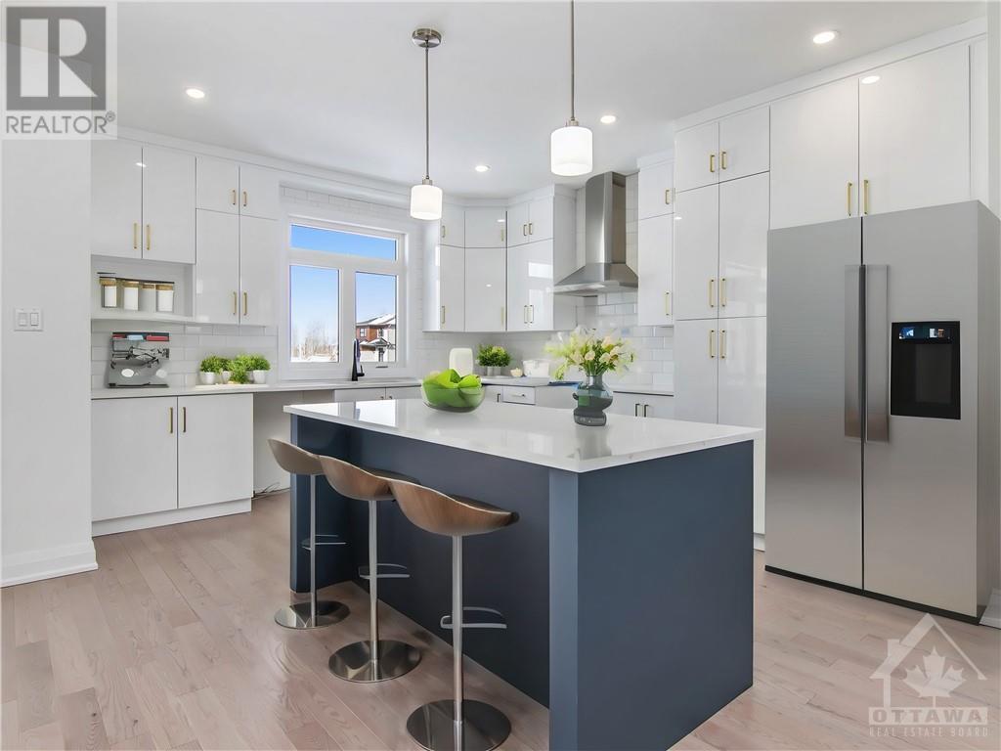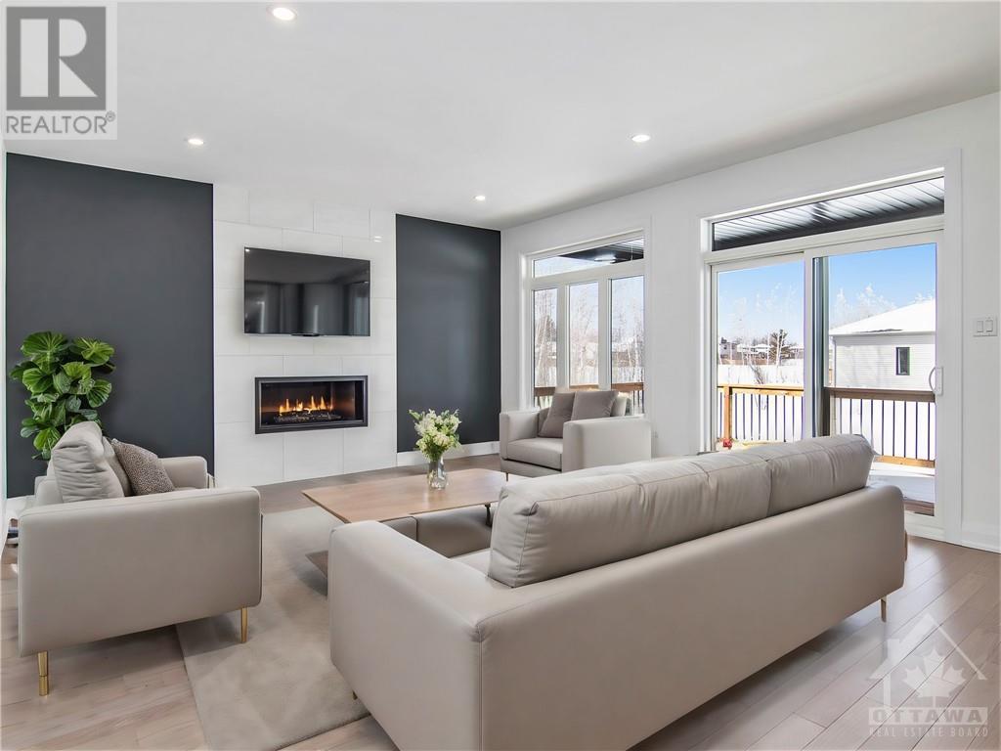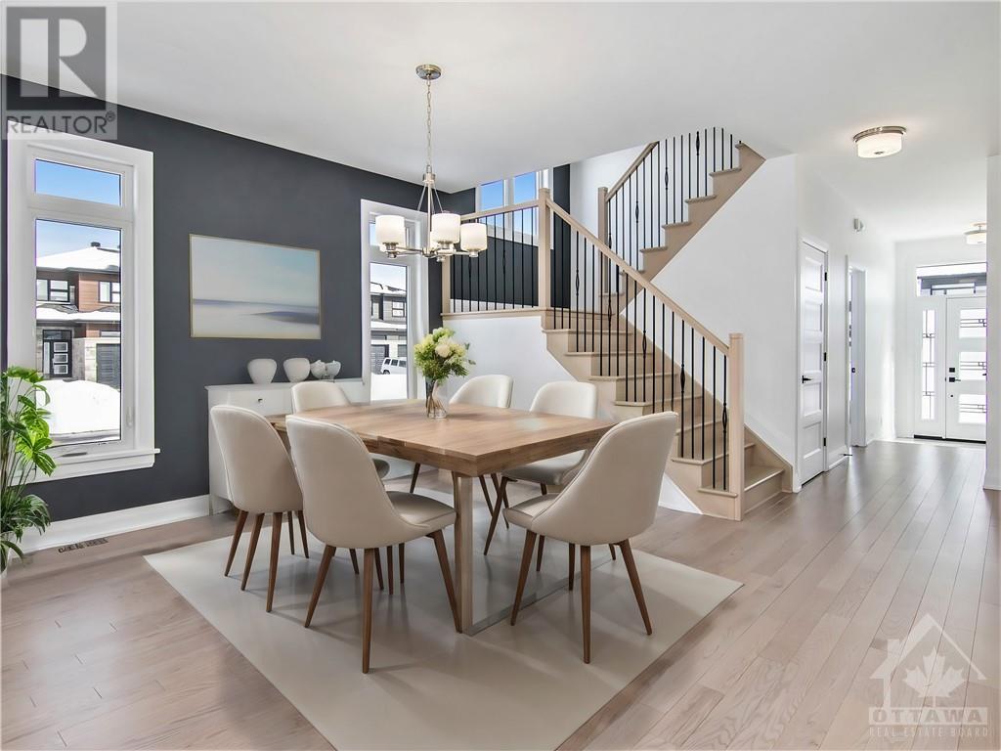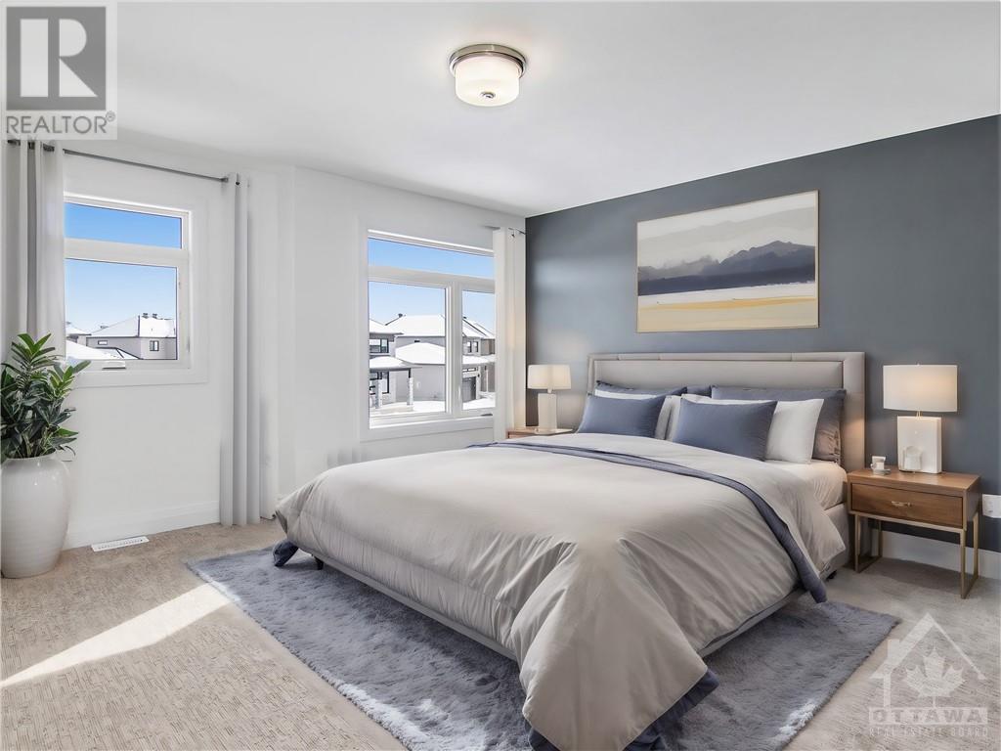
ABOUT THIS PROPERTY
PROPERTY DETAILS
| Bathroom Total | 3 |
| Bedrooms Total | 5 |
| Half Bathrooms Total | 1 |
| Year Built | 2024 |
| Cooling Type | Central air conditioning |
| Flooring Type | Hardwood, Tile |
| Heating Type | Forced air |
| Heating Fuel | Natural gas |
| Stories Total | 2 |
| Primary Bedroom | Second level | 14'9" x 14'1" |
| Bedroom | Second level | 11'9" x 9'4" |
| Bedroom | Second level | 12'0" x 11'3" |
| Laundry room | Second level | 9'1" x 6'0" |
| 5pc Ensuite bath | Second level | 14'1" x 9'0" |
| Full bathroom | Second level | Measurements not available |
| Bedroom | Second level | 10'0" x 9'6" |
| Dining room | Main level | 17'2" x 12'3" |
| Kitchen | Main level | 15'0" x 12'1" |
| Living room | Main level | 16'1" x 15'6" |
| Den | Main level | 10'5" x 11'8" |
| Foyer | Main level | 6'9" x 6'7" |
| Partial bathroom | Main level | Measurements not available |
Property Type
Single Family
MORTGAGE CALCULATOR
SIMILAR PROPERTIES

