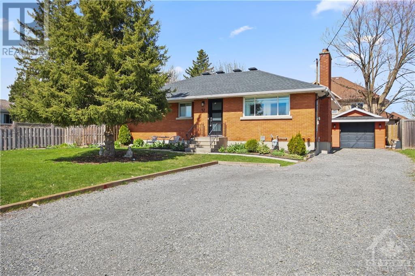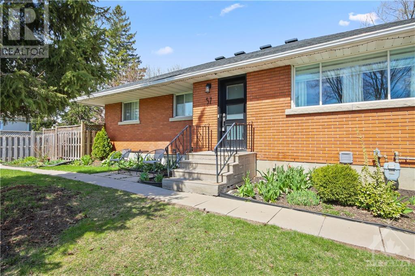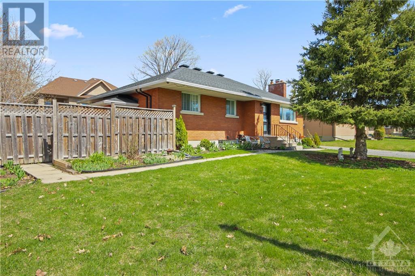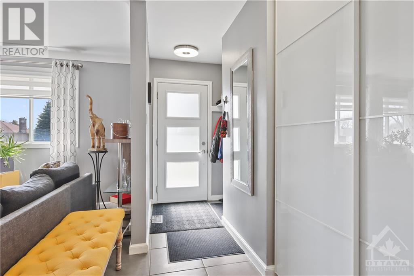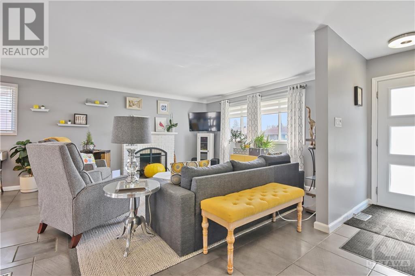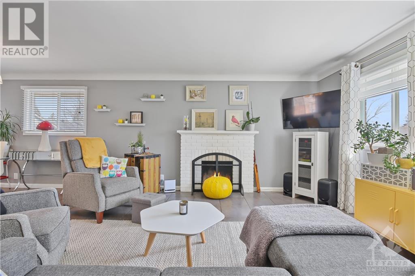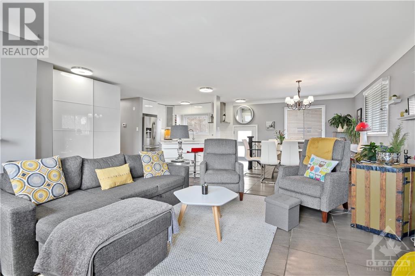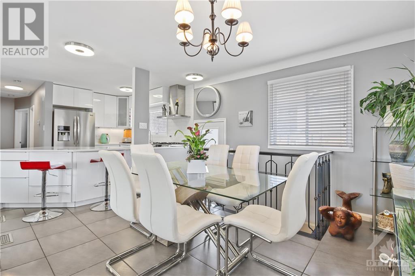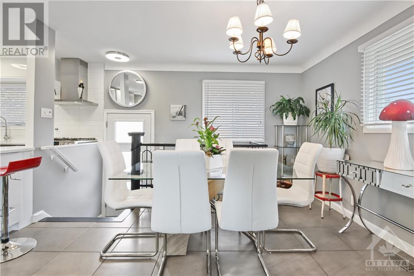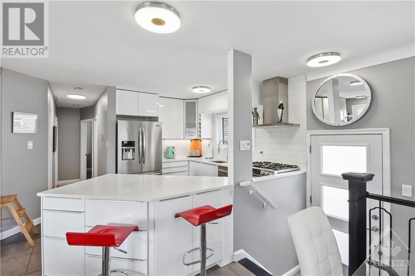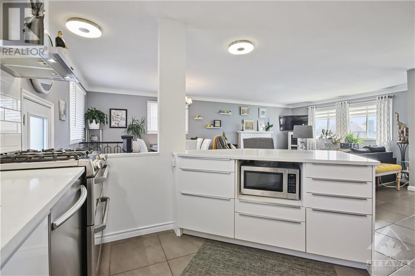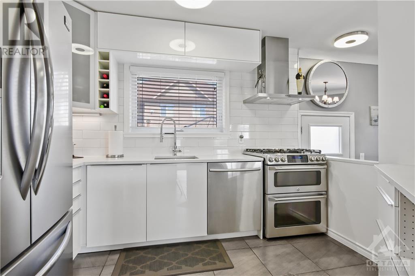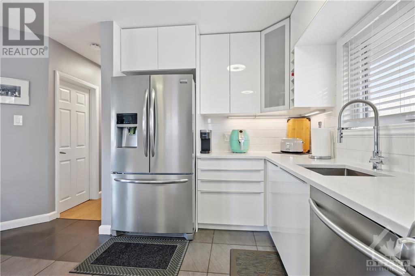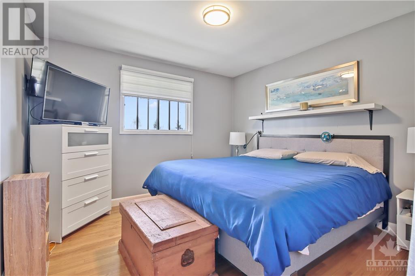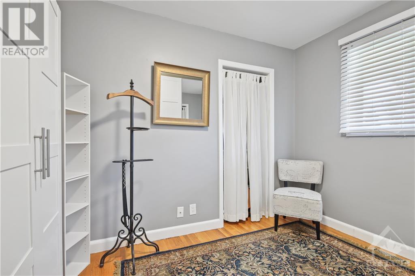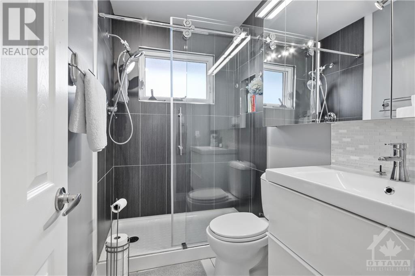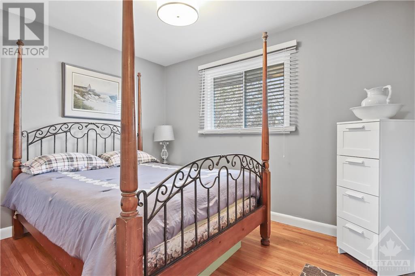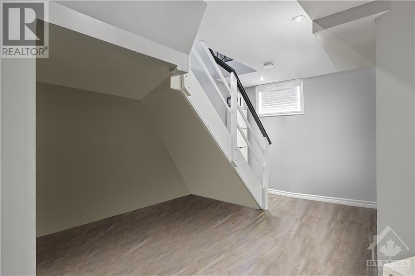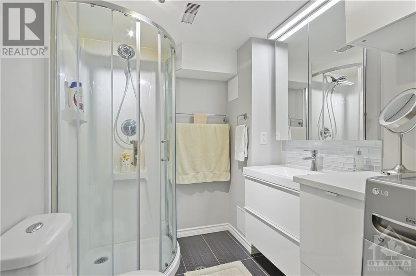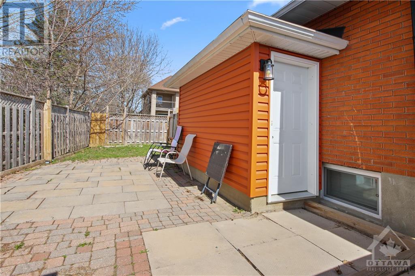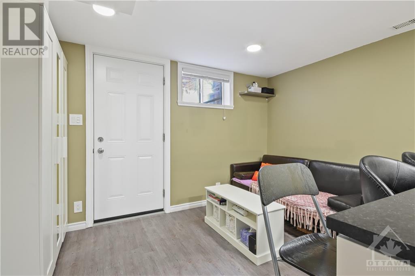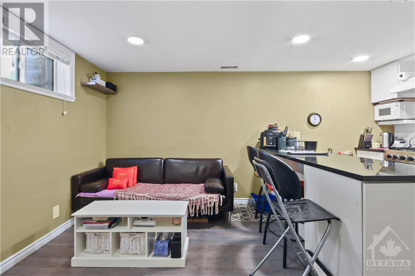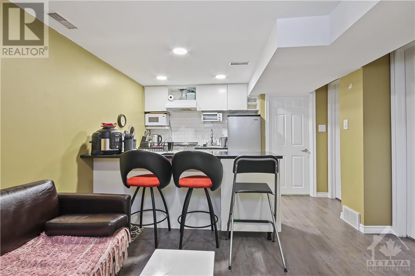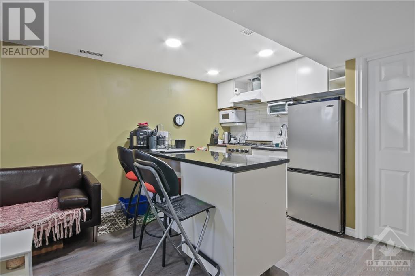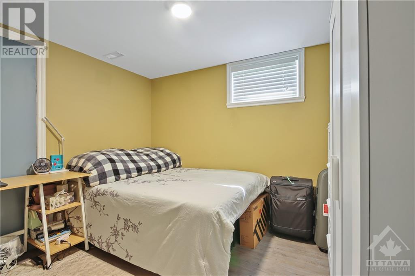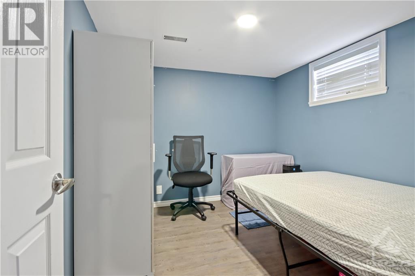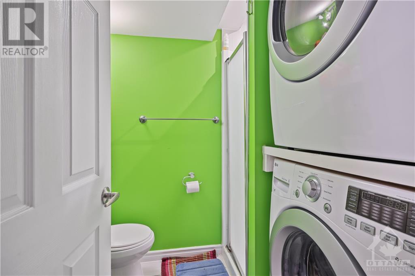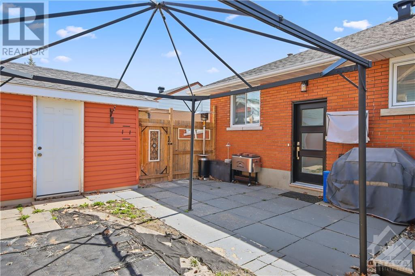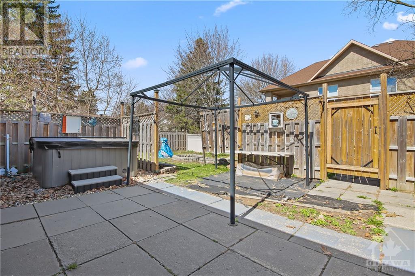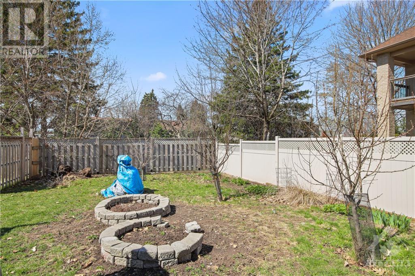
ABOUT THIS PROPERTY
PROPERTY DETAILS
| Bathroom Total | 3 |
| Bedrooms Total | 4 |
| Half Bathrooms Total | 0 |
| Year Built | 1953 |
| Cooling Type | Central air conditioning |
| Flooring Type | Hardwood, Laminate, Tile |
| Heating Type | Forced air |
| Heating Fuel | Natural gas |
| Stories Total | 1 |
| Full bathroom | Lower level | 11'0" x 6'1" |
| Laundry room | Lower level | Measurements not available |
| Foyer | Main level | Measurements not available |
| Living room | Main level | 16'0" x 14'0" |
| Dining room | Main level | 12'10" x 11'1" |
| Kitchen | Main level | 10'5" x 11'8" |
| Primary Bedroom | Main level | 11'2" x 11'1" |
| Other | Main level | Measurements not available |
| Bedroom | Main level | 11'2" x 8'10" |
| Full bathroom | Main level | 8'1" x 8'1" |
| Living room | Secondary Dwelling Unit | 7'6" x 8'9" |
| Kitchen | Secondary Dwelling Unit | 7'0" x 8'4" |
| Bedroom | Secondary Dwelling Unit | 10'1" x 10'3" |
| Bedroom | Secondary Dwelling Unit | 10'3" x 8'11" |
| Full bathroom | Secondary Dwelling Unit | 5'11" x 4'4" |
| Laundry room | Secondary Dwelling Unit | Measurements not available |
Property Type
Single Family
MORTGAGE CALCULATOR

