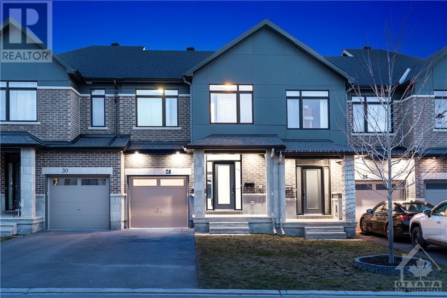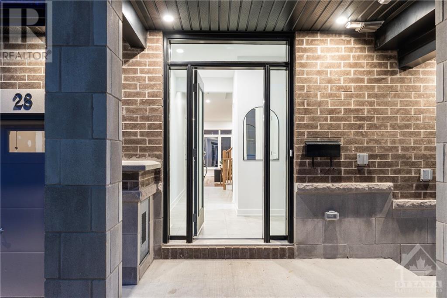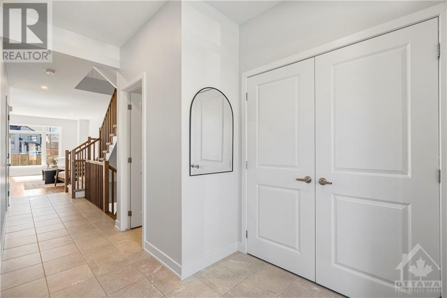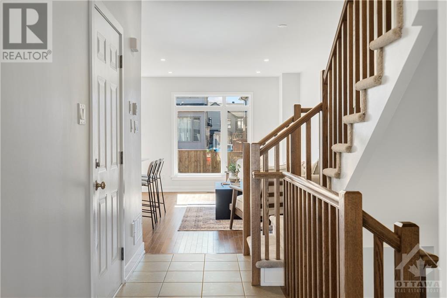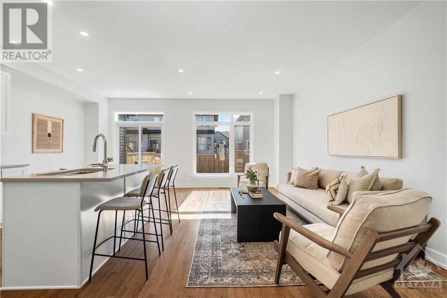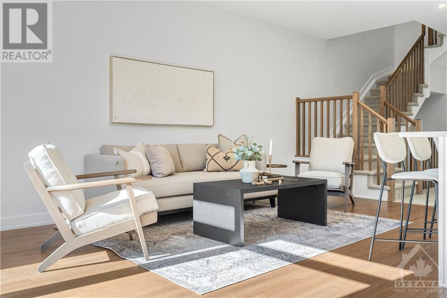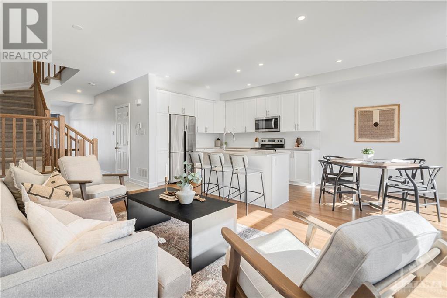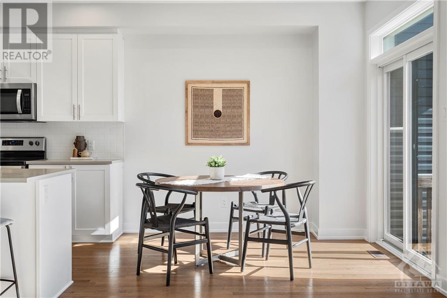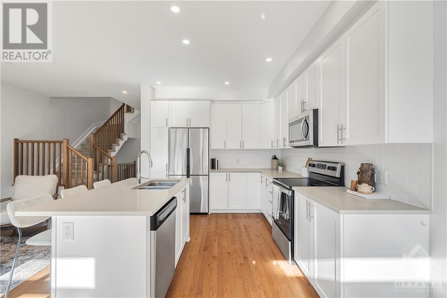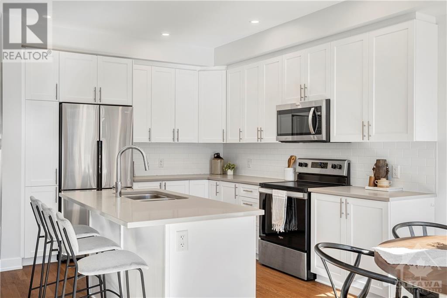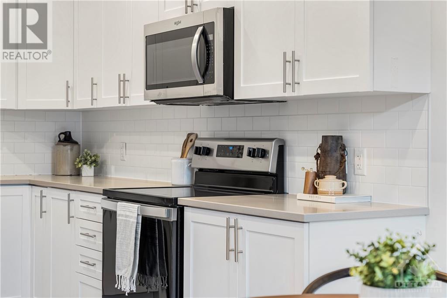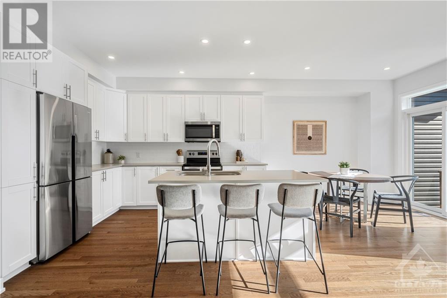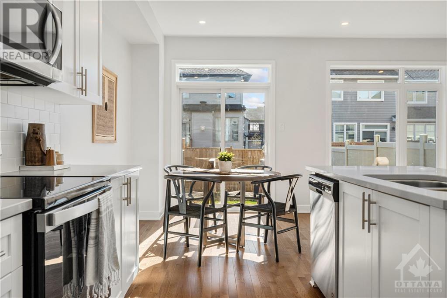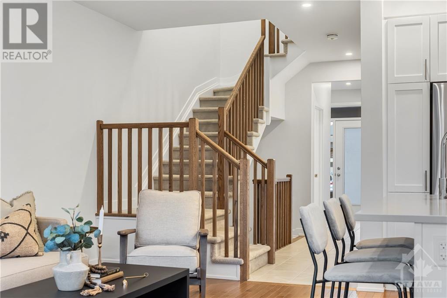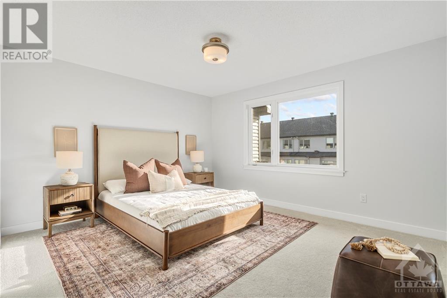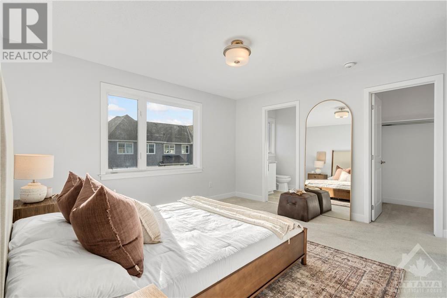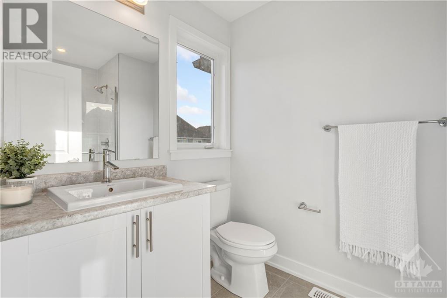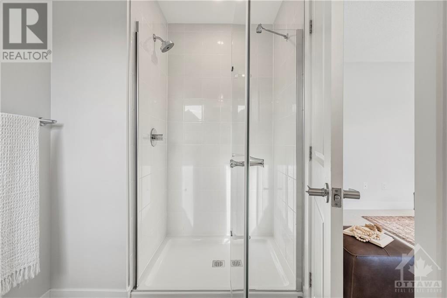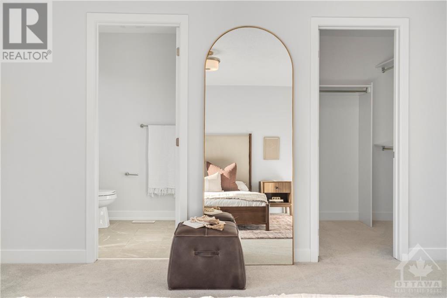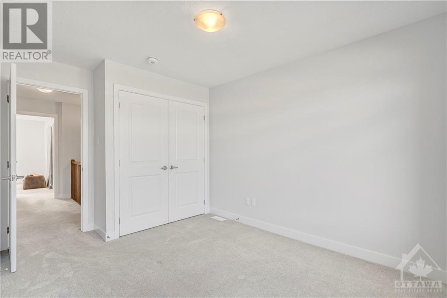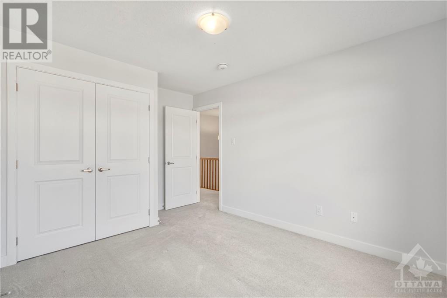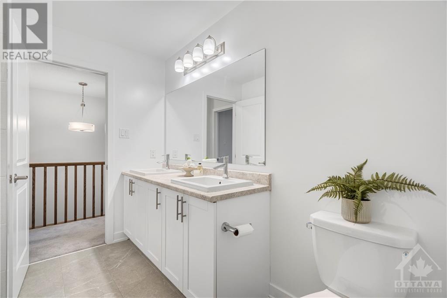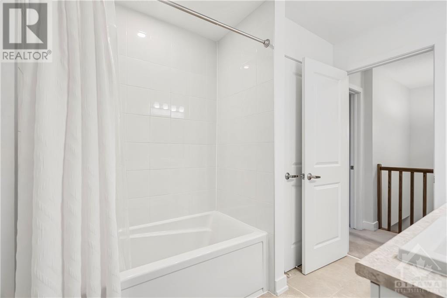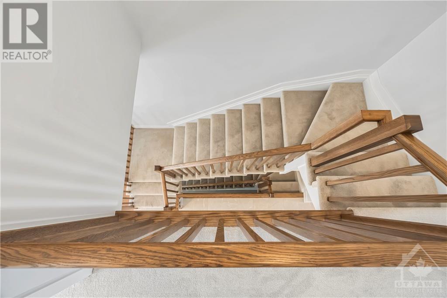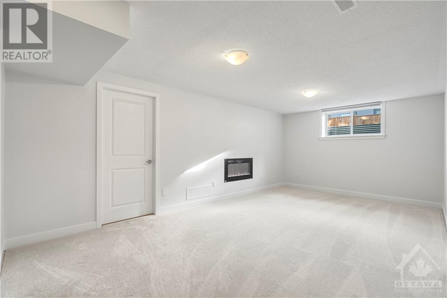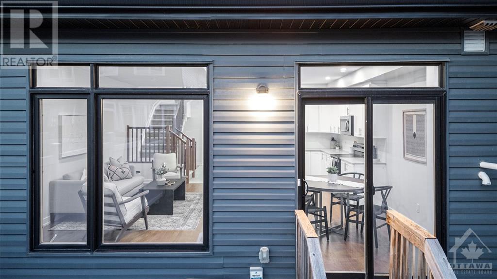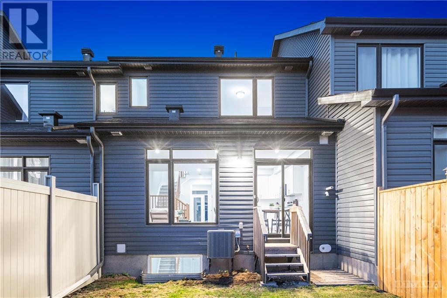
ABOUT THIS PROPERTY
PROPERTY DETAILS
| Bathroom Total | 3 |
| Bedrooms Total | 3 |
| Half Bathrooms Total | 1 |
| Year Built | 2020 |
| Cooling Type | Central air conditioning |
| Flooring Type | Wall-to-wall carpet, Hardwood, Ceramic |
| Heating Type | Forced air |
| Heating Fuel | Natural gas |
| Stories Total | 2 |
| Bedroom | Second level | 13'0" x 9'11" |
| Bedroom | Second level | 12'3" x 9'3" |
| 5pc Bathroom | Second level | 9'11" x 7'8" |
| Primary Bedroom | Second level | 14'3" x 13'7" |
| 3pc Ensuite bath | Second level | Measurements not available |
| Other | Second level | Measurements not available |
| Family room/Fireplace | Basement | 31'9" x 12'2" |
| Laundry room | Basement | 11'0" x 9'3" |
| Storage | Basement | 21'5" x 7'0" |
| Foyer | Main level | 6'10" x 5'9" |
| 2pc Bathroom | Main level | Measurements not available |
| Dining room | Main level | 10'5" x 9'9" |
| Living room | Main level | 9'2" x 19'3" |
| Kitchen | Main level | 10'4" x 11'8" |
Property Type
Single Family
MORTGAGE CALCULATOR
SIMILAR PROPERTIES

