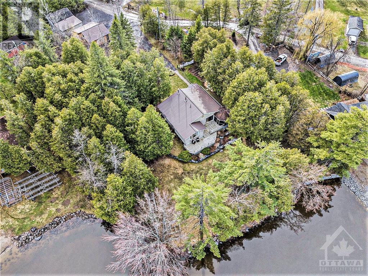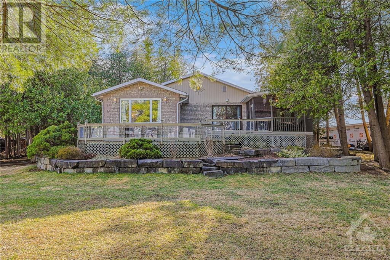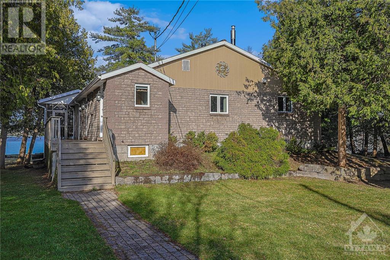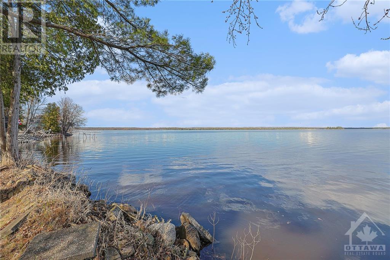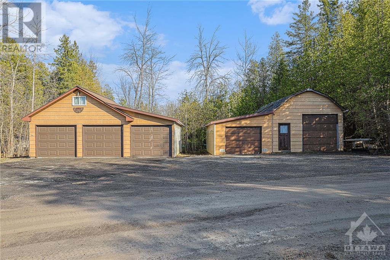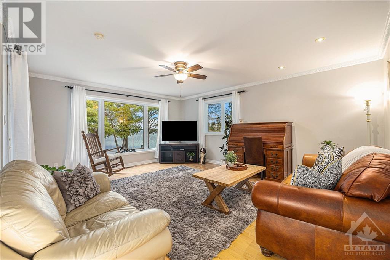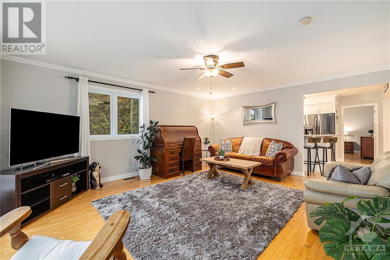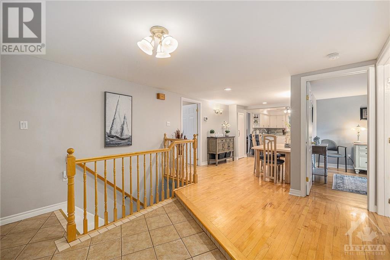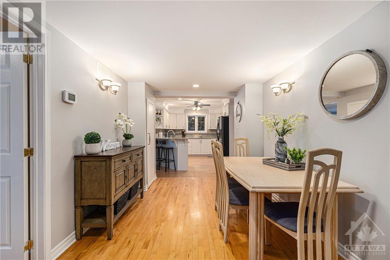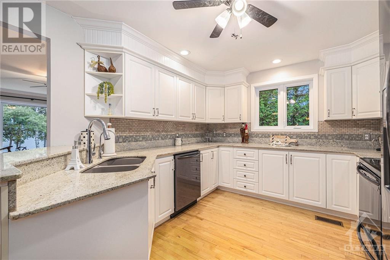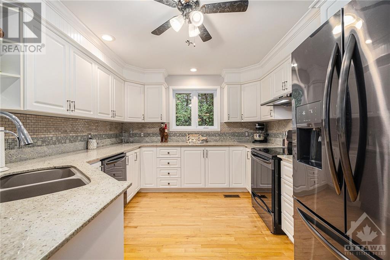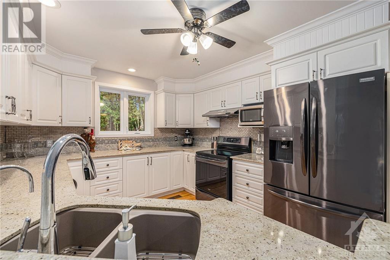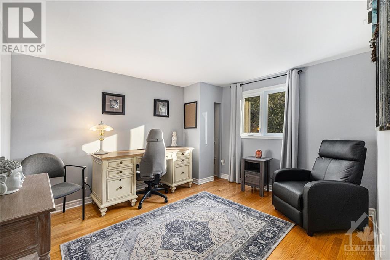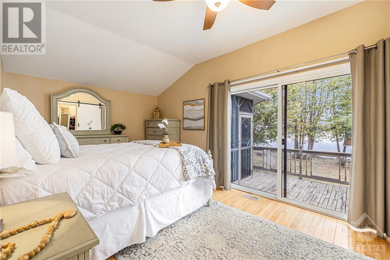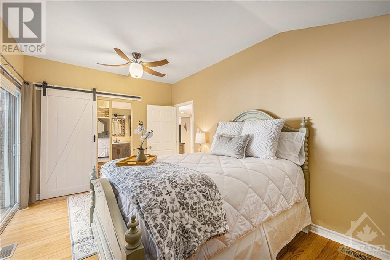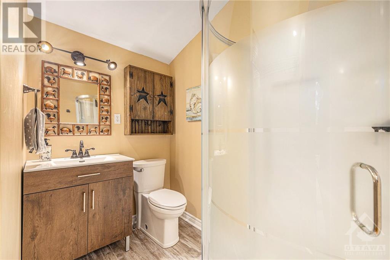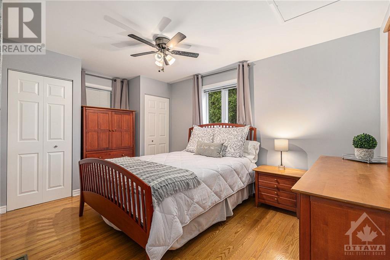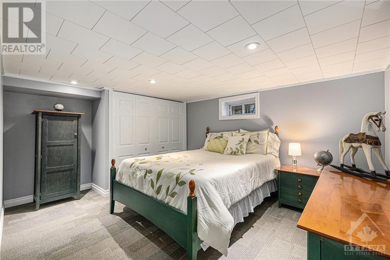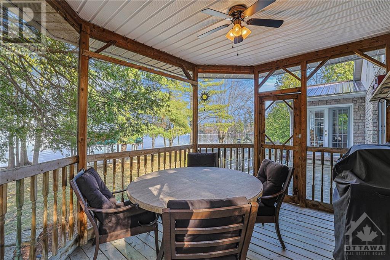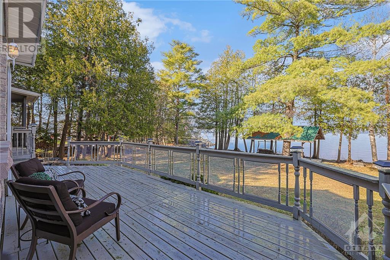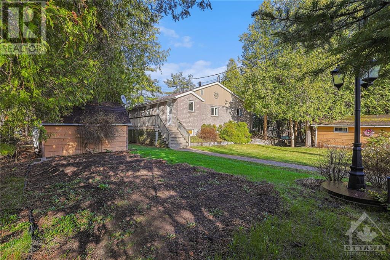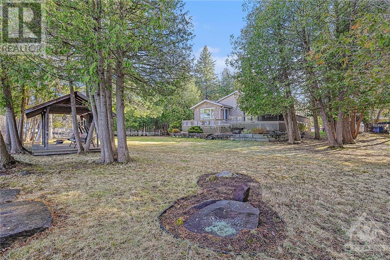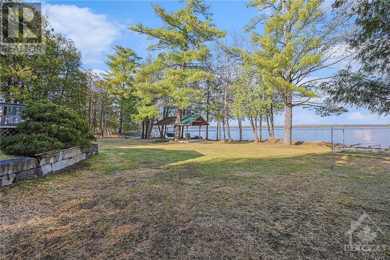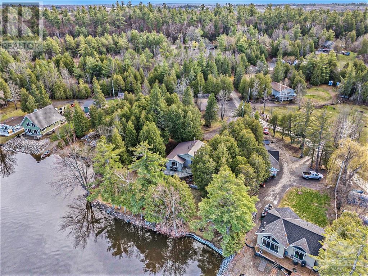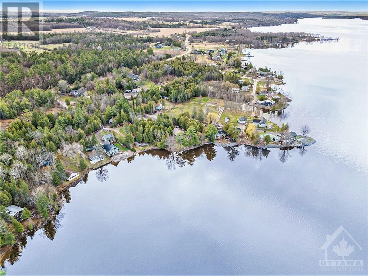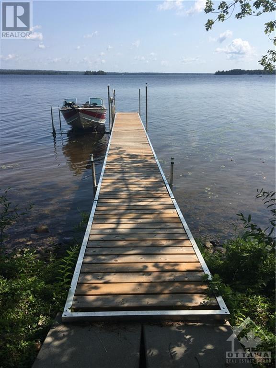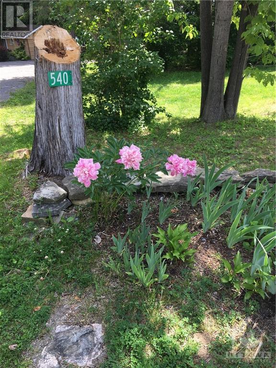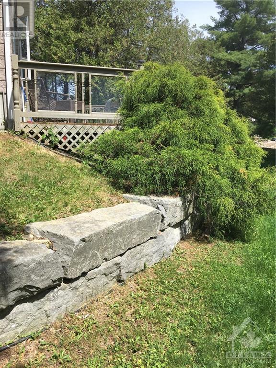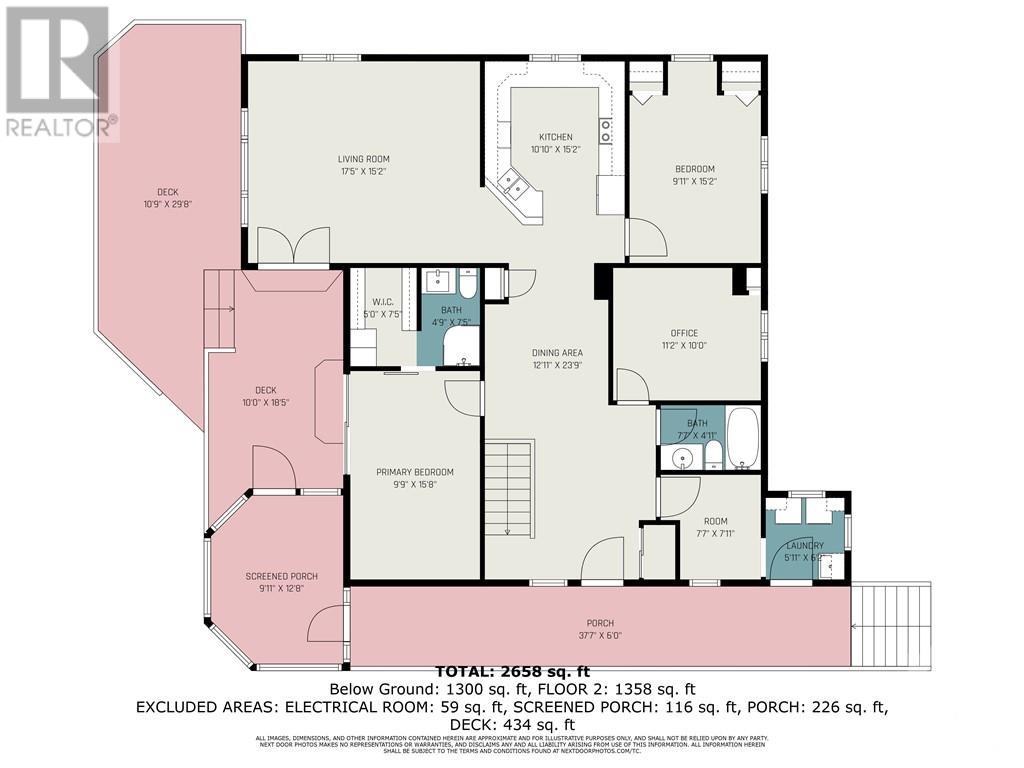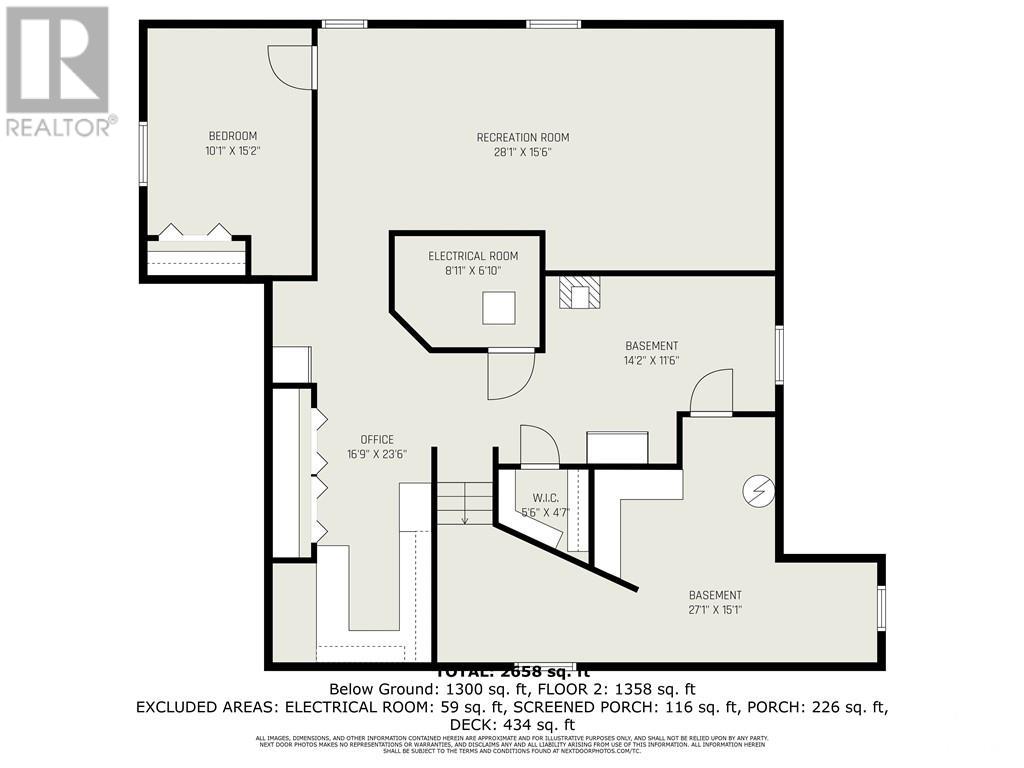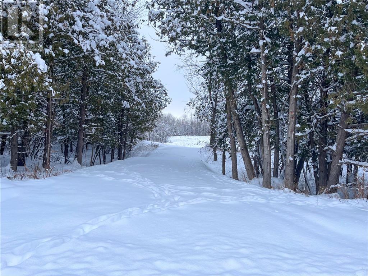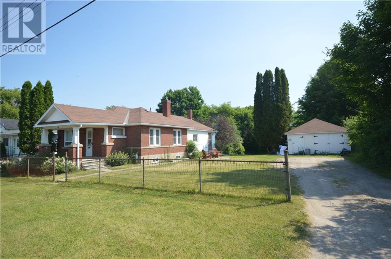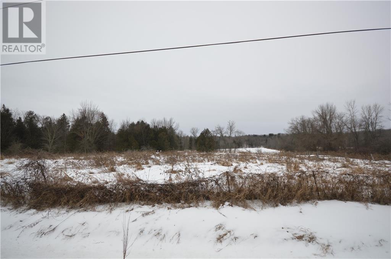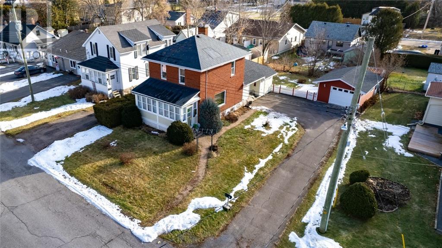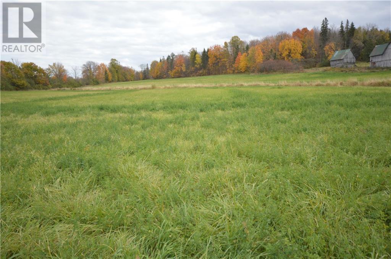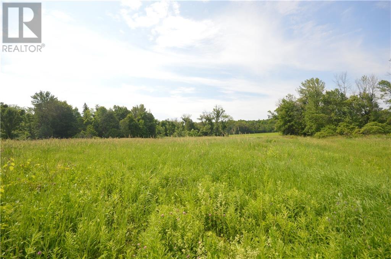
ABOUT THIS PROPERTY
PROPERTY DETAILS
| Bathroom Total | 2 |
| Bedrooms Total | 4 |
| Half Bathrooms Total | 0 |
| Year Built | 2004 |
| Cooling Type | Central air conditioning |
| Flooring Type | Hardwood, Ceramic |
| Heating Type | Forced air, Other |
| Heating Fuel | Propane, Wood |
| Stories Total | 1 |
| Recreation room | Lower level | 28'1" x 15'6" |
| Utility room | Lower level | 8'11" x 6'10" |
| Other | Lower level | 5'6" x 4'7" |
| Office | Lower level | 16'9" x 23'6" |
| Other | Lower level | 27'1" x 15'1" |
| Bedroom | Lower level | 10'1" x 15'2" |
| Other | Lower level | 14'2" x 11'6" |
| Laundry room | Main level | 5'11" x 6'2" |
| Other | Main level | 7'7" x 7'11" |
| Primary Bedroom | Main level | 9'9" x 15'8" |
| Full bathroom | Main level | 7'7" x 4'11" |
| 3pc Ensuite bath | Main level | 4'9" x 7'5" |
| Other | Main level | 5'0" x 7'5" |
| Office | Main level | 11'2" x 10'0" |
| Bedroom | Main level | 9'11" x 15'2" |
| Kitchen | Main level | 10'10" x 15'2" |
| Living room | Main level | 17'5" x 15'2" |
| Dining room | Main level | 12'11" x 23'9" |
| Porch | Main level | 9'11" x 12'8" |
| Porch | Main level | 37'7" x 6'0" |
Property Type
Single Family
MORTGAGE CALCULATOR

