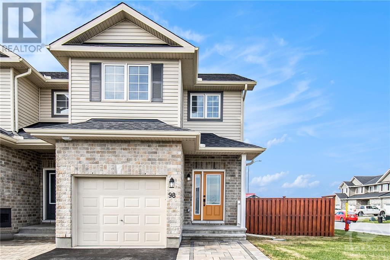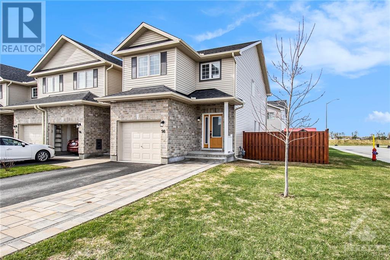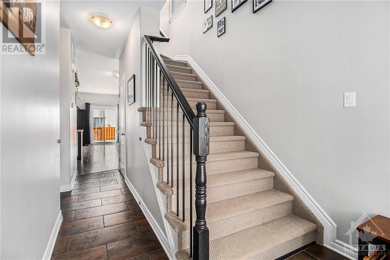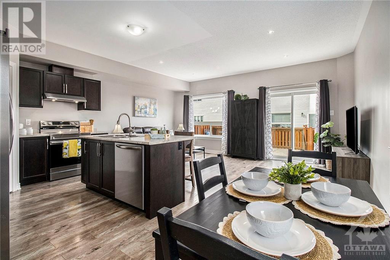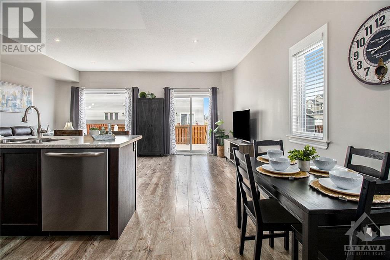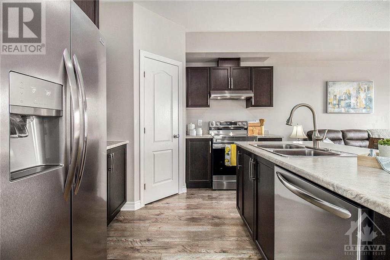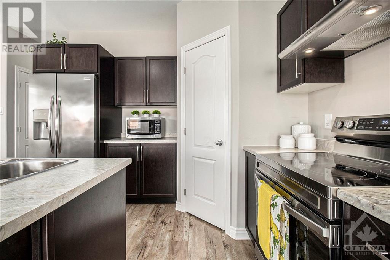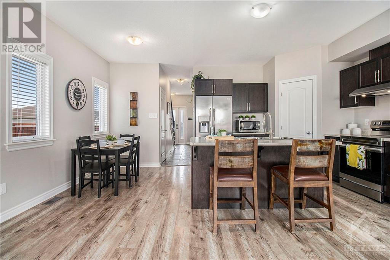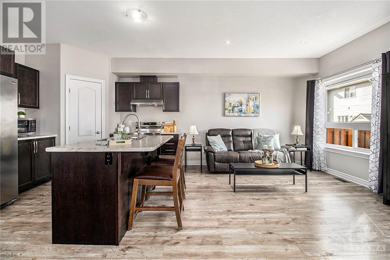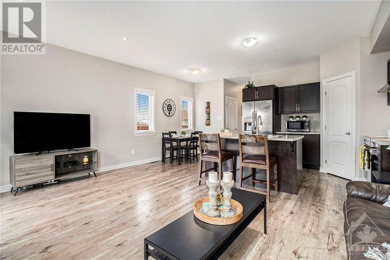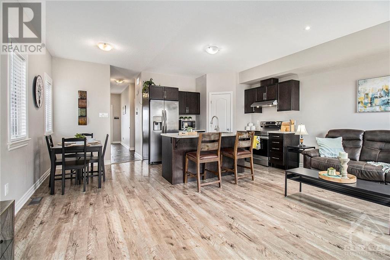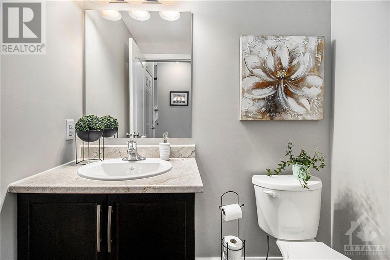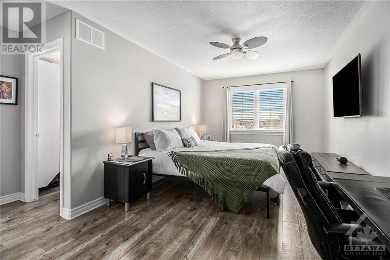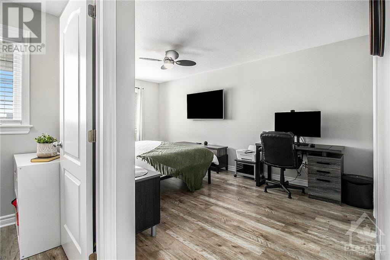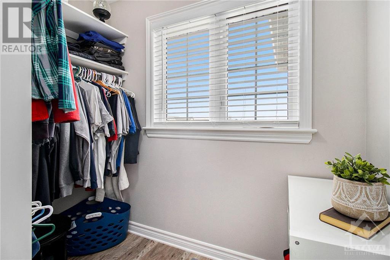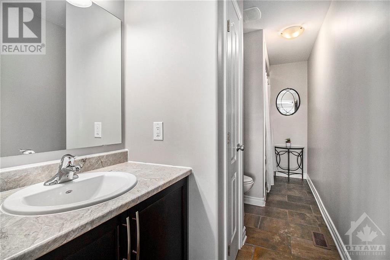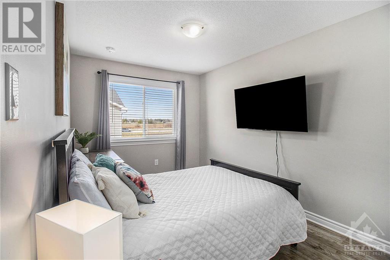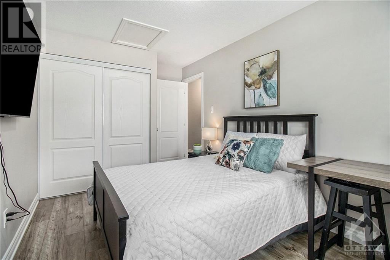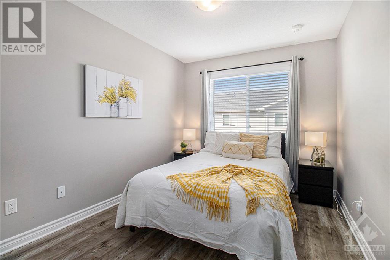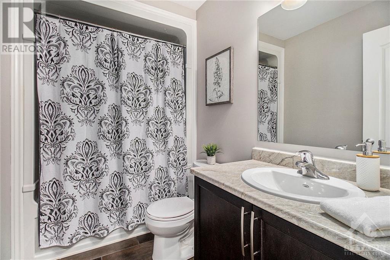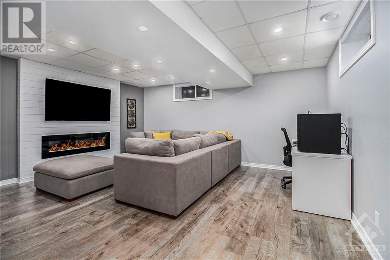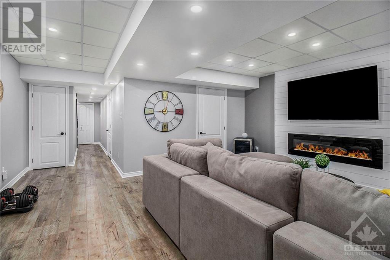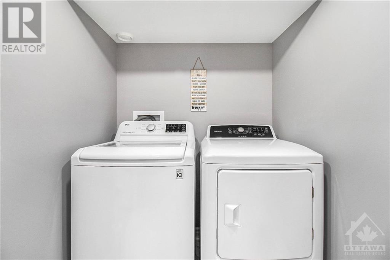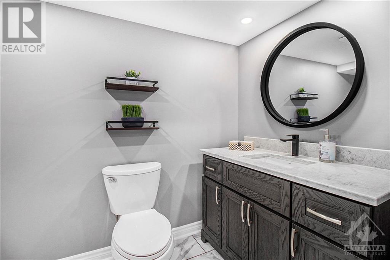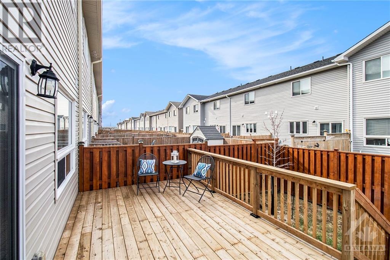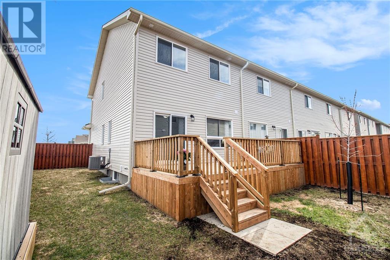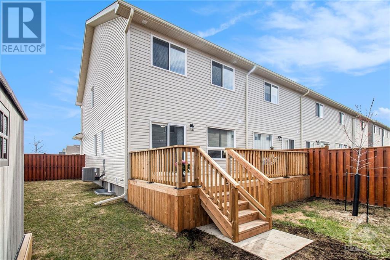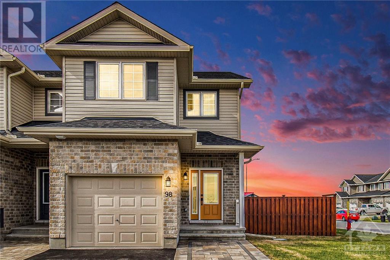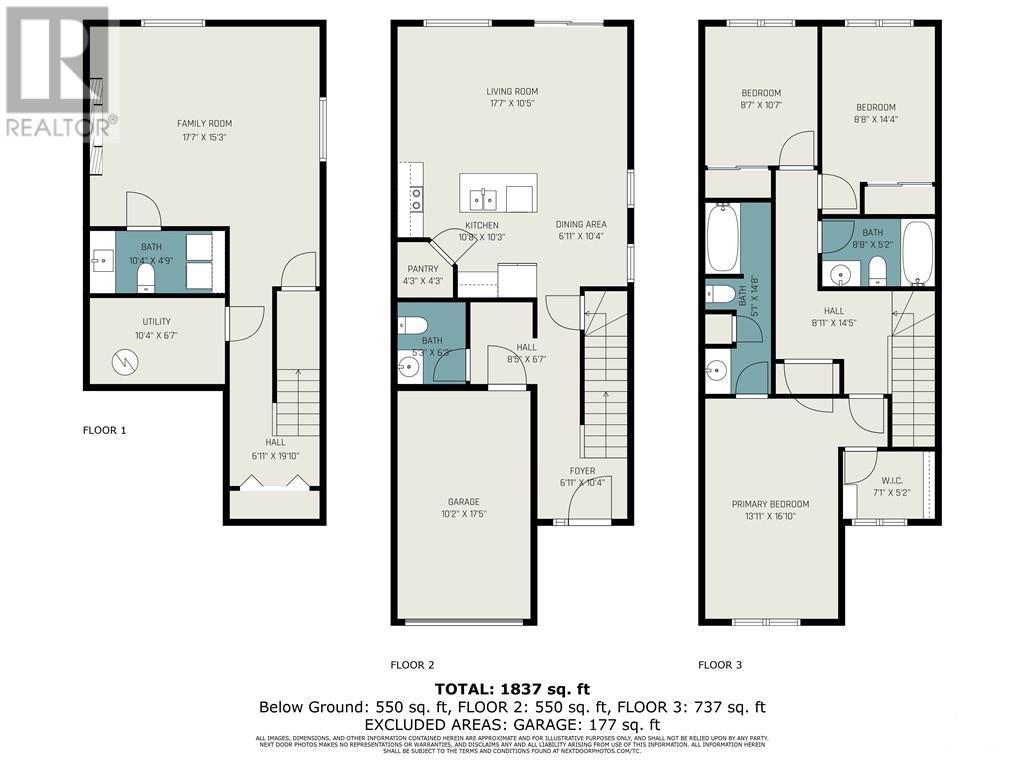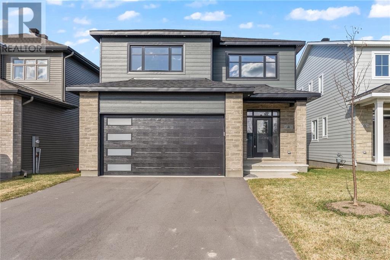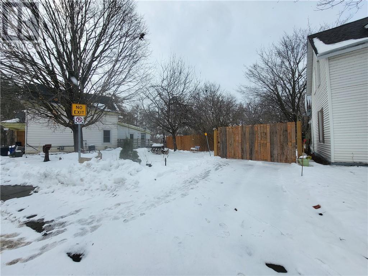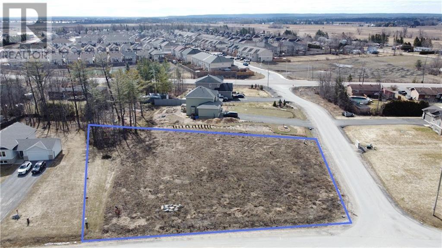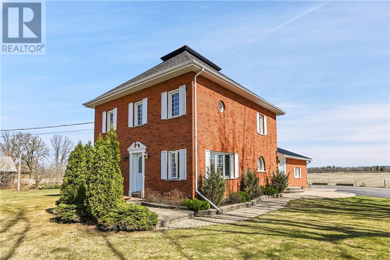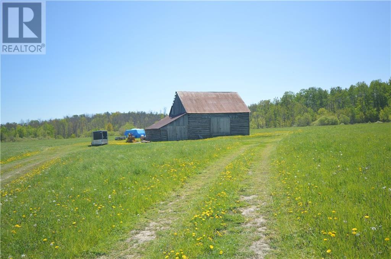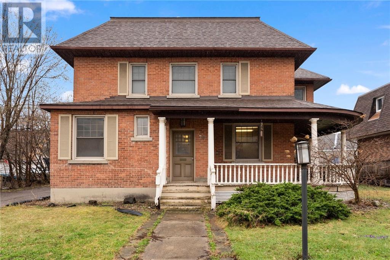
ABOUT THIS PROPERTY
PROPERTY DETAILS
| Bathroom Total | 4 |
| Bedrooms Total | 3 |
| Half Bathrooms Total | 2 |
| Year Built | 2018 |
| Cooling Type | Central air conditioning |
| Flooring Type | Mixed Flooring, Laminate, Ceramic |
| Heating Type | Forced air |
| Heating Fuel | Natural gas |
| Stories Total | 2 |
| Bedroom | Second level | 11'5" x 8'10" |
| Bedroom | Second level | 12'4" x 8'9" |
| Full bathroom | Second level | 8'8" x 5'3" |
| Primary Bedroom | Second level | 17'2" x 10'2" |
| 4pc Ensuite bath | Second level | 14'2" x 5'2" |
| Other | Second level | 7'5" x 5'1" |
| Family room | Basement | 16'7" x 14'3" |
| 2pc Bathroom | Basement | 9'9" x 4'11" |
| Foyer | Main level | 7'3" x 4'11" |
| 2pc Bathroom | Main level | 5'3" x 6'0" |
| Kitchen | Main level | 11'4" x 11'0" |
| Eating area | Main level | 8'9" x 5'5" |
| Living room | Main level | 18'0" x 10'11" |
| Pantry | Main level | 3'11" x 3'10" |
Property Type
Single Family
MORTGAGE CALCULATOR

