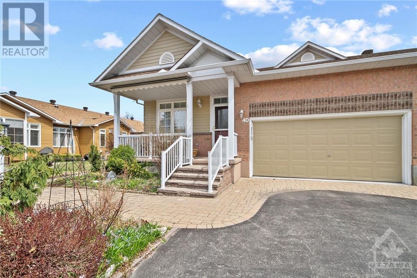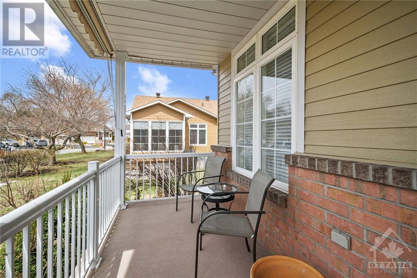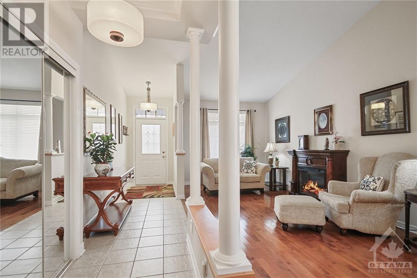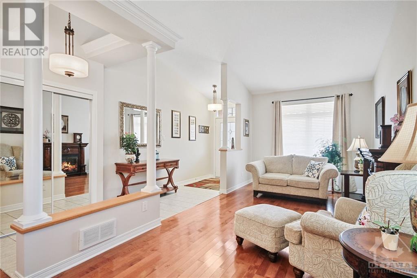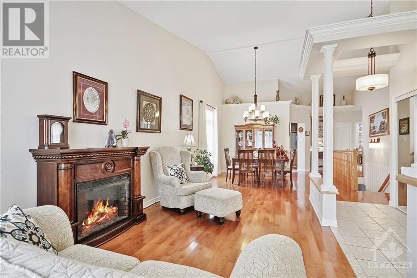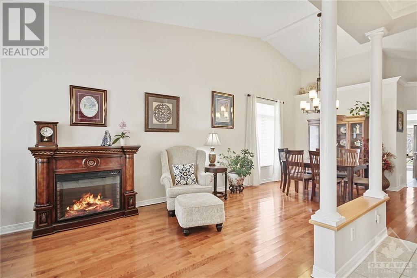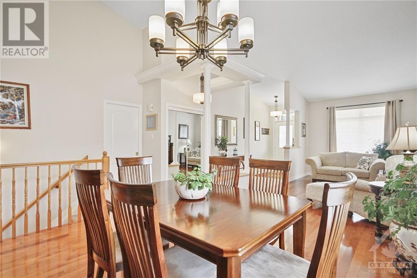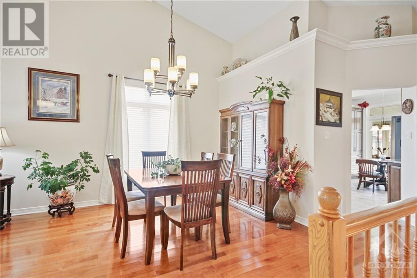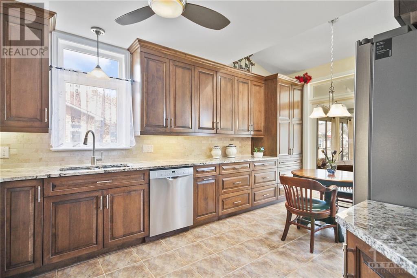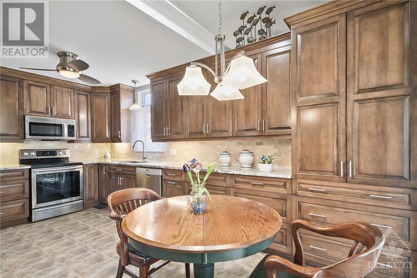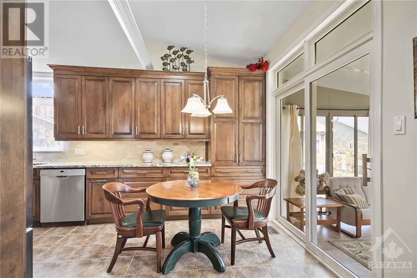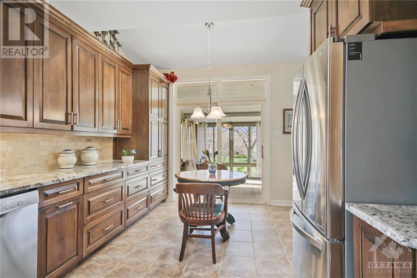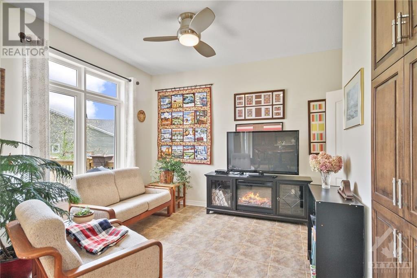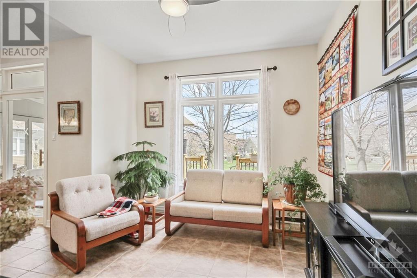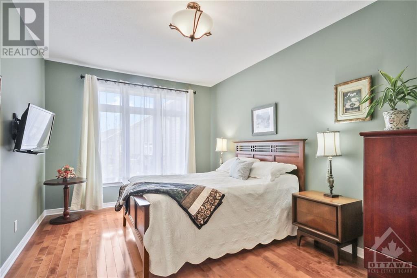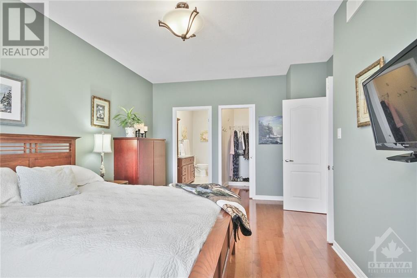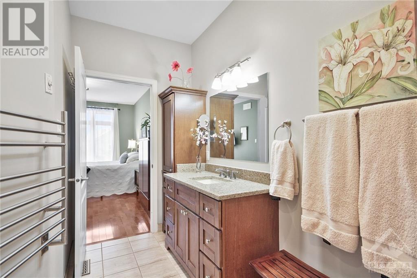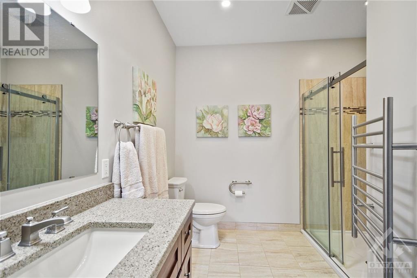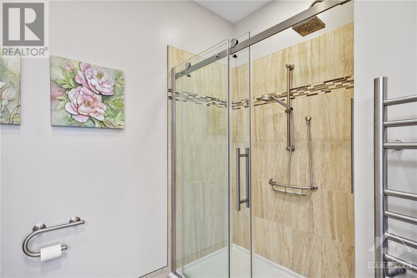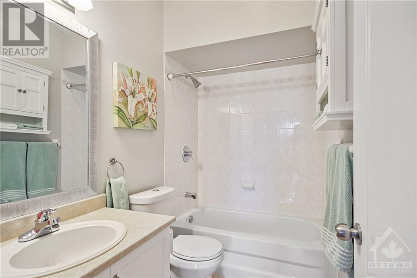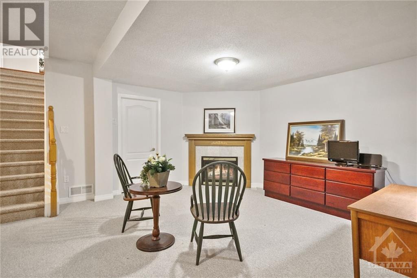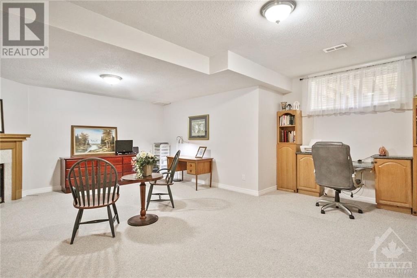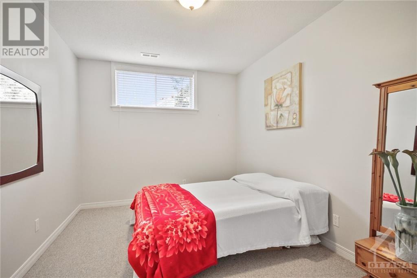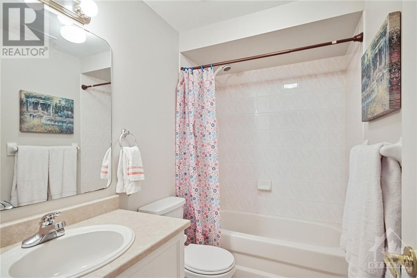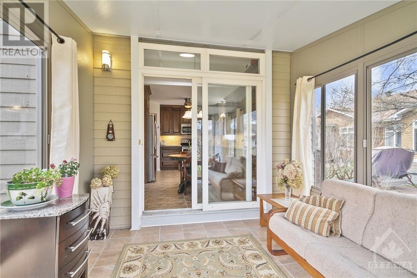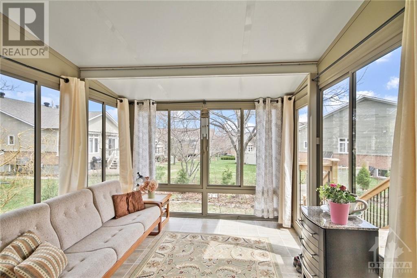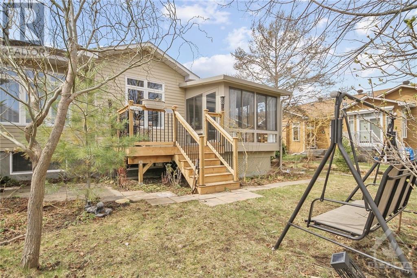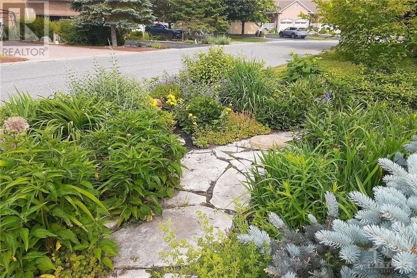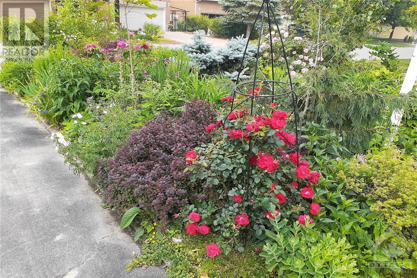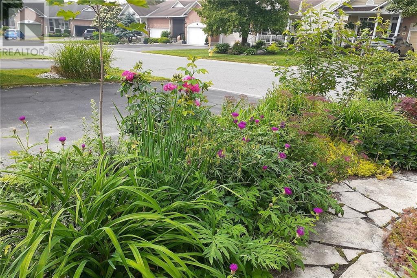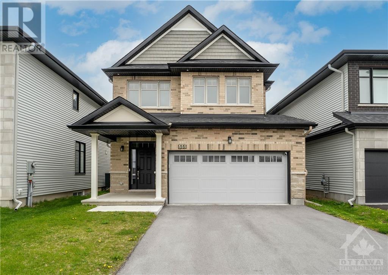
ABOUT THIS PROPERTY
PROPERTY DETAILS
| Bathroom Total | 3 |
| Bedrooms Total | 3 |
| Half Bathrooms Total | 0 |
| Year Built | 1999 |
| Cooling Type | Central air conditioning |
| Flooring Type | Wall-to-wall carpet, Hardwood, Tile |
| Heating Type | Forced air |
| Heating Fuel | Natural gas |
| Stories Total | 1 |
| Foyer | Lower level | 4'6" x 7'10" |
| Family room/Fireplace | Lower level | 20'3" x 21'8" |
| Bedroom | Lower level | 15'6" x 10'0" |
| 4pc Bathroom | Lower level | 8'4" x 4'10" |
| Other | Lower level | 9'0" x 9'3" |
| Storage | Lower level | Measurements not available |
| Utility room | Lower level | Measurements not available |
| Living room/Dining room | Main level | 29'0" x 10'3" |
| Kitchen | Main level | 17'9" x 11'2" |
| Primary Bedroom | Main level | 16'10" x 10'1" |
| 4pc Bathroom | Main level | 11'6" x 9'0" |
| Other | Main level | 6'3" x 4'10" |
| Den | Main level | 10'8" x 13'2" |
| 4pc Bathroom | Main level | 8'1" x 4'10" |
| Laundry room | Main level | 8'2" x 5'0" |
| Sunroom | Main level | 11'9" x 9'6" |
Property Type
Single Family
.jpg)
Joanne Tibbles
Real Estate Professional
e-Mail Joanne Tibbles
office: 613.592.6400
cell: 613.558.1193
Visit Joanne's Website
Listed on: April 18, 2024
On market: 13 days

MORTGAGE CALCULATOR

