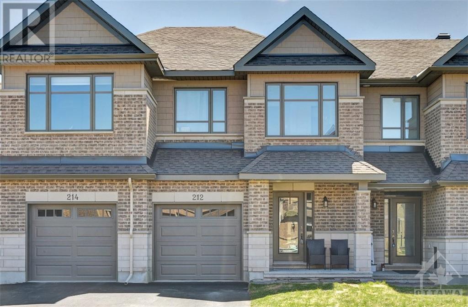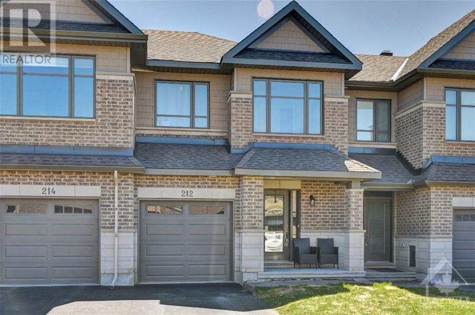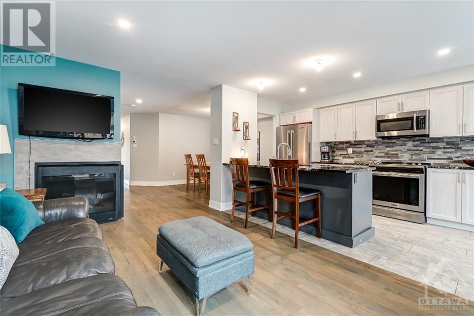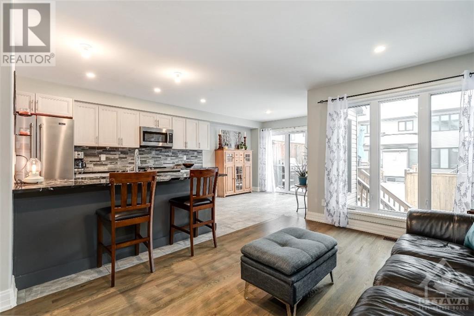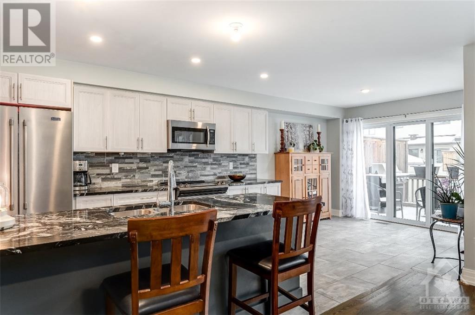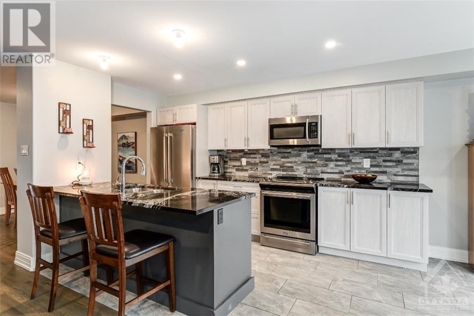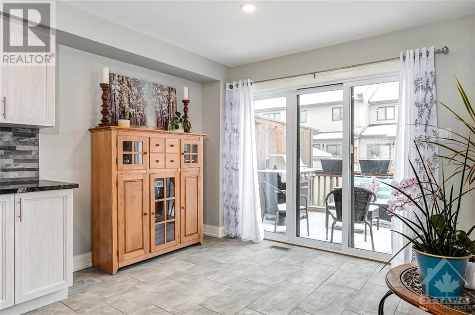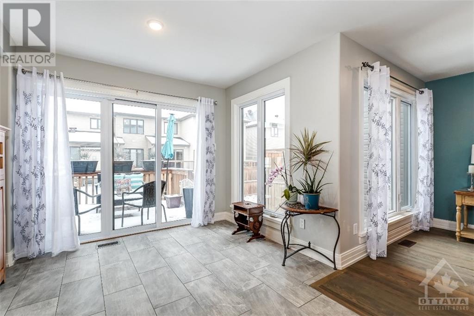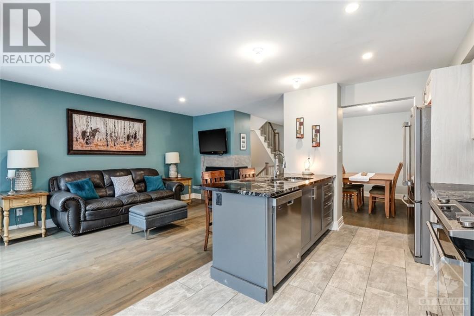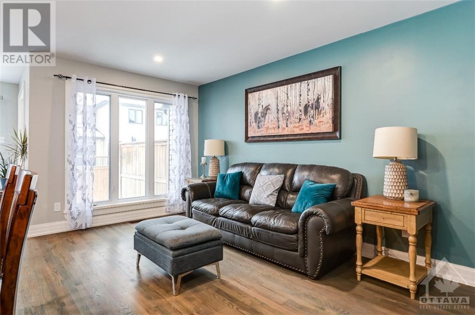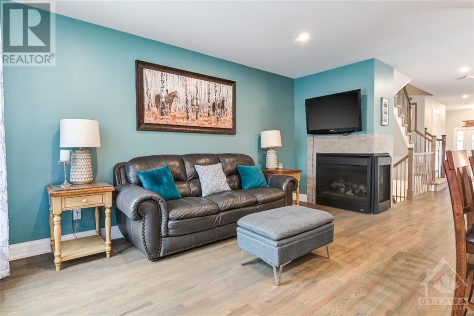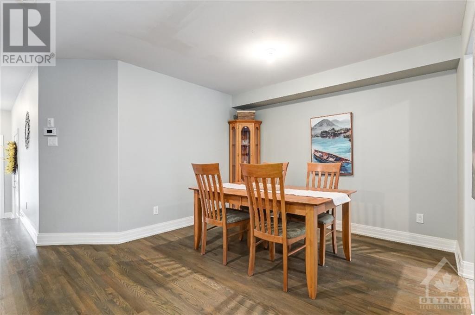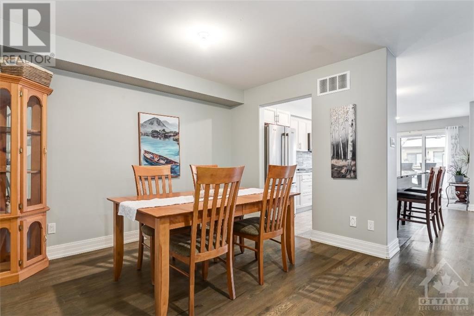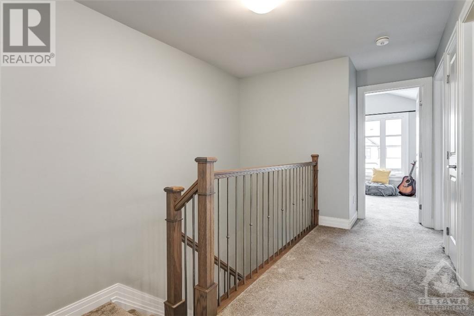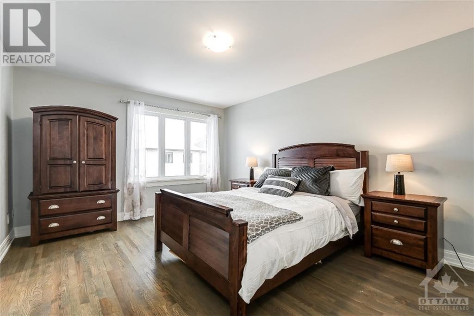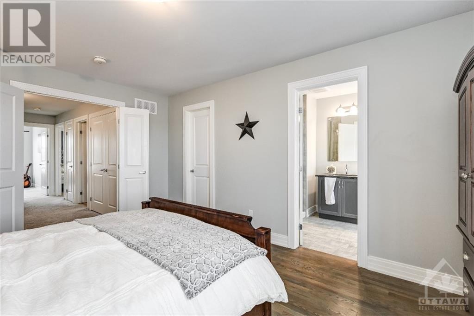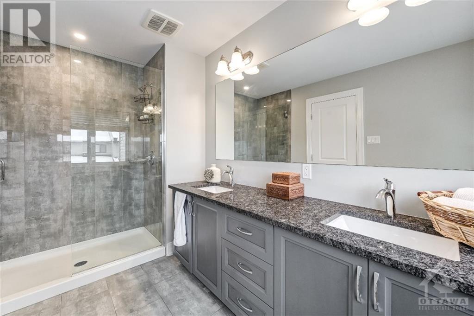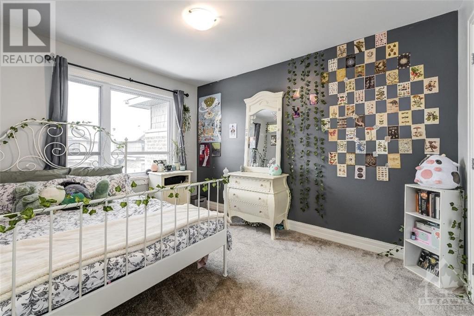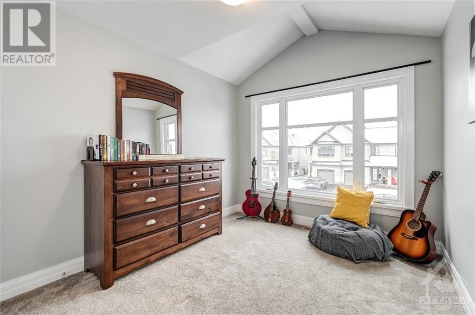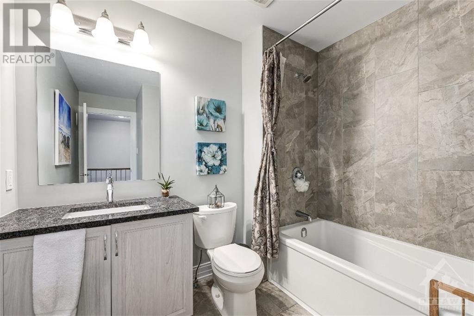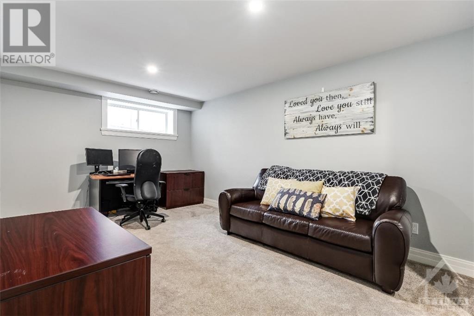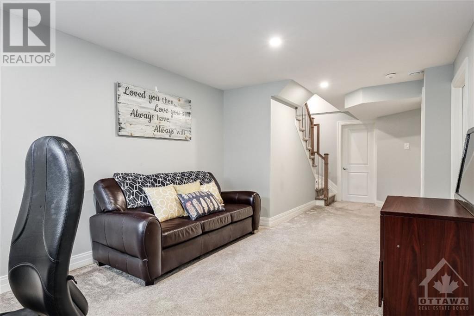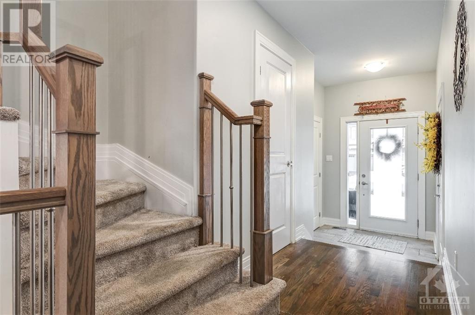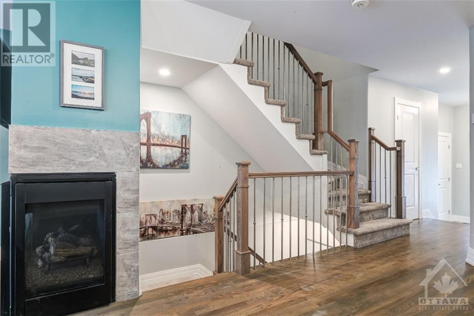
ABOUT THIS PROPERTY
PROPERTY DETAILS
| Bathroom Total | 3 |
| Bedrooms Total | 3 |
| Half Bathrooms Total | 1 |
| Year Built | 2018 |
| Cooling Type | Central air conditioning |
| Flooring Type | Wall-to-wall carpet, Tile |
| Heating Type | Forced air |
| Heating Fuel | Natural gas |
| Stories Total | 2 |
| 4pc Bathroom | Second level | 9'3" x 8'5" |
| 4pc Ensuite bath | Second level | 6'7" x 11'2" |
| Bedroom | Second level | 9'5" x 11'10" |
| Bedroom | Second level | 9'4" x 10'7" |
| Primary Bedroom | Second level | 12'0" x 15'11" |
| Other | Second level | 6'8" x 4'5" |
| Other | Basement | 7'10" x 13'4" |
| Recreation room | Basement | 10'8" x 26'11" |
| Storage | Basement | 7'4" x 18'1" |
| Storage | Basement | 8'4" x 5'4" |
| Utility room | Basement | 9'6" x 6'11" |
| 2pc Bathroom | Main level | 3'4" x 6'10" |
| Eating area | Main level | 10'4" x 7'3" |
| Dining room | Main level | 14'5" x 15'3" |
| Foyer | Main level | 6'1" x 12'8" |
| Kitchen | Main level | 8'6" x 13'7" |
| Living room | Main level | 10'4" x 17'1" |
Property Type
Single Family
MORTGAGE CALCULATOR
SIMILAR PROPERTIES

