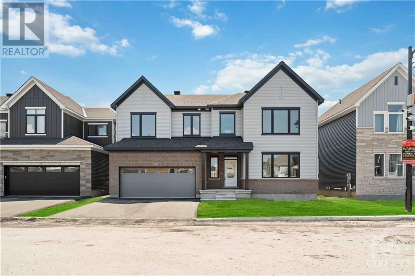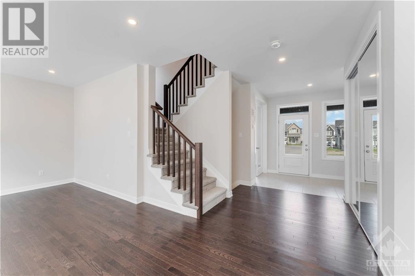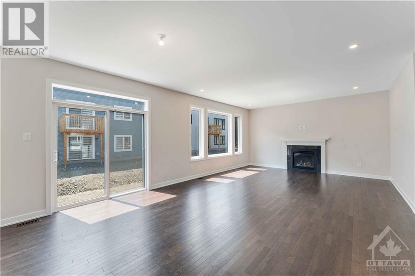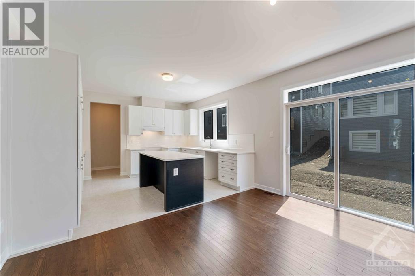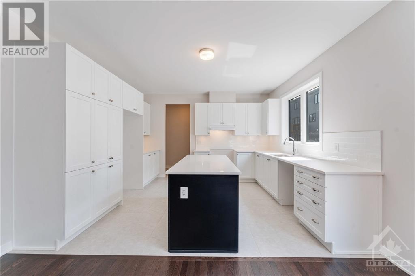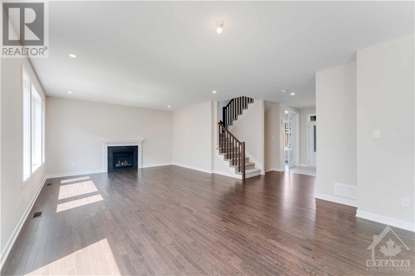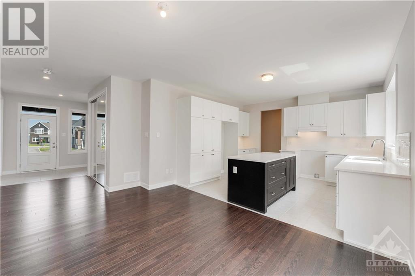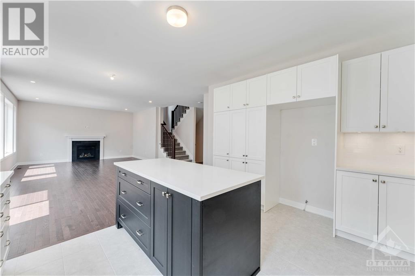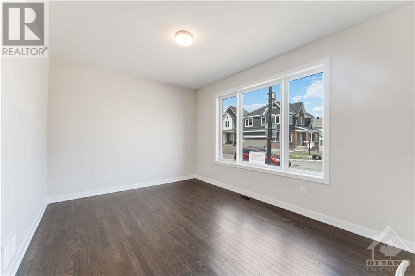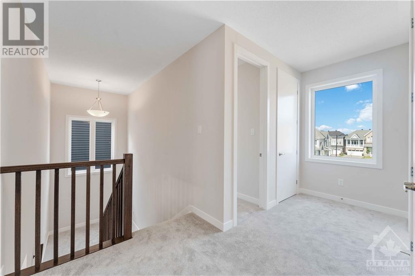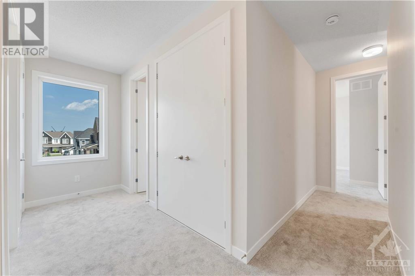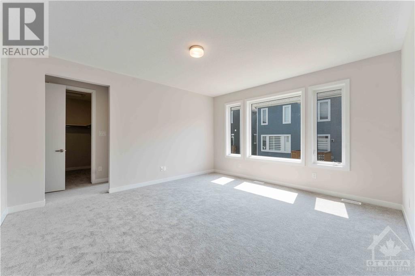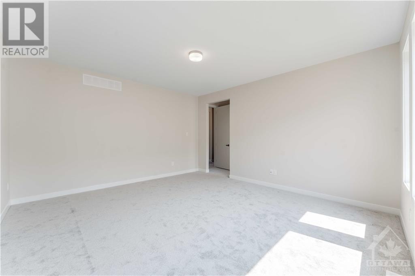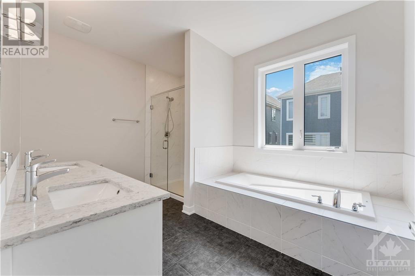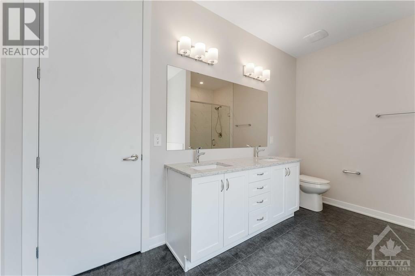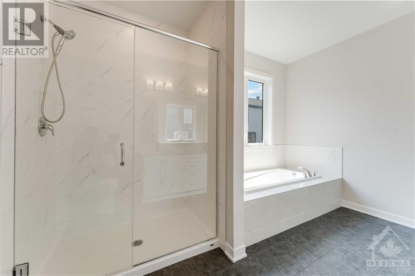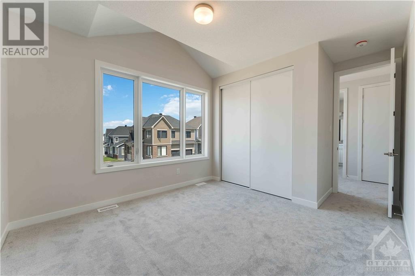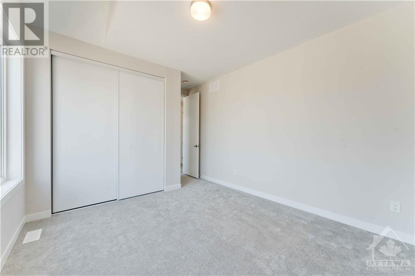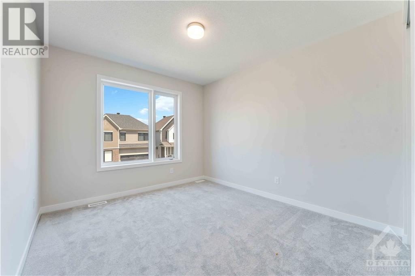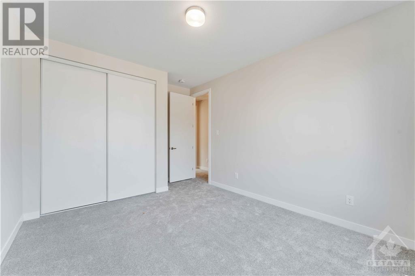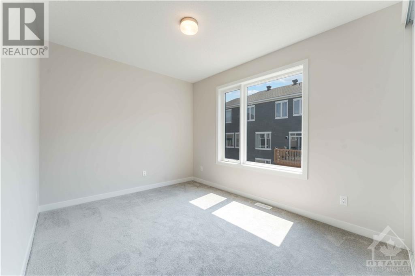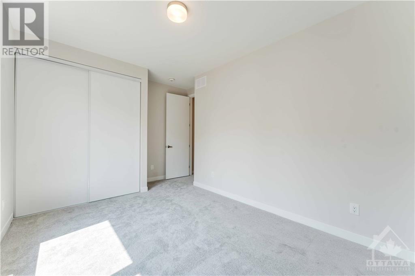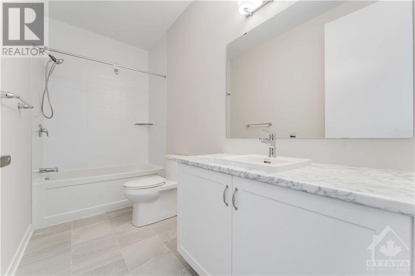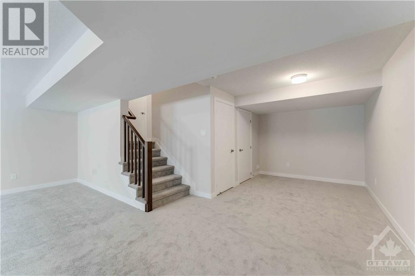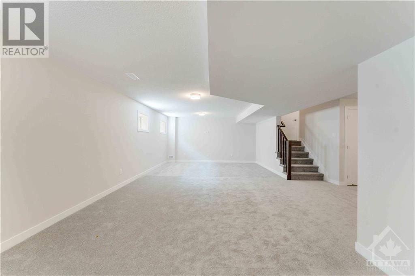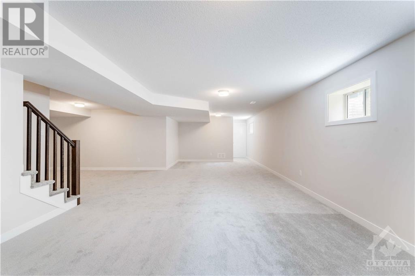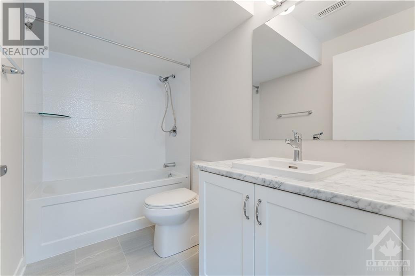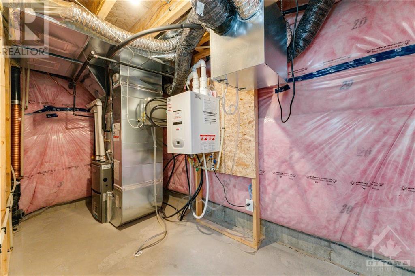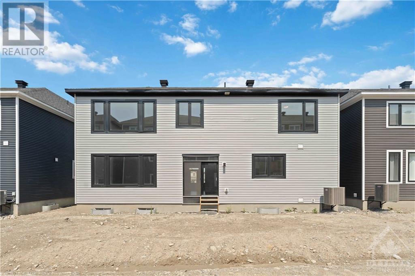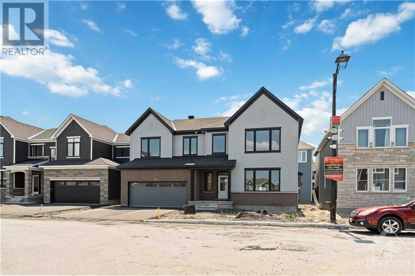
ABOUT THIS PROPERTY
PROPERTY DETAILS
| Bathroom Total | 5 |
| Bedrooms Total | 4 |
| Half Bathrooms Total | 1 |
| Year Built | 2023 |
| Cooling Type | Central air conditioning, Air exchanger |
| Flooring Type | Wall-to-wall carpet, Hardwood, Tile |
| Heating Type | Forced air |
| Heating Fuel | Natural gas |
| Stories Total | 2 |
| Primary Bedroom | Second level | 17'6" x 15'9" |
| Bedroom | Second level | 11'9" x 11'0" |
| Bedroom | Second level | 12'6" x 10'0" |
| Bedroom | Second level | 11'0" x 12'2" |
| 5pc Ensuite bath | Second level | Measurements not available |
| 3pc Bathroom | Second level | Measurements not available |
| 3pc Bathroom | Second level | Measurements not available |
| Laundry room | Basement | Measurements not available |
| Great room | Basement | 21'1" x 12'6" |
| 3pc Bathroom | Basement | Measurements not available |
| Den | Main level | 14'0" x 10'9" |
| Mud room | Main level | Measurements not available |
| Great room | Main level | 14'9" x 15'3" |
| Dining room | Main level | 11'0" x 13'8" |
| Kitchen | Main level | 10'6" x 13'8" |
| Foyer | Main level | Measurements not available |
| Porch | Main level | Measurements not available |
Property Type
Single Family
MORTGAGE CALCULATOR
SIMILAR PROPERTIES

