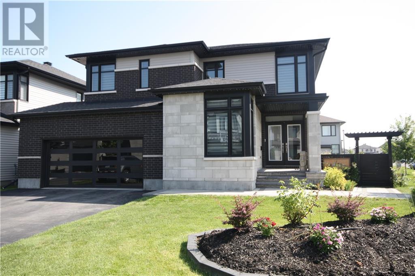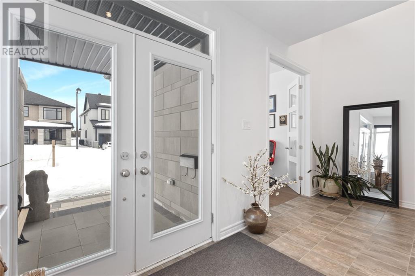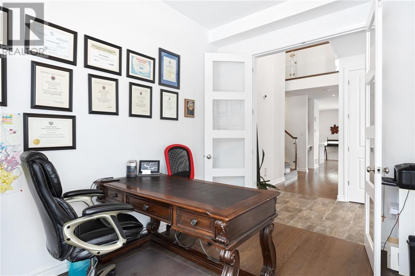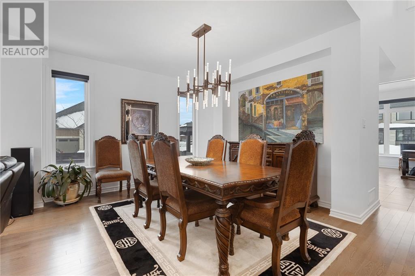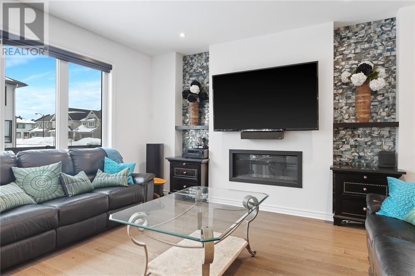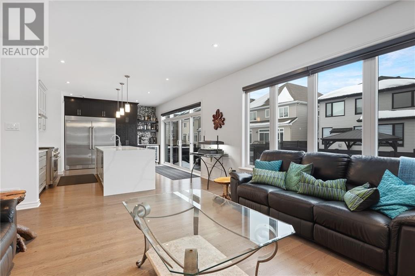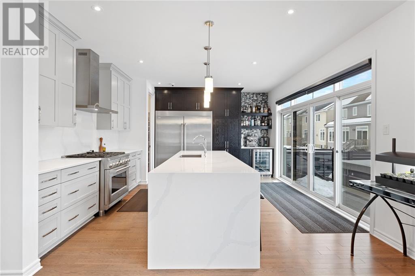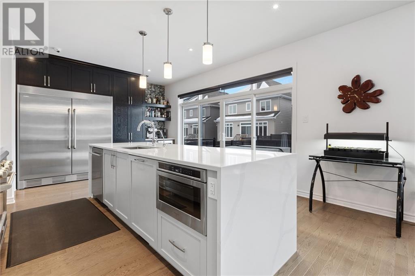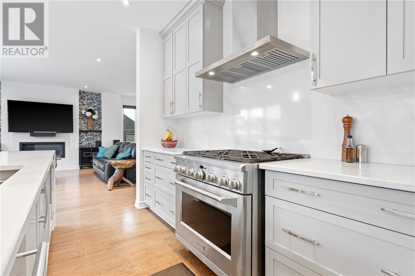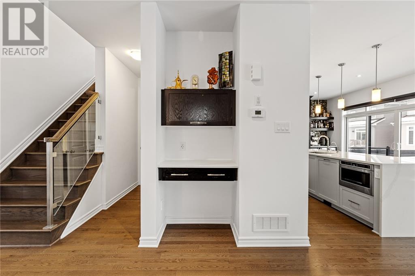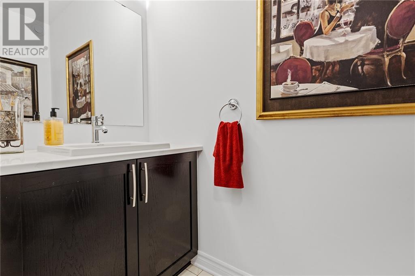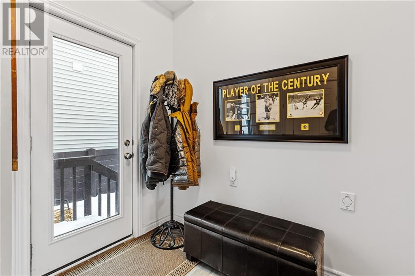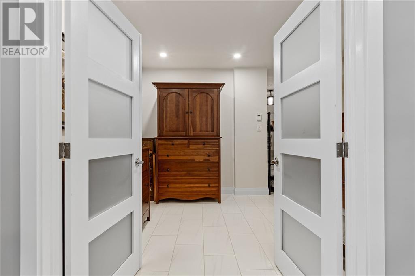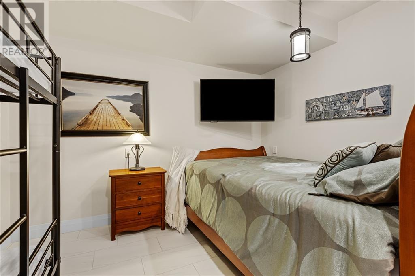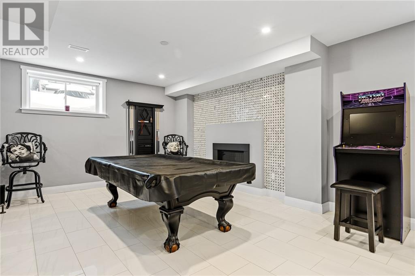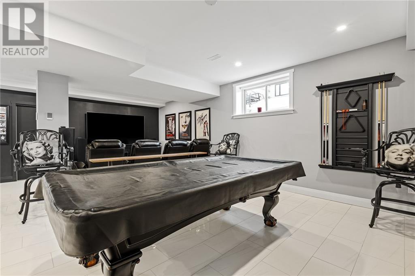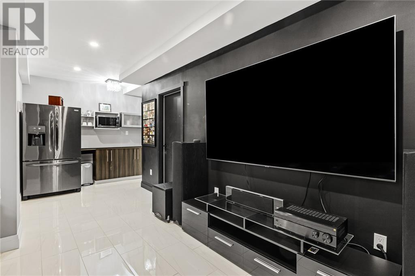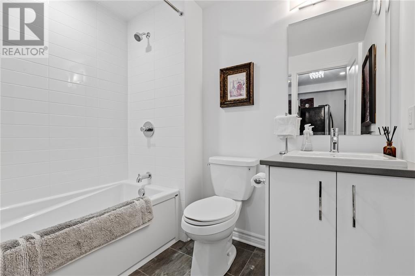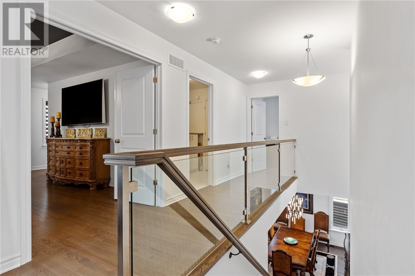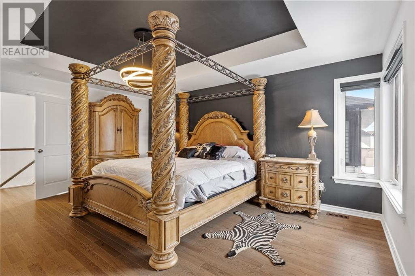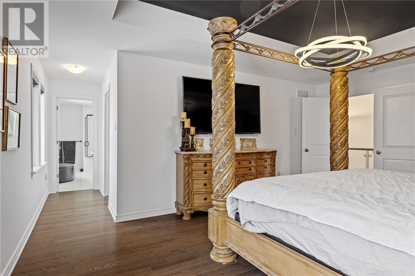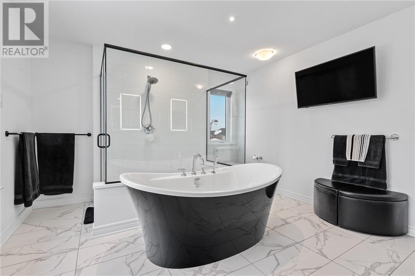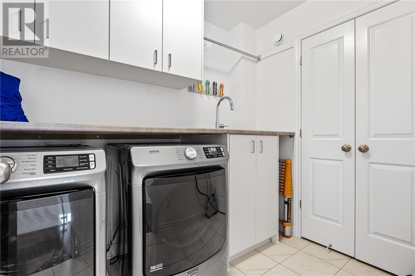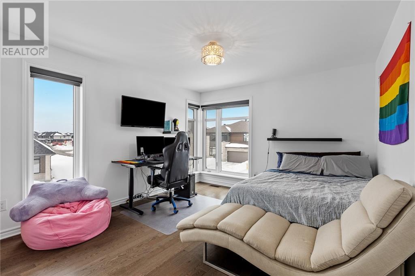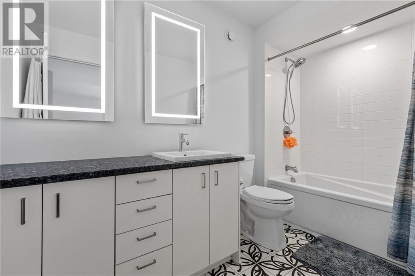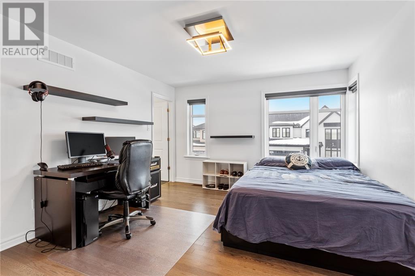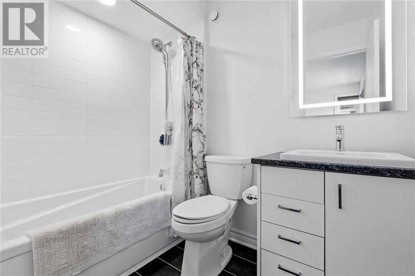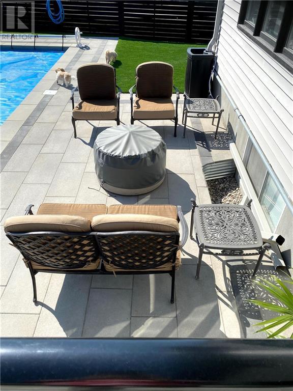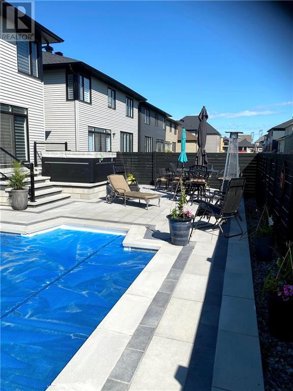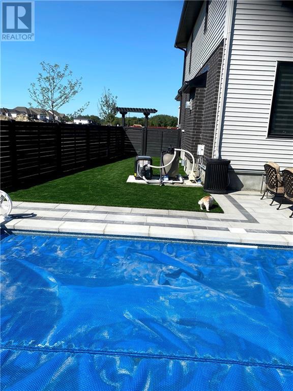
165 FINSBURY AVENUE
Stittsville, Ontario K2S2P5
$1,590,000
ID# 1386644
ABOUT THIS PROPERTY
PROPERTY DETAILS
| Bathroom Total | 5 |
| Bedrooms Total | 3 |
| Half Bathrooms Total | 1 |
| Year Built | 2019 |
| Cooling Type | Central air conditioning, Air exchanger |
| Flooring Type | Hardwood, Ceramic |
| Heating Type | Forced air |
| Heating Fuel | Natural gas |
| Stories Total | 2 |
| Primary Bedroom | Second level | 17'5" x 13'1" |
| Other | Second level | 7'3" x 7'5" |
| 5pc Ensuite bath | Second level | 11'8" x 13'5" |
| Bedroom | Second level | 11'9" x 13'7" |
| 3pc Bathroom | Second level | 5'0" x 7'8" |
| Bedroom | Second level | 11'8" x 13'4" |
| 3pc Bathroom | Second level | 10'6" x 5'4" |
| Laundry room | Second level | 6'1" x 8'3" |
| Recreation room | Basement | 24'4" x 24'9" |
| 3pc Bathroom | Basement | 7'9" x 5'10" |
| Other | Basement | 19'0" x 7'5" |
| Office | Main level | 8'10" x 11'10" |
| Dining room | Main level | 12'0" x 12'0" |
| Living room/Fireplace | Main level | 17'0" x 15'2" |
| Kitchen | Main level | 17'6" x 12'3" |
| Mud room | Main level | 8'6" x 8'0" |
Property Type
Single Family
MORTGAGE CALCULATOR
SIMILAR PROPERTIES

