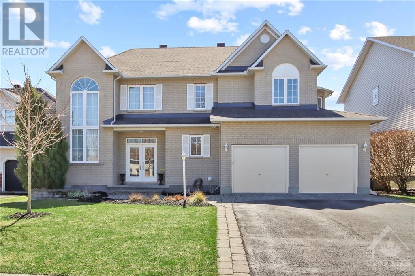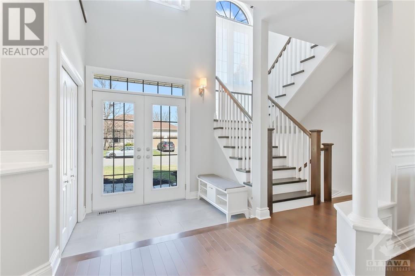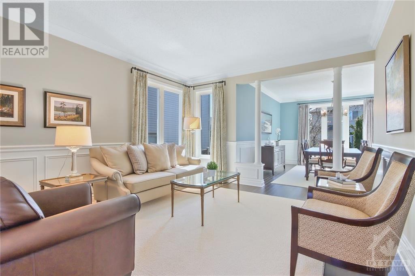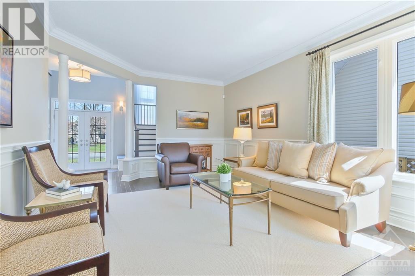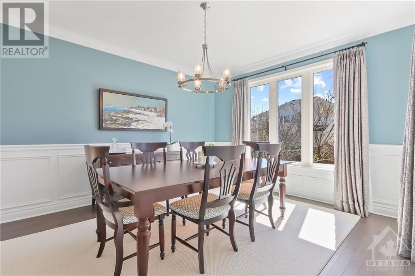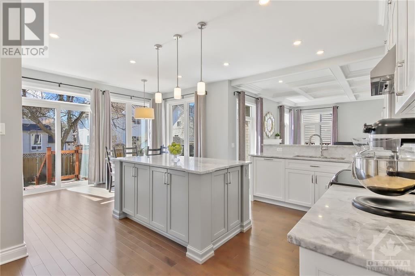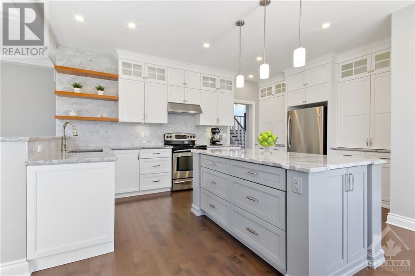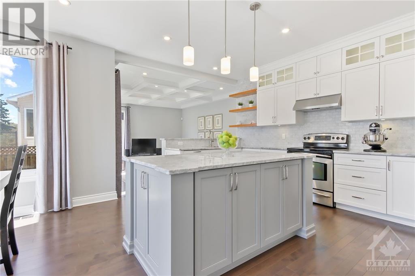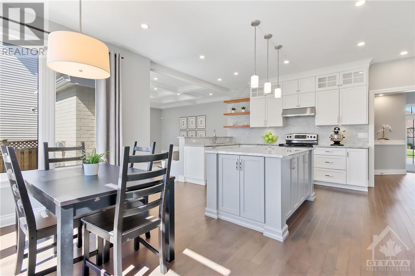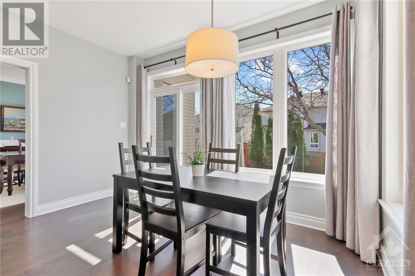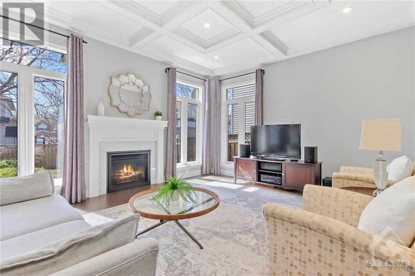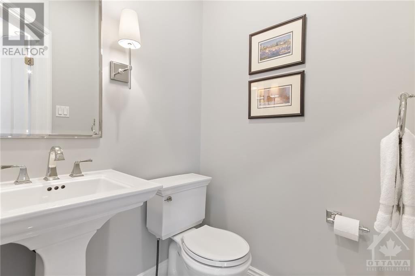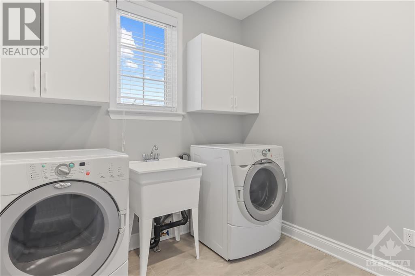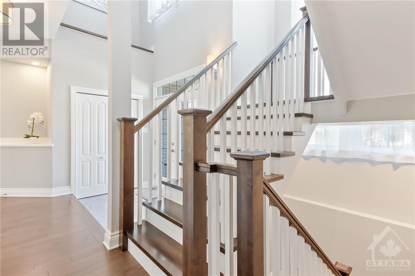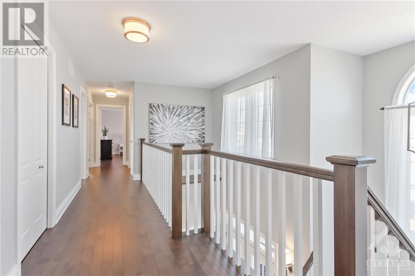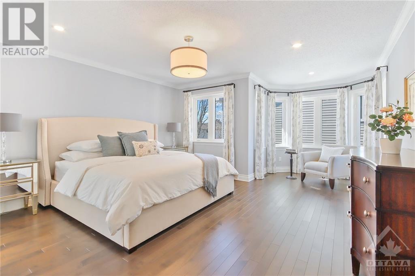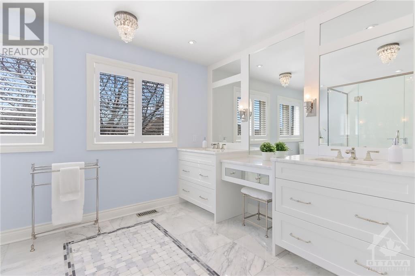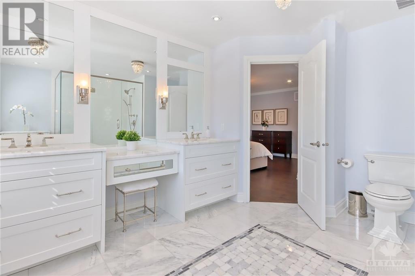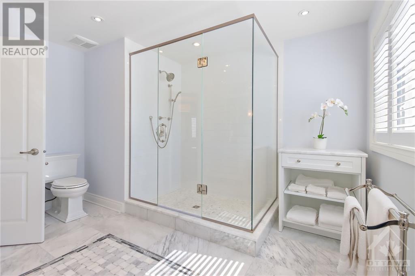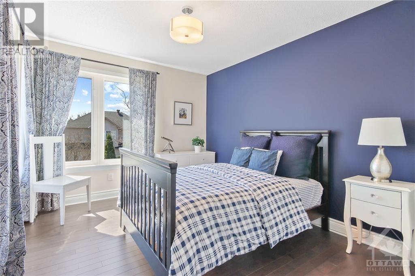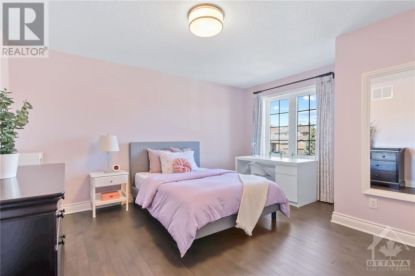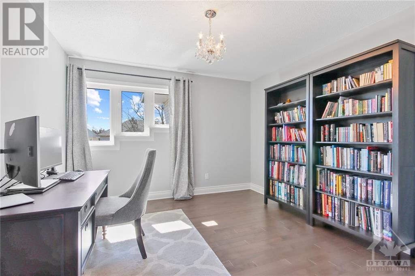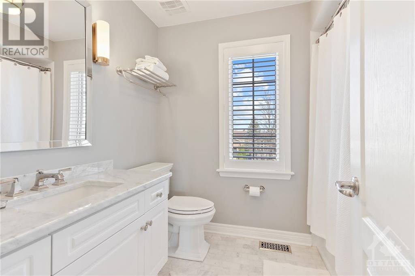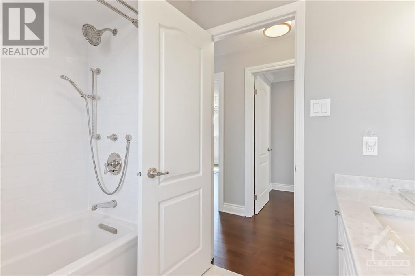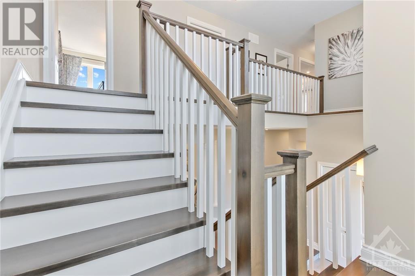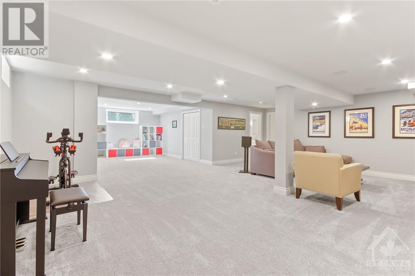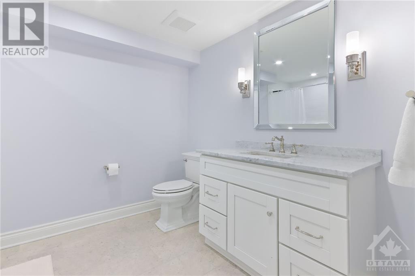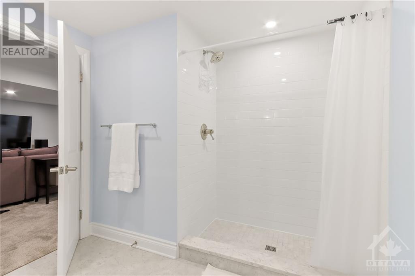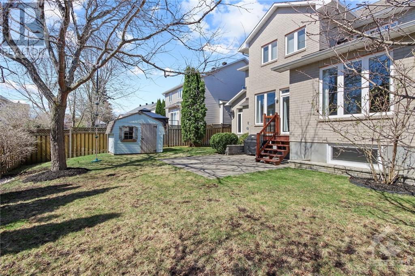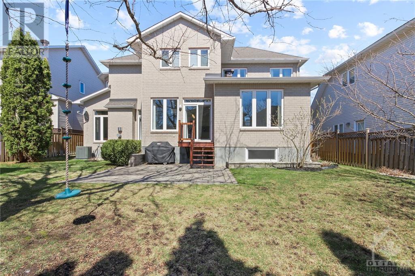
ABOUT THIS PROPERTY
PROPERTY DETAILS
| Bathroom Total | 4 |
| Bedrooms Total | 4 |
| Half Bathrooms Total | 1 |
| Year Built | 2001 |
| Cooling Type | Central air conditioning |
| Flooring Type | Wall-to-wall carpet, Hardwood, Tile |
| Heating Type | Forced air |
| Heating Fuel | Natural gas |
| Stories Total | 2 |
| Primary Bedroom | Second level | 14'6" x 13'0" |
| 4pc Ensuite bath | Second level | Measurements not available |
| Bedroom | Second level | 14'6" x 11'6" |
| Bedroom | Second level | 12'0" x 11'0" |
| Bedroom | Second level | 12'0" x 10'0" |
| 4pc Bathroom | Second level | Measurements not available |
| Recreation room | Lower level | 33'6" x 24'0" |
| 3pc Bathroom | Lower level | Measurements not available |
| Storage | Lower level | 18'6" x 6'0" |
| Living room | Main level | 16'0" x 13'0" |
| Dining room | Main level | 14'0" x 12'6" |
| Kitchen | Main level | 15'0" x 11'0" |
| Eating area | Main level | 12'6" x 9'6" |
| Family room | Main level | 16'6" x 14'6" |
| Laundry room | Main level | 8'6" x 7'0" |
| 2pc Bathroom | Main level | Measurements not available |
Property Type
Single Family
MORTGAGE CALCULATOR
SIMILAR PROPERTIES

