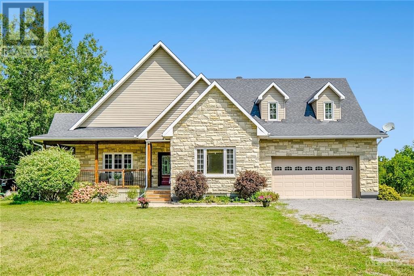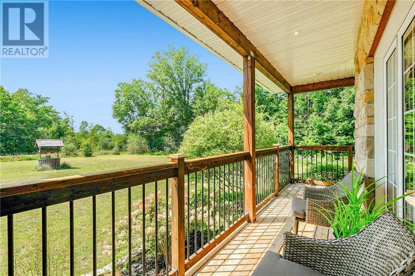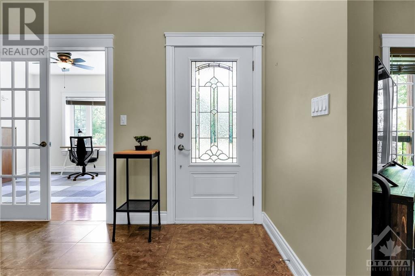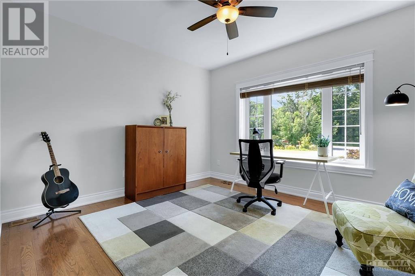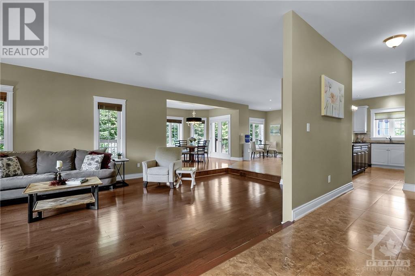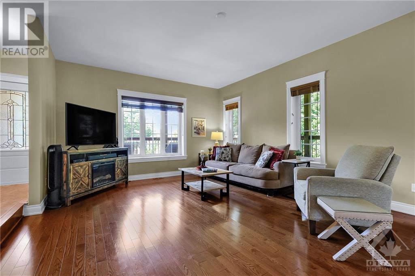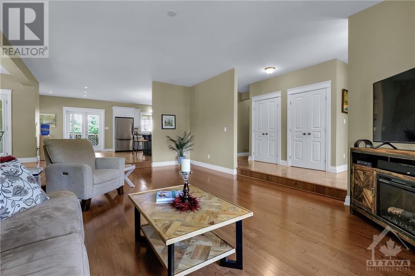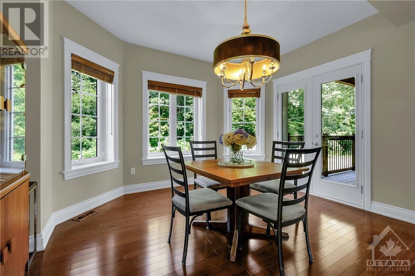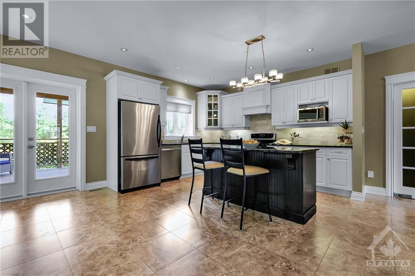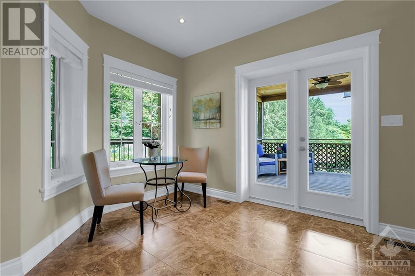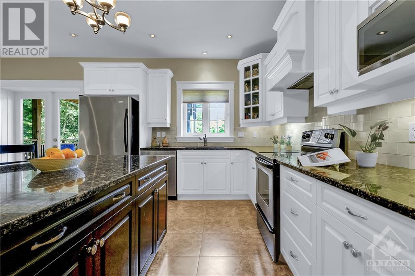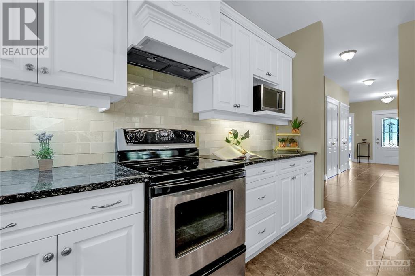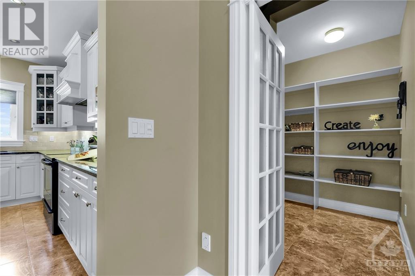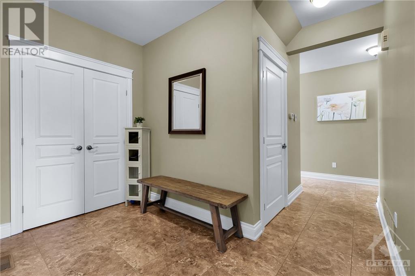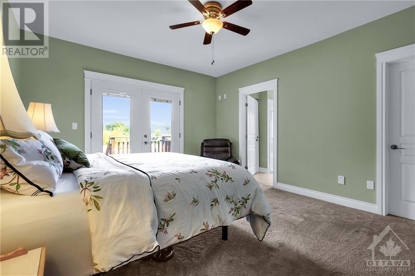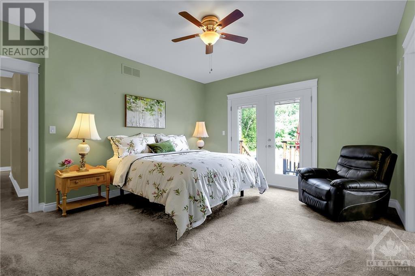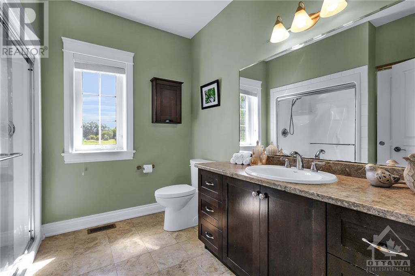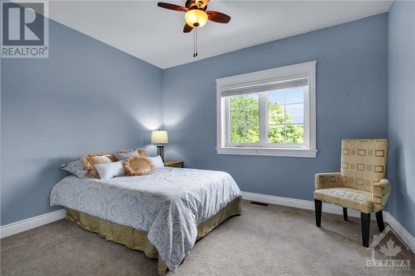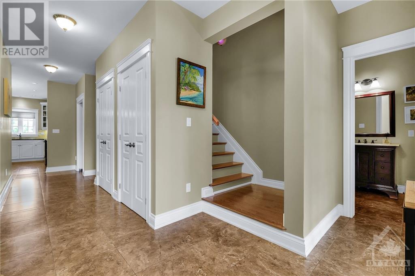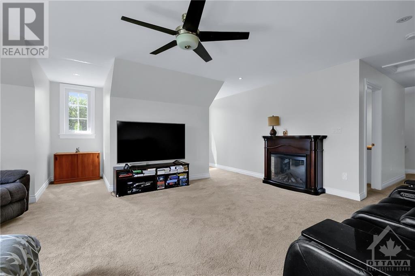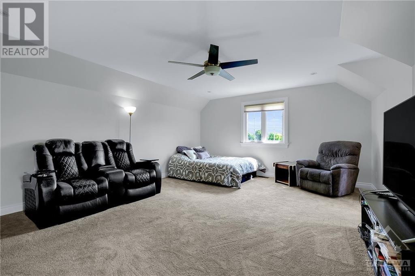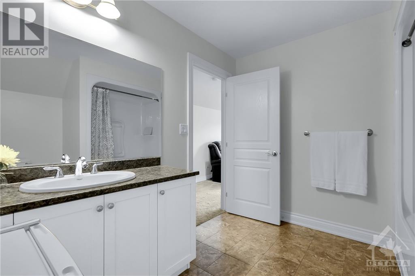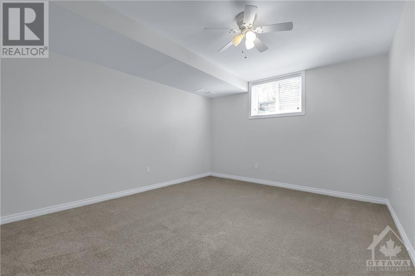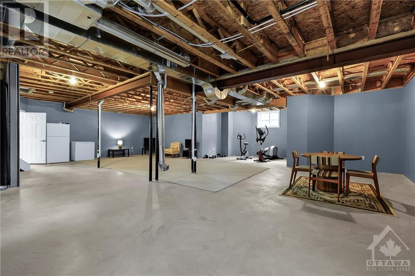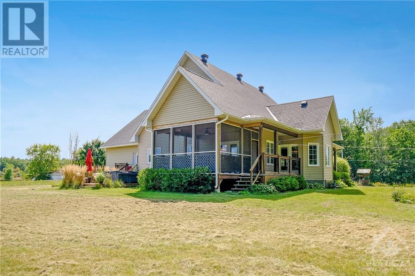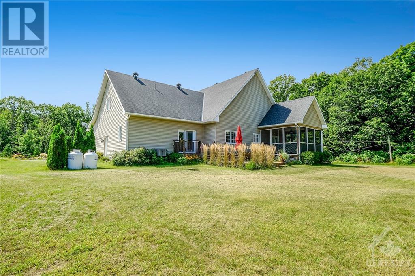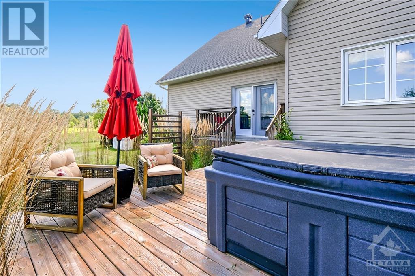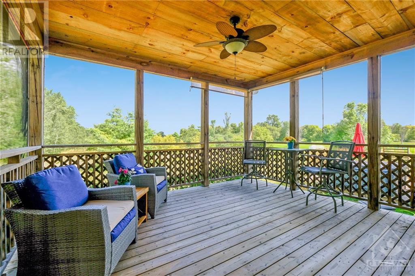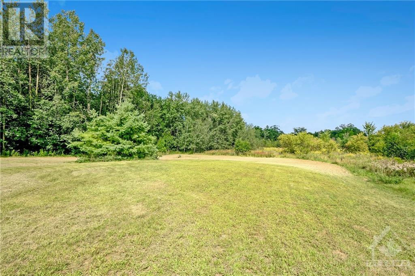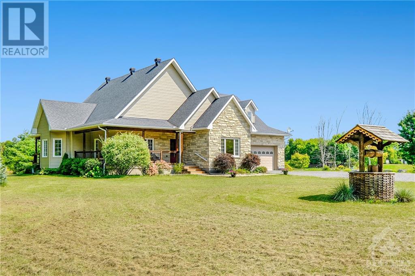
ABOUT THIS PROPERTY
PROPERTY DETAILS
| Bathroom Total | 3 |
| Bedrooms Total | 4 |
| Half Bathrooms Total | 1 |
| Year Built | 2012 |
| Cooling Type | Central air conditioning |
| Flooring Type | Wall-to-wall carpet, Hardwood, Ceramic |
| Heating Type | Forced air |
| Heating Fuel | Propane |
| Stories Total | 1 |
| Loft | Second level | 21'6" x 19'11" |
| Loft | Second level | 14'11" x 9'6" |
| 4pc Ensuite bath | Second level | 9'10" x 9'3" |
| Bedroom | Lower level | 15'10" x 12'7" |
| Other | Lower level | 6'0" x 5'9" |
| Living room | Main level | 21'8" x 14'10" |
| Dining room | Main level | 13'8" x 10'0" |
| Kitchen | Main level | 11'4" x 11'1" |
| Eating area | Main level | 10'11" x 10'4" |
| Den | Main level | 12'7" x 12'0" |
| Primary Bedroom | Main level | 15'7" x 12'11" |
| 3pc Ensuite bath | Main level | 8'9" x 6'3" |
| Other | Main level | 8'8" x 7'1" |
| Bedroom | Main level | 12'7" x 11'4" |
| Pantry | Main level | 6'7" x 6'0" |
| 2pc Bathroom | Main level | 6'9" x 6'1" |
| Foyer | Main level | 7'9" x 7'3" |
| Mud room | Main level | 10'5" x 6'11" |
| Porch | Main level | 15'9" x 13'10" |
Property Type
Single Family
MORTGAGE CALCULATOR
SIMILAR PROPERTIES

