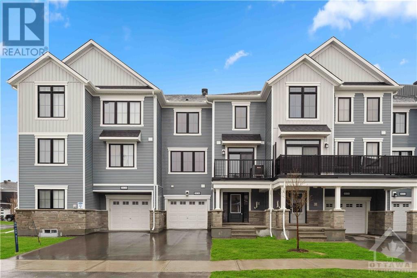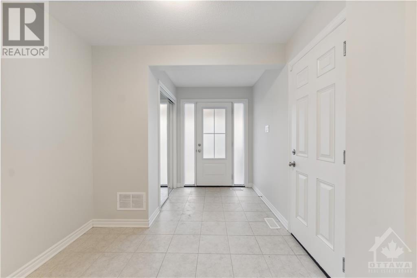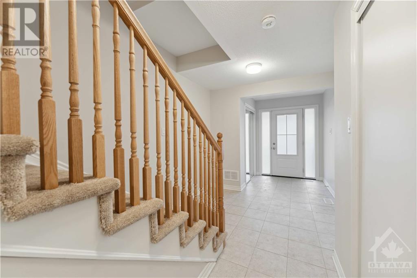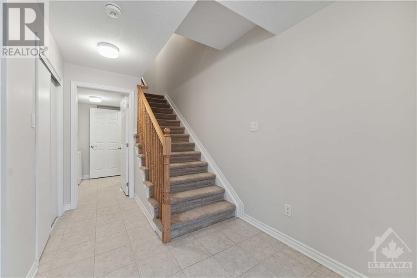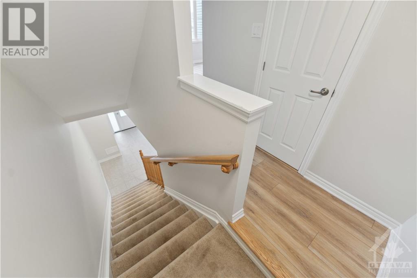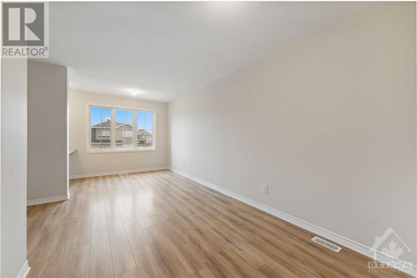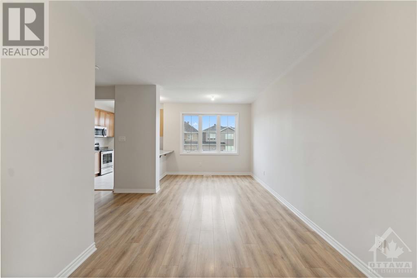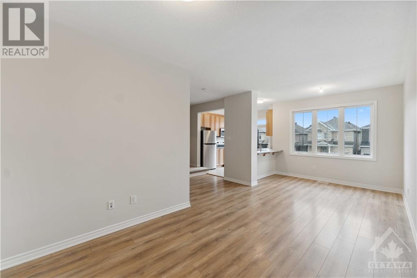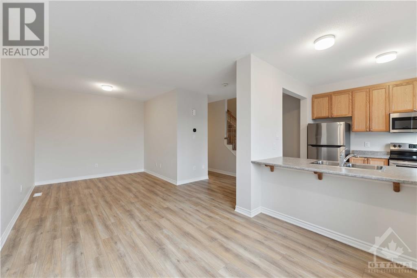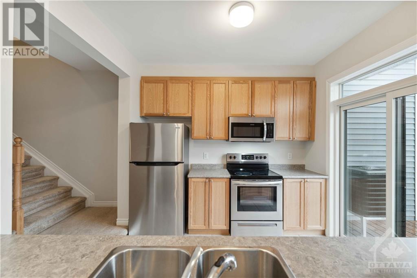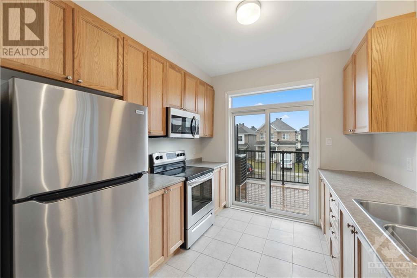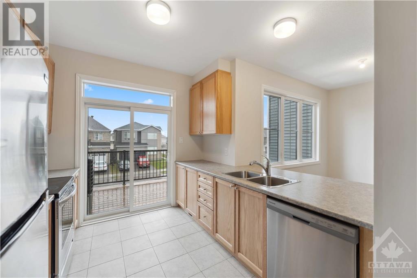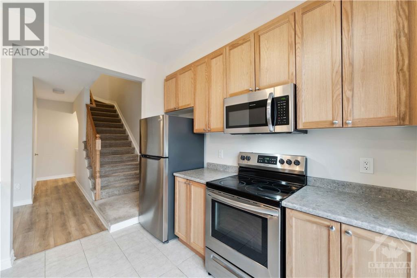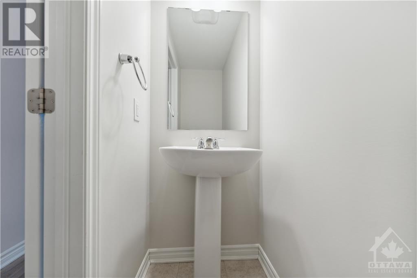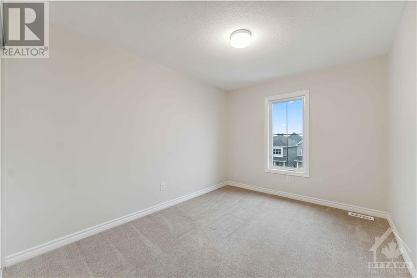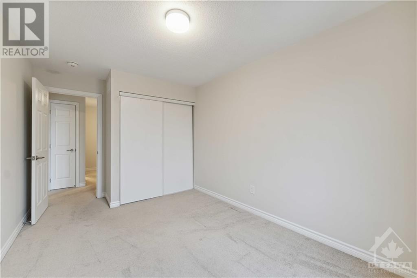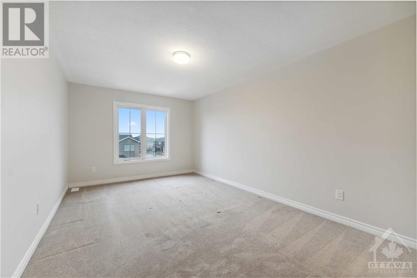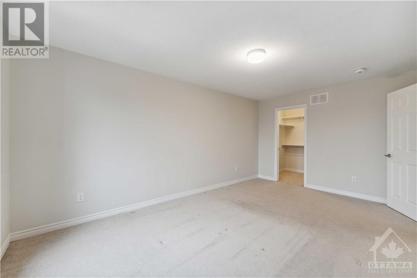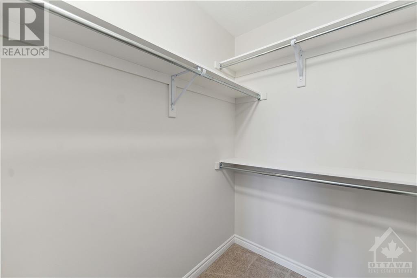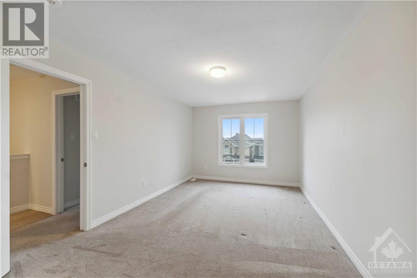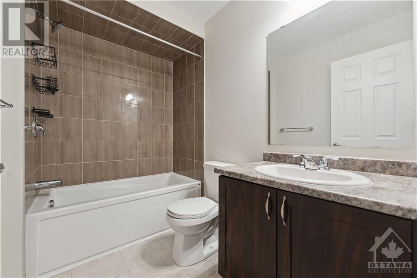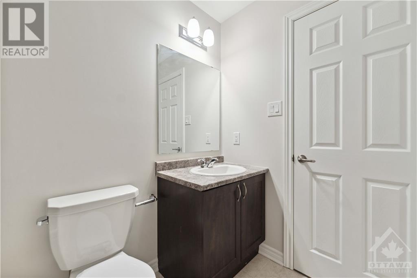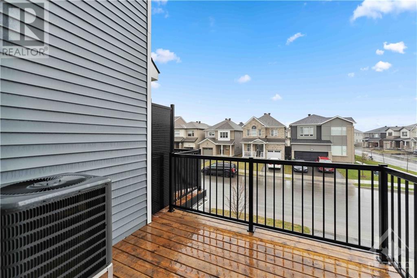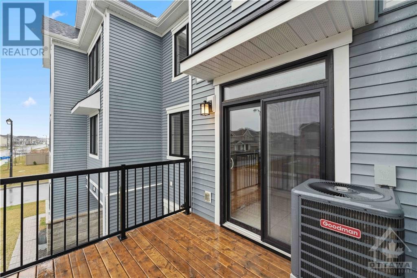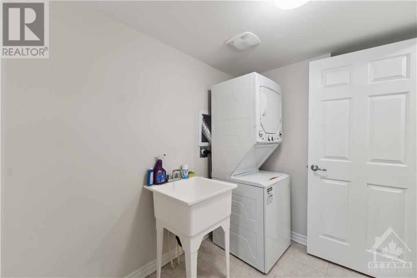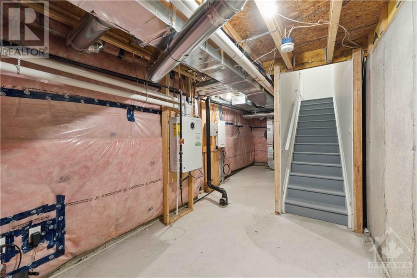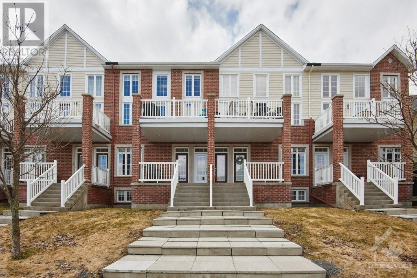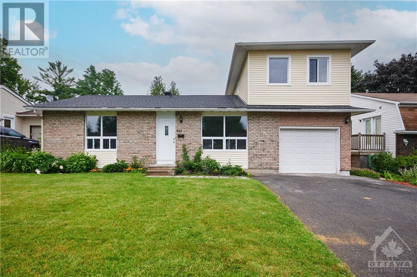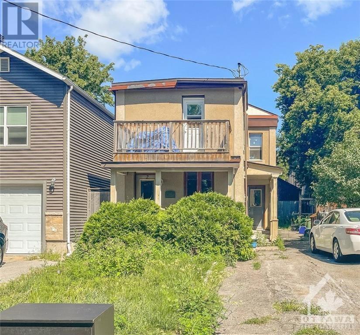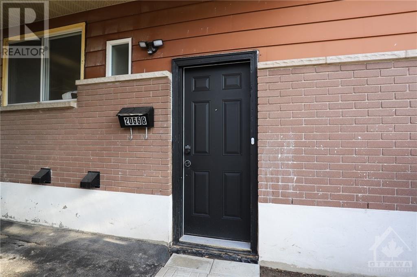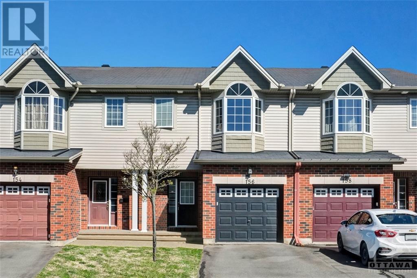
1036 APOLUNE STREET
Ottawa, Ontario K2J6T5
$524,900
ID# 1386324
ABOUT THIS PROPERTY
PROPERTY DETAILS
| Bathroom Total | 2 |
| Bedrooms Total | 2 |
| Half Bathrooms Total | 1 |
| Year Built | 2021 |
| Cooling Type | Central air conditioning |
| Flooring Type | Wall-to-wall carpet, Mixed Flooring, Laminate, Tile |
| Heating Type | Forced air |
| Heating Fuel | Natural gas |
| Stories Total | 3 |
| Living room | Second level | 14'0" x 9'9" |
| Dining room | Second level | 9'10" x 8'4" |
| 2pc Bathroom | Second level | Measurements not available |
| Kitchen | Second level | 10'4" x 9'6" |
| Primary Bedroom | Third level | 16'8" x 10'8" |
| Bedroom | Third level | 11'8" x 9'2" |
| Full bathroom | Third level | Measurements not available |
| Foyer | Main level | Measurements not available |
| Laundry room | Main level | Measurements not available |
| Storage | Main level | 9'8" x 4'0" |
Property Type
Single Family
MORTGAGE CALCULATOR

