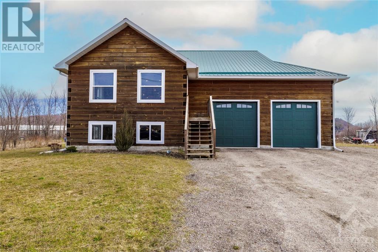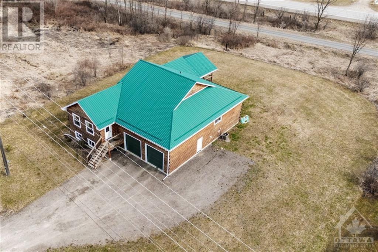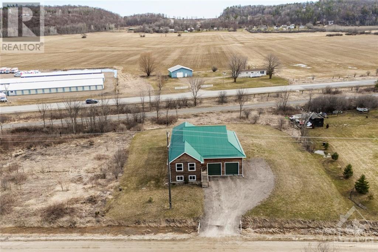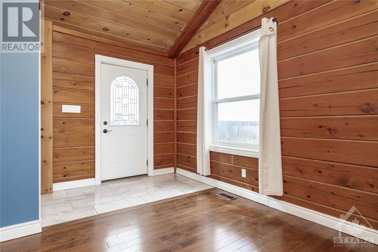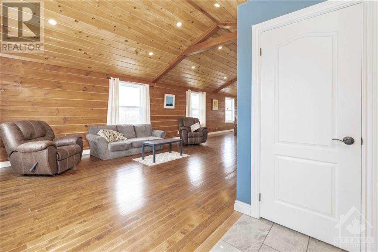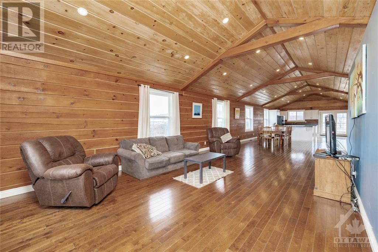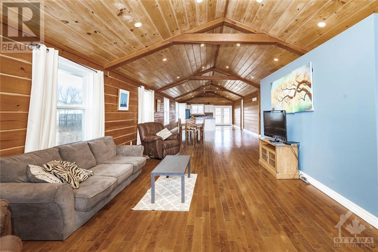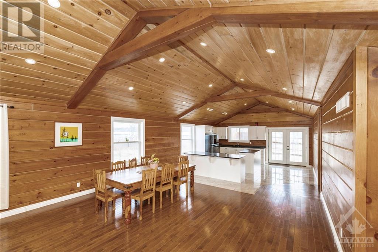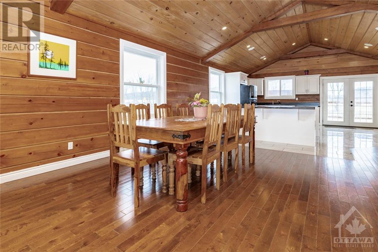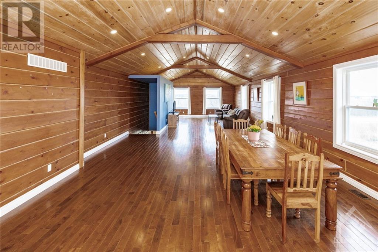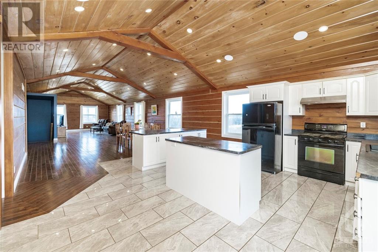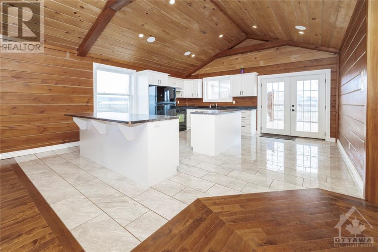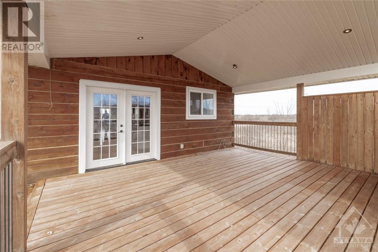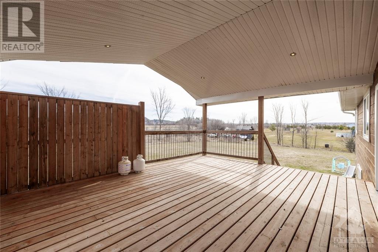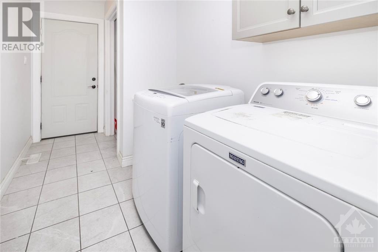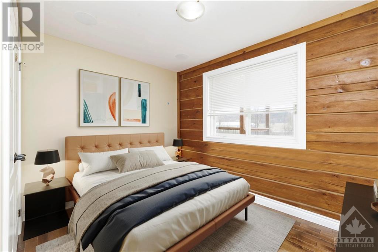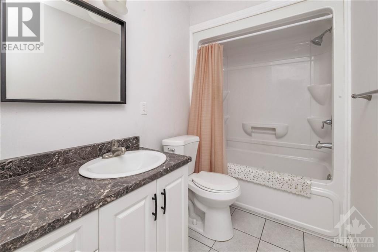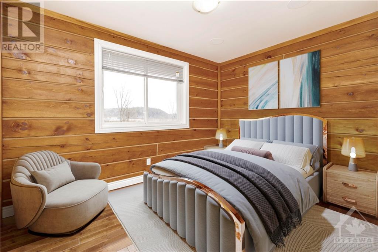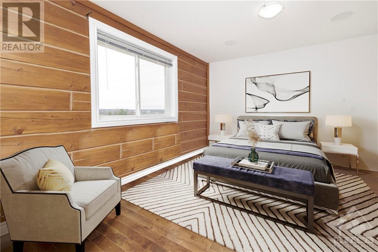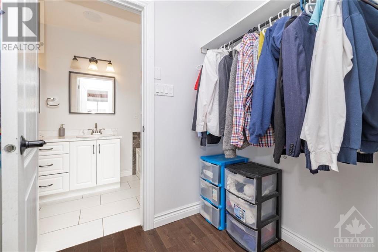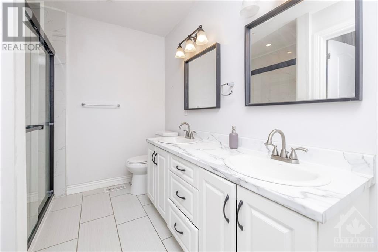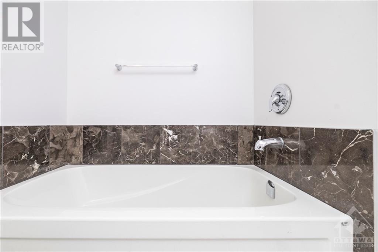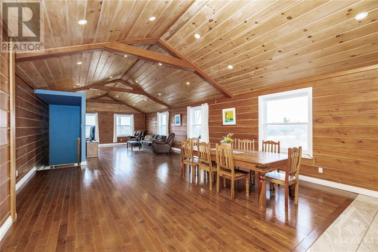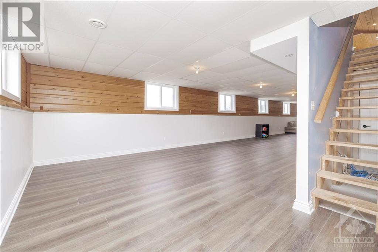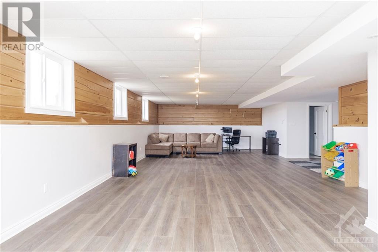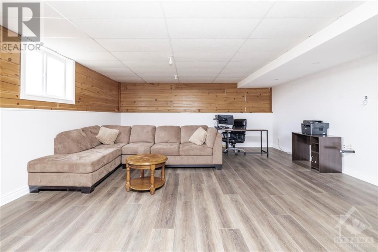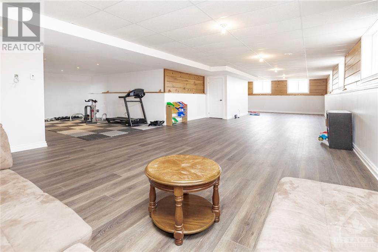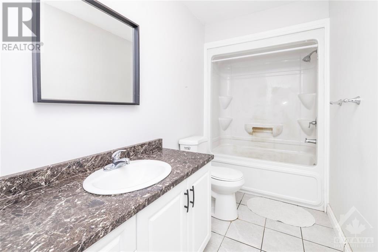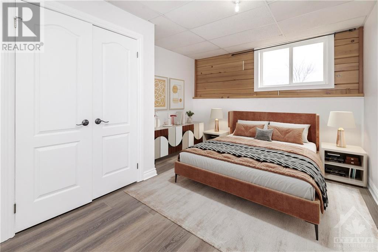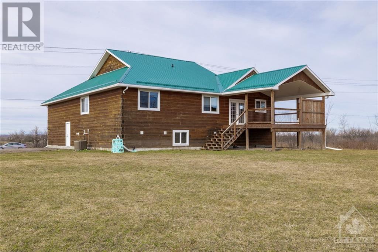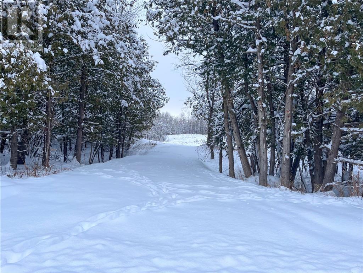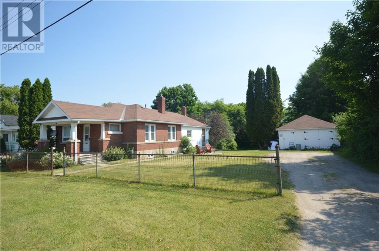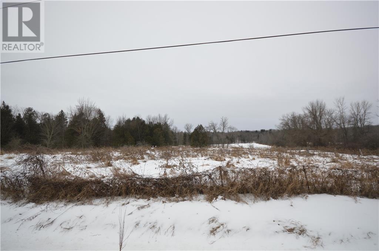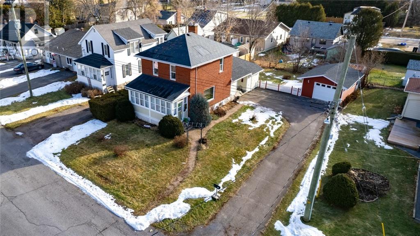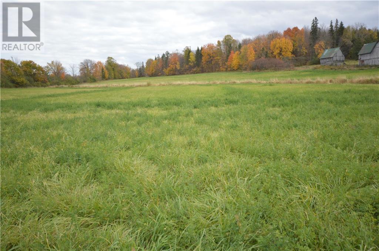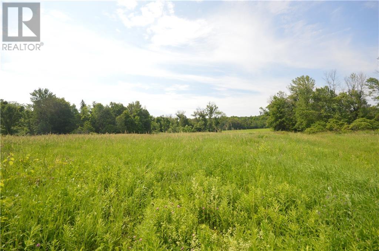
51 MCBRIDE ROAD
Renfrew, Ontario K7V3Z6
$575,000
ID# 1386506
ABOUT THIS PROPERTY
PROPERTY DETAILS
| Bathroom Total | 3 |
| Bedrooms Total | 4 |
| Half Bathrooms Total | 0 |
| Year Built | 2017 |
| Cooling Type | Central air conditioning, Air exchanger |
| Flooring Type | Hardwood, Laminate, Tile |
| Heating Type | Forced air |
| Heating Fuel | Natural gas |
| Stories Total | 1 |
| Recreation room | Lower level | 58'8" x 18'0" |
| Gym | Lower level | 17'5" x 13'2" |
| 3pc Bathroom | Lower level | 12'7" x 4'11" |
| Utility room | Lower level | 26'9" x 10'8" |
| Living room | Main level | 24'5" x 14'4" |
| Dining room | Main level | 18'7" x 15'3" |
| Kitchen | Main level | 18'6" x 17'8" |
| Primary Bedroom | Main level | 15'5" x 11'8" |
| Other | Main level | 6'3" x 4'8" |
| 5pc Ensuite bath | Main level | 11'7" x 4'11" |
| Bedroom | Main level | 11'8" x 11'0" |
| Bedroom | Main level | 11'1" x 11'0" |
| Full bathroom | Main level | 10'7" x 4'11" |
| Laundry room | Main level | 11'9" x 6'0" |
Property Type
Single Family
MORTGAGE CALCULATOR

