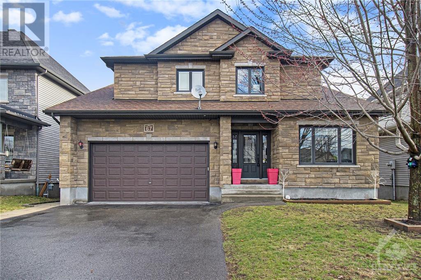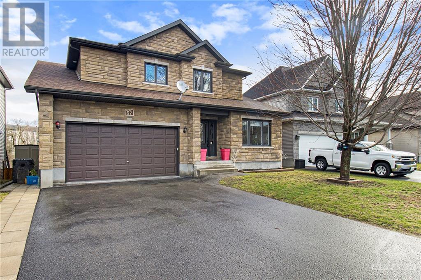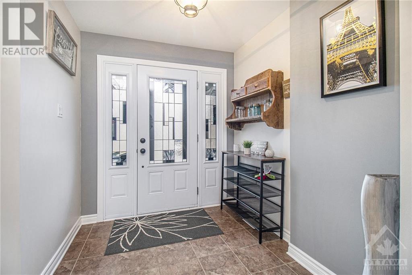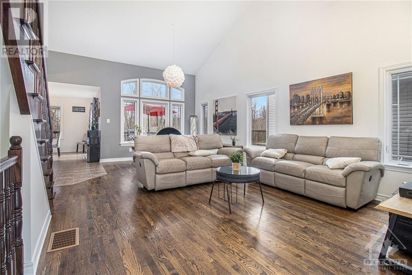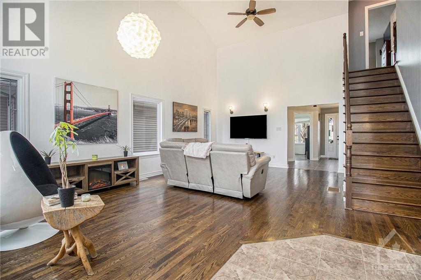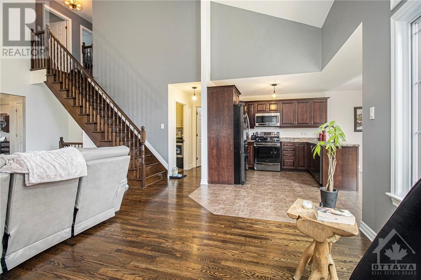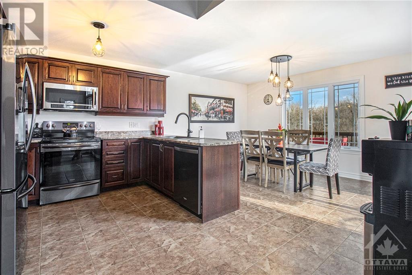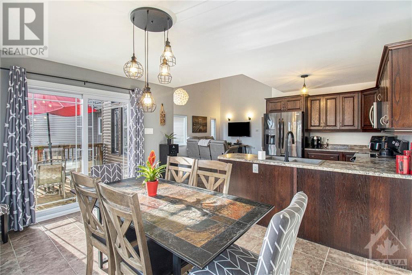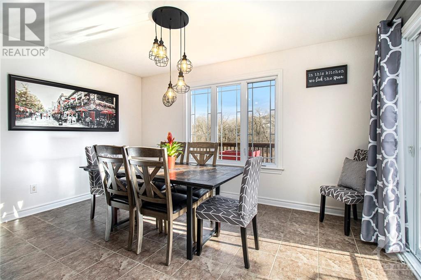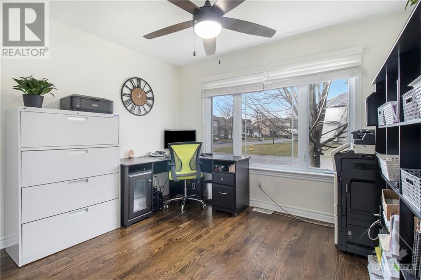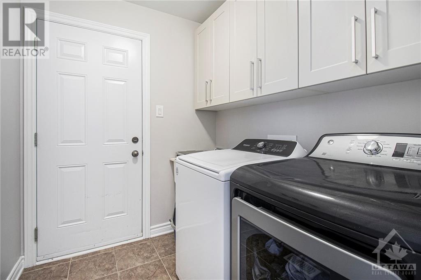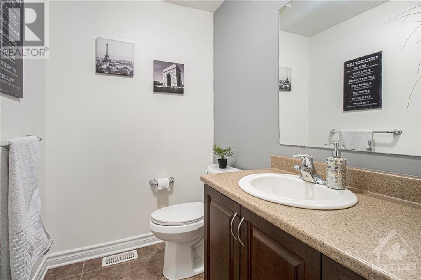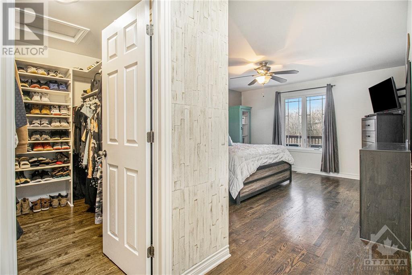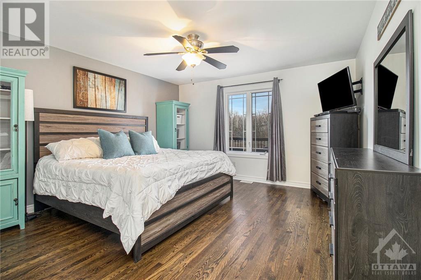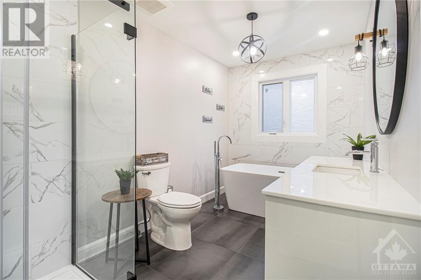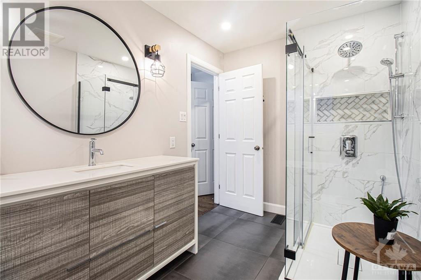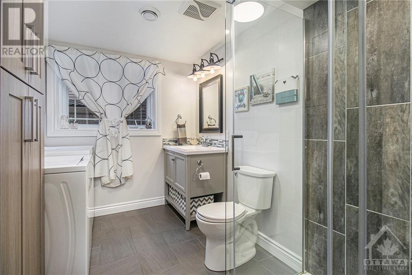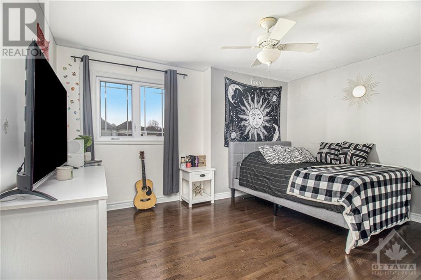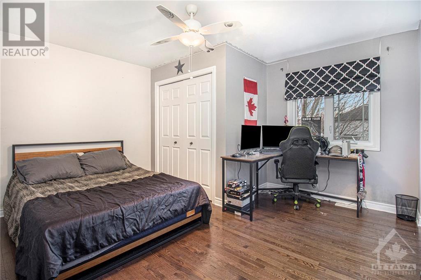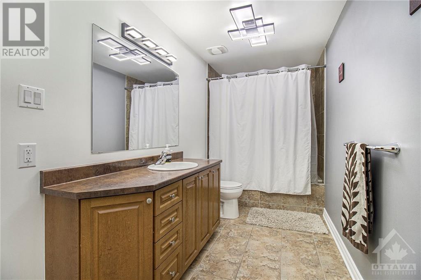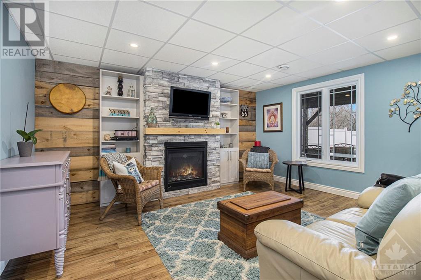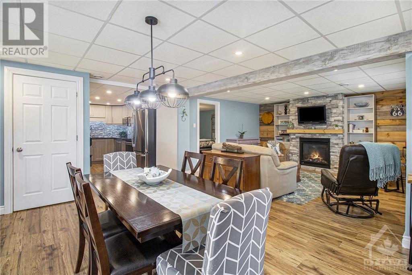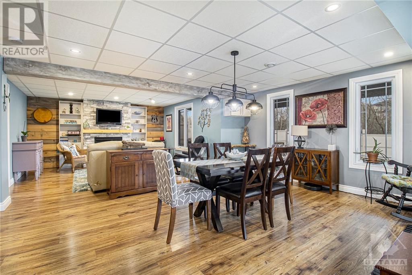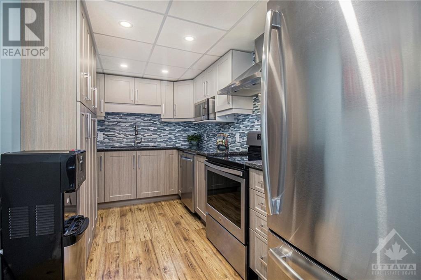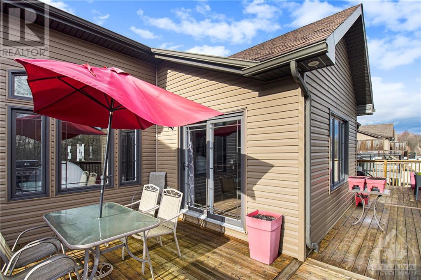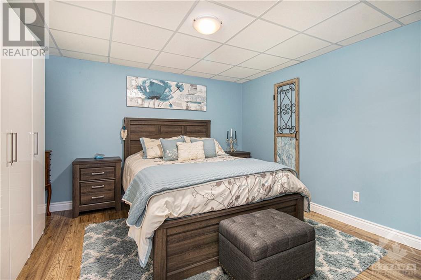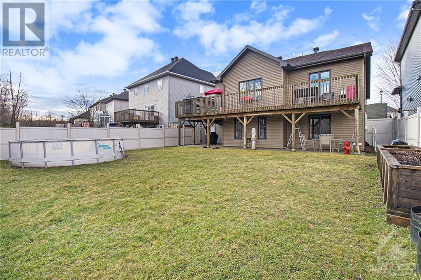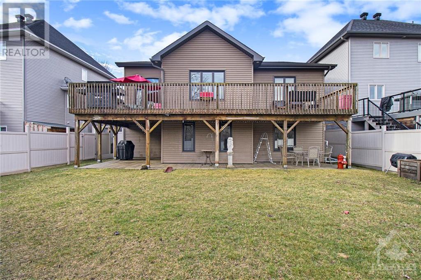
ABOUT THIS PROPERTY
PROPERTY DETAILS
| Bathroom Total | 4 |
| Bedrooms Total | 5 |
| Half Bathrooms Total | 1 |
| Year Built | 2011 |
| Cooling Type | Central air conditioning |
| Flooring Type | Hardwood, Laminate, Ceramic |
| Heating Type | Forced air |
| Heating Fuel | Natural gas |
| Stories Total | 2 |
| Bedroom | Second level | 13'9" x 12'9" |
| Bedroom | Second level | 14'4" x 13'3" |
| 4pc Bathroom | Second level | 16'0" x 5'8" |
| Living room/Dining room | Lower level | 27'0" x 17'5" |
| Bedroom | Lower level | 12'7" x 13'0" |
| 3pc Bathroom | Lower level | 11'3" x 7'10" |
| Kitchen | Lower level | 7'2" x 13'5" |
| Storage | Lower level | 14'4" x 16'7" |
| Utility room | Lower level | 18'0" x 14'11" |
| Bedroom | Main level | 10'0" x 11'0" |
| Primary Bedroom | Main level | 12'9" x 20'0" |
| 2pc Bathroom | Main level | 7'0" x 4'9" |
| Living room | Main level | 18'0" x 22'8" |
| Kitchen | Main level | 14'0" x 10'6" |
| Dining room | Main level | 14'0" x 9'9" |
| Laundry room | Main level | 7'0" x 7'0" |
| 4pc Ensuite bath | Main level | 13'0" x 7'0" |
| Other | Main level | 8'6" x 6'4" |
Property Type
Single Family
MORTGAGE CALCULATOR
SIMILAR PROPERTIES

