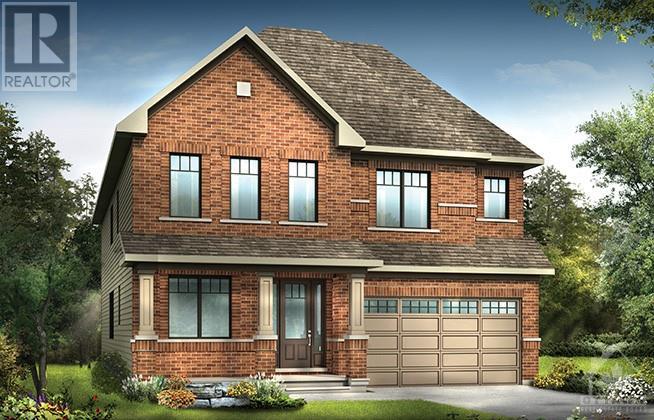
647 BRIDGEPORT AVENUE
Manotick, Ontario K4M0W9
$1,048,800
ID# 1385560
ABOUT THIS PROPERTY
PROPERTY DETAILS
| Bathroom Total | 4 |
| Bedrooms Total | 4 |
| Half Bathrooms Total | 1 |
| Year Built | 2024 |
| Cooling Type | Central air conditioning |
| Flooring Type | Wall-to-wall carpet, Hardwood, Tile |
| Heating Type | Forced air |
| Heating Fuel | Natural gas |
| Stories Total | 2 |
| Primary Bedroom | Second level | 18'8" x 16'3" |
| 5pc Ensuite bath | Second level | Measurements not available |
| Other | Second level | Measurements not available |
| Bedroom | Second level | 12'5" x 12'3" |
| 4pc Ensuite bath | Second level | Measurements not available |
| Other | Second level | Measurements not available |
| Bedroom | Second level | 14'1" x 11'7" |
| Other | Second level | Measurements not available |
| Full bathroom | Second level | Measurements not available |
| Bedroom | Second level | 13'11" x 12'1" |
| Laundry room | Second level | Measurements not available |
| Recreation room | Basement | 19'0" x 17'3" |
| Great room | Main level | 17'4" x 13'2" |
| Dining room | Main level | 15'10" x 12'7" |
| Kitchen | Main level | 13'0" x 10'7" |
| Eating area | Main level | 17'4" x 7'9" |
| Den | Main level | 13'6" x 9'7" |
| Mud room | Main level | Measurements not available |
| Partial bathroom | Main level | Measurements not available |
Property Type
Single Family

Anthony Cava
Broker
e-Mail Anthony Cava
office: 613-729-9090
cell: 613-227-3448
Visit Anthony 's Website
Listed on: April 12, 2024
On market: 17 days

MORTGAGE CALCULATOR
SIMILAR PROPERTIES

