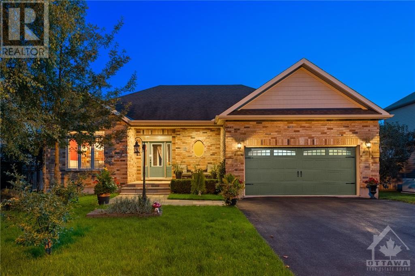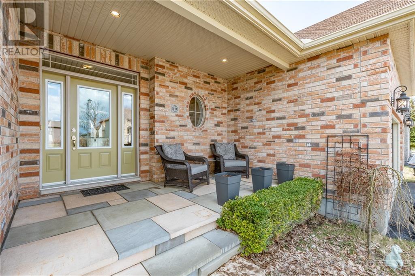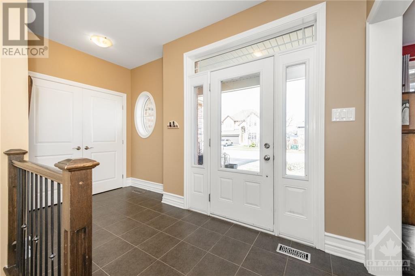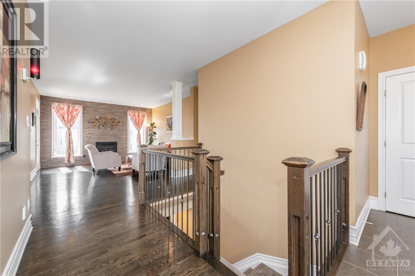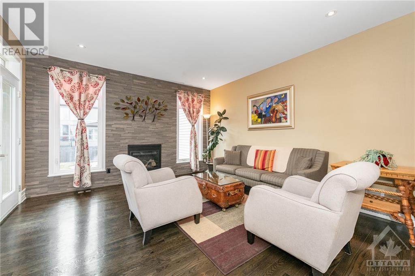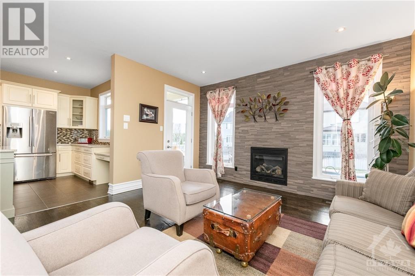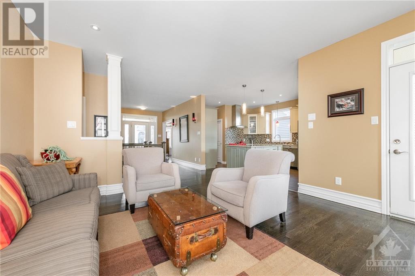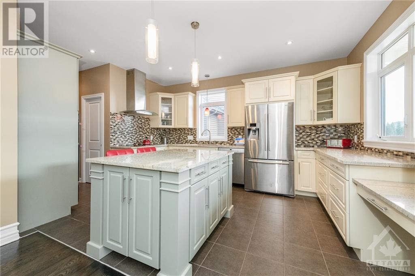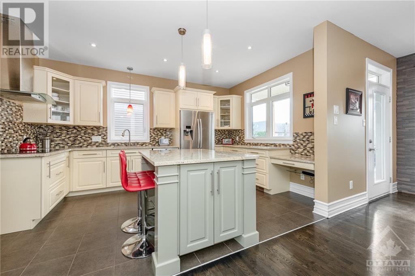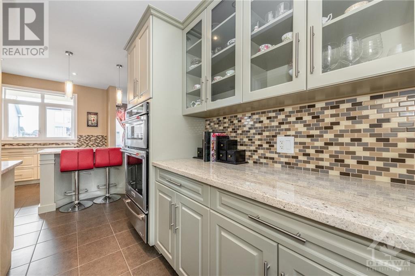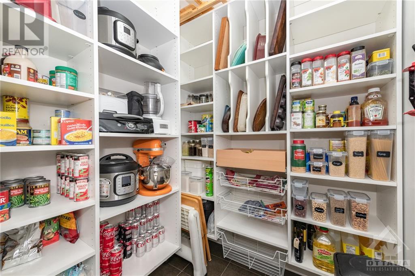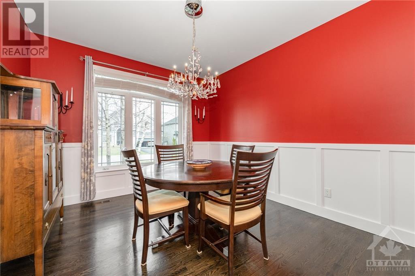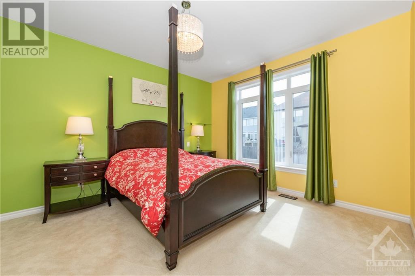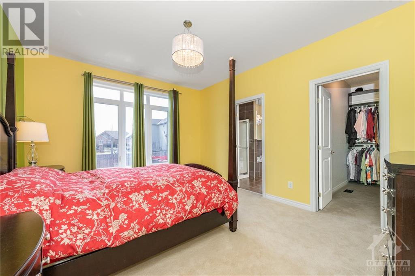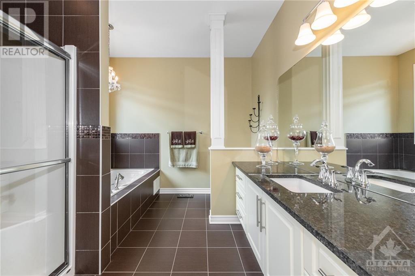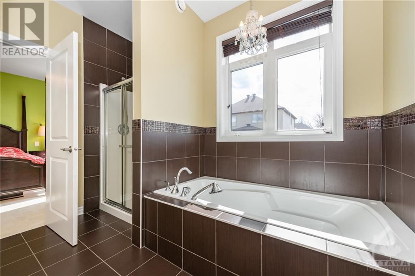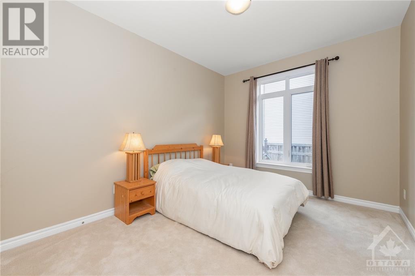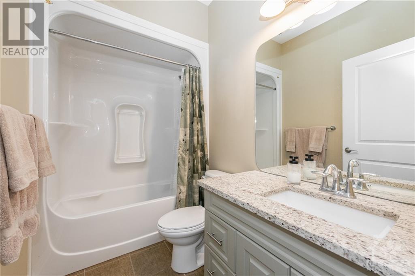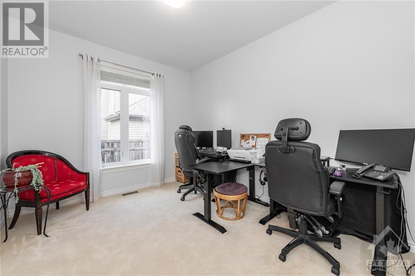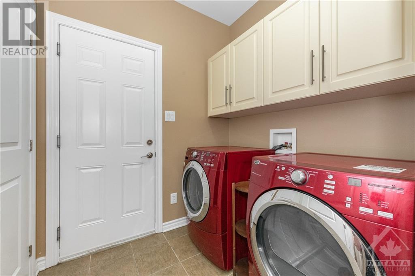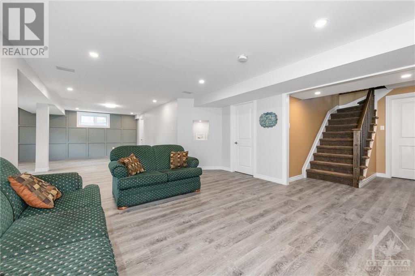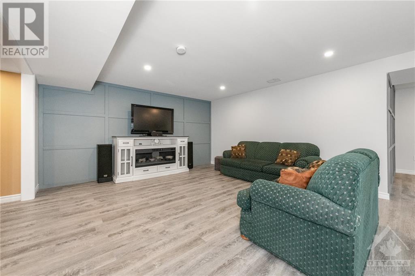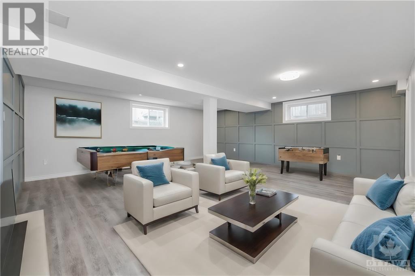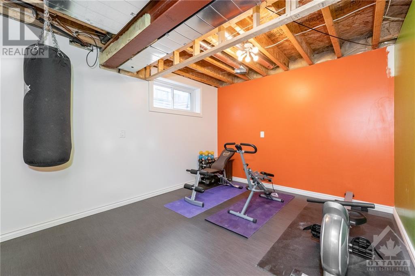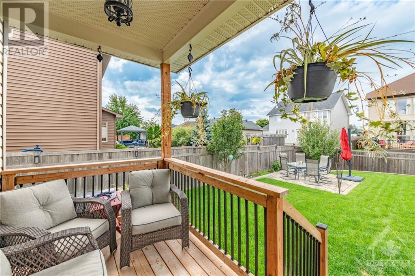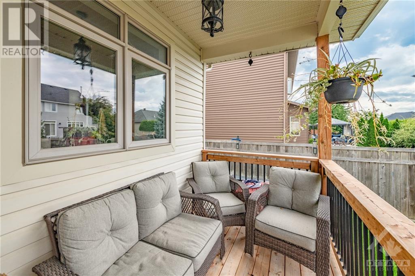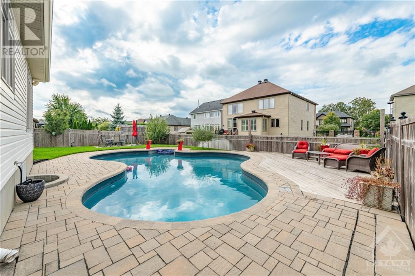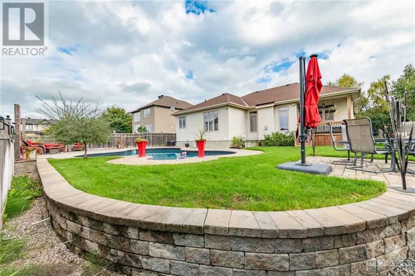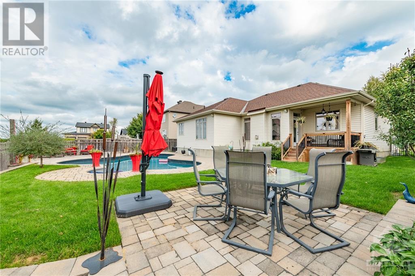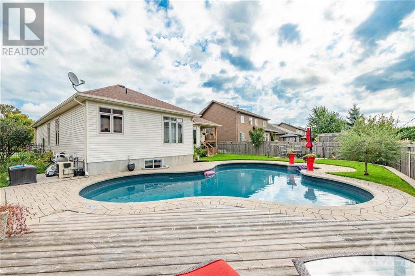
ABOUT THIS PROPERTY
PROPERTY DETAILS
| Bathroom Total | 2 |
| Bedrooms Total | 4 |
| Half Bathrooms Total | 0 |
| Year Built | 2011 |
| Cooling Type | Central air conditioning, Air exchanger |
| Flooring Type | Wall-to-wall carpet, Hardwood, Tile |
| Heating Type | Forced air |
| Heating Fuel | Natural gas |
| Stories Total | 1 |
| Family room | Lower level | 14'7" x 14'4" |
| Recreation room | Lower level | 21'4" x 20'3" |
| Bedroom | Lower level | 12'5" x 10'2" |
| Workshop | Lower level | 18'4" x 12'0" |
| Utility room | Lower level | 26'1" x 13'8" |
| Foyer | Main level | 13'1" x 5'4" |
| Living room | Main level | 14'7" x 13'11" |
| Dining room | Main level | 13'0" x 11'1" |
| Kitchen | Main level | 21'4" x 11'1" |
| Primary Bedroom | Main level | 17'6" x 11'11" |
| 4pc Ensuite bath | Main level | 7'11" x 5'1" |
| Other | Main level | 10'2" x 4'11" |
| Bedroom | Main level | 15'3" x 9'11" |
| Bedroom | Main level | 14'3" x 11'11" |
| 4pc Bathroom | Main level | 7'11" x 5'1" |
| Laundry room | Main level | 6'7" x 6'0" |
Property Type
Single Family

Ben Wightman
Sales Representative
e-Mail Ben Wightman
office: 613.838.4858
cell: 613.889.5011
Visit Ben's Website

Listed on: April 11, 2024
On market: 20 days

MORTGAGE CALCULATOR
SIMILAR PROPERTIES

