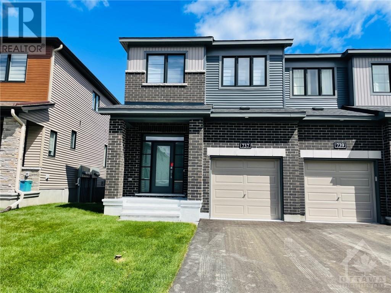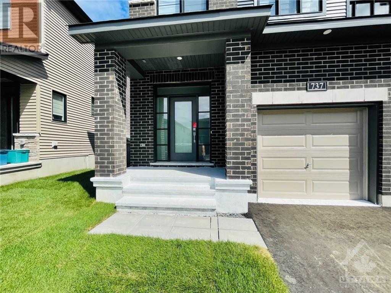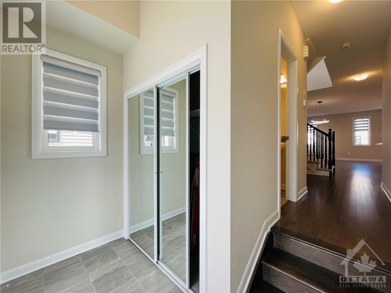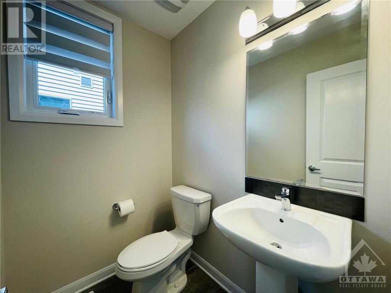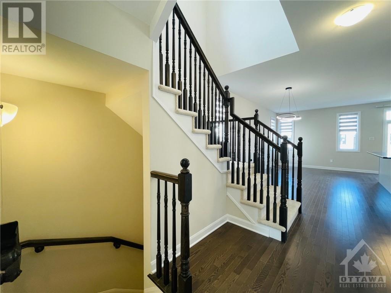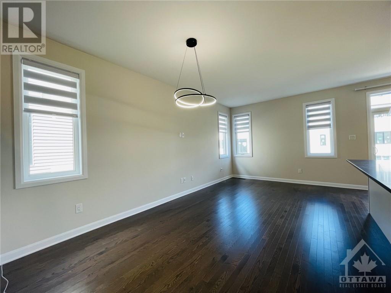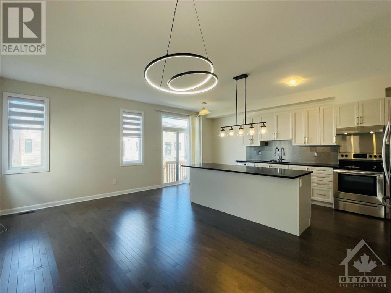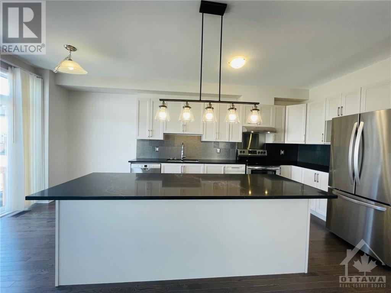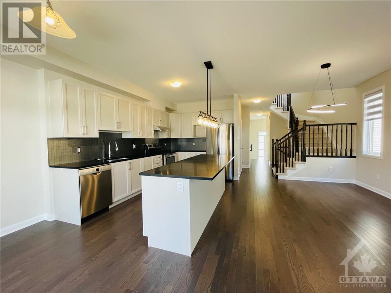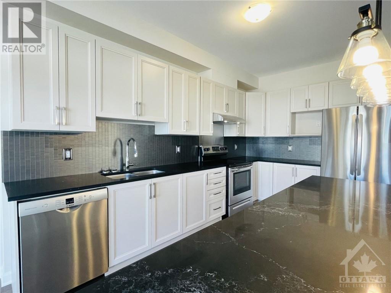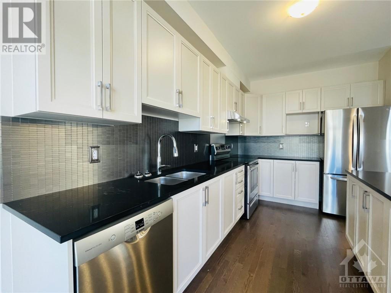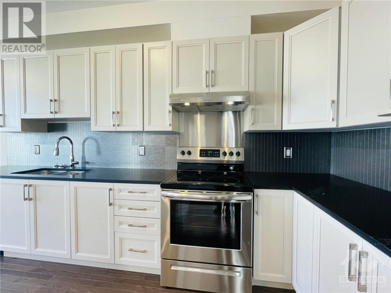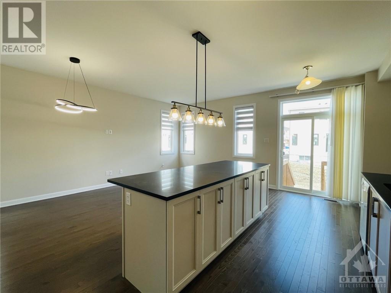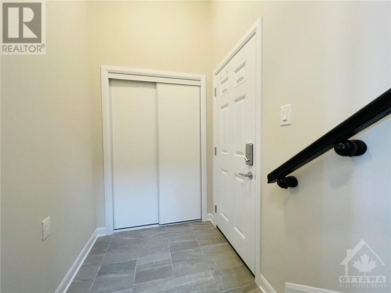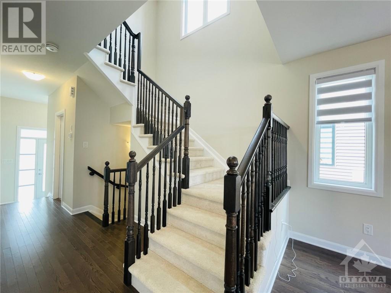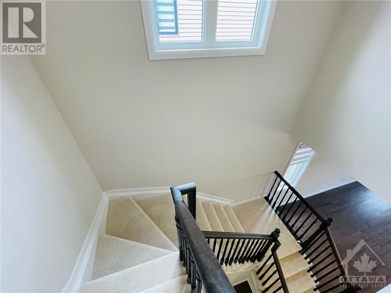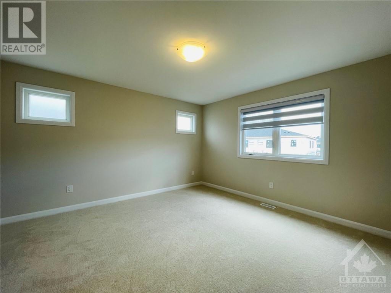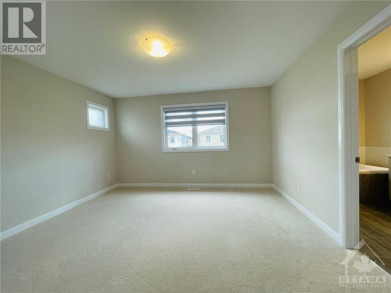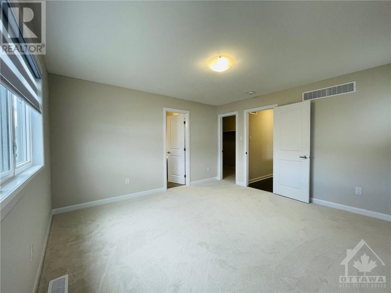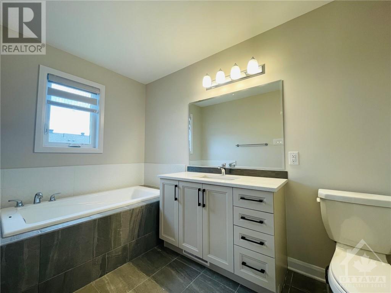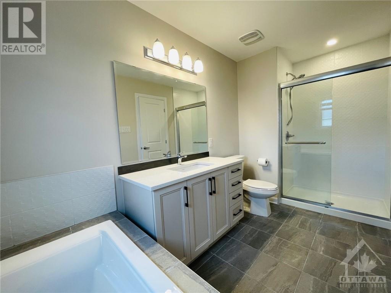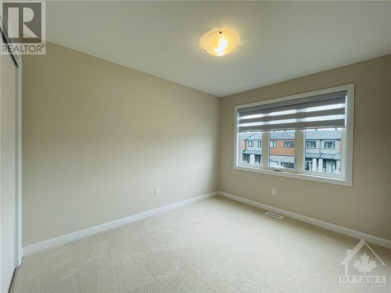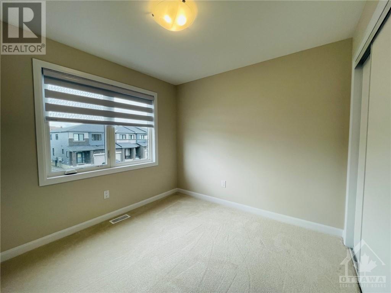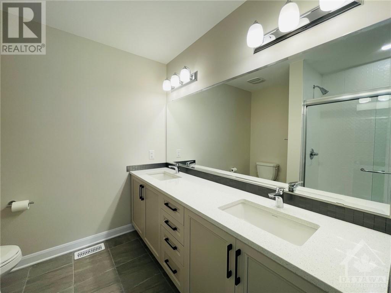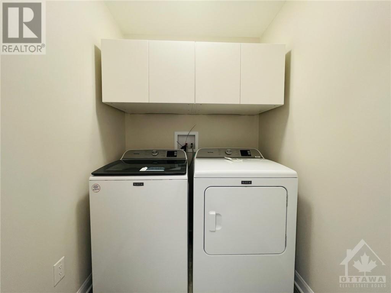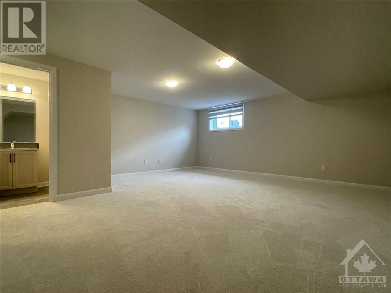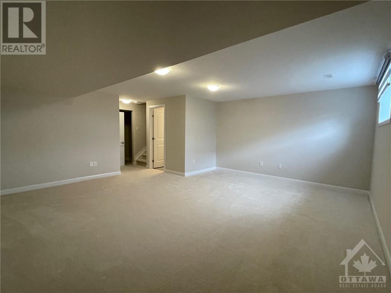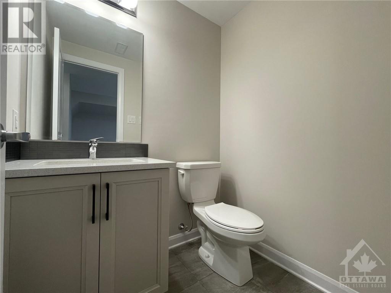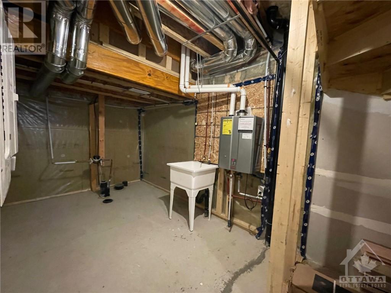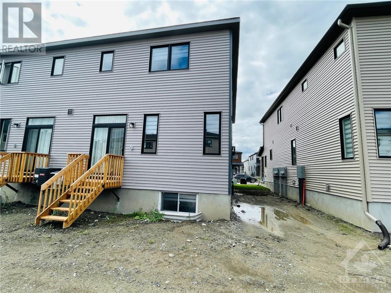
737 CASHMERE TERRACE
Nepean, Ontario K2J6Z6
$2,600
ID# 1385408
ABOUT THIS PROPERTY
PROPERTY DETAILS
| Bathroom Total | 4 |
| Bedrooms Total | 3 |
| Half Bathrooms Total | 2 |
| Year Built | 2022 |
| Cooling Type | Central air conditioning, Air exchanger |
| Flooring Type | Wall-to-wall carpet, Hardwood, Tile |
| Heating Type | Forced air |
| Heating Fuel | Natural gas |
| Stories Total | 2 |
| Primary Bedroom | Second level | 13'11" x 13'5" |
| Bedroom | Second level | 11'0" x 9'3" |
| Bedroom | Second level | 10'1" x 9'5" |
| 4pc Ensuite bath | Second level | Measurements not available |
| Other | Second level | Measurements not available |
| Laundry room | Second level | Measurements not available |
| 3pc Bathroom | Second level | Measurements not available |
| Family room | Basement | 19'3" x 18'6" |
| Utility room | Basement | Measurements not available |
| Storage | Basement | Measurements not available |
| 2pc Bathroom | Basement | Measurements not available |
| Living room/Dining room | Main level | 19'5" x 10'8" |
| Kitchen | Main level | 11'8" x 9'0" |
| Eating area | Main level | 9'0" x 8'0" |
| Porch | Main level | Measurements not available |
| Foyer | Main level | Measurements not available |
| 2pc Bathroom | Main level | Measurements not available |
| Mud room | Main level | Measurements not available |
Property Type
Single Family
MORTGAGE CALCULATOR
SIMILAR PROPERTIES

