
ABOUT THIS PROPERTY
PROPERTY DETAILS
| Bathroom Total | 3 |
| Bedrooms Total | 4 |
| Half Bathrooms Total | 1 |
| Year Built | 2008 |
| Cooling Type | Central air conditioning |
| Flooring Type | Mixed Flooring, Wall-to-wall carpet, Hardwood |
| Heating Type | Forced air |
| Heating Fuel | Natural gas |
| Stories Total | 2 |
| Primary Bedroom | Second level | 17'0" x 13'6" |
| Bedroom | Second level | 11'11" x 10'0" |
| Bedroom | Second level | 11'1" x 9'11" |
| Laundry room | Second level | 7'9" x 5'7" |
| 4pc Ensuite bath | Second level | 10'6" x 8'3" |
| Loft | Second level | 10'2" x 8'4" |
| Full bathroom | Second level | 9'6" x 8'2" |
| Bedroom | Second level | 12'1" x 11'6" |
| Utility room | Lower level | Measurements not available |
| Storage | Lower level | Measurements not available |
| Dining room | Main level | 11'6" x 9'6" |
| Family room | Main level | 16'2" x 16'0" |
| Kitchen | Main level | 18'7" x 8'3" |
| Living room | Main level | 11'6" x 10'6" |
| Eating area | Main level | 13'6" x 7'8" |
| Foyer | Main level | 9'11" x 4'8" |
| Partial bathroom | Main level | 6'5" x 2'7" |
Property Type
Single Family
.jpg)
Victoria Smith
Sales Representative
e-Mail Victoria Smith
o: 613.592.6400
c: 613.302.2157
Visit Victoria's Website

Luc St-Hilaire
Sales Representative
e-Mail Luc St-Hilaire
o: 613.592.6400
c: 613.851.6215
Visit Luc's Website
Listed on: April 10, 2024
On market: 25 days

MORTGAGE CALCULATOR
SIMILAR PROPERTIES

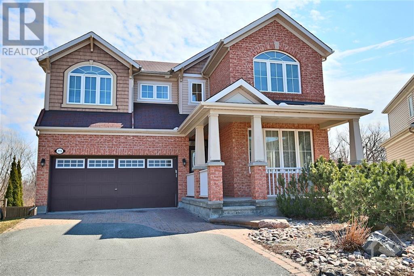
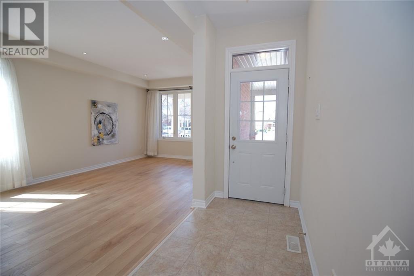
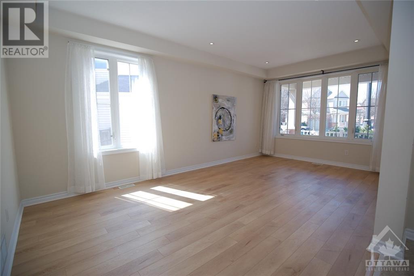
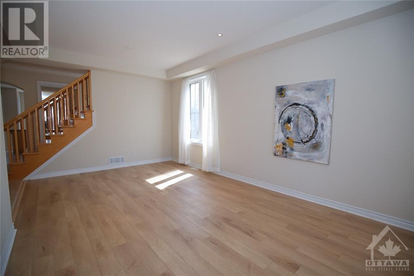
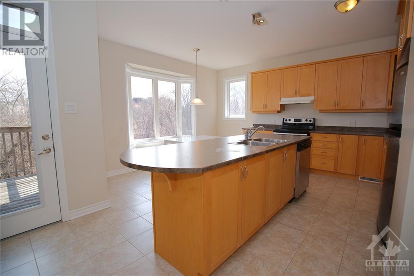
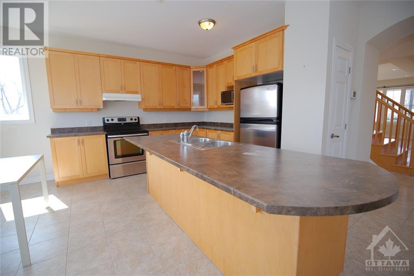
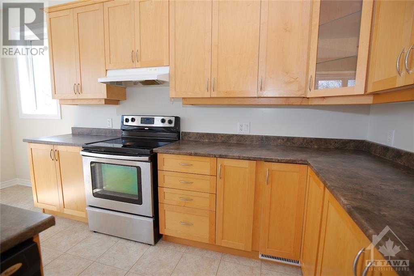
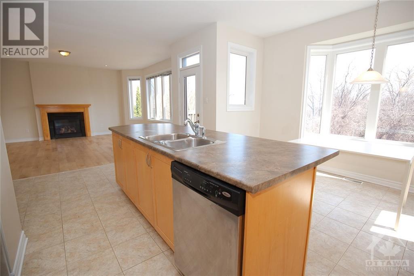
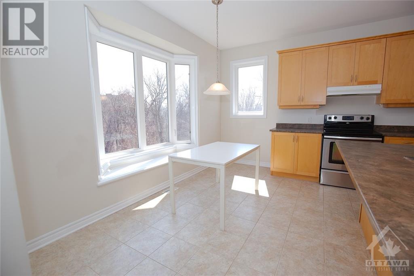
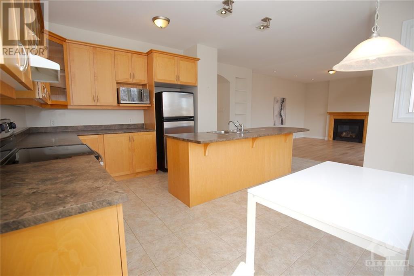
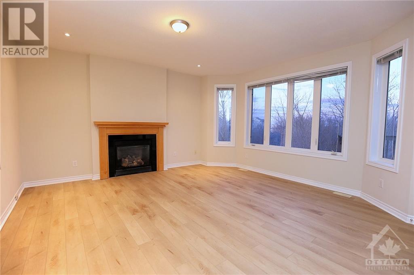
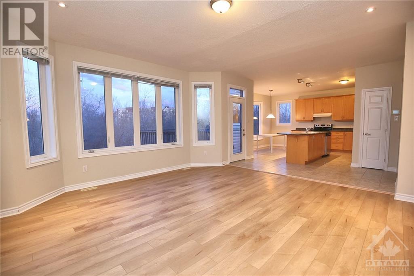
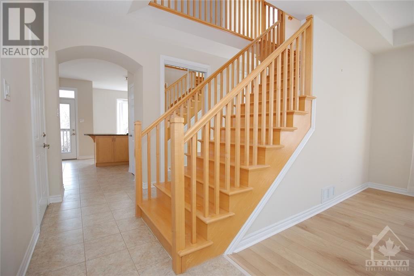
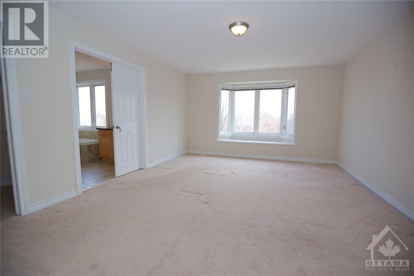
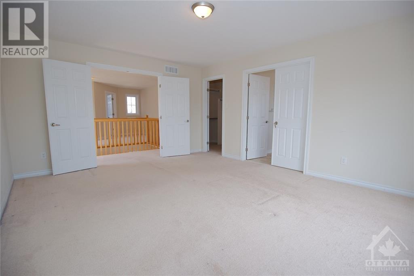
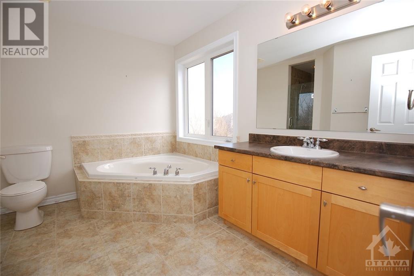
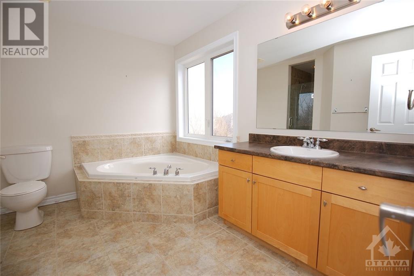
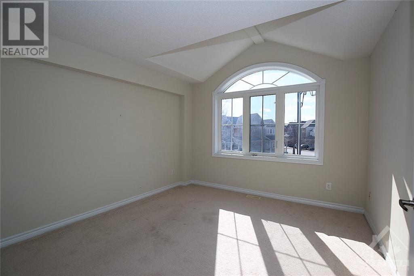
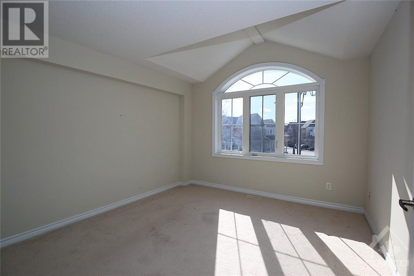
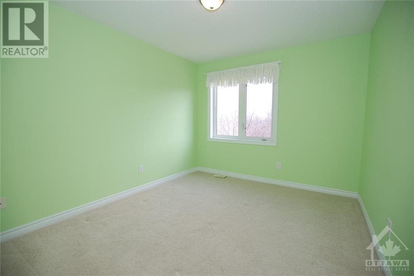
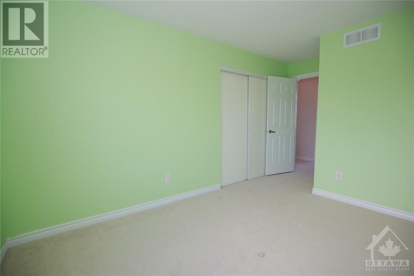
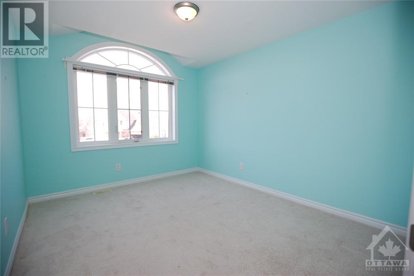
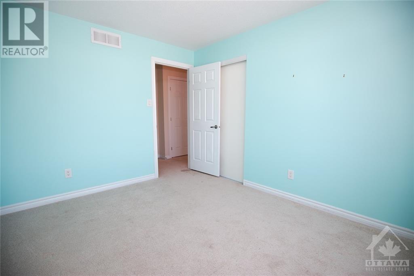
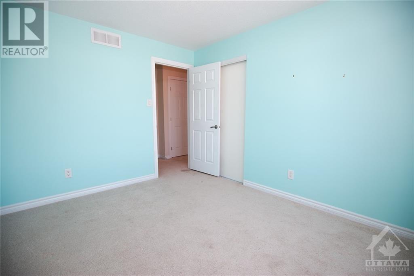
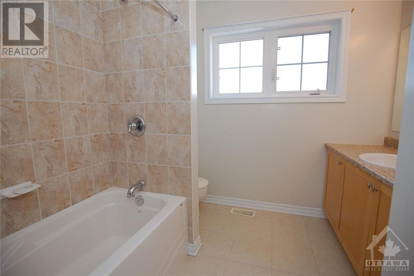
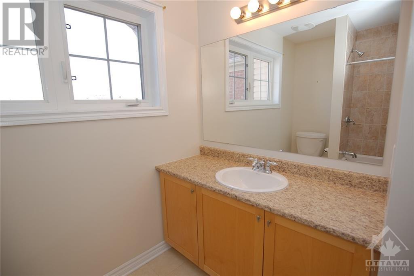

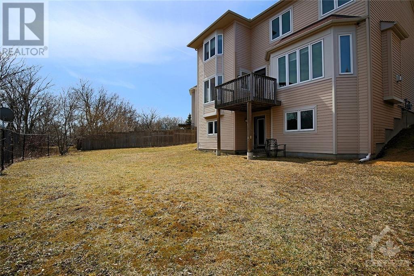
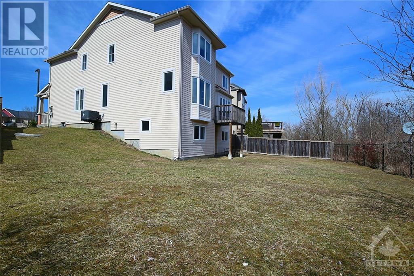
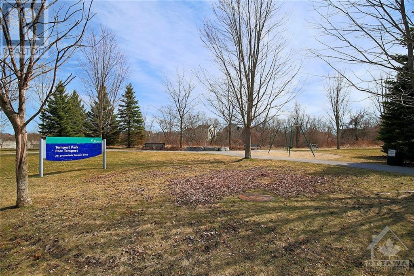
.jpg)