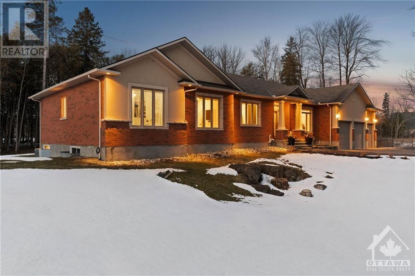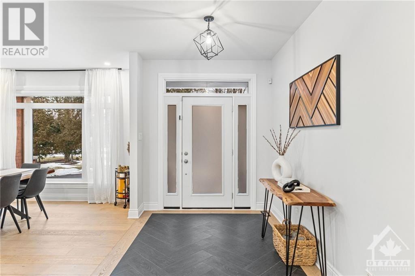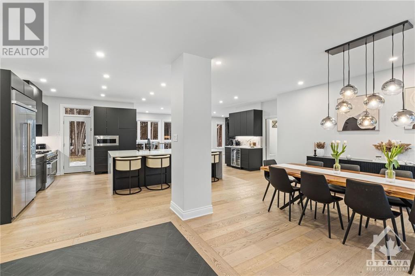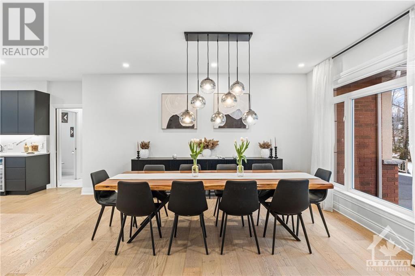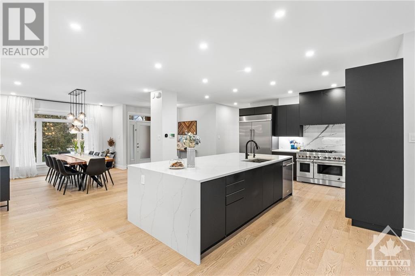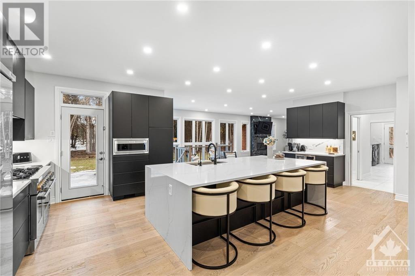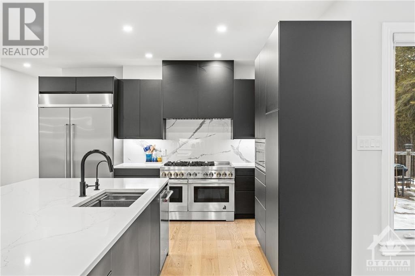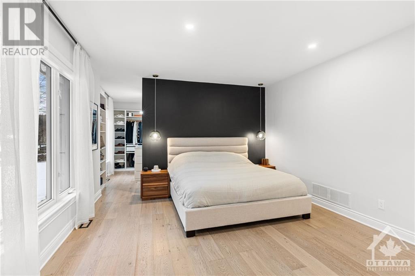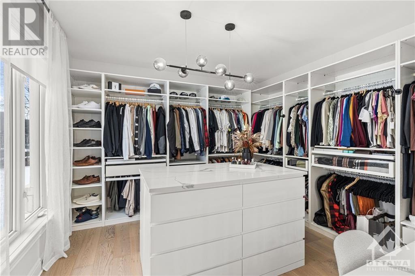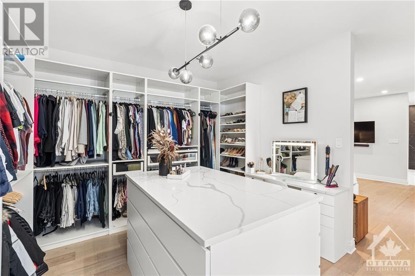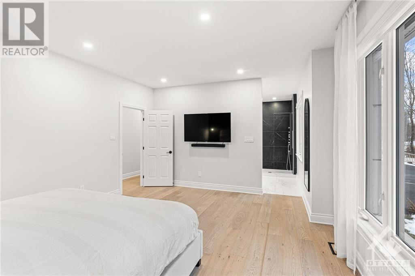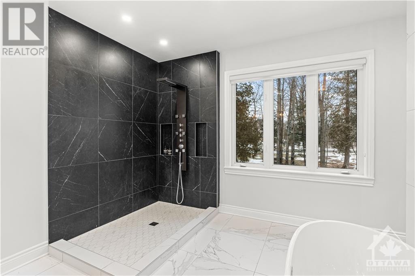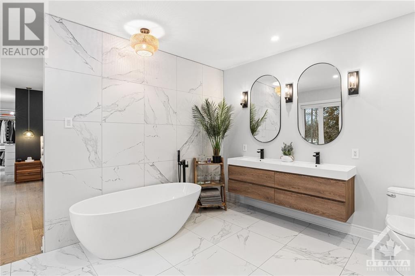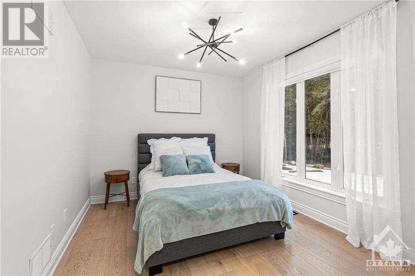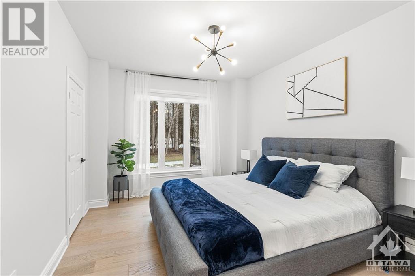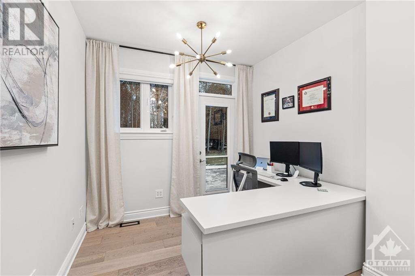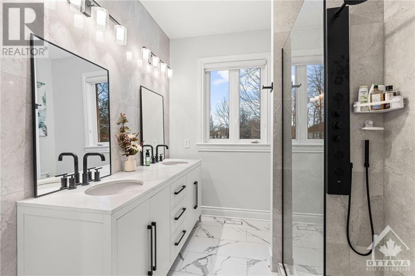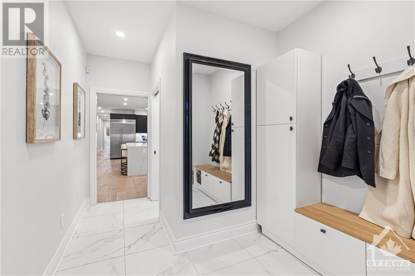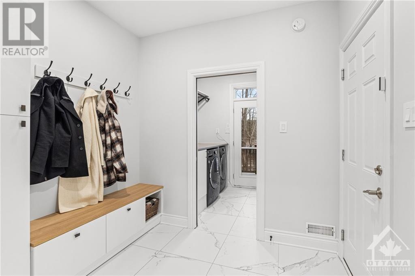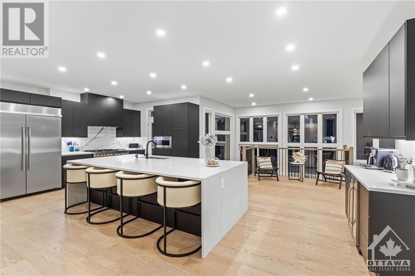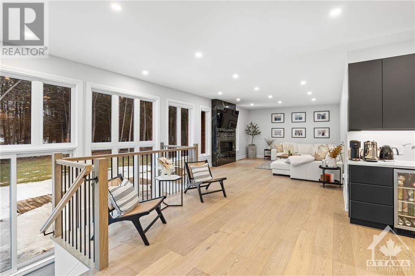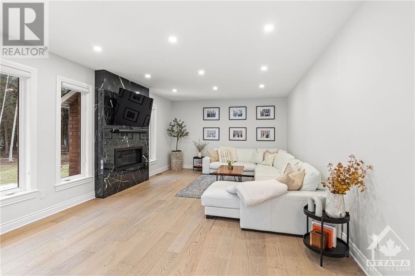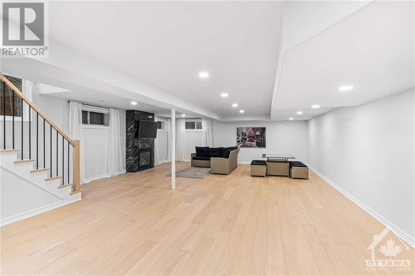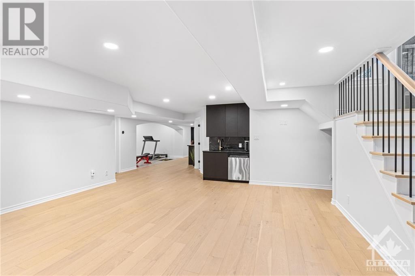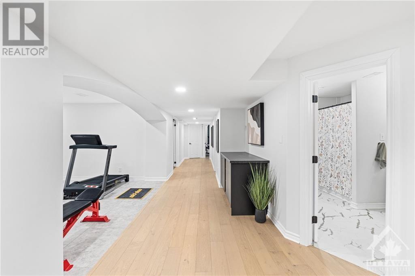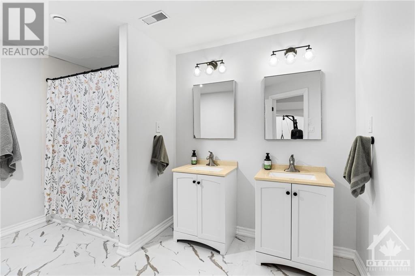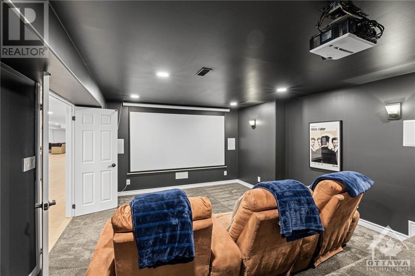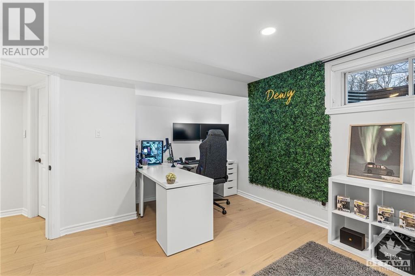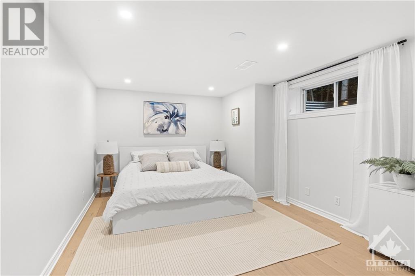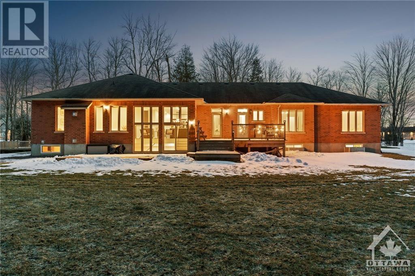
1108 MEADOWSHIRE WAY
Manotick, Ontario K4M0A5
$1,849,000
ID# 1385813
ABOUT THIS PROPERTY
PROPERTY DETAILS
| Bathroom Total | 4 |
| Bedrooms Total | 6 |
| Half Bathrooms Total | 1 |
| Year Built | 2008 |
| Cooling Type | Central air conditioning |
| Flooring Type | Hardwood, Tile |
| Heating Type | Forced air |
| Heating Fuel | Natural gas |
| Stories Total | 1 |
| Family room/Fireplace | Lower level | 53'9" x 22'8" |
| 5pc Bathroom | Lower level | 12'3" x 8'3" |
| Bedroom | Lower level | 17'3" x 11'10" |
| Bedroom | Lower level | 13'7" x 13'8" |
| Storage | Lower level | 12'7" x 19'5" |
| Media | Lower level | 17'3" x 14'5" |
| Foyer | Main level | 7'6" x 14'6" |
| Dining room | Main level | 12'3" x 16'2" |
| Kitchen | Main level | 24'11" x 13'2" |
| Living room | Main level | 35'11" x 13'10" |
| 2pc Bathroom | Main level | 6'2" x 4'9" |
| Laundry room | Main level | 7'2" x 8'6" |
| Primary Bedroom | Main level | 16'8" x 13'5" |
| Other | Main level | 12'8" x 13'3" |
| 6pc Ensuite bath | Main level | 11'2" x 12'4" |
| Bedroom | Main level | 9'3" x 12'10" |
| Bedroom | Main level | 11'1" x 14'6" |
| Bedroom | Main level | 12'11" x 10'8" |
| 4pc Bathroom | Main level | 8'4" x 7'1" |
Property Type
Single Family
MORTGAGE CALCULATOR
SIMILAR PROPERTIES

