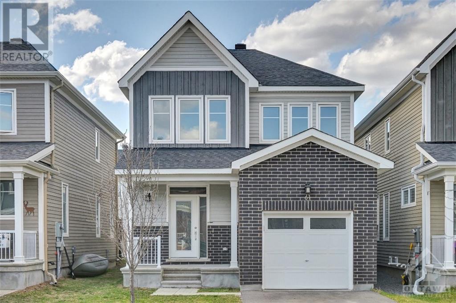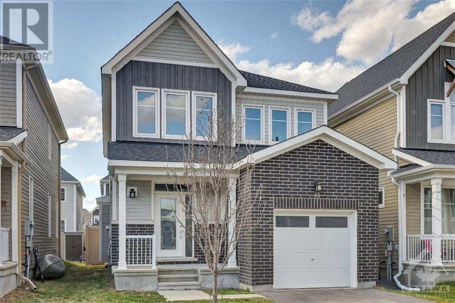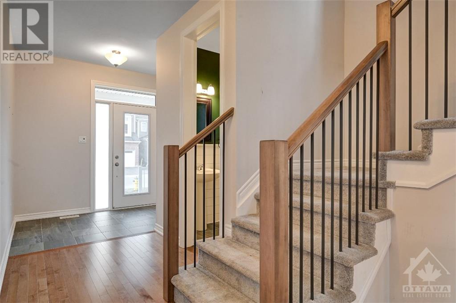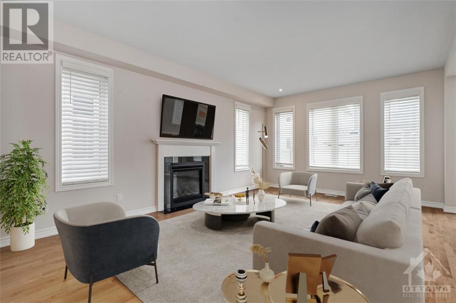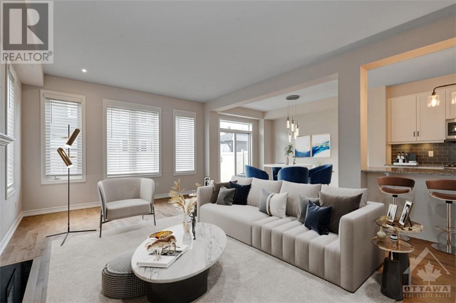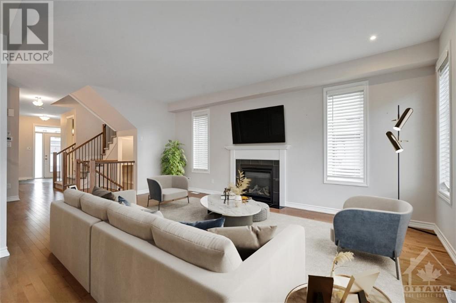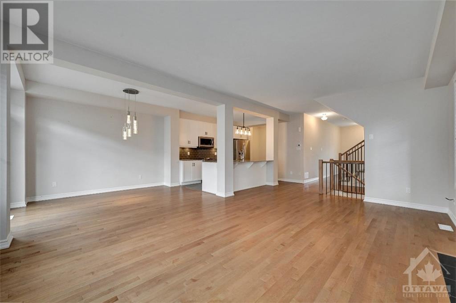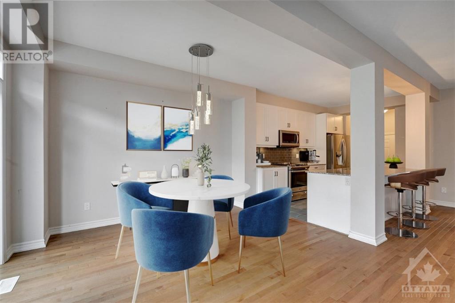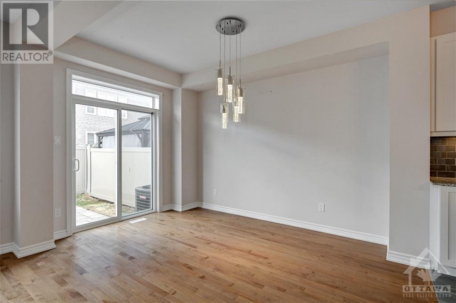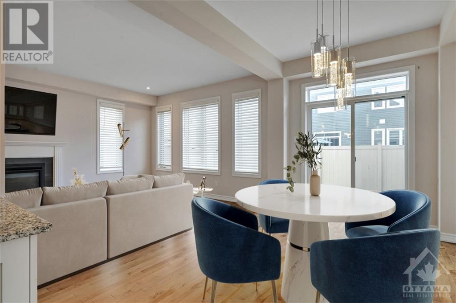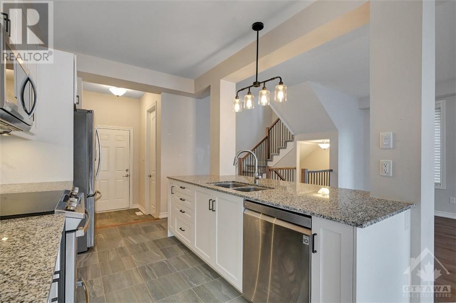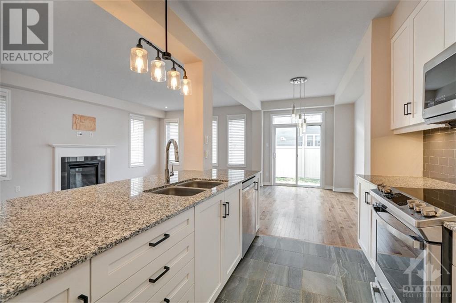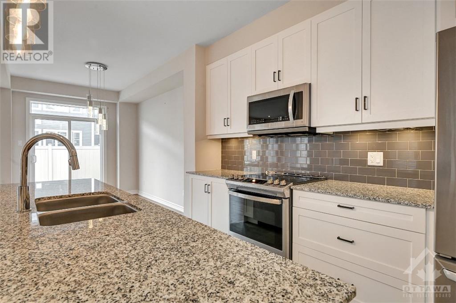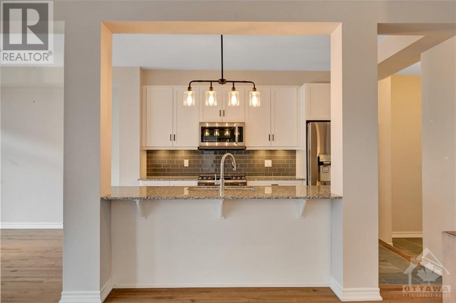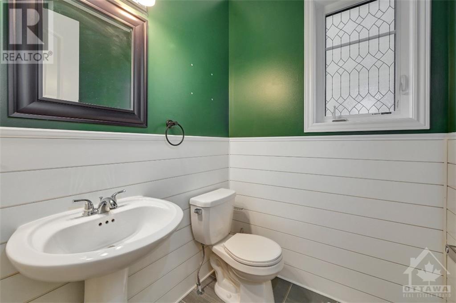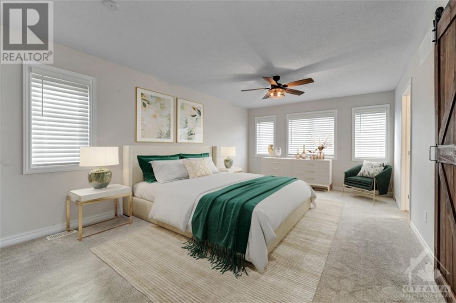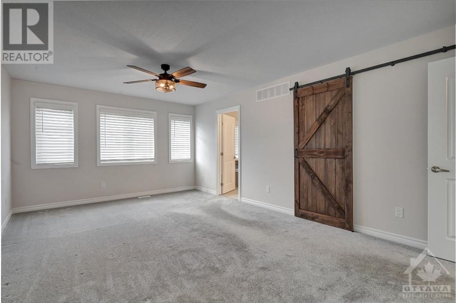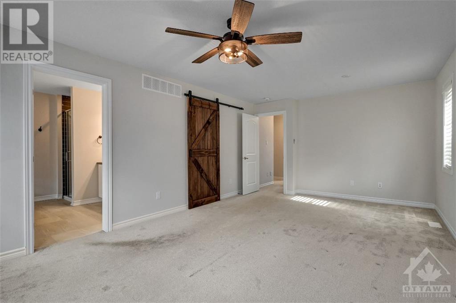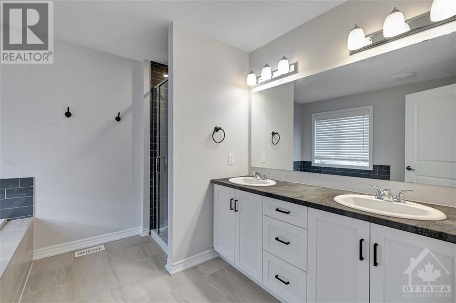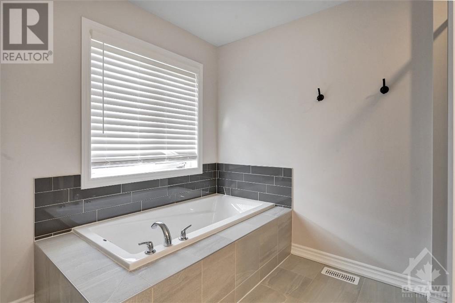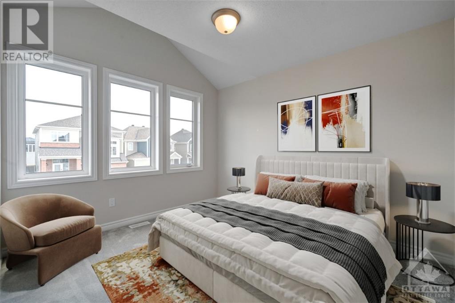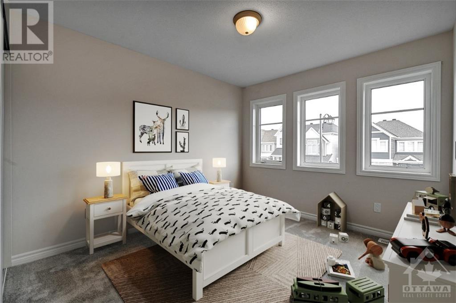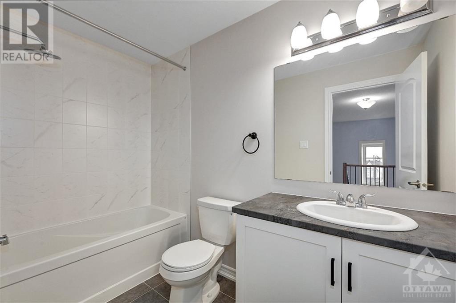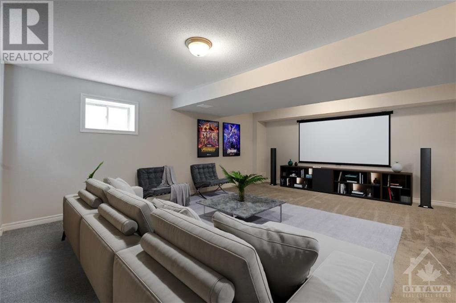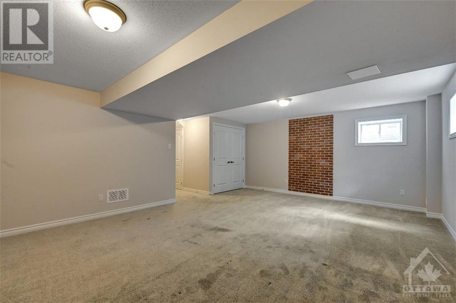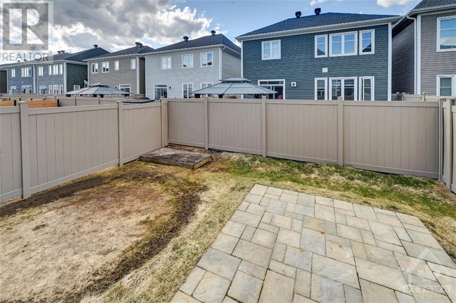
61 PELHAM CRESCENT
Richmond, Ontario K0A2Z0
$679,900
ID# 1385786
ABOUT THIS PROPERTY
PROPERTY DETAILS
| Bathroom Total | 3 |
| Bedrooms Total | 3 |
| Half Bathrooms Total | 0 |
| Year Built | 2020 |
| Cooling Type | Central air conditioning |
| Flooring Type | Wall-to-wall carpet, Hardwood, Tile |
| Heating Type | Forced air |
| Heating Fuel | Natural gas |
| Stories Total | 2 |
| 4pc Bathroom | Second level | 5'0" x 9'6" |
| 5pc Ensuite bath | Second level | 9'9" x 10'4" |
| Bedroom | Second level | 12'4" x 11'1" |
| Bedroom | Second level | 9'9" x 13'3" |
| Primary Bedroom | Second level | 12'4" x 20'1" |
| Other | Second level | 9'9" x 6'5" |
| Recreation room | Basement | 20'11" x 15'5" |
| Storage | Basement | 10'4" x 6'3" |
| Utility room | Basement | 11'3" x 14'1" |
| 2pc Bathroom | Main level | 5'4" x 5'2" |
| Dining room | Main level | 8'11" x 12'11" |
| Foyer | Main level | 8'4" x 5'9" |
| Kitchen | Main level | 8'8" x 12'1" |
| Living room | Main level | 13'6" x 20'1" |
Property Type
Single Family
MORTGAGE CALCULATOR
SIMILAR PROPERTIES

