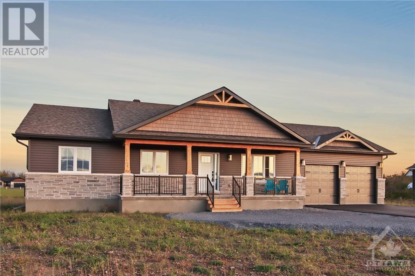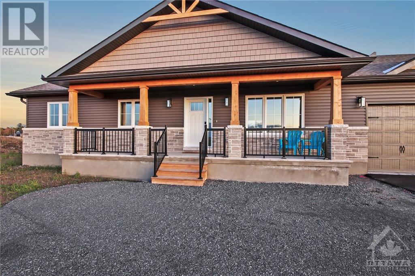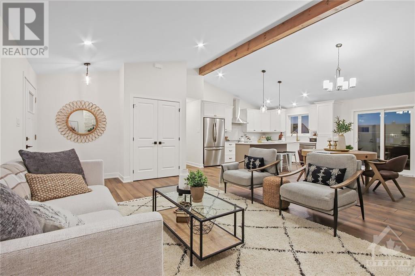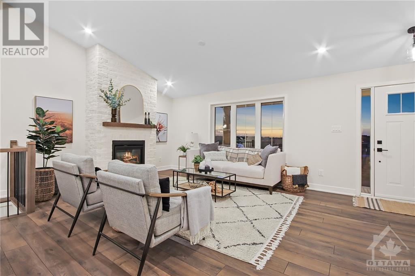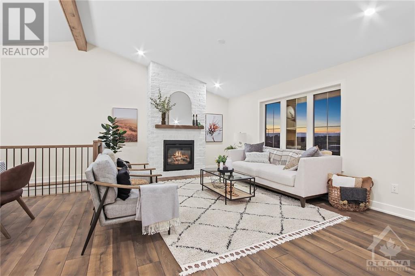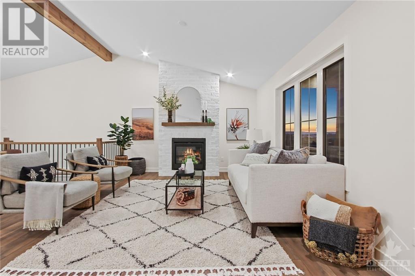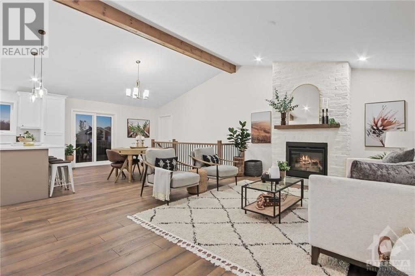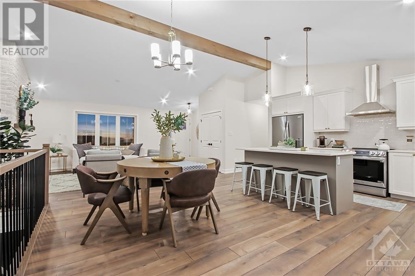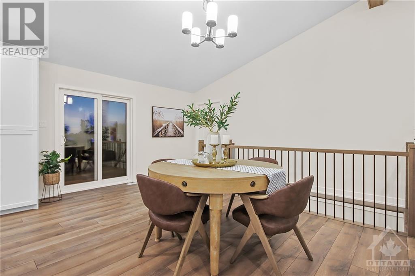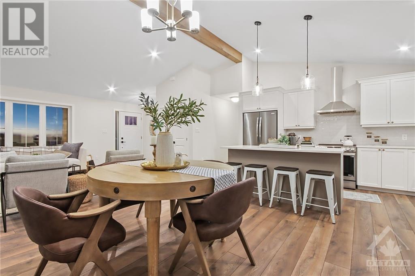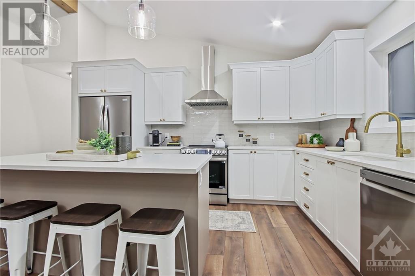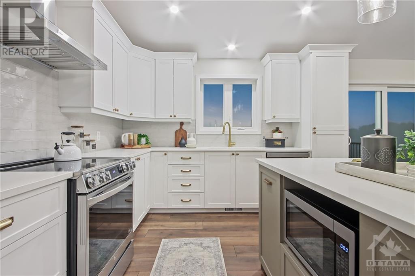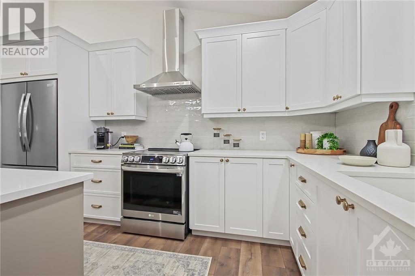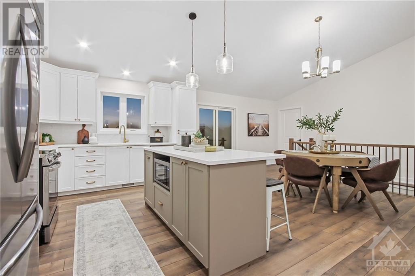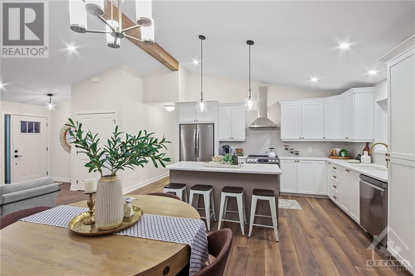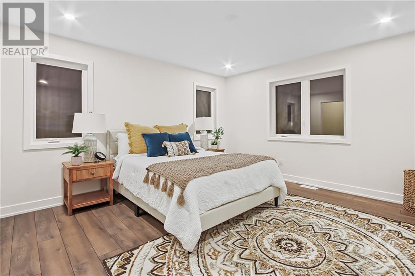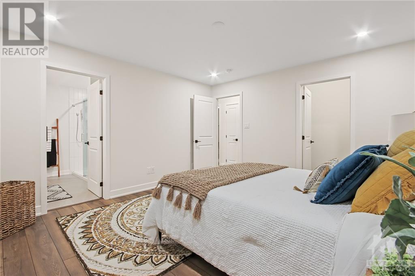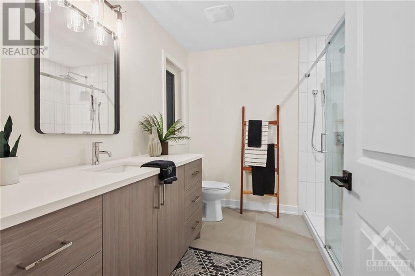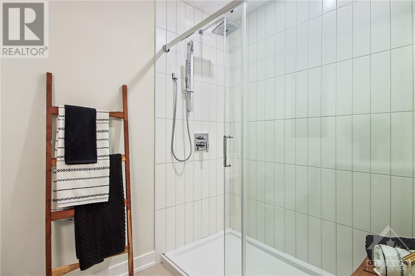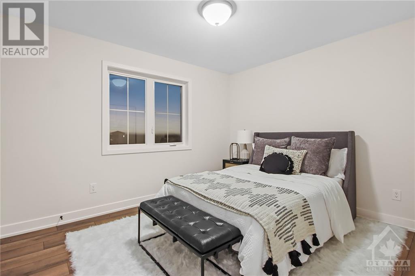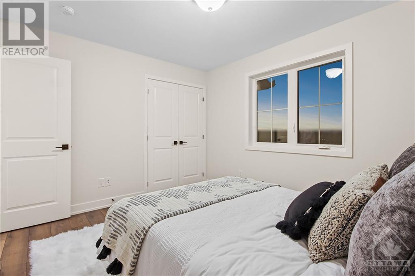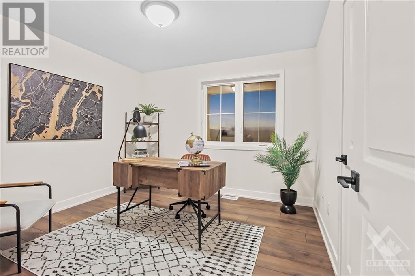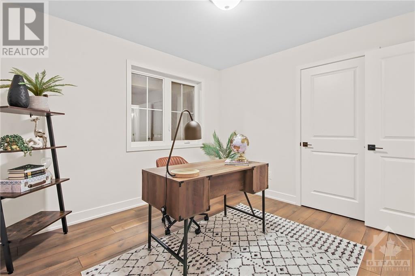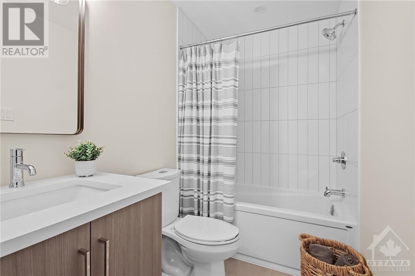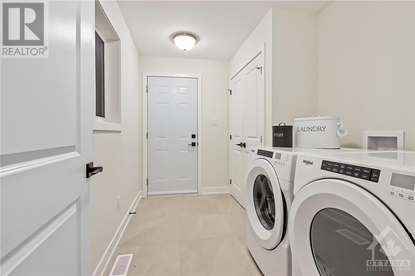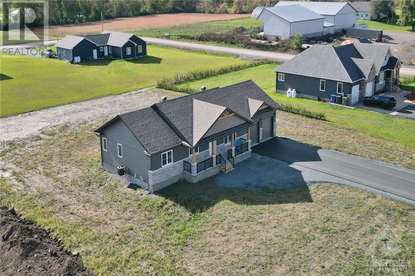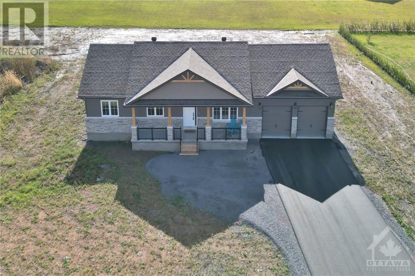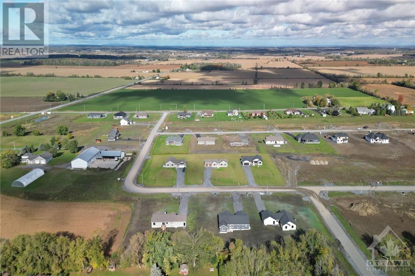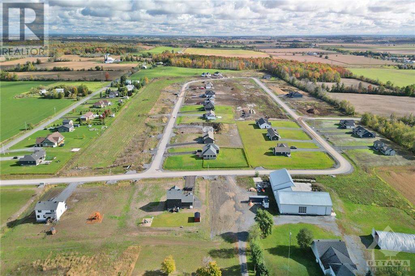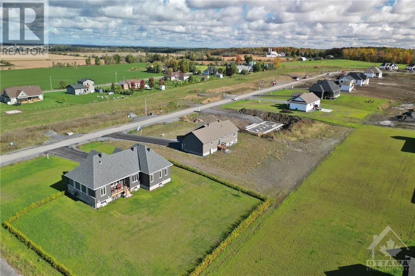
ABOUT THIS PROPERTY
PROPERTY DETAILS
| Bathroom Total | 2 |
| Bedrooms Total | 3 |
| Half Bathrooms Total | 0 |
| Year Built | 2023 |
| Cooling Type | Central air conditioning |
| Flooring Type | Laminate, Tile |
| Heating Type | Forced air |
| Heating Fuel | Propane |
| Stories Total | 1 |
| Foyer | Main level | 4'9" x 5'6" |
| Kitchen | Main level | 10'5" x 14'0" |
| Living room/Fireplace | Main level | 16'0" x 13'2" |
| Dining room | Main level | 10'3" x 15'8" |
| Primary Bedroom | Main level | 13'0" x 14'0" |
| 3pc Ensuite bath | Main level | 9'4" x 8'6" |
| Other | Main level | 8'5" x 4'0" |
| Bedroom | Main level | 12'0" x 10'0" |
| Bedroom | Main level | 11'0" x 10'1" |
| 3pc Bathroom | Main level | 9'4" x 5'0" |
| Laundry room | Main level | 10'8" x 7'6" |
Property Type
Single Family
MORTGAGE CALCULATOR
SIMILAR PROPERTIES

