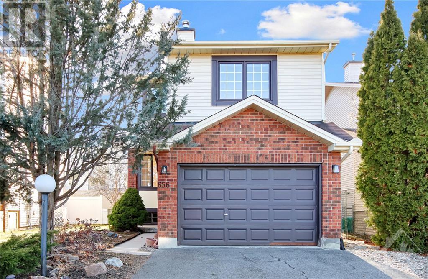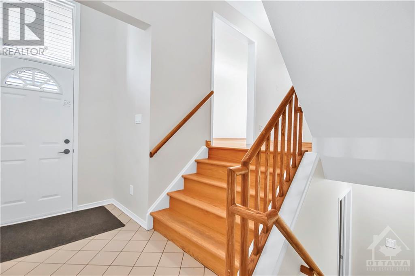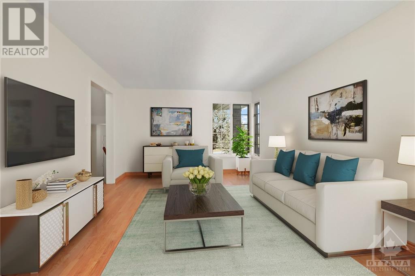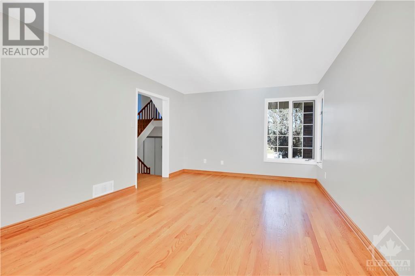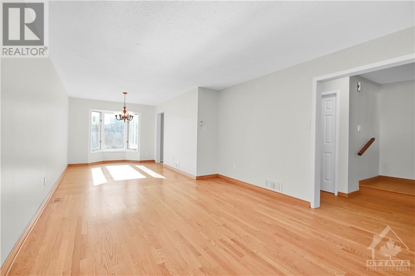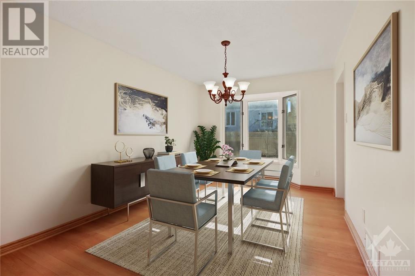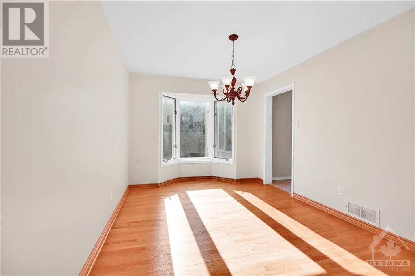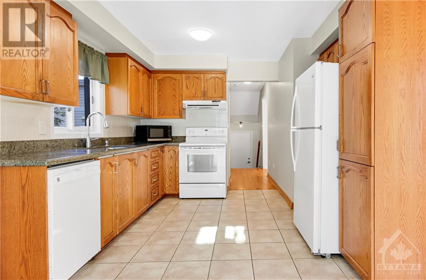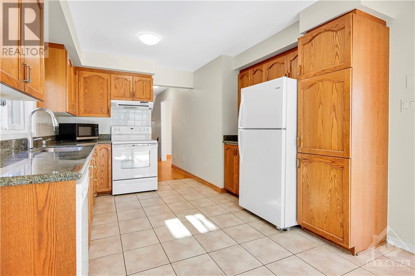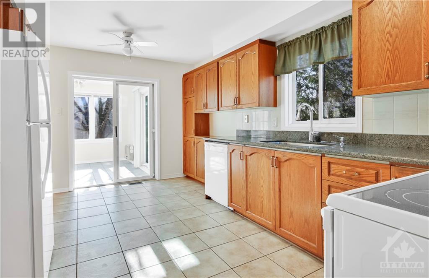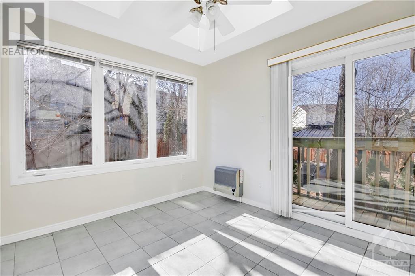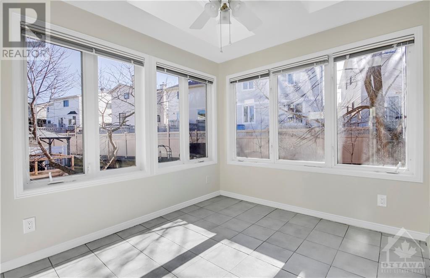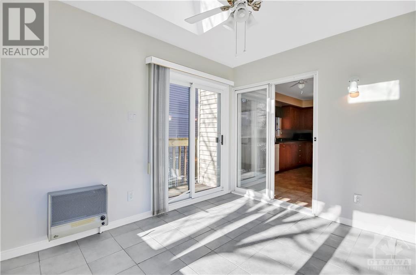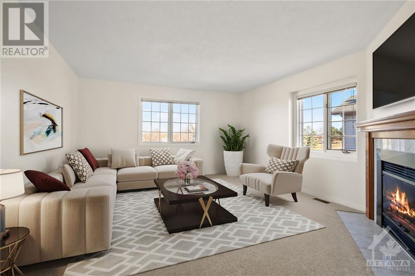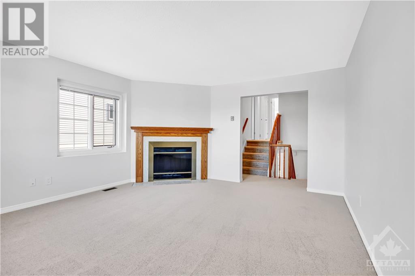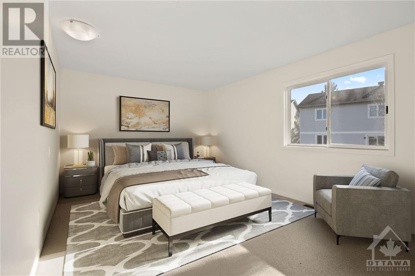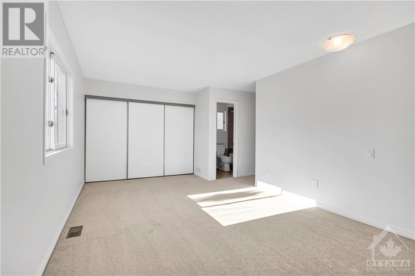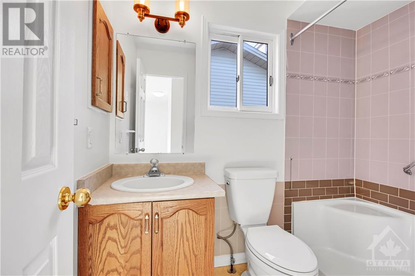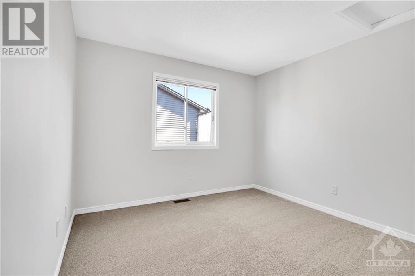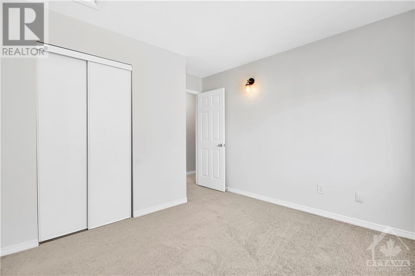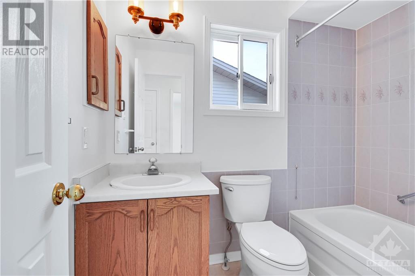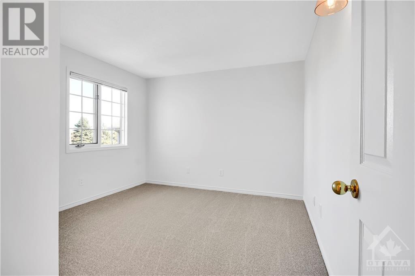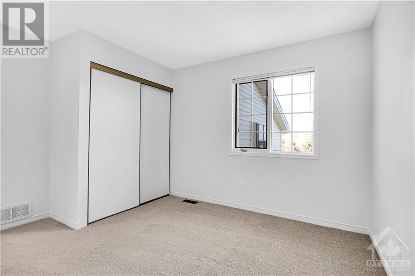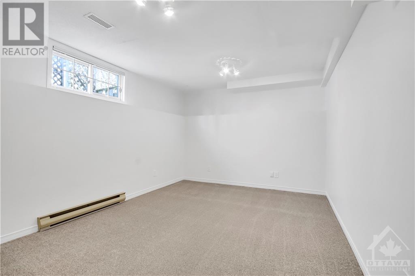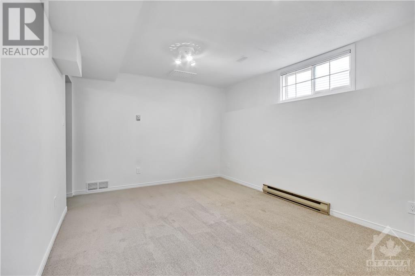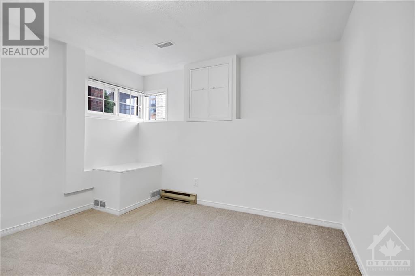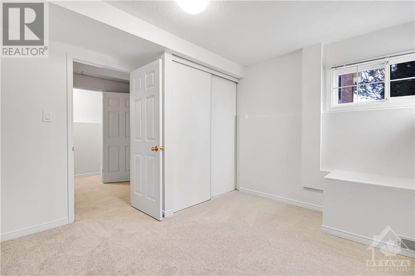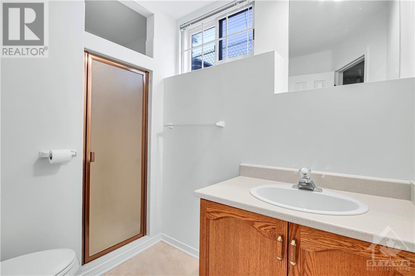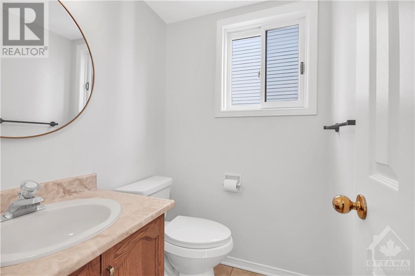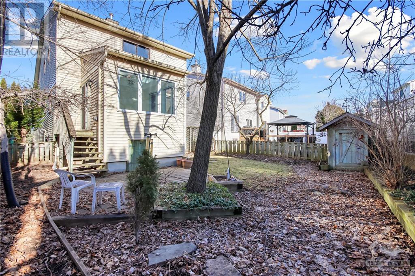
ABOUT THIS PROPERTY
PROPERTY DETAILS
| Bathroom Total | 4 |
| Bedrooms Total | 4 |
| Half Bathrooms Total | 1 |
| Year Built | 1992 |
| Cooling Type | Central air conditioning |
| Flooring Type | Wall-to-wall carpet, Hardwood, Tile |
| Heating Type | Forced air |
| Heating Fuel | Natural gas |
| Stories Total | 2 |
| Family room | Second level | 15'7" x 13'11" |
| Primary Bedroom | Second level | 18'11" x 15'9" |
| 3pc Ensuite bath | Second level | 7'5" x 4'7" |
| Bedroom | Second level | 12'1" x 10'7" |
| Bedroom | Second level | 12'1" x 10'4" |
| Full bathroom | Second level | 8'4" x 4'8" |
| Recreation room | Lower level | 16'1" x 10'5" |
| Bedroom | Lower level | 10'9" x 10'1" |
| 3pc Bathroom | Lower level | 9'3" x 6'3" |
| Laundry room | Lower level | 12'8" x 8'11" |
| Living room | Main level | 14'10" x 12'0" |
| Dining room | Main level | 14'4" x 9'8" |
| Kitchen | Main level | 16'4" x 10'10" |
| Sunroom | Main level | 10'5" x 9'3" |
| Partial bathroom | Main level | 5'2" x 4'8" |
Property Type
Single Family

Mike Robinson
Sales Representative
e-Mail Mike Robinson
office: (613) 791-2550
cell: (613) 791-2550
Visit Mike's Website
Listed on: April 09, 2024
On market: 20 days

MORTGAGE CALCULATOR
SIMILAR PROPERTIES

