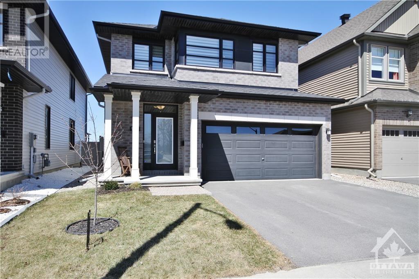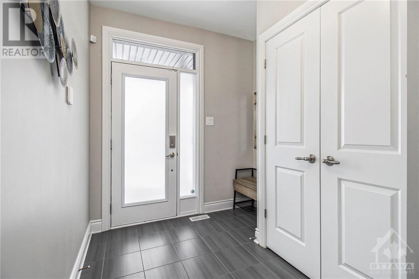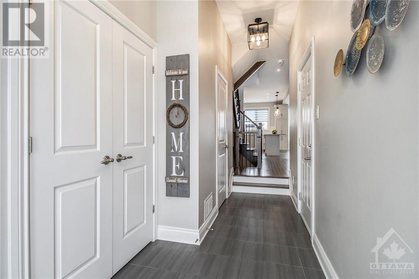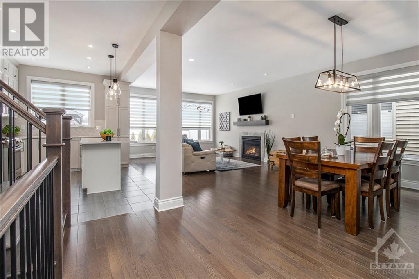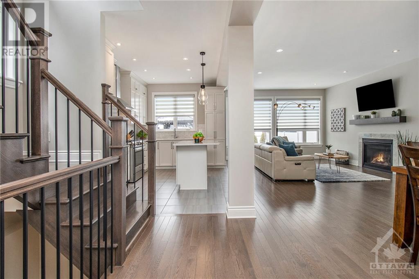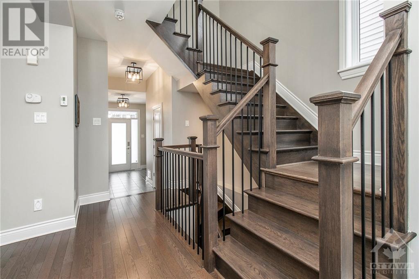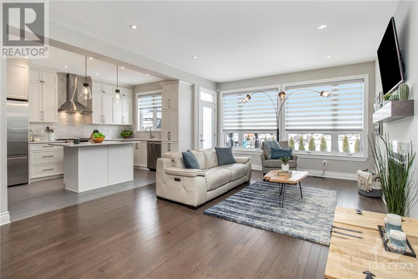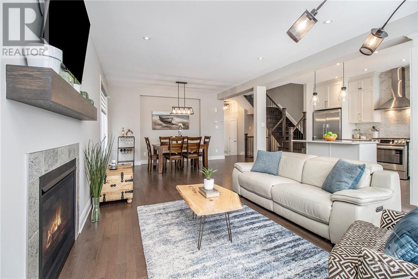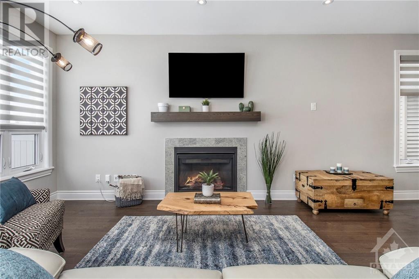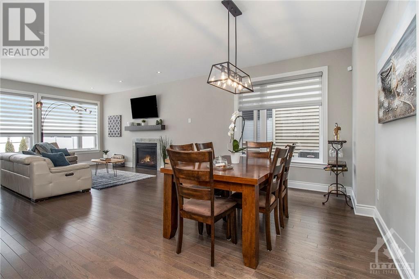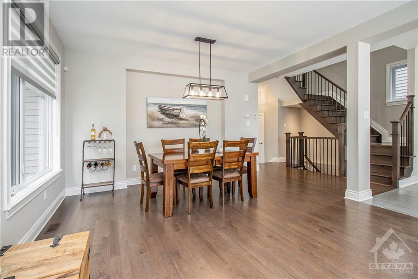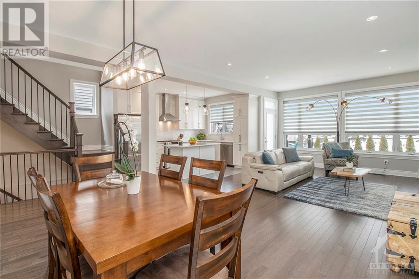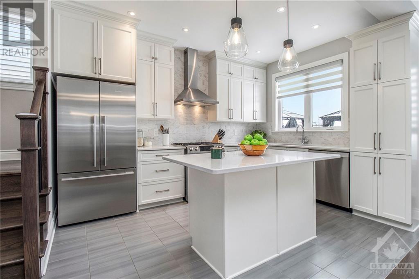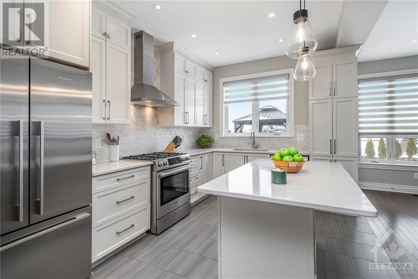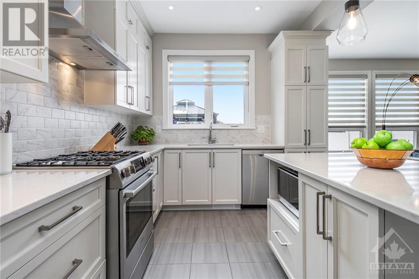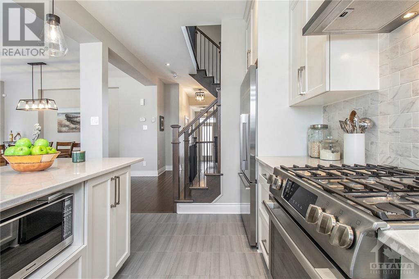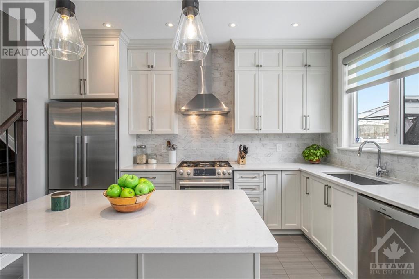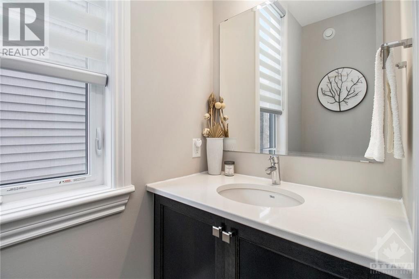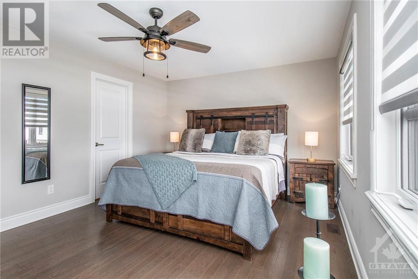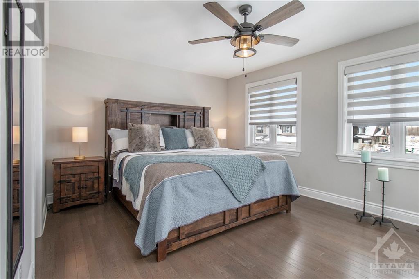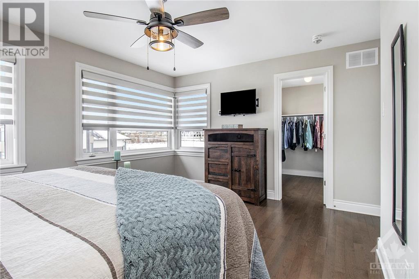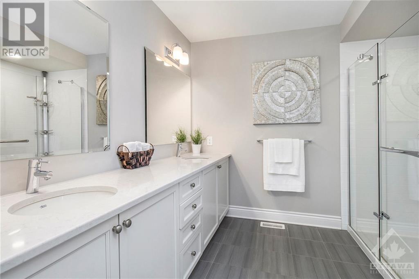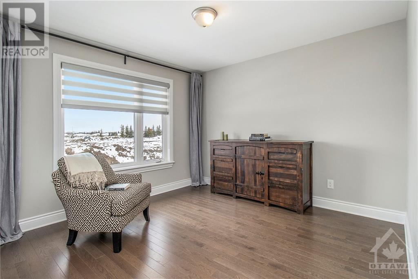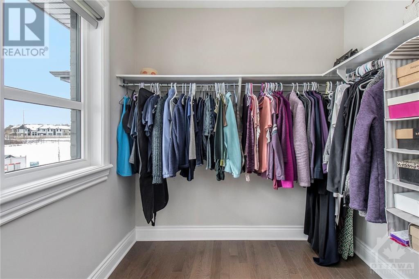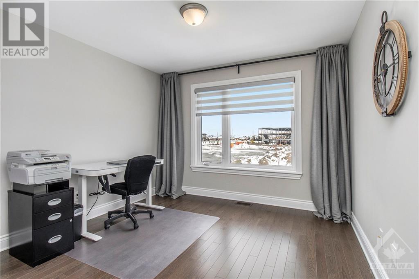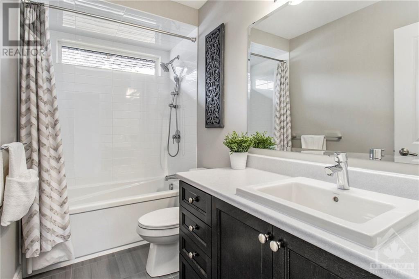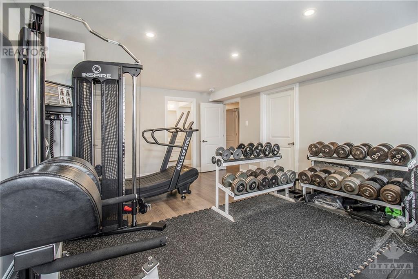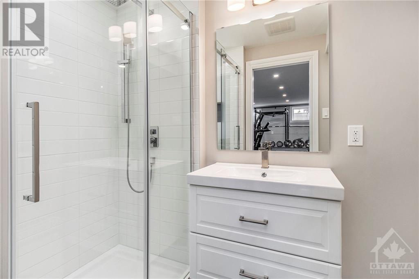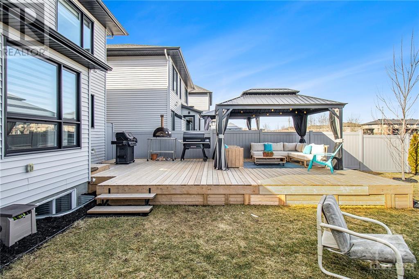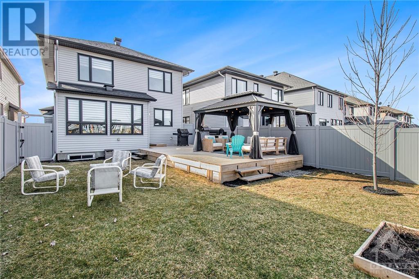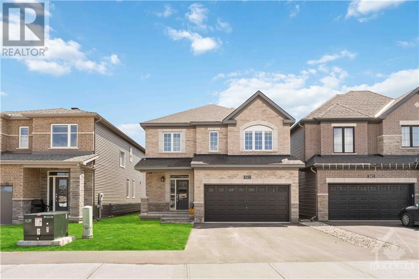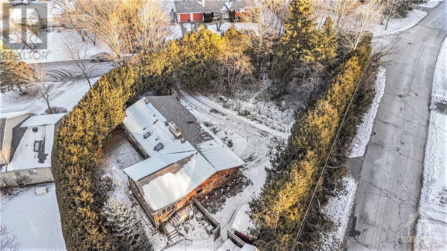
ABOUT THIS PROPERTY
PROPERTY DETAILS
| Bathroom Total | 4 |
| Bedrooms Total | 3 |
| Half Bathrooms Total | 1 |
| Year Built | 2018 |
| Cooling Type | Central air conditioning |
| Flooring Type | Hardwood, Laminate, Tile |
| Heating Type | Forced air |
| Heating Fuel | Natural gas |
| Stories Total | 2 |
| Primary Bedroom | Second level | 16'0" x 12'9" |
| Other | Second level | Measurements not available |
| 4pc Ensuite bath | Second level | Measurements not available |
| Bedroom | Second level | 11'5" x 10'9" |
| Bedroom | Second level | 13'6" x 11'5" |
| Full bathroom | Second level | Measurements not available |
| Laundry room | Second level | Measurements not available |
| Recreation room | Basement | 20'11" x 13'6" |
| 3pc Bathroom | Basement | Measurements not available |
| Utility room | Basement | Measurements not available |
| Storage | Basement | Measurements not available |
| Living room | Main level | 18'3" x 14'0" |
| Dining room | Main level | 14'1" x 8'7" |
| Kitchen | Main level | 13'6" x 10'0" |
| Partial bathroom | Main level | Measurements not available |
| Foyer | Main level | Measurements not available |
Property Type
Single Family
MORTGAGE CALCULATOR

