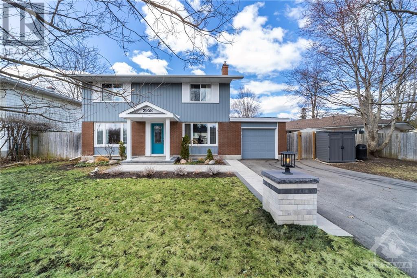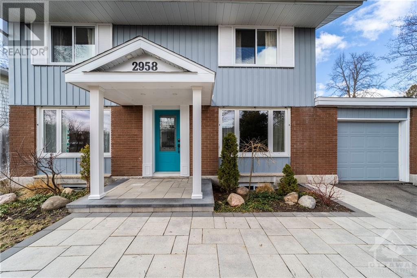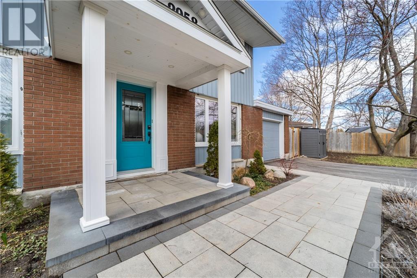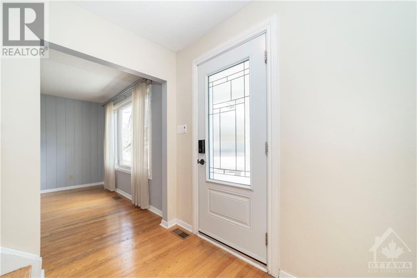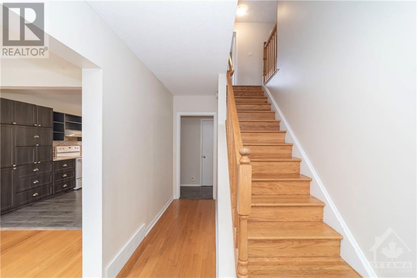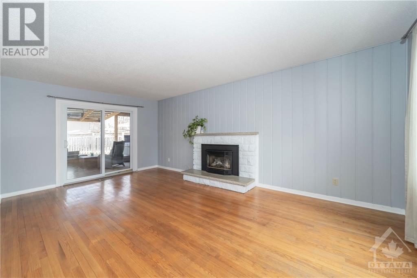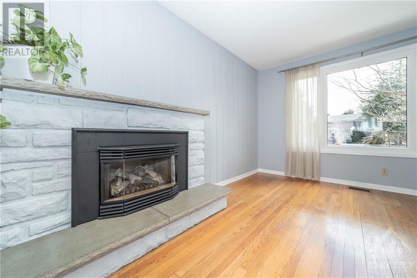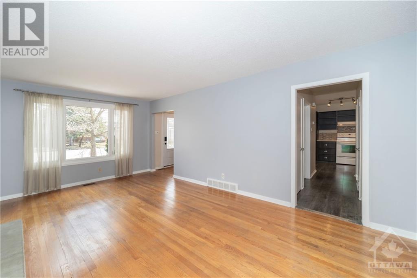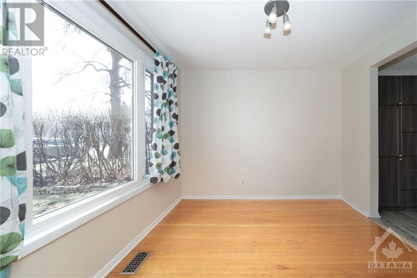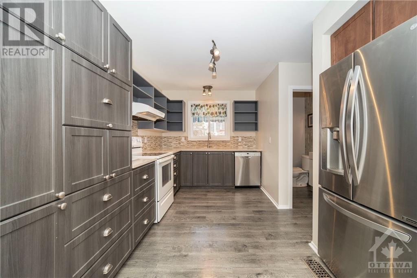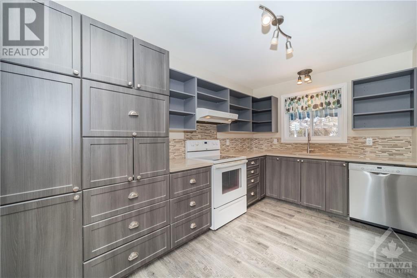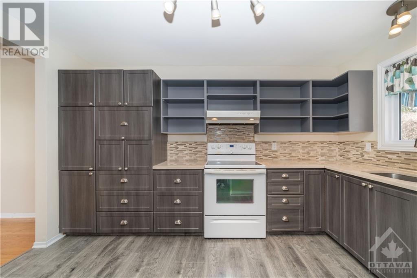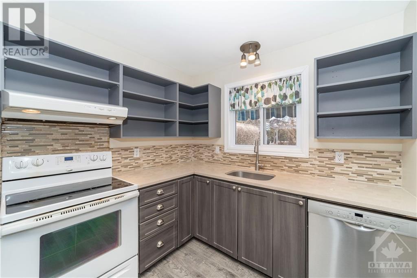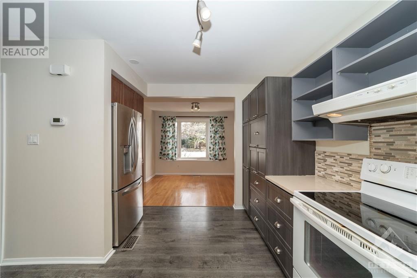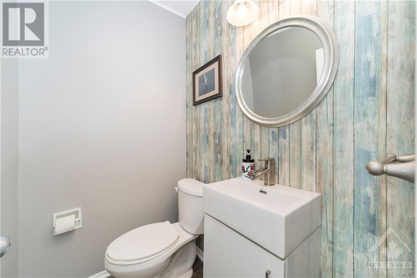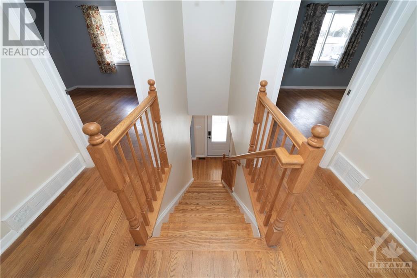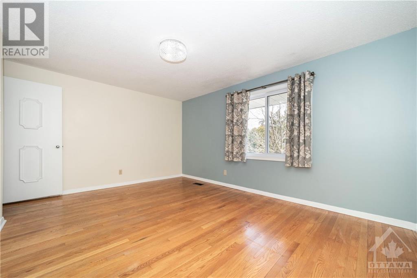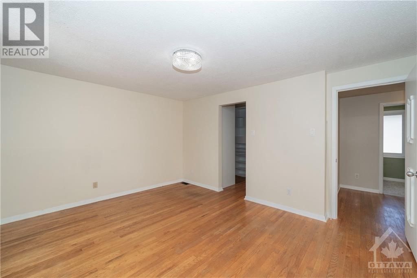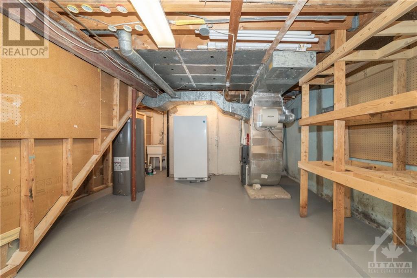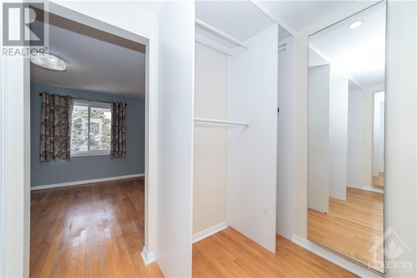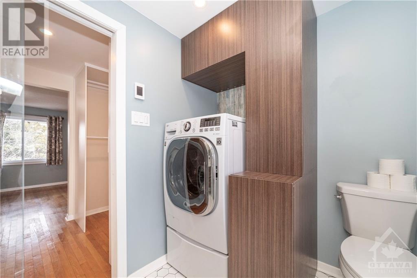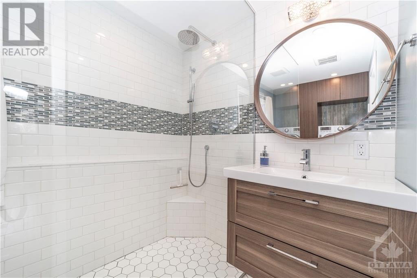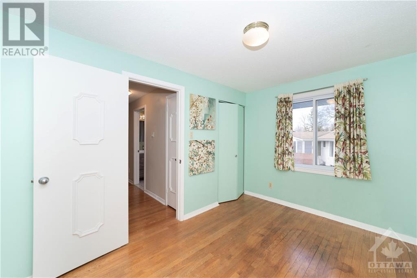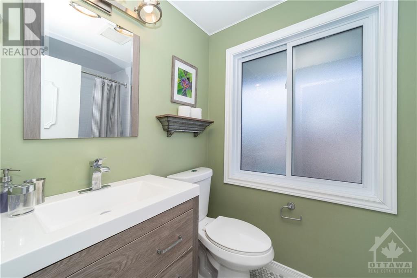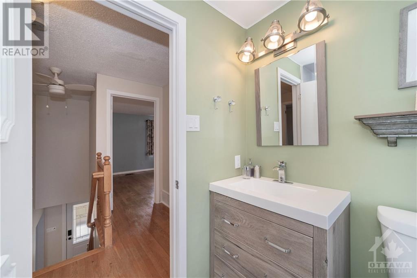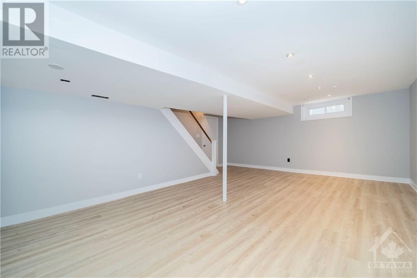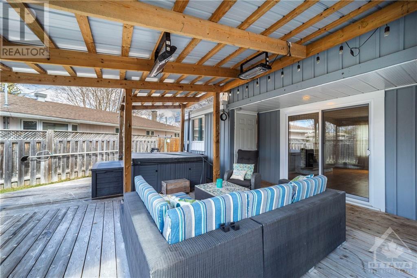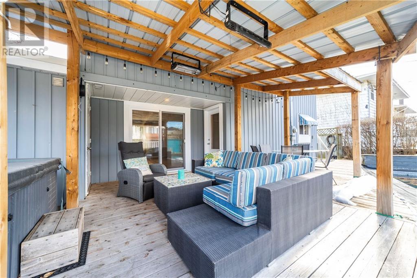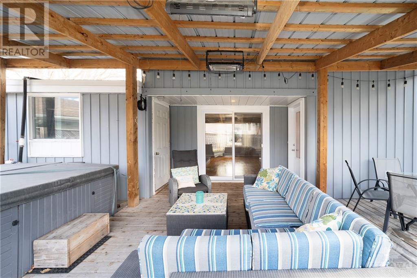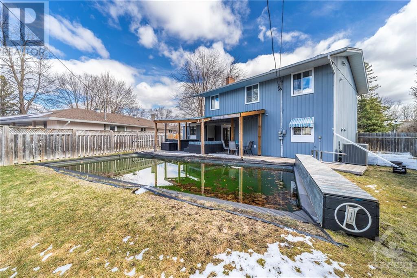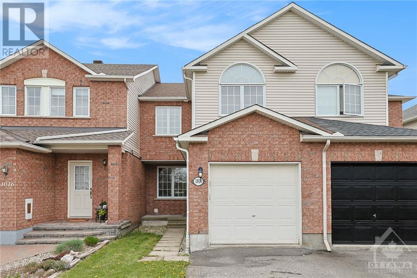
2958 SOUTHMORE DRIVE E
Ottawa, Ontario K1V6Z3
$775,000
ID# 1385263
ABOUT THIS PROPERTY
PROPERTY DETAILS
| Bathroom Total | 3 |
| Bedrooms Total | 3 |
| Half Bathrooms Total | 1 |
| Year Built | 1963 |
| Cooling Type | Central air conditioning |
| Flooring Type | Hardwood, Tile |
| Heating Type | Forced air |
| Heating Fuel | Natural gas |
| Stories Total | 2 |
| Primary Bedroom | Second level | 14'6" x 11'3" |
| Other | Second level | 11'0" x 5'10" |
| 4pc Ensuite bath | Second level | 10'0" x 6'2" |
| Bedroom | Second level | 12'0" x 11'6" |
| Bedroom | Second level | 11'7" x 8'3" |
| Laundry room | Second level | Measurements not available |
| 4pc Bathroom | Second level | Measurements not available |
| Recreation room | Basement | 17'7" x 14'0" |
| Storage | Basement | Measurements not available |
| Living room/Fireplace | Main level | 19'2" x 11'8" |
| Dining room | Main level | 10'6" x 9'9" |
| Kitchen | Main level | 13'0" x 8'3" |
| 2pc Bathroom | Main level | Measurements not available |
Property Type
Single Family
MORTGAGE CALCULATOR

