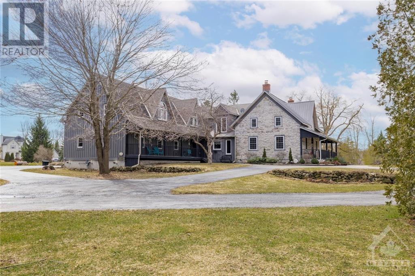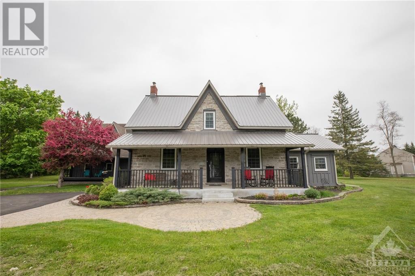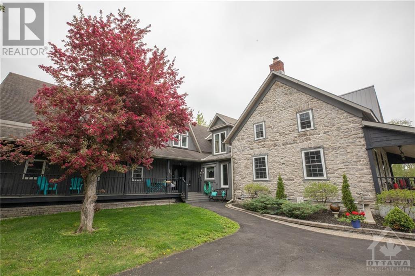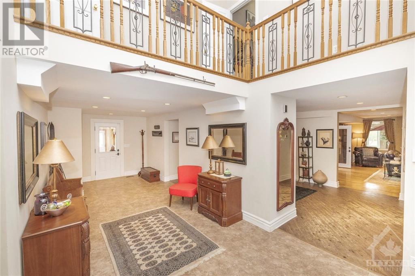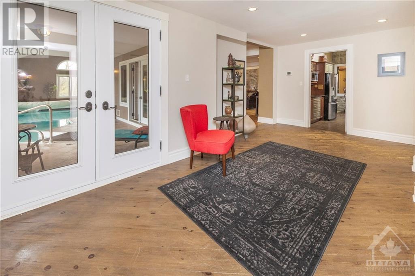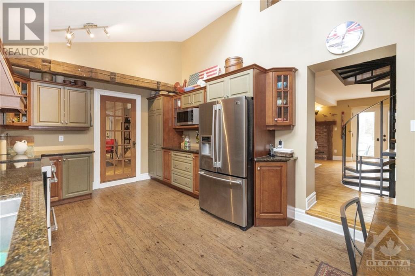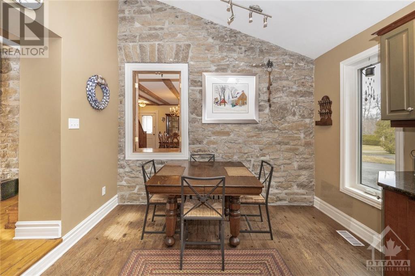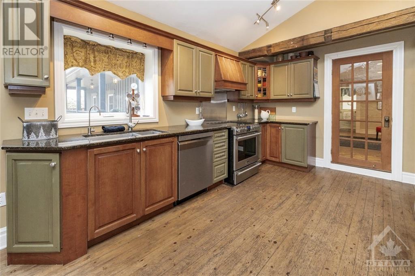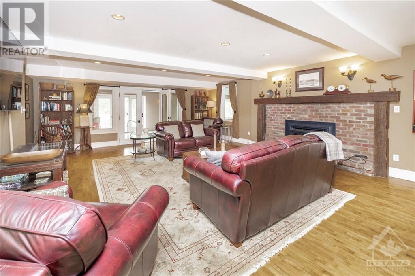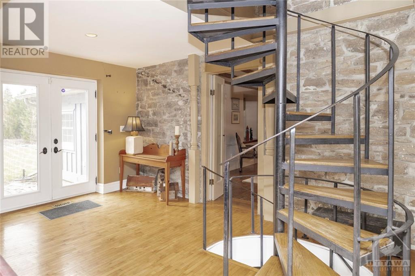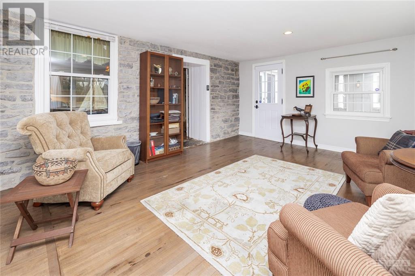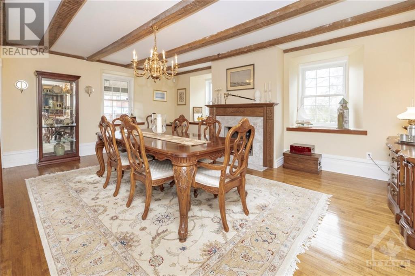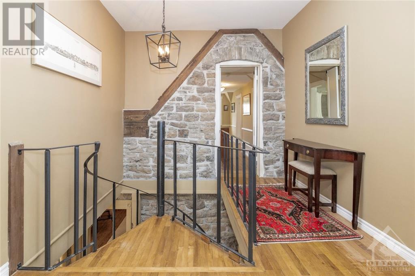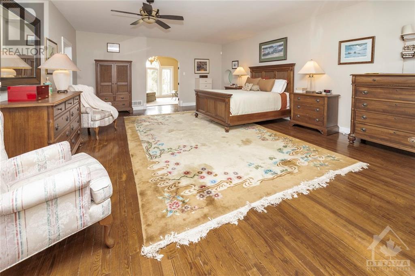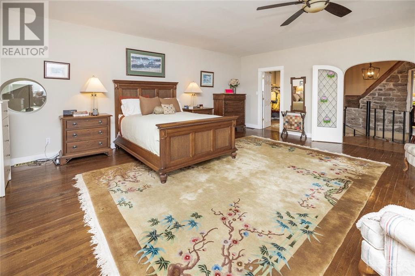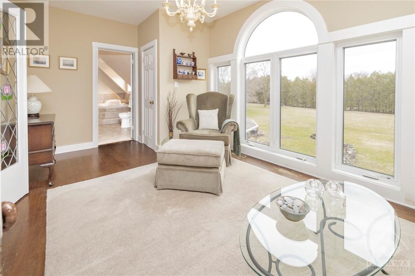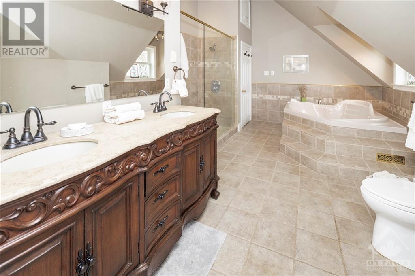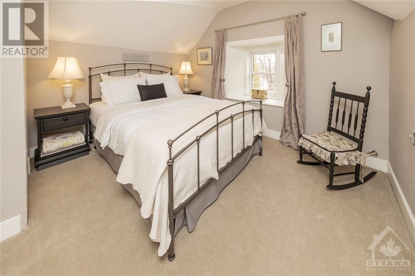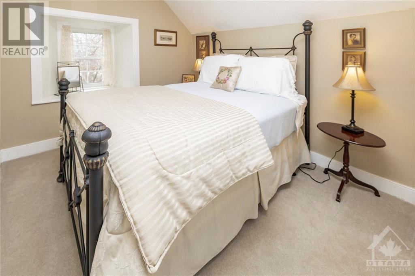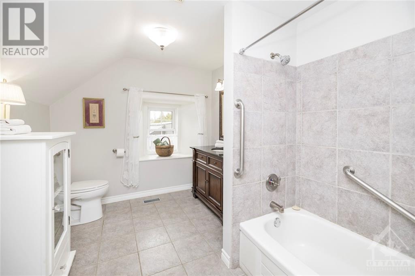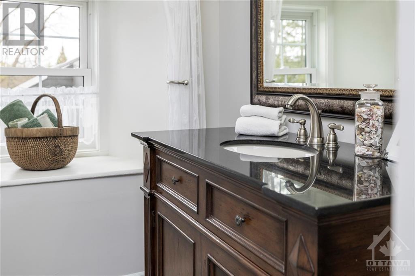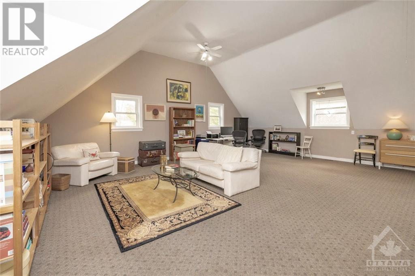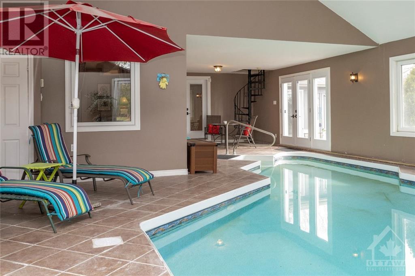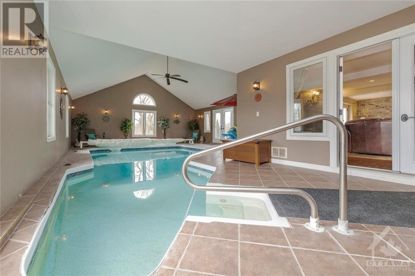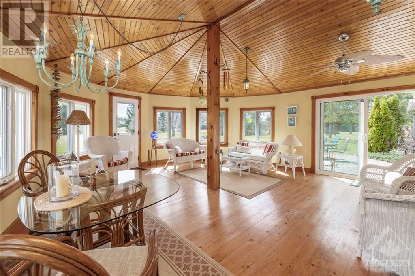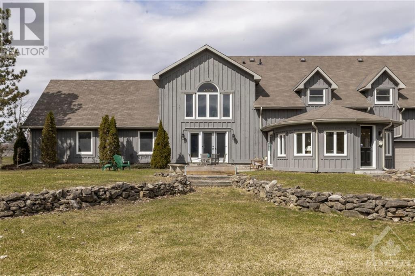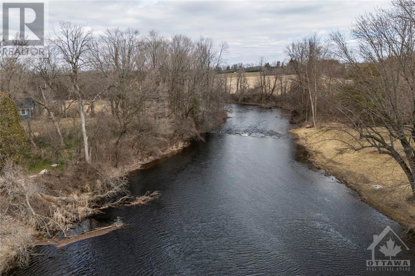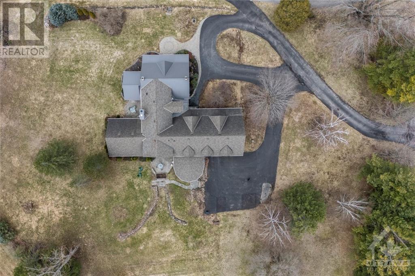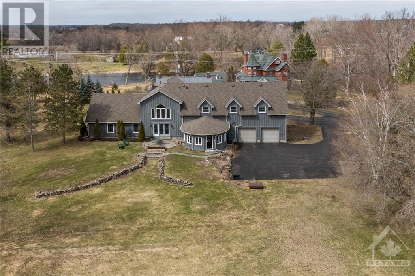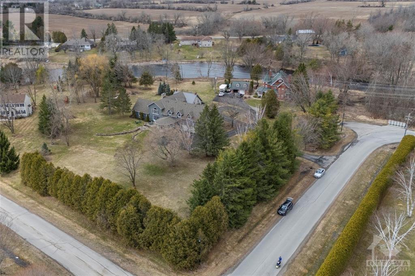
ABOUT THIS PROPERTY
PROPERTY DETAILS
| Bathroom Total | 3 |
| Bedrooms Total | 4 |
| Half Bathrooms Total | 0 |
| Year Built | 1800 |
| Cooling Type | Central air conditioning |
| Flooring Type | Wall-to-wall carpet, Hardwood, Tile |
| Heating Type | Baseboard heaters, Forced air |
| Heating Fuel | Natural gas |
| Stories Total | 2 |
| Loft | Second level | 34'2" x 26'0" |
| Laundry room | Second level | 12'8" x 10'5" |
| Primary Bedroom | Second level | 21'7" x 18'0" |
| Sitting room | Second level | 18'6" x 10'11" |
| 5pc Ensuite bath | Second level | 17'1" x 8'0" |
| Other | Second level | 8'10" x 9'2" |
| 3pc Bathroom | Second level | 10'10" x 8'5" |
| Bedroom | Second level | 10'5" x 8'5" |
| Bedroom | Second level | 11'2" x 10'5" |
| Bedroom | Second level | 11'5" x 11'2" |
| Storage | Basement | 18'4" x 26'0" |
| Storage | Basement | 17'9" x 17'6" |
| Utility room | Basement | 19'5" x 8'5" |
| Workshop | Basement | 19'1" x 12'8" |
| Foyer | Main level | 9'9" x 26'0" |
| Foyer | Main level | 18'5" x 8'11" |
| Kitchen | Main level | 18'11" x 11'0" |
| Living room | Main level | 28'5" x 17'9" |
| Den | Main level | 19'8" x 11'1" |
| Dining room | Main level | 19'8" x 14'0" |
| Sitting room | Main level | 16'8" x 13'10" |
| Other | Main level | 38'0" x 25'0" |
| 3pc Bathroom | Main level | 10'2" x 4'11" |
| Solarium | Main level | 19'4" x 19'4" |
Property Type
Single Family

Bev Rouleau
Sales Representative
e-Mail Bev Rouleau
office: 613-692-3567
cell: 613-296-2775
Visit Bev's Website
Listed on: April 08, 2024
On market: 21 days

MORTGAGE CALCULATOR
SIMILAR PROPERTIES

