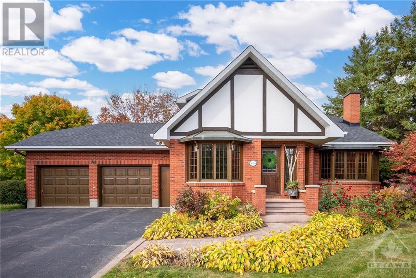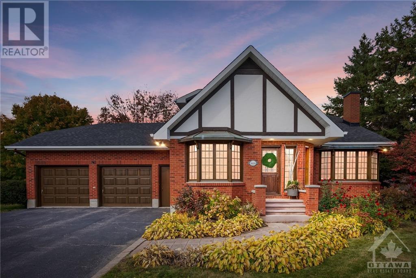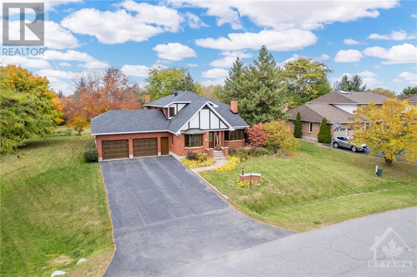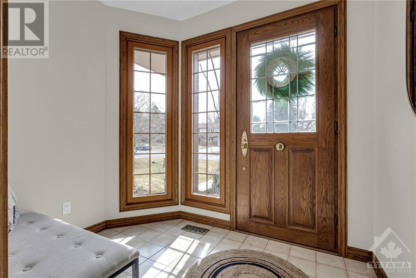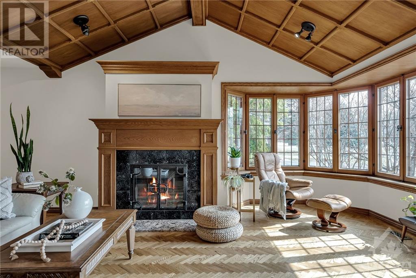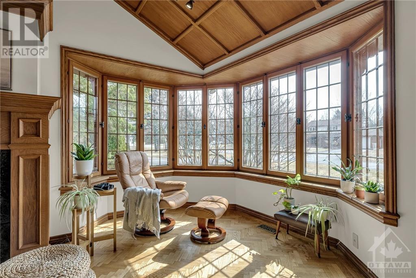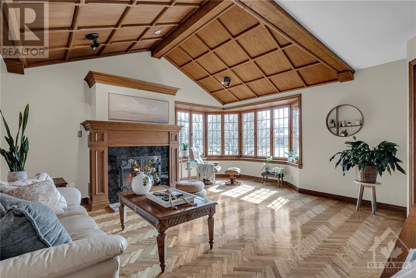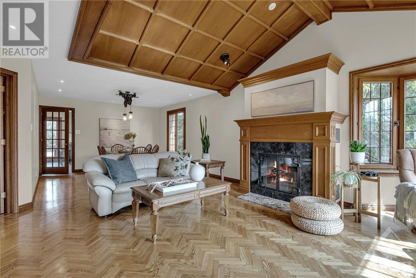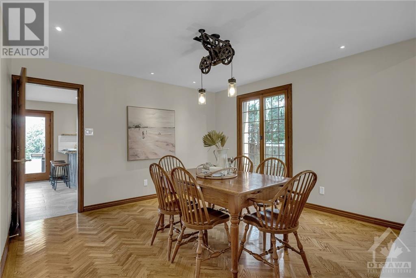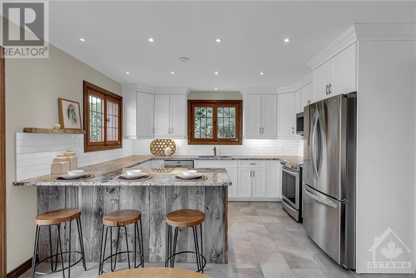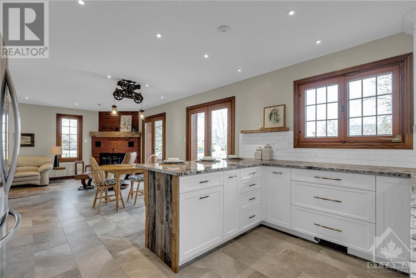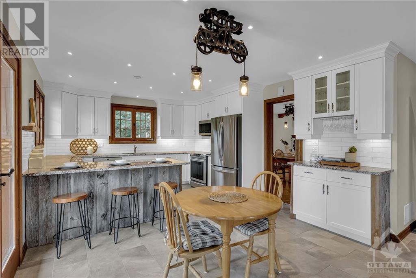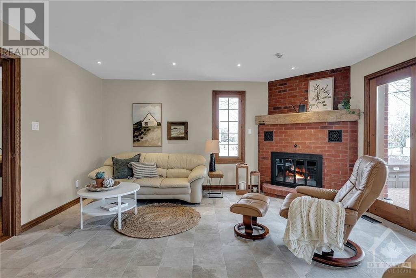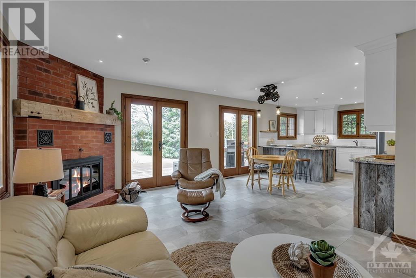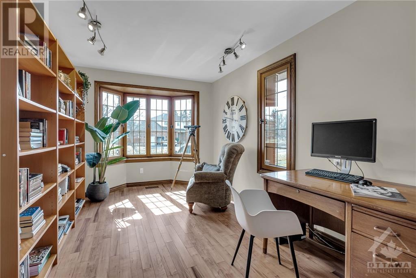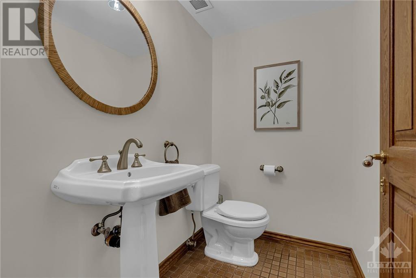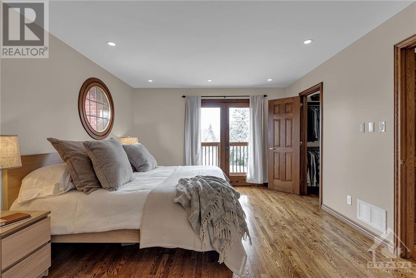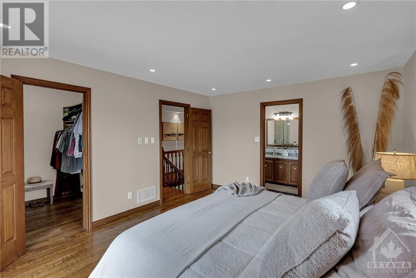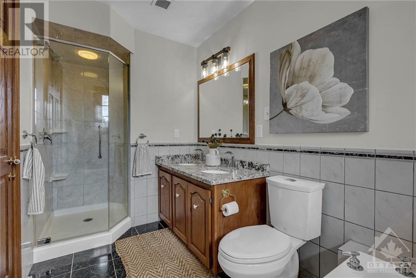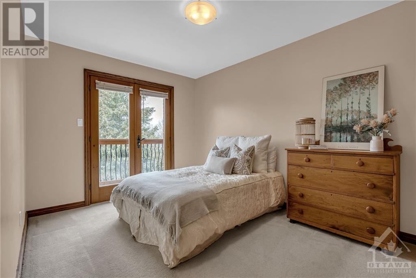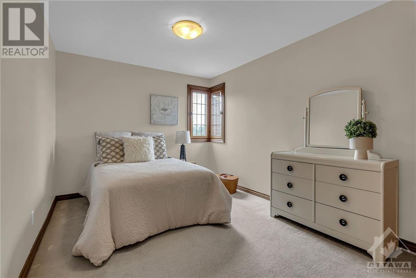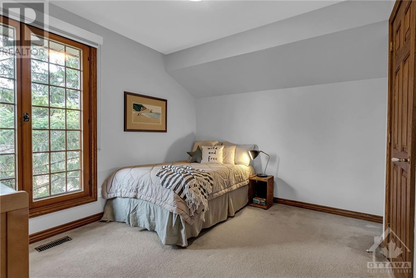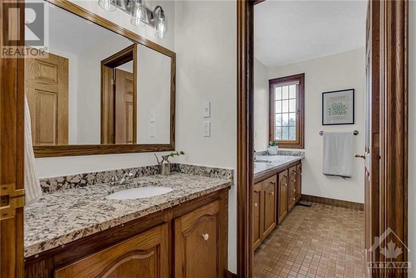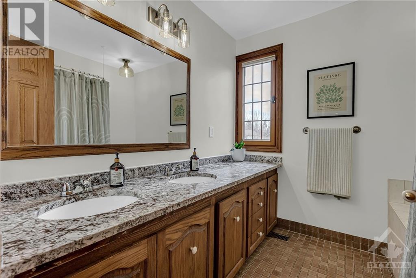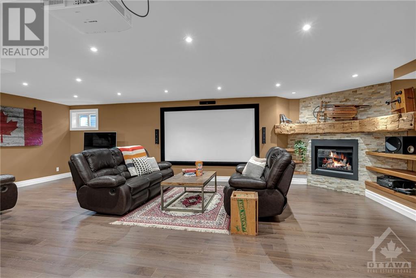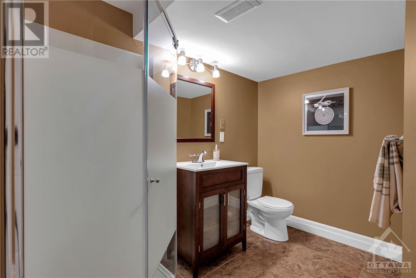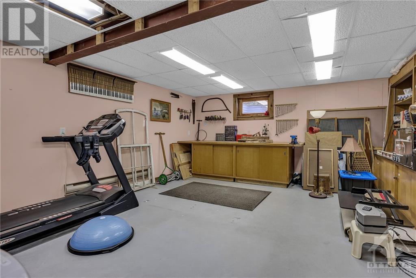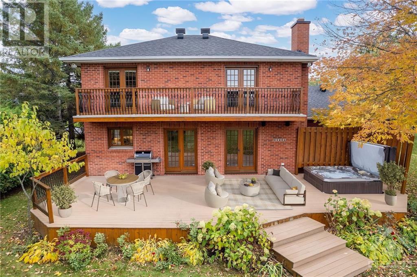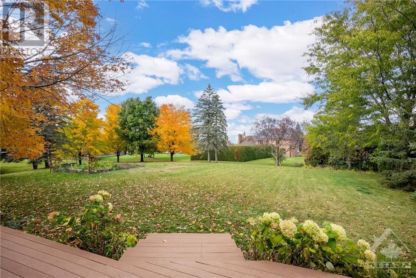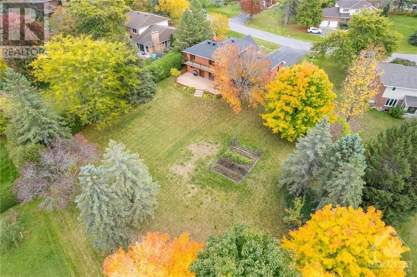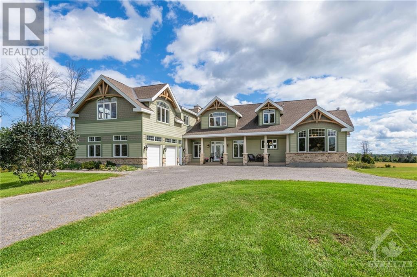
ABOUT THIS PROPERTY
PROPERTY DETAILS
| Bathroom Total | 4 |
| Bedrooms Total | 4 |
| Half Bathrooms Total | 1 |
| Year Built | 1984 |
| Cooling Type | Central air conditioning |
| Flooring Type | Wall-to-wall carpet, Hardwood, Tile |
| Heating Type | Forced air |
| Heating Fuel | Natural gas |
| Stories Total | 2 |
| Primary Bedroom | Second level | 14'10" x 12'6" |
| 5pc Ensuite bath | Second level | 10'0" x 5'11" |
| Other | Second level | 6'9" x 6'5" |
| Bedroom | Second level | 12'11" x 9'10" |
| Bedroom | Second level | 12'11" x 9'7" |
| Bedroom | Second level | 11'8" x 9'8" |
| 6pc Bathroom | Second level | 12'11" x 7'11" |
| Recreation room | Lower level | 26'2" x 18'1" |
| 3pc Bathroom | Lower level | 10'0" x 6'0" |
| Workshop | Lower level | 18'7" x 15'0" |
| Storage | Lower level | 17'2" x 10'10" |
| Storage | Lower level | 17'9" x 6'10" |
| Foyer | Main level | 8'1" x 5'7" |
| Great room | Main level | 17'8" x 15'7" |
| Dining room | Main level | 12'10" x 11'9" |
| Kitchen | Main level | 17'0" x 13'0" |
| Family room/Fireplace | Main level | 15'11" x 12'2" |
| Office | Main level | 17'5" x 9'6" |
| 2pc Bathroom | Main level | Measurements not available |
| Mud room | Main level | Measurements not available |
| Laundry room | Main level | Measurements not available |
Property Type
Single Family

Sue Kennedy
Sales Representative
e-Mail Sue Kennedy
office: 613.692-2555
cell: 613-799-7557
Visit Sue's Website
Listed on: April 05, 2024
On market: 24 days

MORTGAGE CALCULATOR

