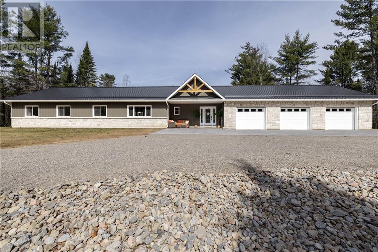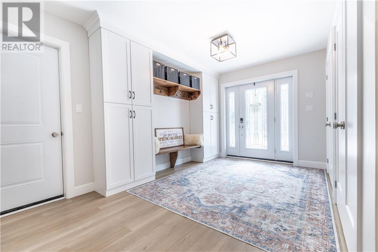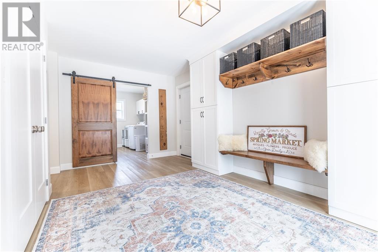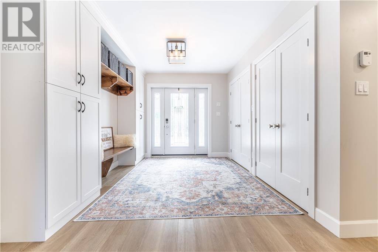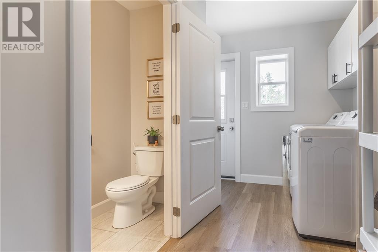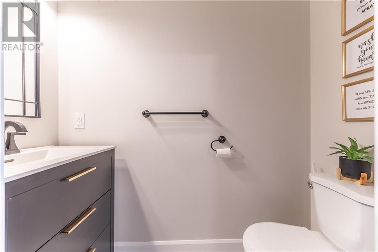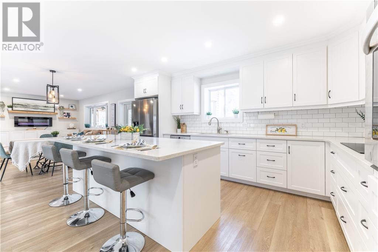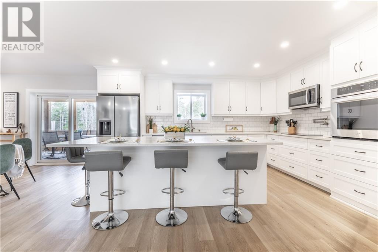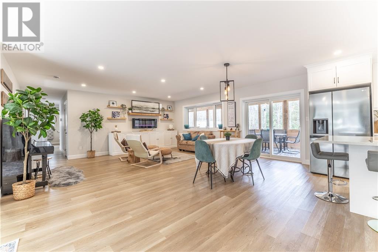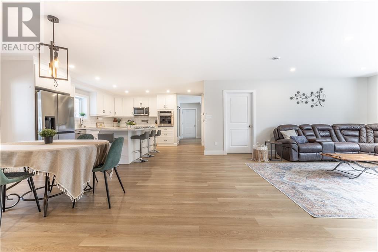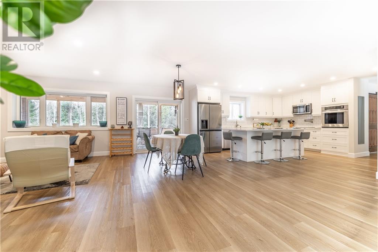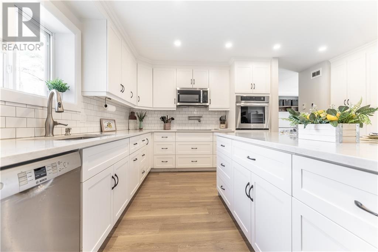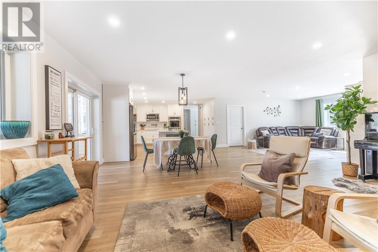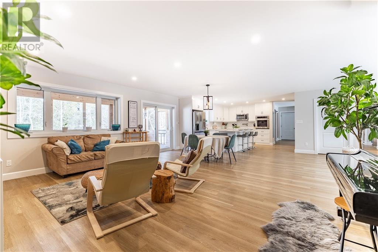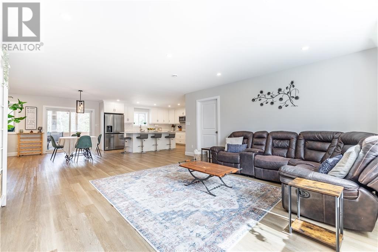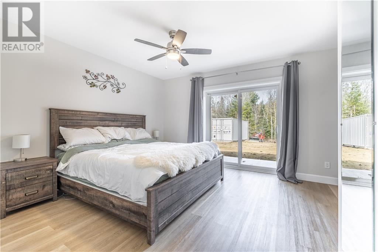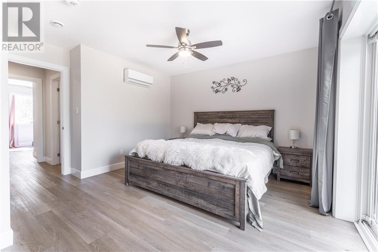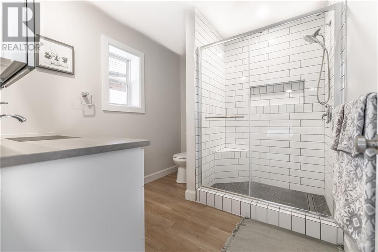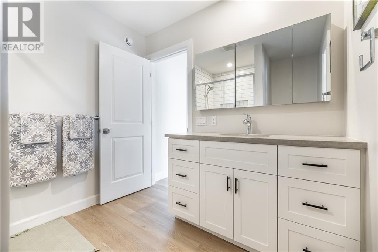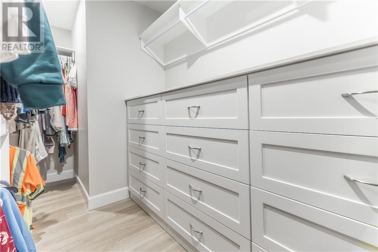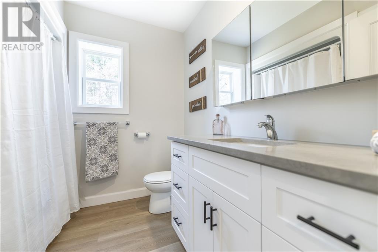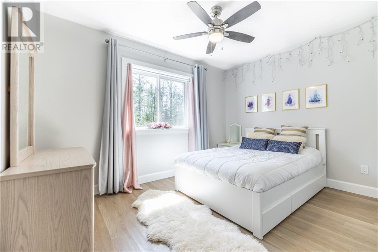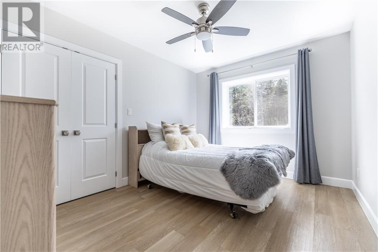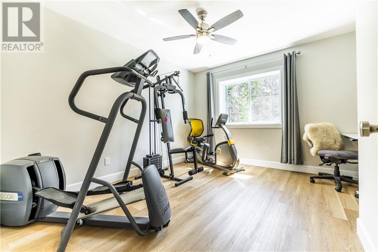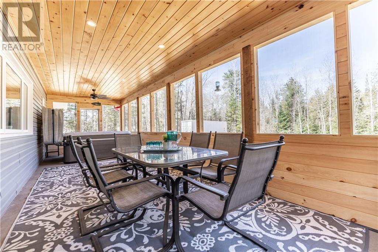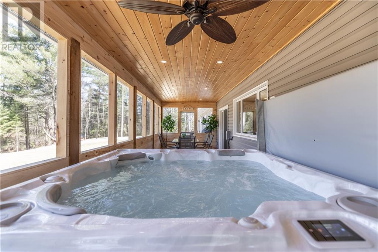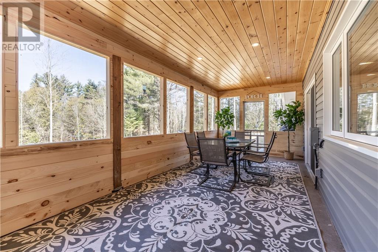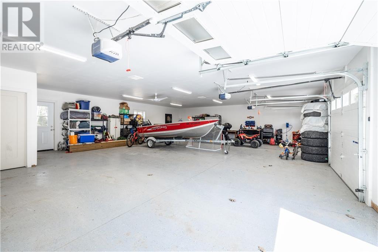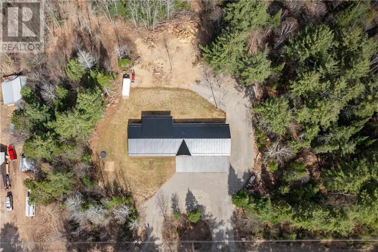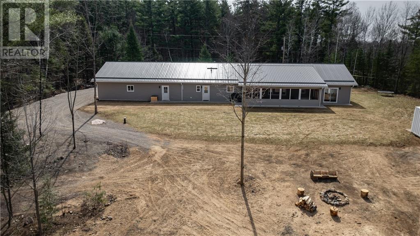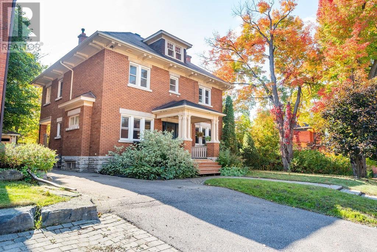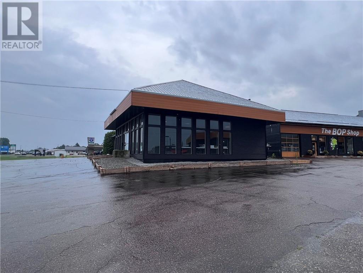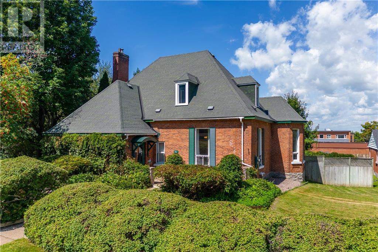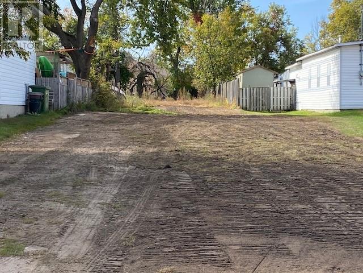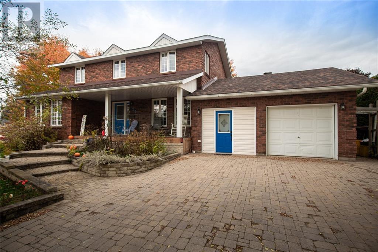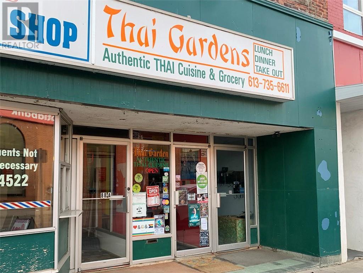
ABOUT THIS PROPERTY
PROPERTY DETAILS
| Bathroom Total | 3 |
| Bedrooms Total | 4 |
| Half Bathrooms Total | 1 |
| Year Built | 2023 |
| Cooling Type | Wall unit |
| Flooring Type | Vinyl |
| Heating Type | Radiant heat |
| Heating Fuel | Propane |
| Stories Total | 1 |
| Foyer | Main level | 9'3" x 15'9" |
| Living room | Main level | 16'5" x 17'2" |
| Kitchen | Main level | 15'2" x 24'9" |
| Primary Bedroom | Main level | 12'2" x 14'10" |
| Bedroom | Main level | 11'7" x 12'5" |
| Bedroom | Main level | 9'11" x 12'5" |
| Bedroom | Main level | 12'3" x 12'5" |
| 3pc Ensuite bath | Main level | 7'11" x 8'11" |
| 3pc Bathroom | Main level | 7'8" x 7'5" |
| Partial bathroom | Main level | 2'11" x 6'5" |
| Laundry room | Main level | 9'11" x 6'1" |
| Living room/Dining room | Main level | 11'8" x 19'4" |
| Other | Main level | 12'6" x 6'7" |
| Storage | Main level | 6'8" x 9'1" |
Property Type
Single Family
MORTGAGE CALCULATOR

