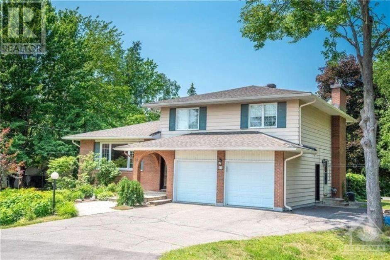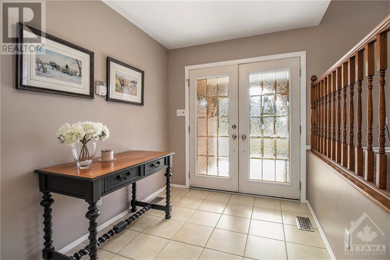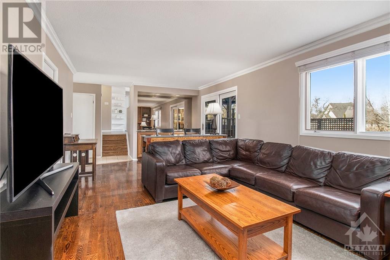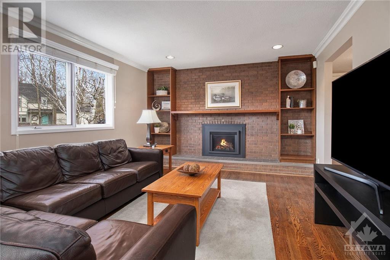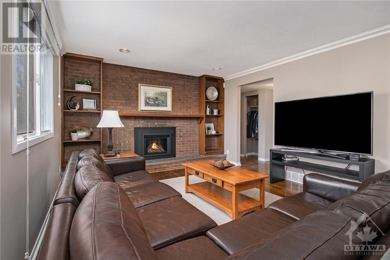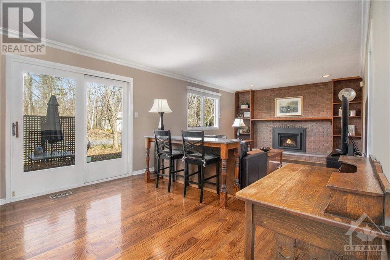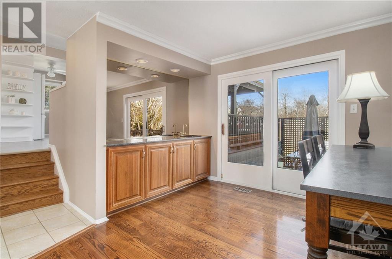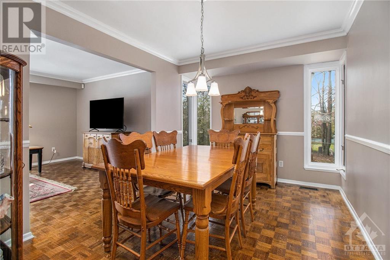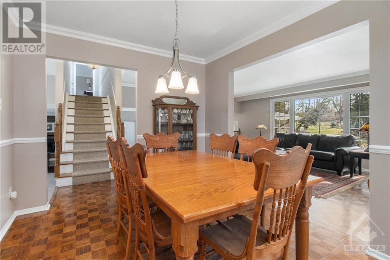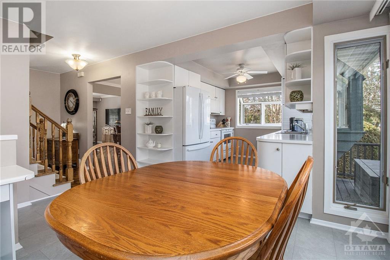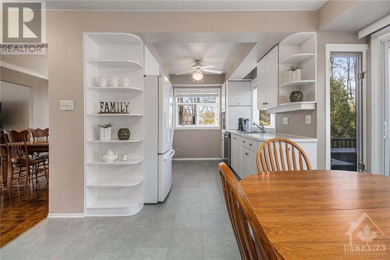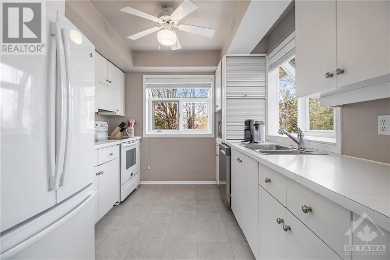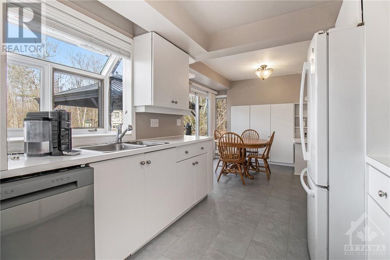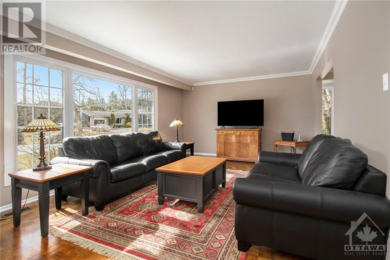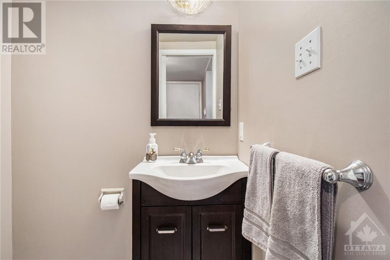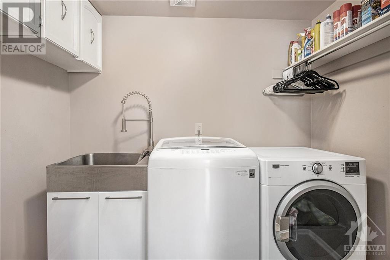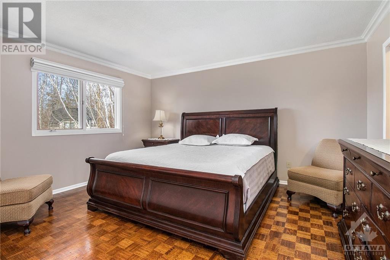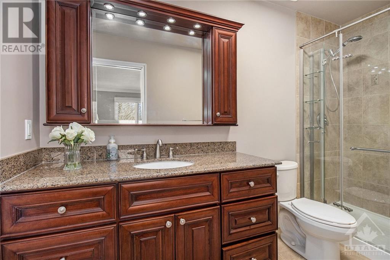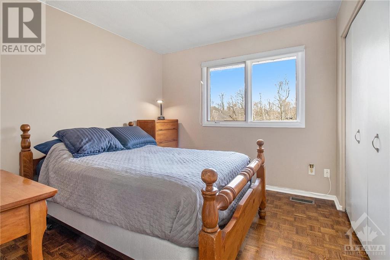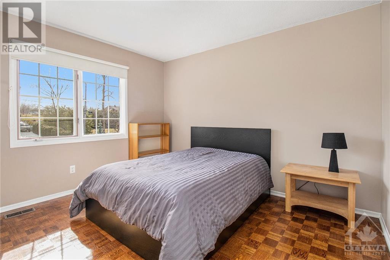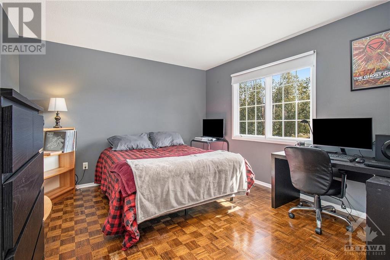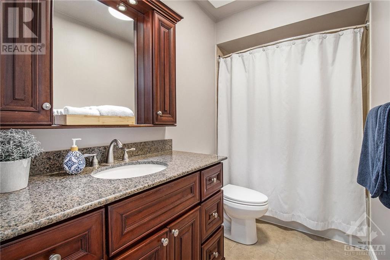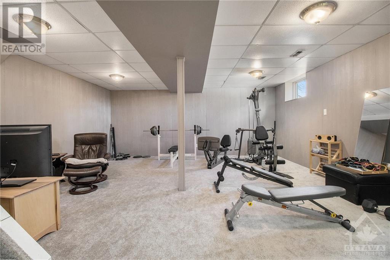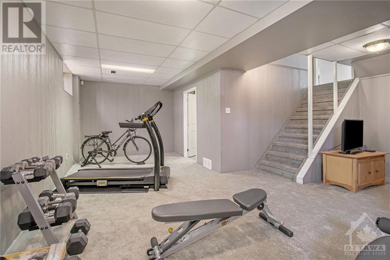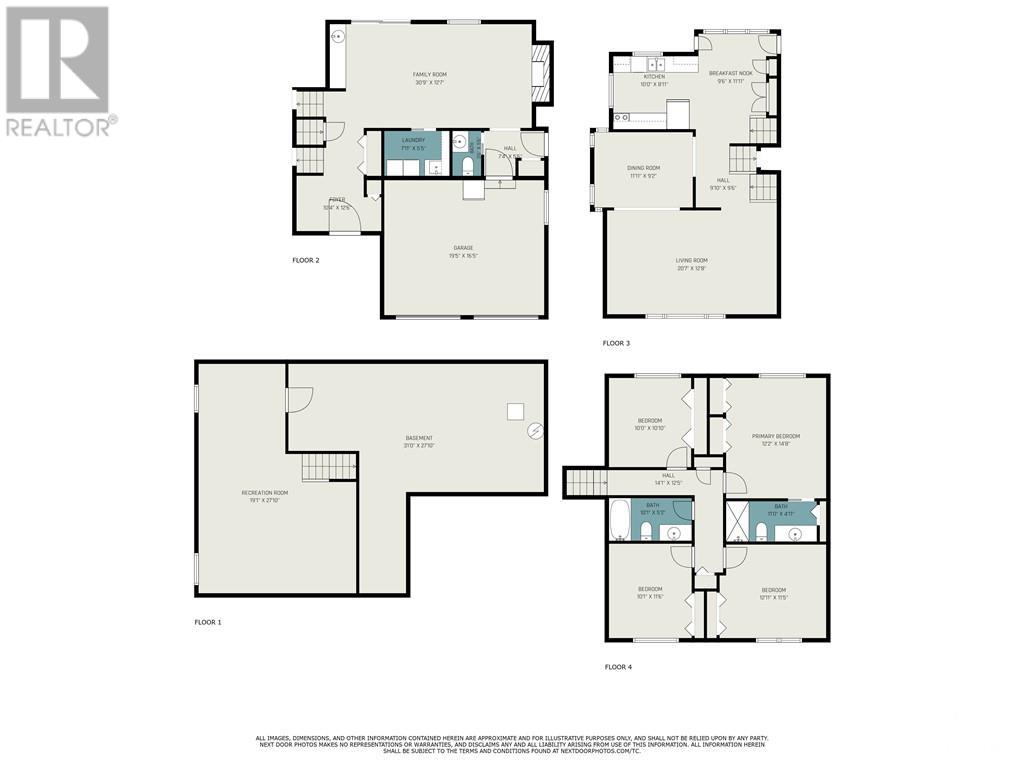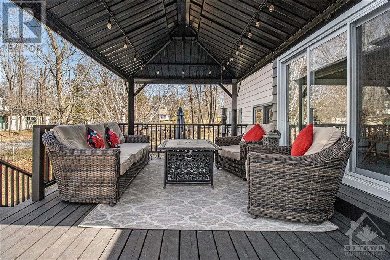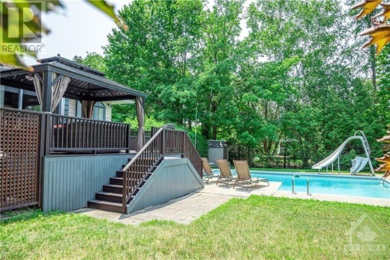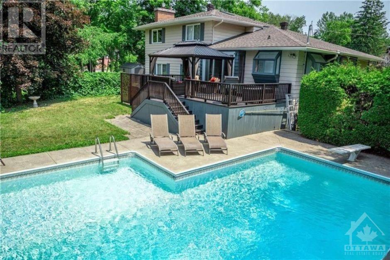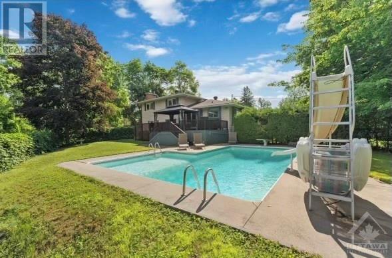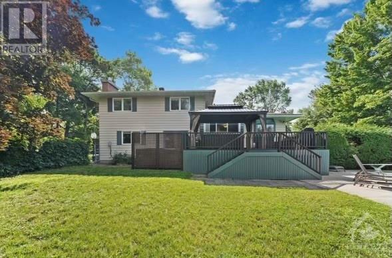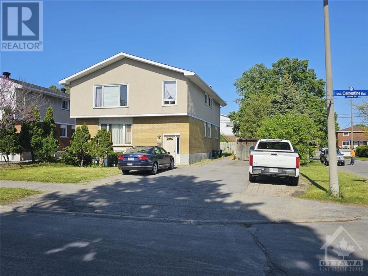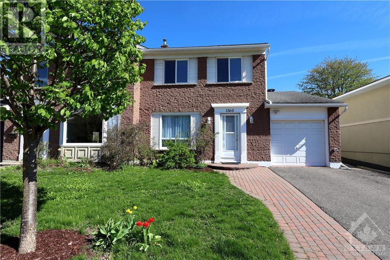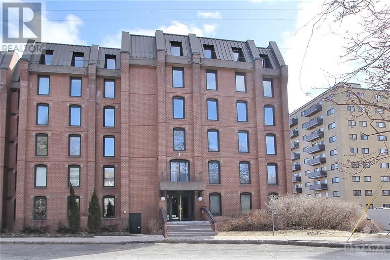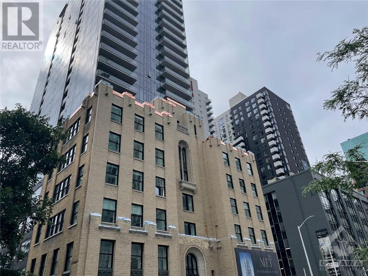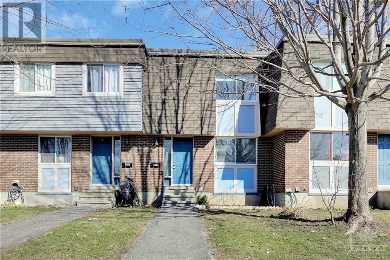
ABOUT THIS PROPERTY
PROPERTY DETAILS
| Bathroom Total | 3 |
| Bedrooms Total | 4 |
| Half Bathrooms Total | 1 |
| Year Built | 1978 |
| Cooling Type | Central air conditioning |
| Flooring Type | Wall-to-wall carpet, Hardwood |
| Heating Type | Forced air |
| Heating Fuel | Natural gas |
| Primary Bedroom | Second level | 14'8" x 12'2" |
| 3pc Ensuite bath | Second level | 11'0" x 4'11" |
| Bedroom | Second level | 12'11" x 11'5" |
| Bedroom | Second level | 11'6" x 10'1" |
| Bedroom | Second level | 10'10" x 10'0" |
| 4pc Bathroom | Second level | 10'1" x 5'2" |
| Recreation room | Lower level | 27'10" x 19'1" |
| Storage | Lower level | 27'10" x 31'0" |
| Foyer | Main level | 12'6" x 10'4" |
| Family room | Main level | 30'9" x 12'7" |
| Laundry room | Main level | 7'11" x 5'5" |
| Partial bathroom | Main level | 5'6" x 3'6" |
| Living room | Main level | 20'7" x 12'8" |
| Dining room | Main level | 11'11" x 9'2" |
| Kitchen | Main level | 10'0" x 8'11" |
| Eating area | Main level | 11'11" x 9'6" |
Property Type
Single Family
MORTGAGE CALCULATOR

