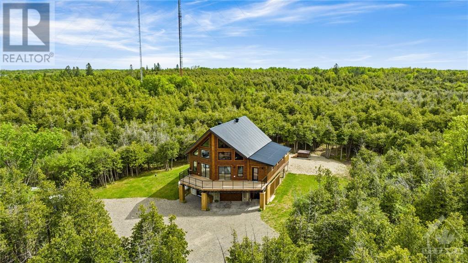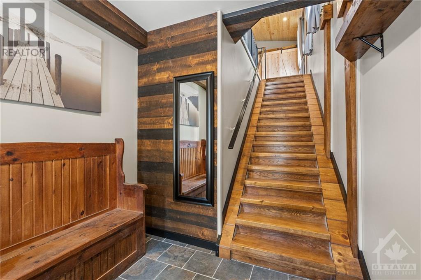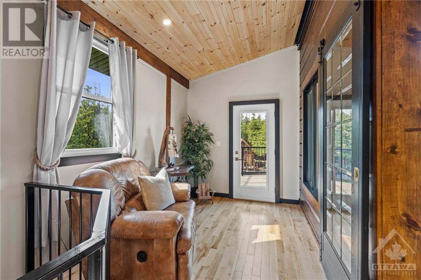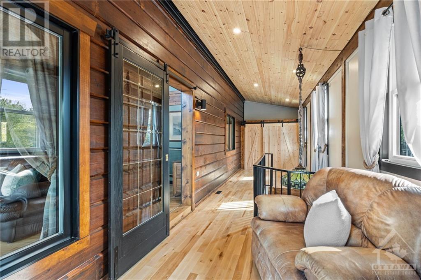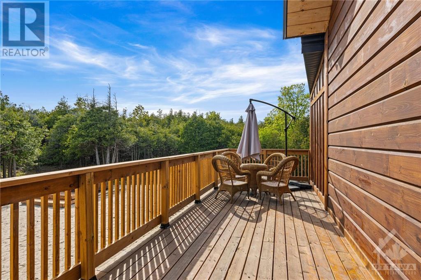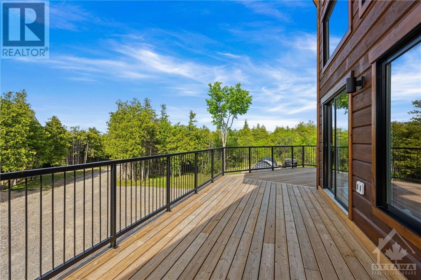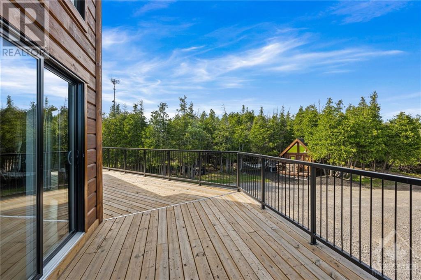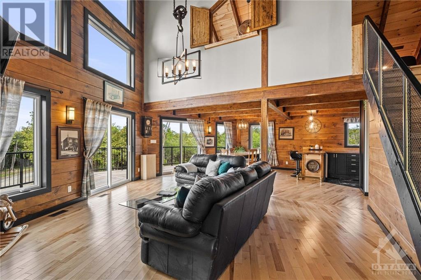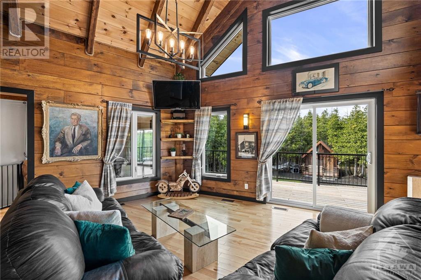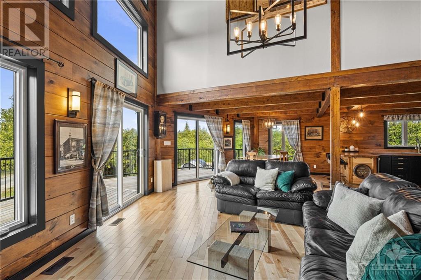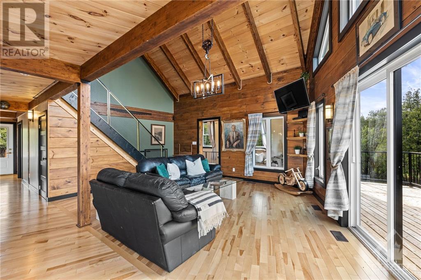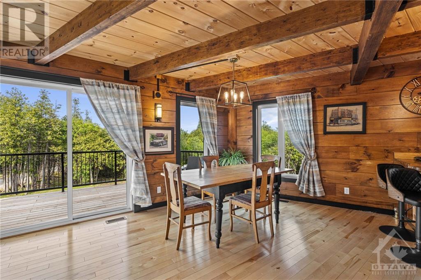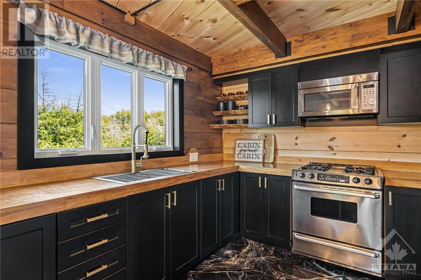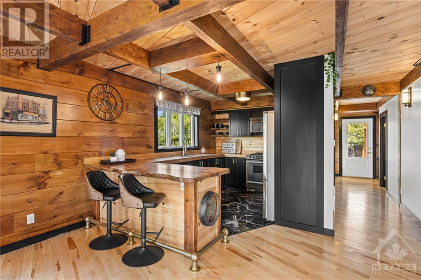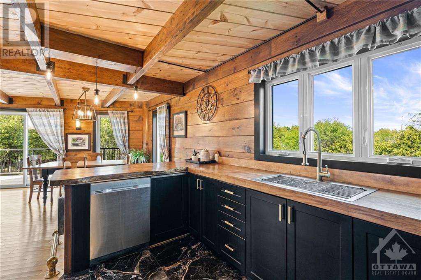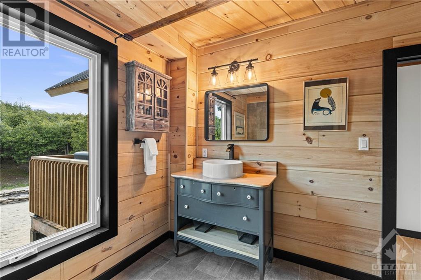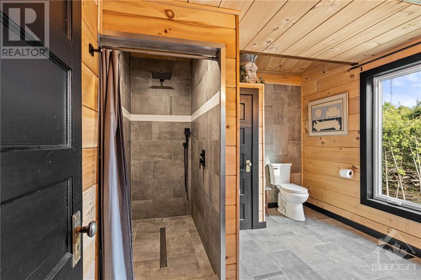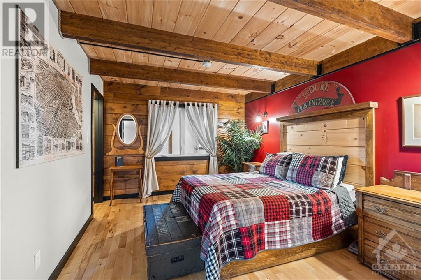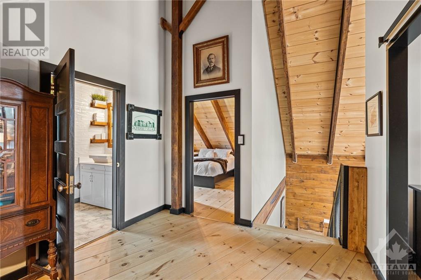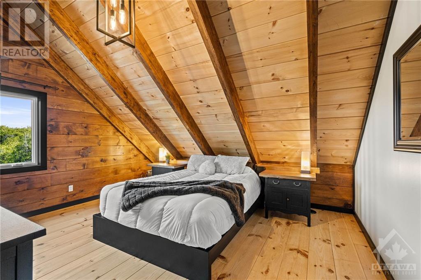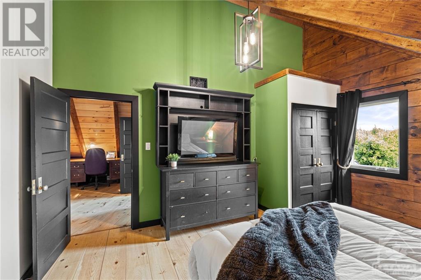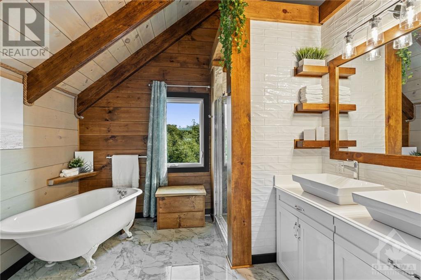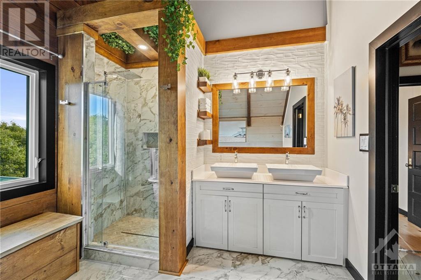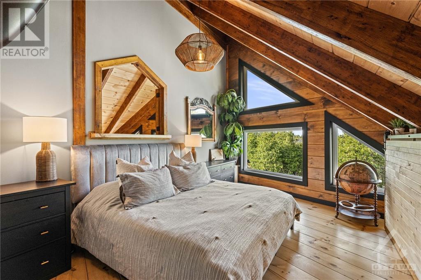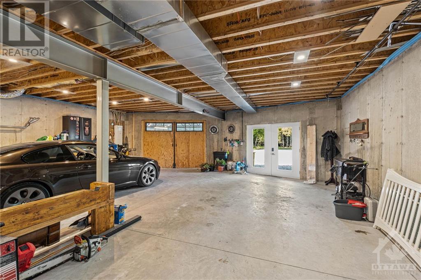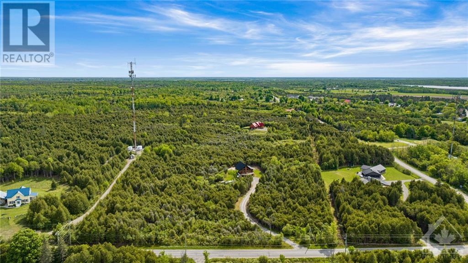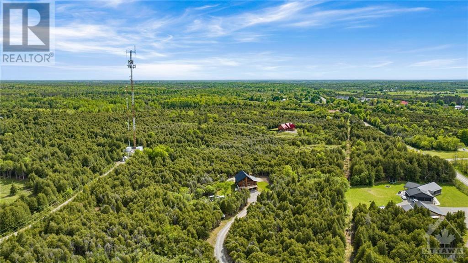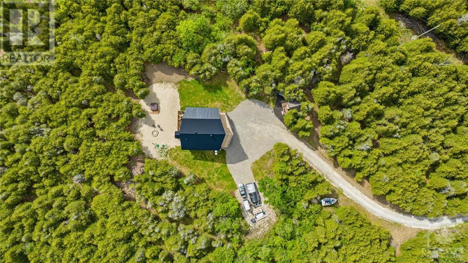
ABOUT THIS PROPERTY
PROPERTY DETAILS
| Bathroom Total | 2 |
| Bedrooms Total | 3 |
| Half Bathrooms Total | 0 |
| Year Built | 2021 |
| Cooling Type | Central air conditioning |
| Flooring Type | Hardwood, Marble, Tile |
| Heating Type | Forced air |
| Heating Fuel | Propane |
| Stories Total | 2 |
| Other | Second level | 30'5" x 8'8" |
| 3pc Bathroom | Second level | 10'1" x 9'10" |
| Kitchen | Second level | 13'9" x 10'2" |
| Dining room | Second level | 14'3" x 11'9" |
| Living room | Second level | 19'5" x 14'7" |
| Porch | Second level | 15'8" x 10'1" |
| Porch | Second level | 22'1" x 9'9" |
| Porch | Second level | 31'1" x 9'2" |
| 5pc Bathroom | Third level | 10'2" x 9'8" |
| Bedroom | Third level | 15'5" x 13'10" |
| Bedroom | Third level | 18'0" x 14'6" |
| Loft | Third level | 14'6" x 9'11" |
| Other | Third level | 9'8" x 3'3" |
| Foyer | Main level | 8'0" x 7'10" |
| Other | Main level | 33'1" x 14'7" |
| Other | Main level | 33'1" x 14'3" |
| Foyer | Main level | 5'4" x 2'9" |
| Utility room | Main level | 14'8" x 5'4" |
Property Type
Single Family
MORTGAGE CALCULATOR
SIMILAR PROPERTIES

