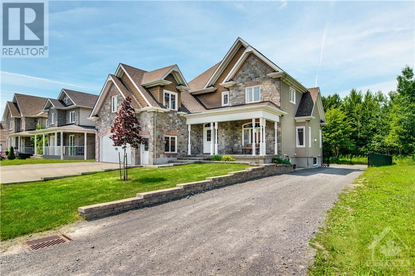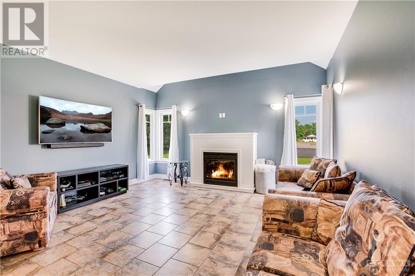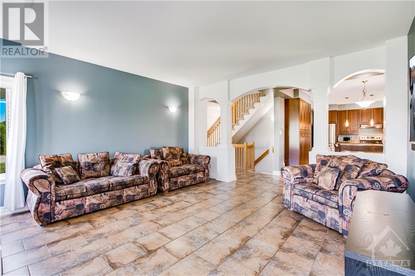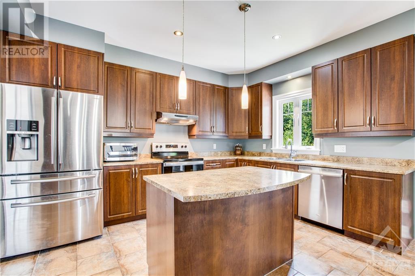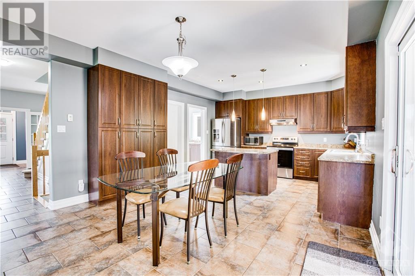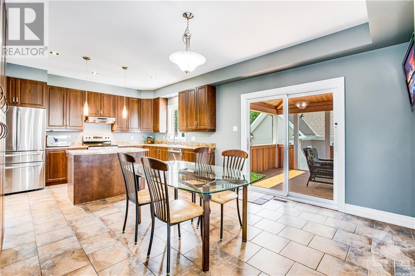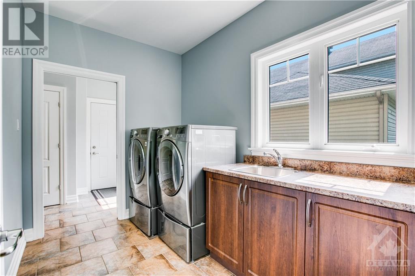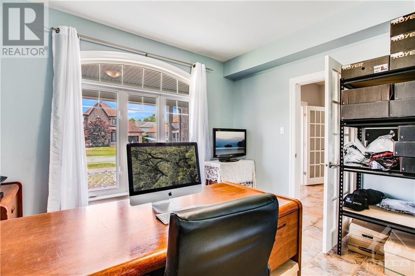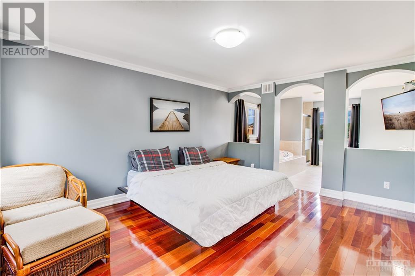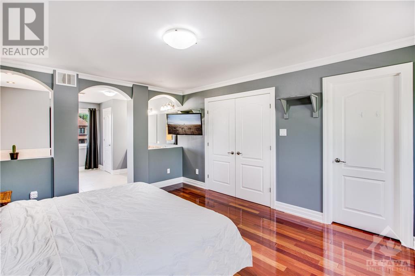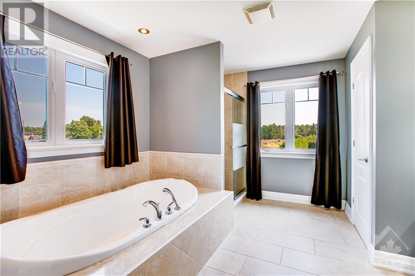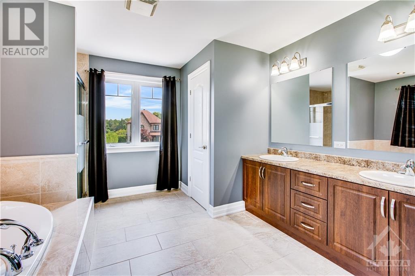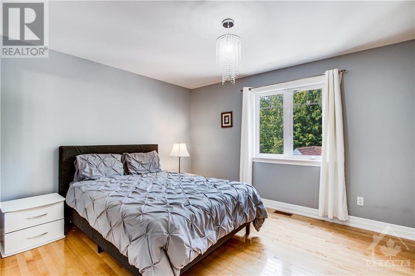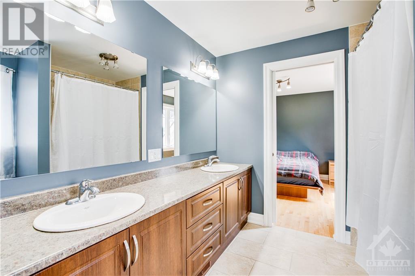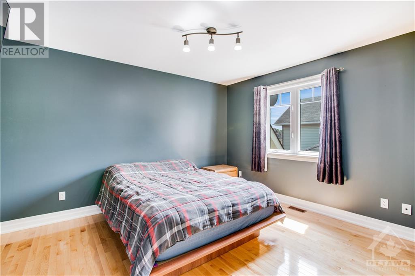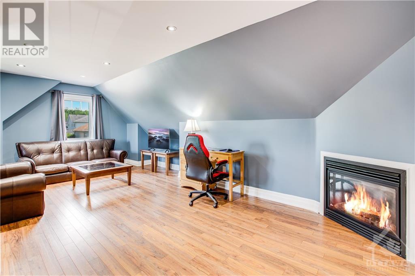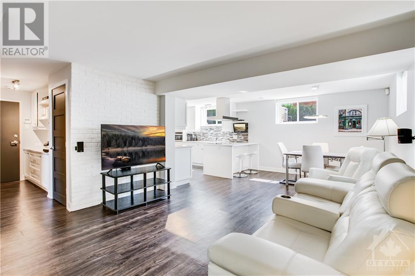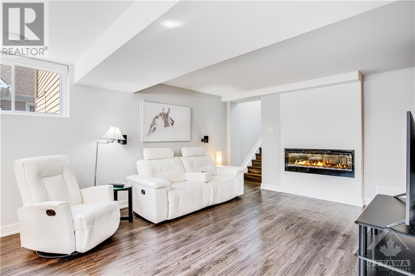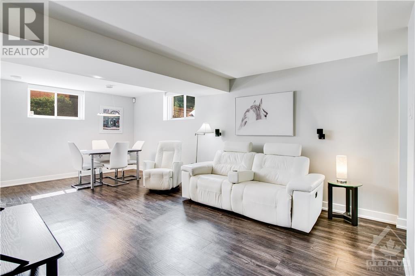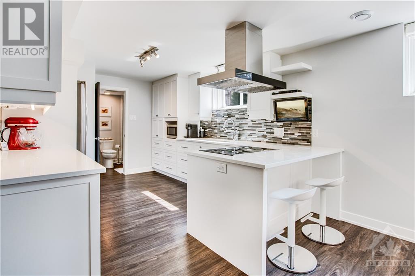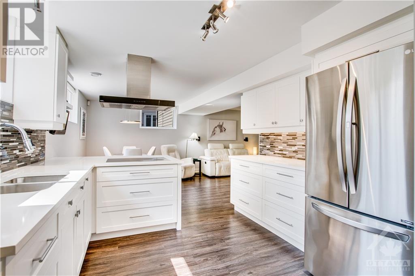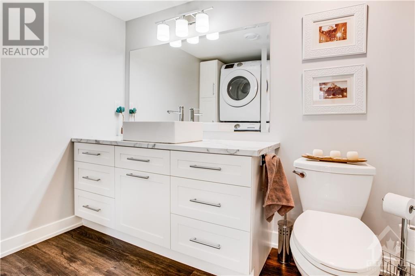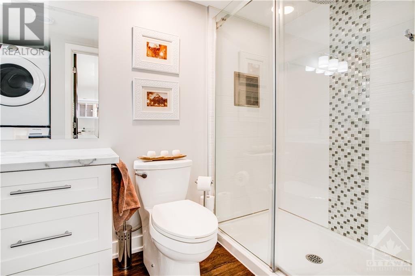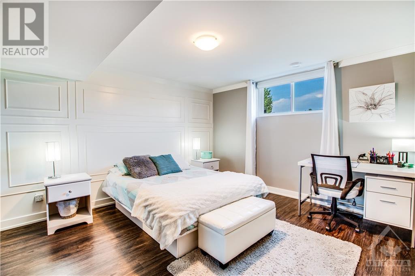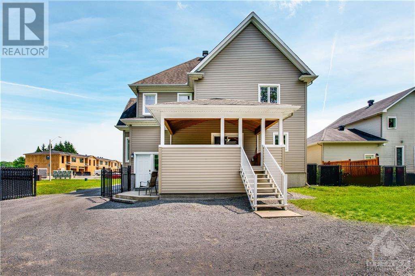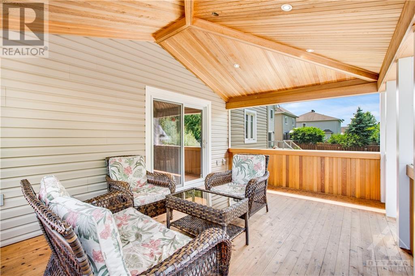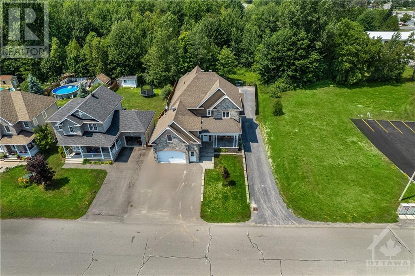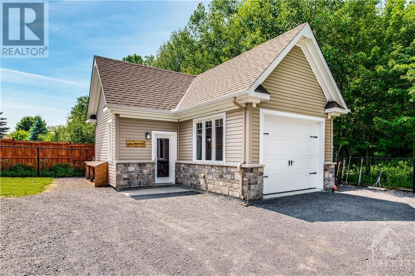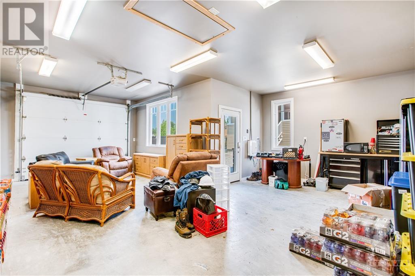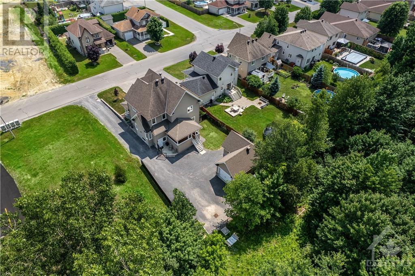
ABOUT THIS PROPERTY
PROPERTY DETAILS
| Bathroom Total | 4 |
| Bedrooms Total | 4 |
| Half Bathrooms Total | 1 |
| Year Built | 2009 |
| Cooling Type | Central air conditioning, Air exchanger |
| Flooring Type | Hardwood, Laminate, Ceramic |
| Heating Type | Forced air |
| Heating Fuel | Natural gas |
| Stories Total | 2 |
| Primary Bedroom | Second level | 15'8" x 12'4" |
| Other | Second level | 7'6" x 5'7" |
| 5pc Ensuite bath | Second level | 12'5" x 11'0" |
| Bedroom | Second level | 16'2" x 10'10" |
| Other | Second level | 6'6" x 5'6" |
| Bedroom | Second level | 14'4" x 11'1" |
| Other | Second level | 7'3" x 4'11" |
| Full bathroom | Second level | 8'0" x 8'0" |
| Loft | Second level | 22'0" x 21'0" |
| Storage | Basement | 19'7" x 4'11" |
| Living room | Main level | 15'6" x 14'10" |
| Kitchen | Main level | 13'8" x 11'6" |
| Dining room | Main level | 13'8" x 11'8" |
| Den | Main level | 12'6" x 11'3" |
| Partial bathroom | Main level | 5'6" x 4'5" |
| Laundry room | Main level | 9'10" x 7'0" |
| Living room | Secondary Dwelling Unit | 20'9" x 12'11" |
| Kitchen | Secondary Dwelling Unit | 14'6" x 10'9" |
| Dining room | Secondary Dwelling Unit | 10'9" x 8'1" |
| Bedroom | Secondary Dwelling Unit | 14'8" x 12'5" |
| 3pc Bathroom | Secondary Dwelling Unit | 11'0" x 4'11" |
| Storage | Secondary Dwelling Unit | 5'10" x 4'11" |
Property Type
Single Family
MORTGAGE CALCULATOR
SIMILAR PROPERTIES

