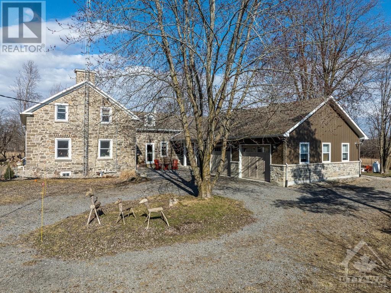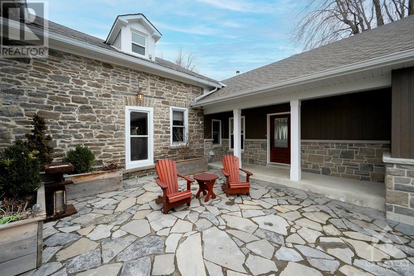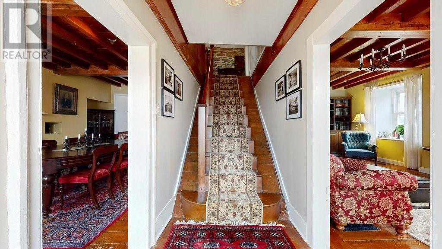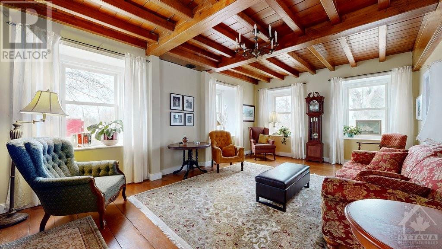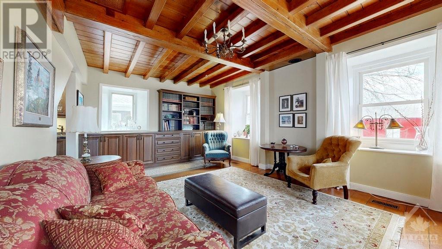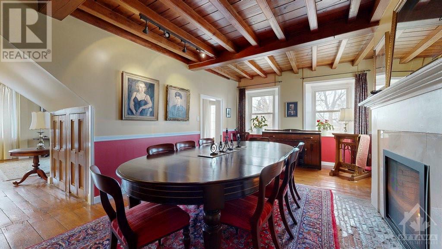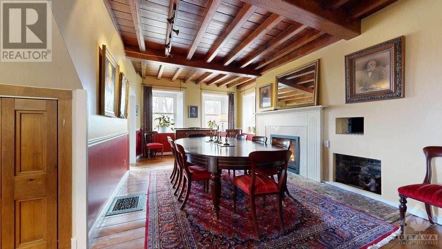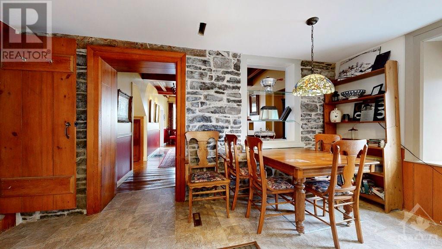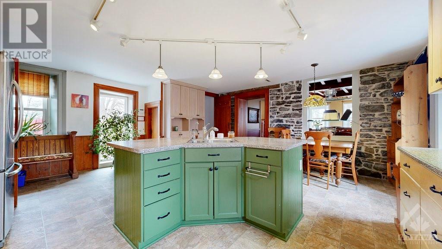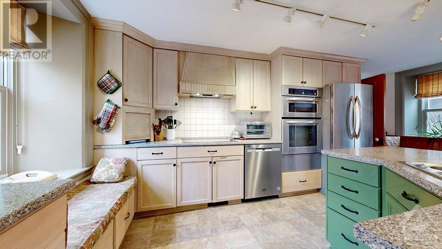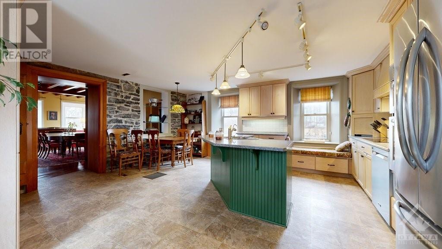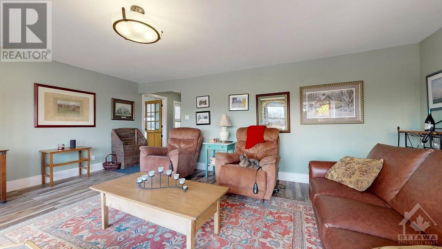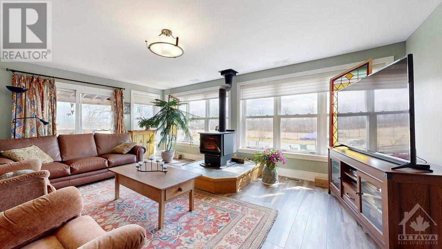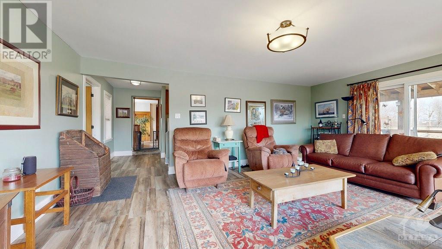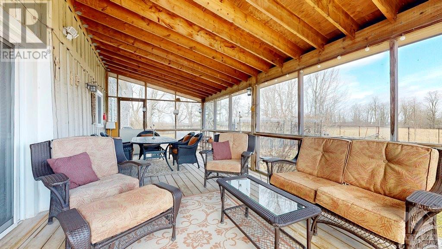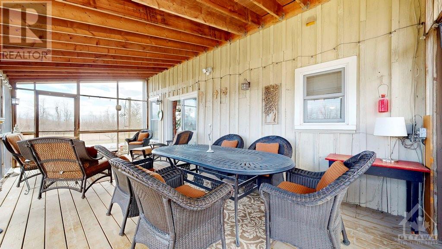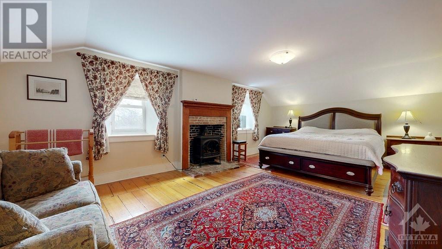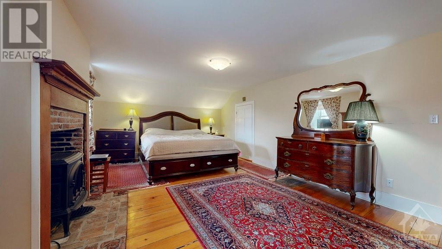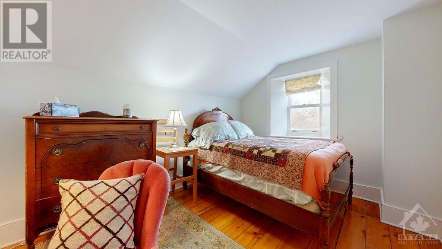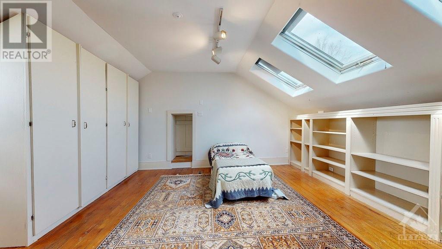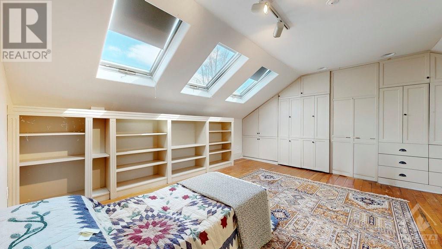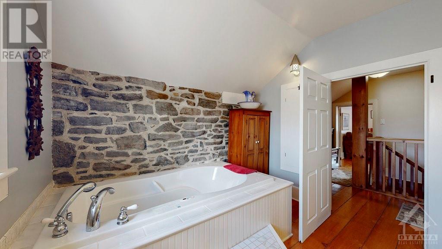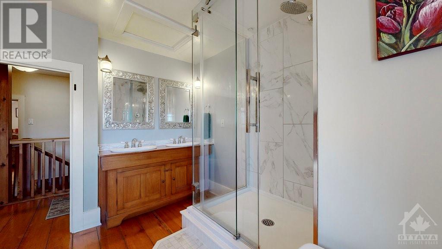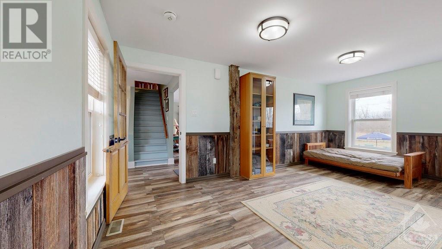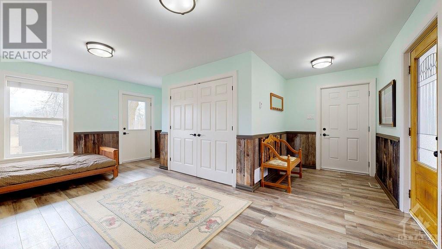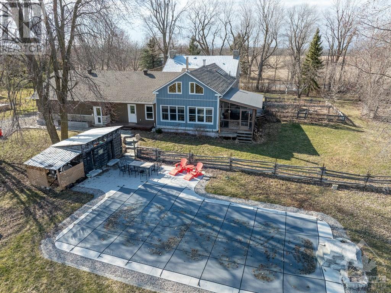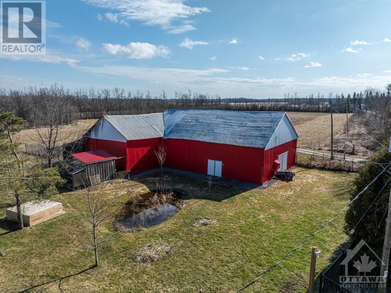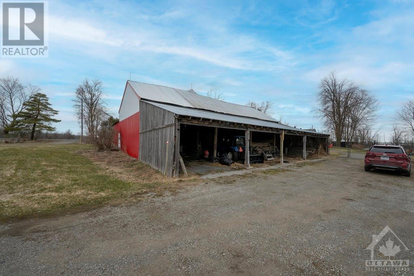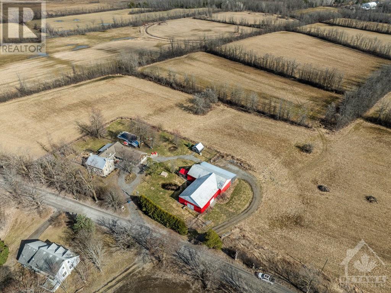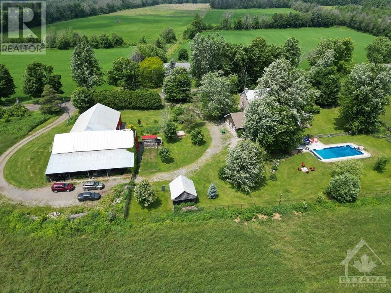
ABOUT THIS PROPERTY
PROPERTY DETAILS
| Bathroom Total | 2 |
| Bedrooms Total | 3 |
| Half Bathrooms Total | 0 |
| Year Built | 1817 |
| Cooling Type | Window air conditioner |
| Flooring Type | Mixed Flooring, Wood, Tile |
| Heating Type | Forced air, Other |
| Heating Fuel | Propane, Wood |
| Stories Total | 2 |
| Hobby room | Second level | 25'3" x 20'0" |
| Primary Bedroom | Second level | 22'4" x 13'10" |
| Other | Second level | Measurements not available |
| Bedroom | Second level | 12'8" x 9'4" |
| 4pc Bathroom | Second level | 12'6" x 9'7" |
| Foyer | Second level | 12'6" x 9'5" |
| Bedroom | Second level | 18'7" x 16'11" |
| Storage | Basement | 22'3" x 13'2" |
| Utility room | Basement | 22'3" x 17'10" |
| Storage | Basement | 18'9" x 7'3" |
| Storage | Basement | 10'2" x 4'6" |
| Foyer | Main level | 7'9" x 5'4" |
| Living room | Main level | 22'3" x 13'4" |
| Dining room | Main level | 22'3" x 12'6" |
| Kitchen | Main level | 19'3" x 11'2" |
| Eating area | Main level | 15'7" x 7'2" |
| Family room | Main level | 20'7" x 15'1" |
| Porch | Main level | 24'2" x 11'11" |
| 3pc Bathroom | Main level | 8'2" x 7'2" |
| Laundry room | Main level | 7'5" x 5'4" |
| Mud room | Main level | 19'3" x 10'0" |
Property Type
Single Family
MORTGAGE CALCULATOR
SIMILAR PROPERTIES

