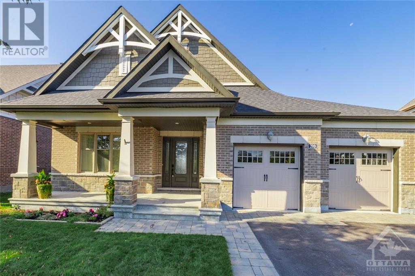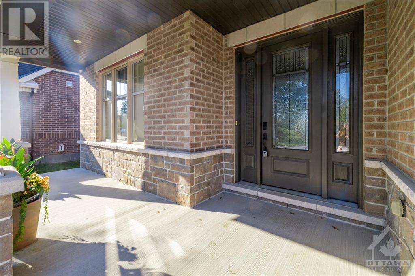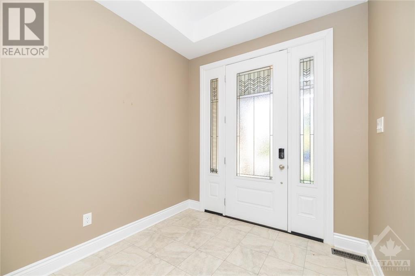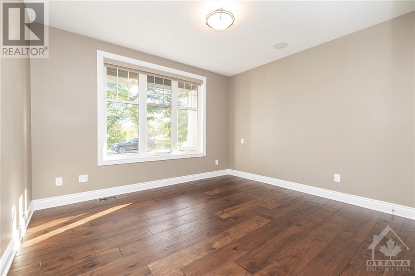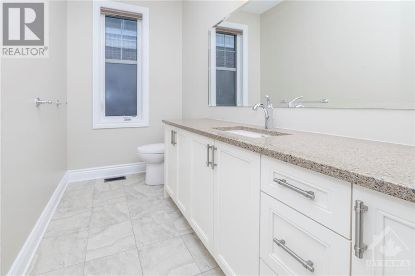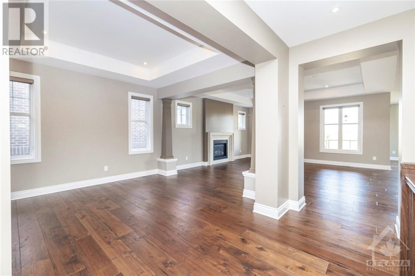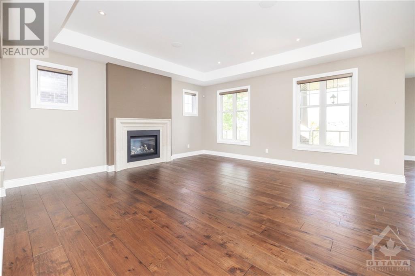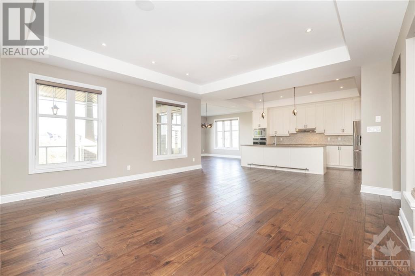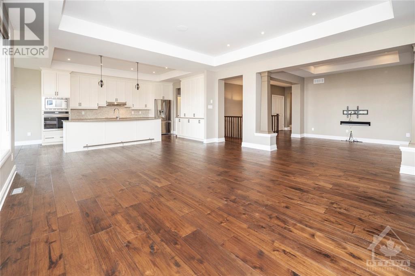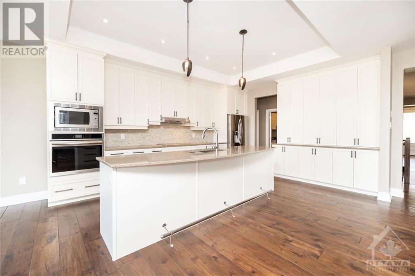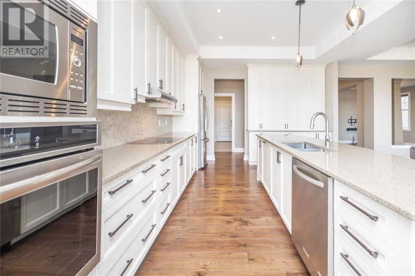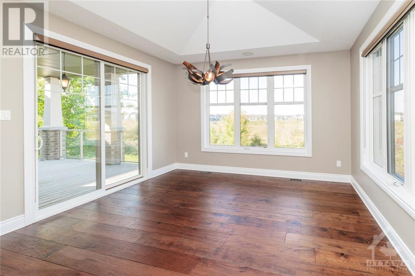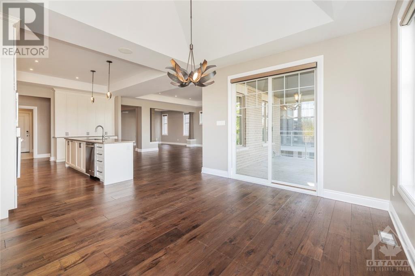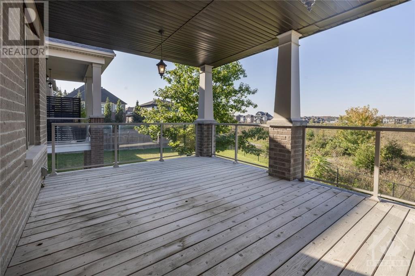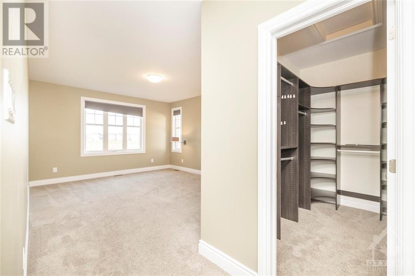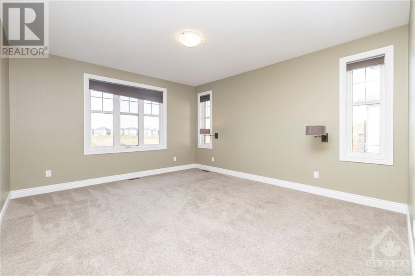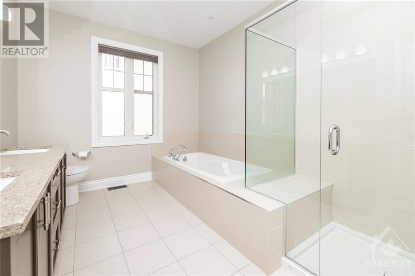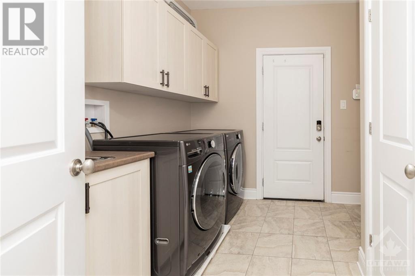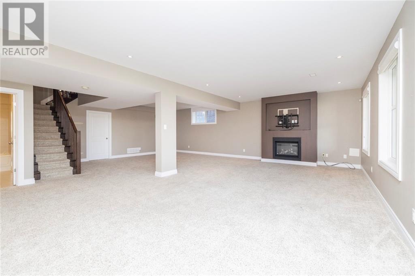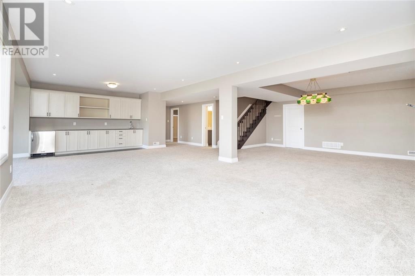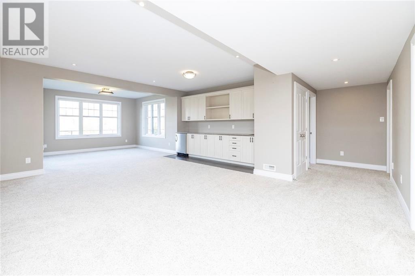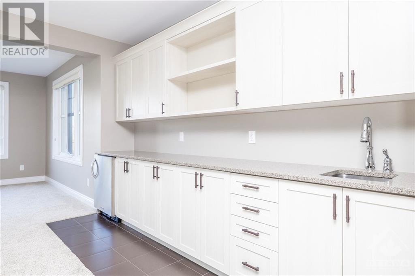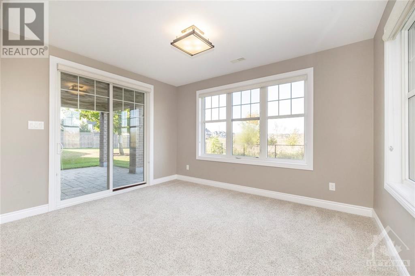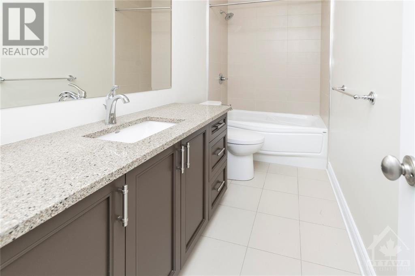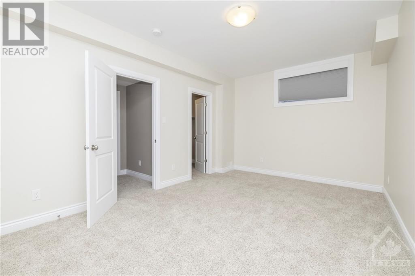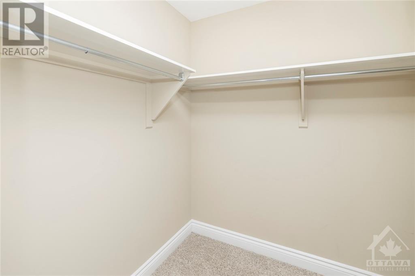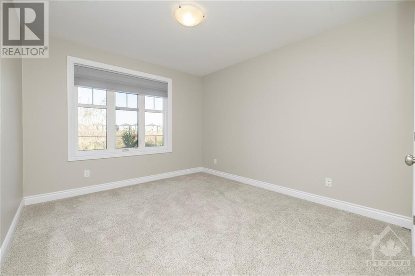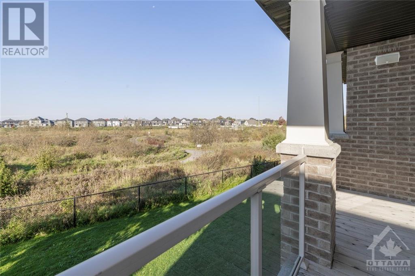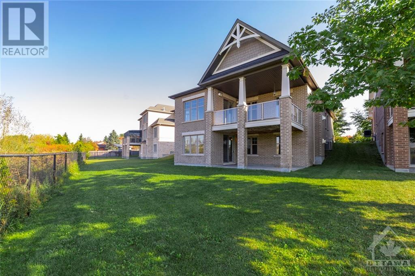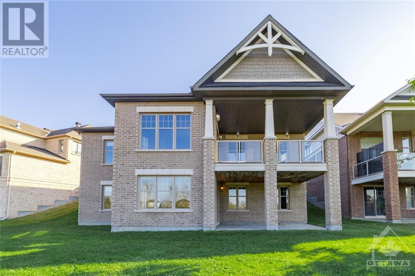
209 ALABASTER HEIGHTS
Manotick, Ontario K4M1K9
$3,900
ID# 1383993
ABOUT THIS PROPERTY
PROPERTY DETAILS
| Bathroom Total | 3 |
| Bedrooms Total | 4 |
| Half Bathrooms Total | 1 |
| Year Built | 2014 |
| Cooling Type | Central air conditioning |
| Flooring Type | Wall-to-wall carpet, Mixed Flooring, Hardwood, Tile |
| Heating Type | Forced air |
| Heating Fuel | Natural gas |
| Stories Total | 1 |
| Recreation room | Lower level | 32'7" x 14'3" |
| Games room | Lower level | 19'0" x 14'3" |
| Sitting room | Lower level | 13'4" x 11'8" |
| 3pc Bathroom | Lower level | 10'9" x 4'10" |
| Bedroom | Lower level | 16'4" x 10'11" |
| Other | Lower level | 7'1" x 5'1" |
| Bedroom | Lower level | 12'6" x 11'3" |
| Utility room | Lower level | 20'9" x 20'1" |
| Foyer | Main level | 7'11" x 7'11" |
| Bedroom | Main level | 12'9" x 11'7" |
| Partial bathroom | Main level | 9'0" x 5'3" |
| Den | Main level | 12'0" x 11'11" |
| Family room/Fireplace | Main level | 17'10" x 17'7" |
| Kitchen | Main level | 17'0" x 12'10" |
| Dining room | Main level | 13'4" x 13'0" |
| Mud room | Main level | 9'3" x 9'2" |
| Primary Bedroom | Main level | 16'0" x 13'6" |
| Other | Main level | 8'9" x 6'4" |
| 5pc Ensuite bath | Main level | 12'4" x 9'2" |
Property Type
Single Family
MORTGAGE CALCULATOR
SIMILAR PROPERTIES

