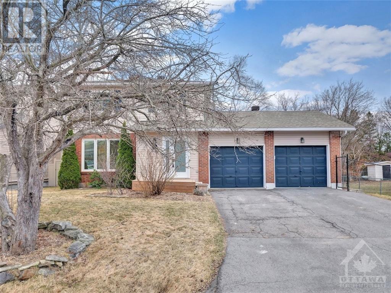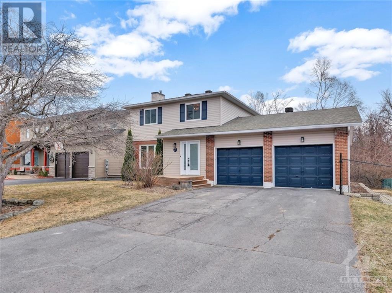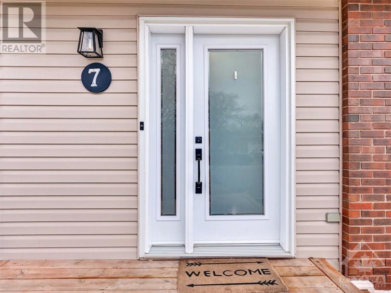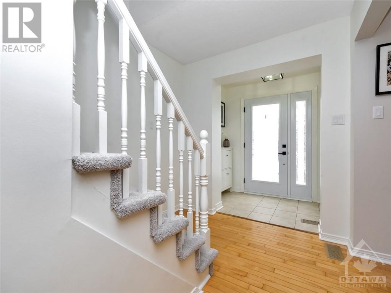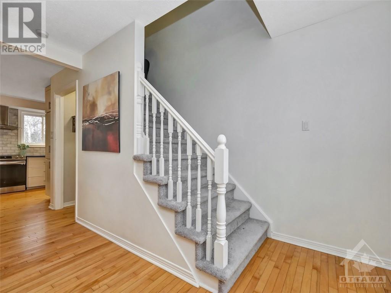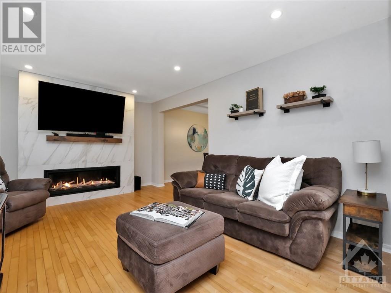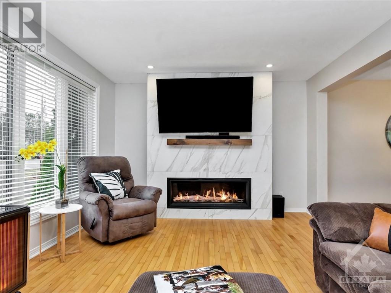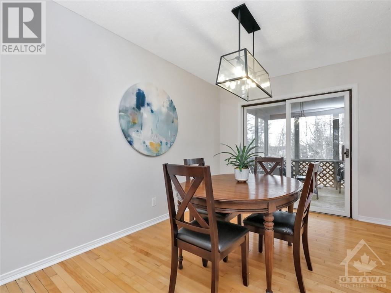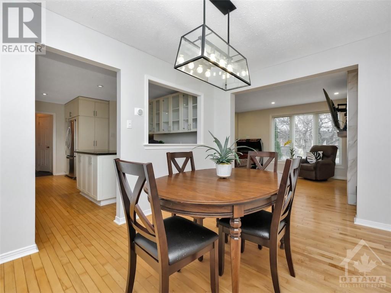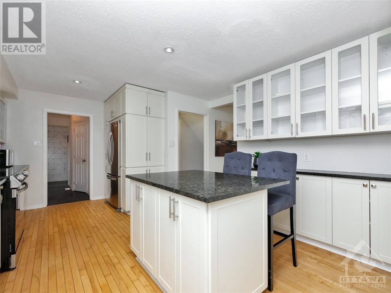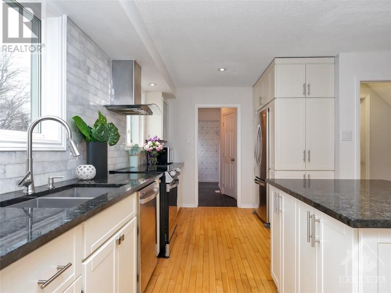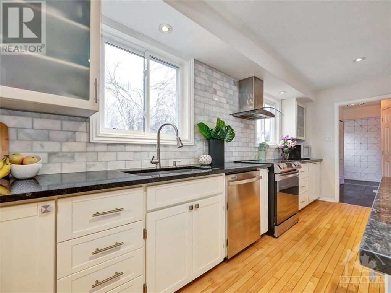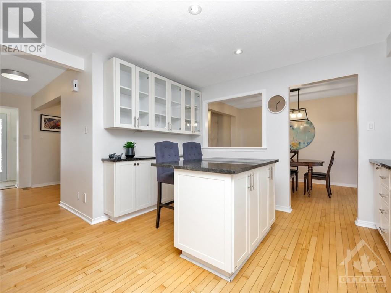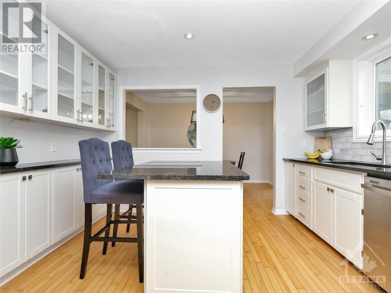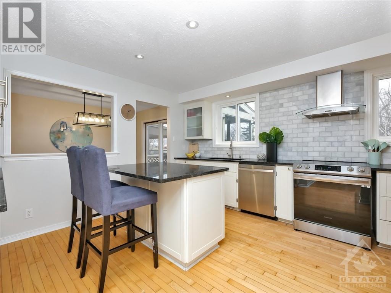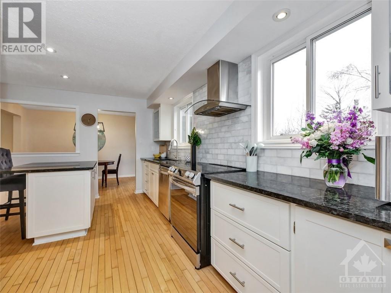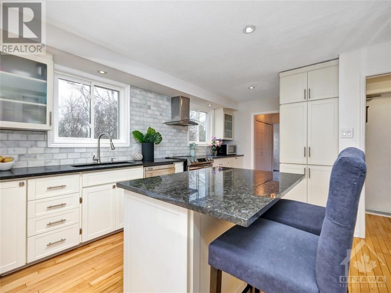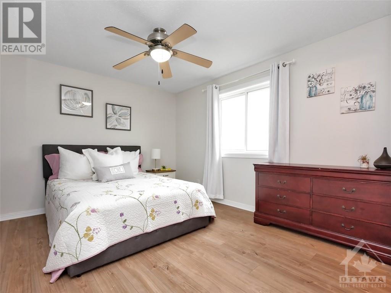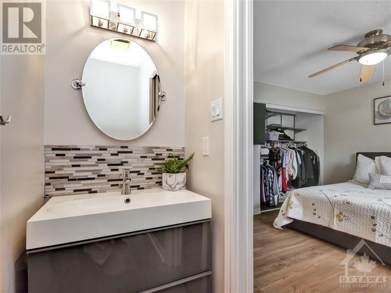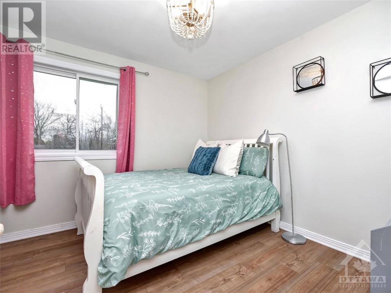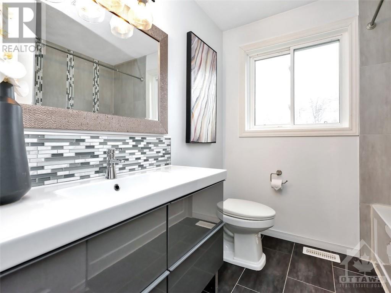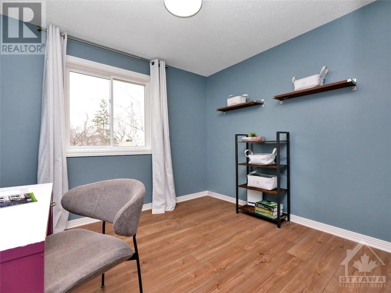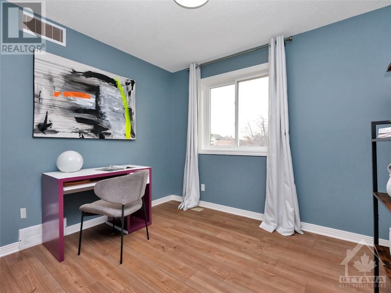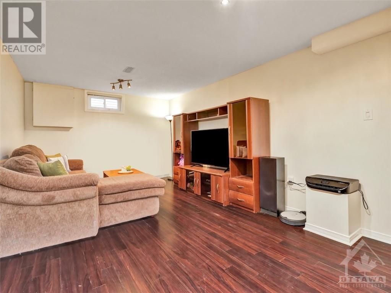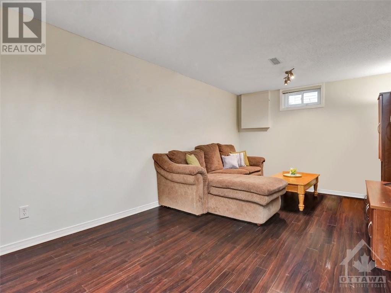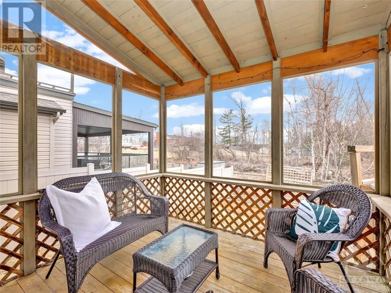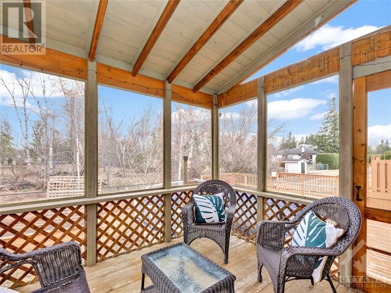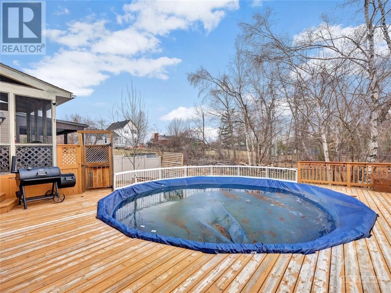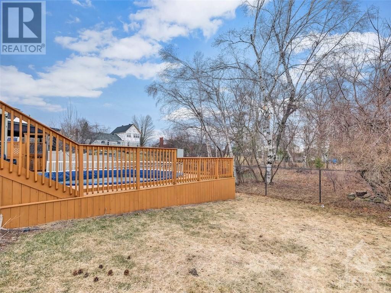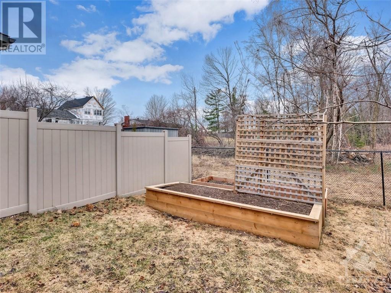
ABOUT THIS PROPERTY
PROPERTY DETAILS
| Bathroom Total | 3 |
| Bedrooms Total | 3 |
| Half Bathrooms Total | 2 |
| Year Built | 1984 |
| Cooling Type | Central air conditioning |
| Flooring Type | Hardwood, Laminate |
| Heating Type | Forced air |
| Heating Fuel | Natural gas |
| Stories Total | 2 |
| 2pc Ensuite bath | Second level | 6'4" x 3'0" |
| 4pc Bathroom | Second level | 7'5" x 7'0" |
| Bedroom | Second level | 13'9" x 10'0" |
| Bedroom | Second level | 10'5" x 10'5" |
| Primary Bedroom | Second level | 10'9" x 16'2" |
| Recreation room | Lower level | 10'11" x 19'8" |
| Utility room | Lower level | 12'2" x 33'11" |
| Laundry room | Lower level | Measurements not available |
| 3pc Bathroom | Main level | 3'11" x 8'7" |
| Dining room | Main level | 12'1" x 8'11" |
| Kitchen | Main level | 12'2" x 16'3" |
| Living room | Main level | 11'10" x 16'0" |
Property Type
Single Family
MORTGAGE CALCULATOR
SIMILAR PROPERTIES

