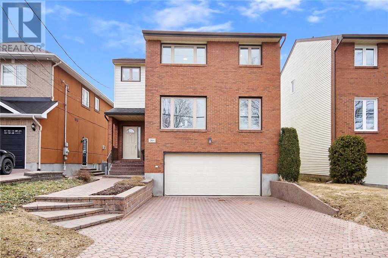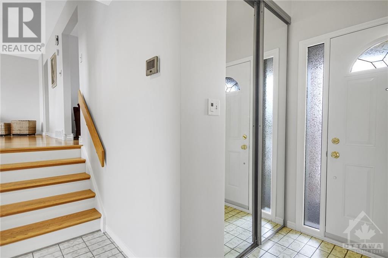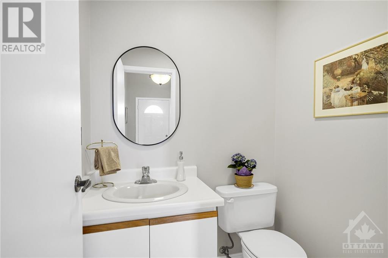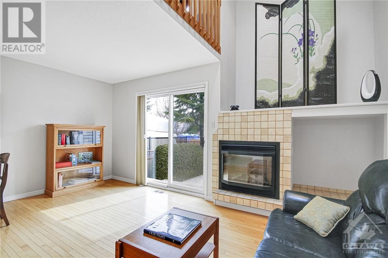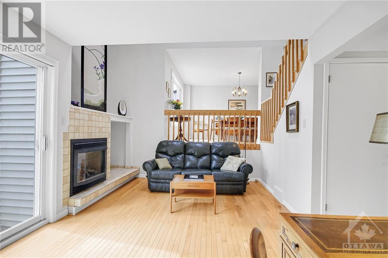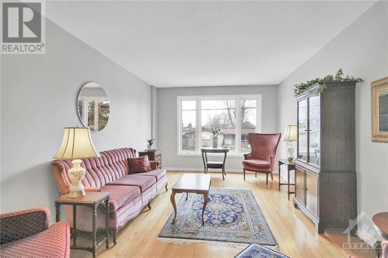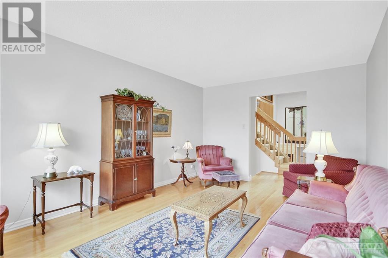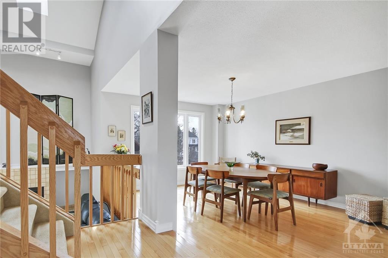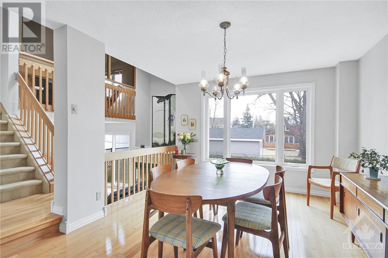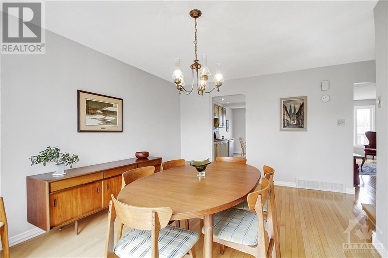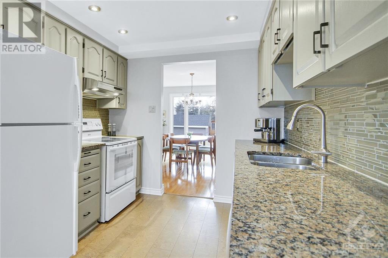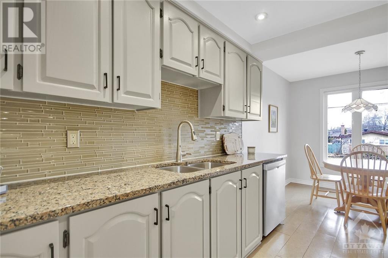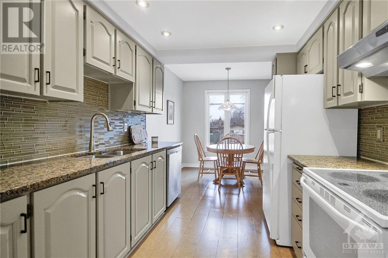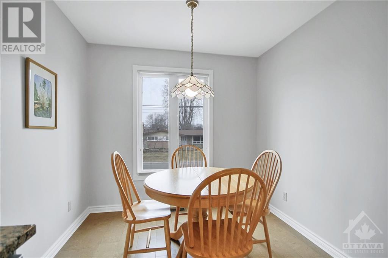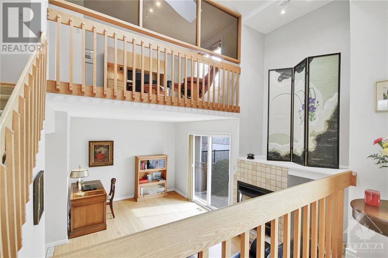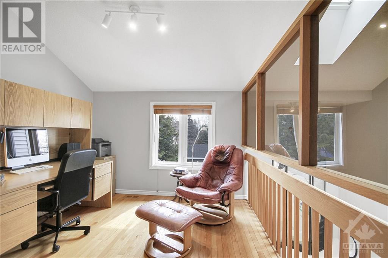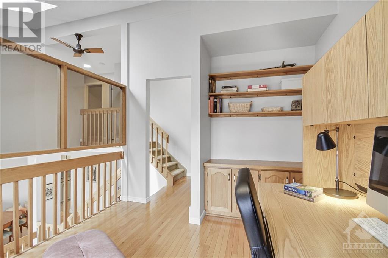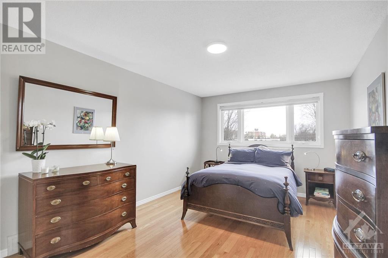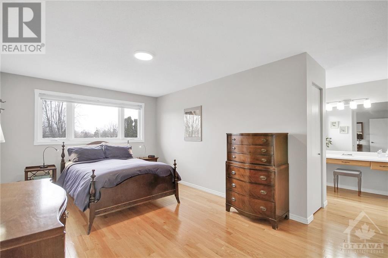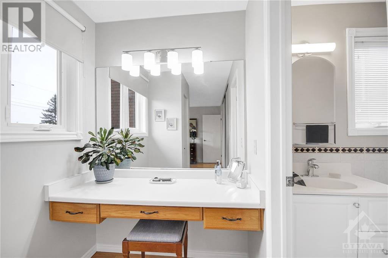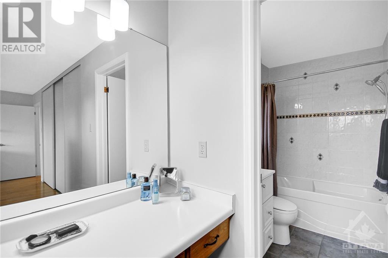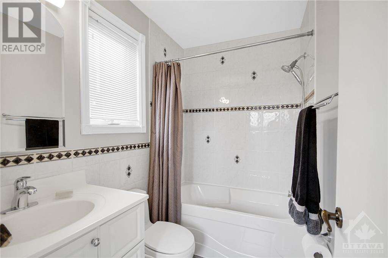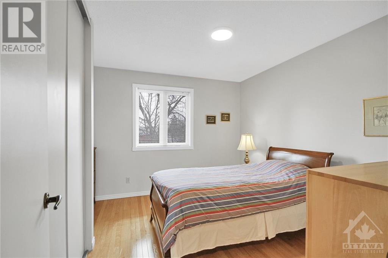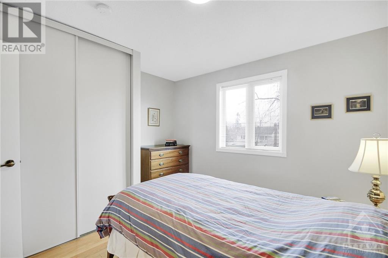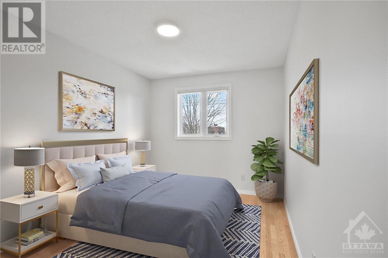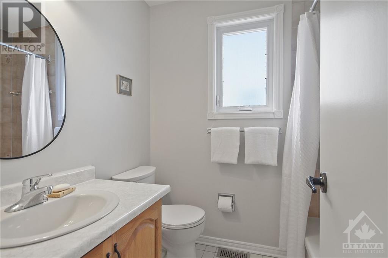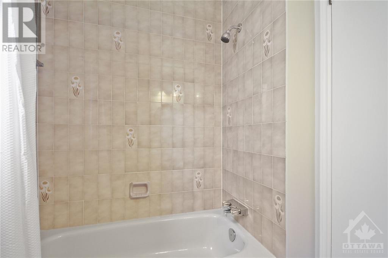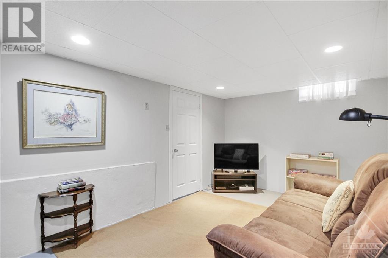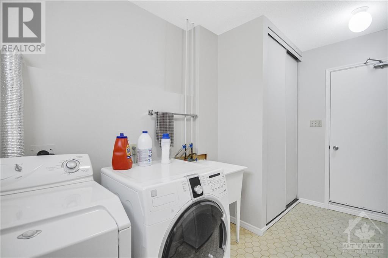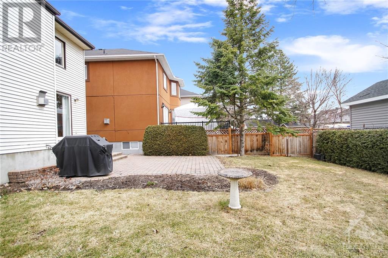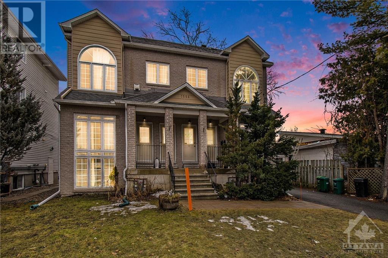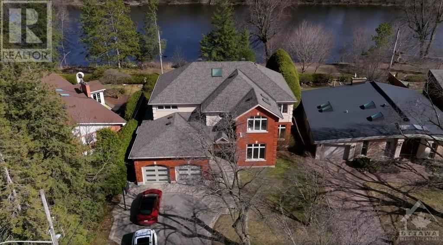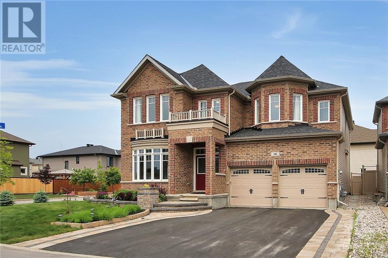
26 ASHBURN DRIVE
Ottawa, Ontario K2E6N3
$839,900
ID# 1382650
ABOUT THIS PROPERTY
PROPERTY DETAILS
| Bathroom Total | 3 |
| Bedrooms Total | 3 |
| Half Bathrooms Total | 1 |
| Year Built | 1982 |
| Cooling Type | Central air conditioning |
| Flooring Type | Wall-to-wall carpet, Hardwood, Tile |
| Heating Type | Forced air |
| Heating Fuel | Natural gas |
| Stories Total | 2 |
| Living room | Second level | 11’4” x 18’0” |
| Dining room | Second level | 15’3” x 16’1” |
| Kitchen | Second level | 8’6” x 9’5” |
| Eating area | Second level | 8’3” x 8’6” |
| Bedroom | Third level | 9’4” x 15’6” |
| Bedroom | Third level | 11’7” x 12’7" |
| 4pc Bathroom | Third level | 5’11” x 7’10” |
| Primary Bedroom | Third level | 10’7” x 15’6” |
| 4pc Ensuite bath | Third level | 4'11" x 7'3" |
| Family room | Lower level | 18’6” x 21’0” |
| Laundry room | Lower level | 12’9” x 13’4” |
| Foyer | Main level | 4’11” x 7’4” |
| 2pc Bathroom | Main level | 4’10” x 4’11” |
| Family room/Fireplace | Main level | 11’1” x 17’4” |
| Den | Other | 9’9” x 12’4” |
Property Type
Single Family
MORTGAGE CALCULATOR

