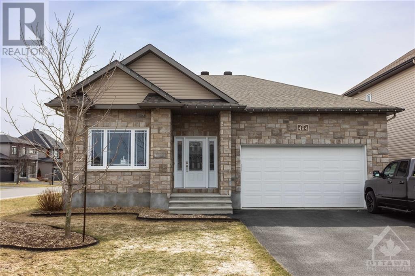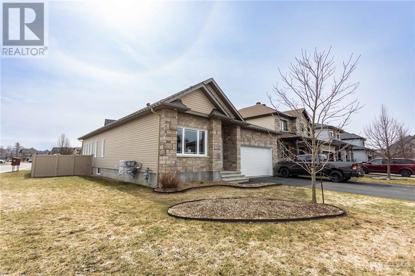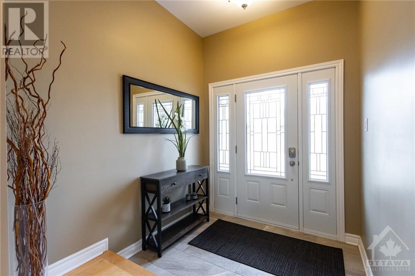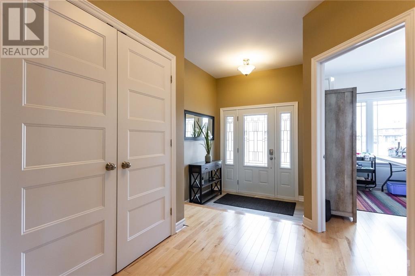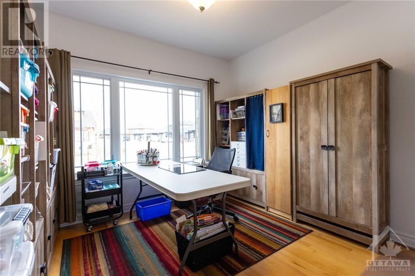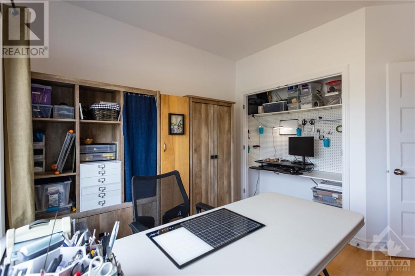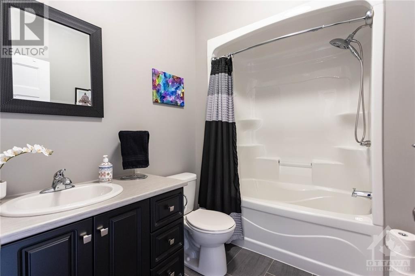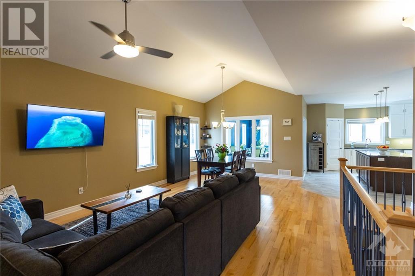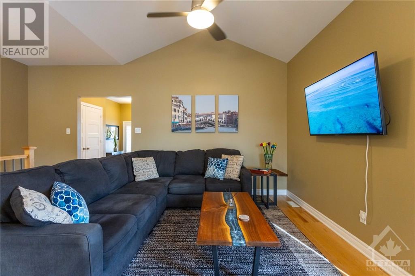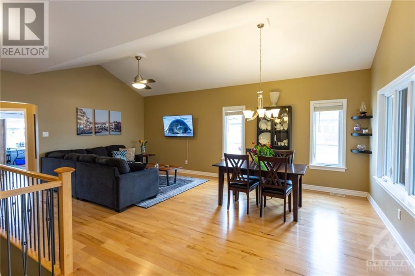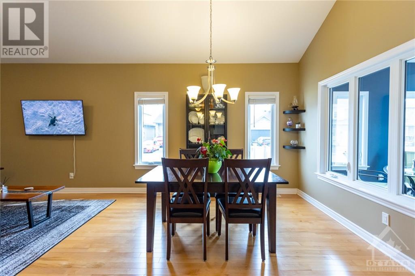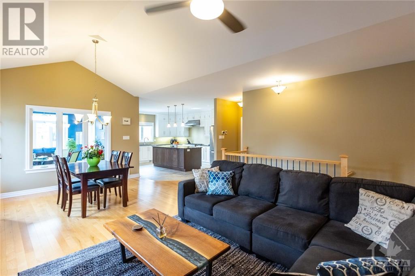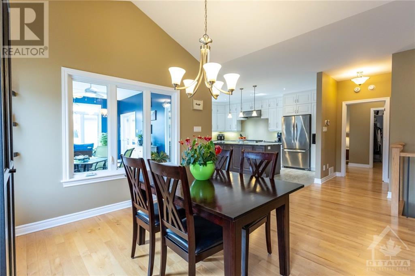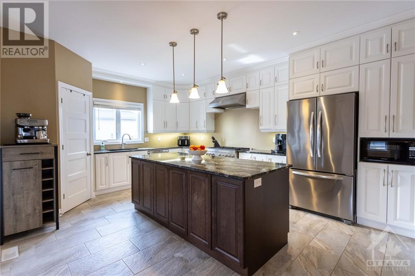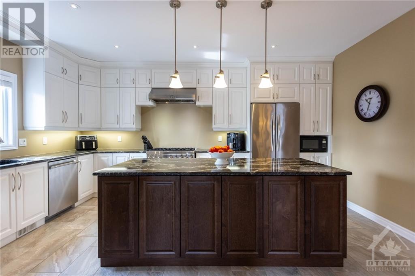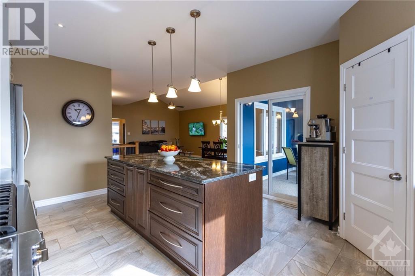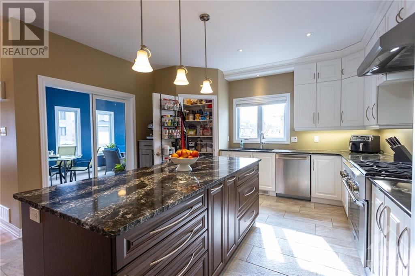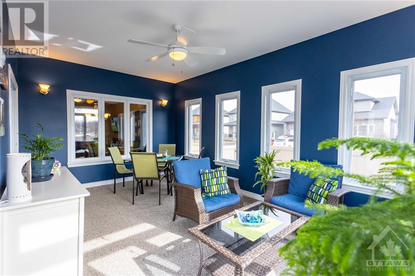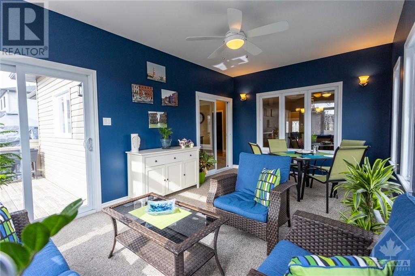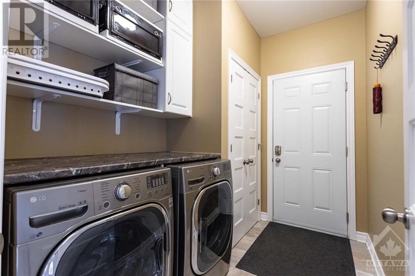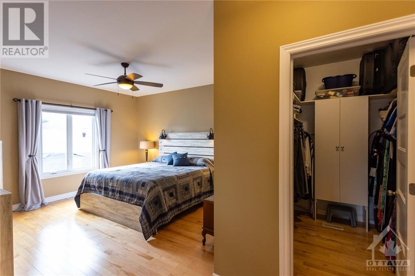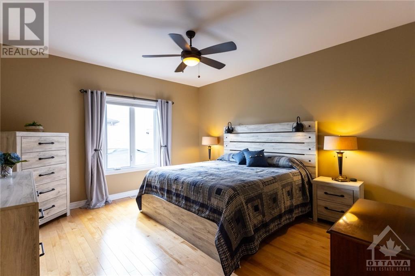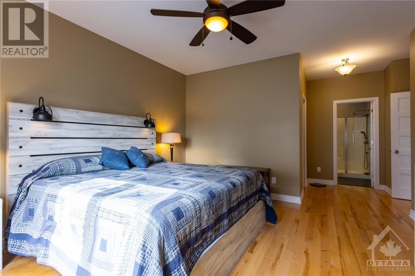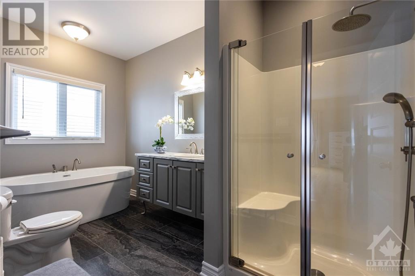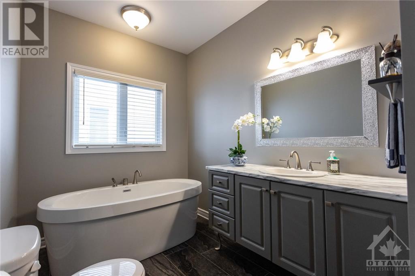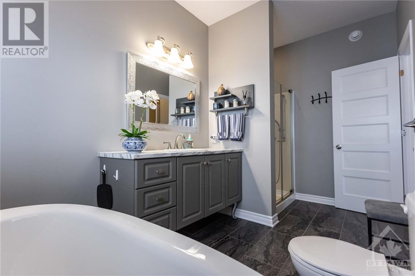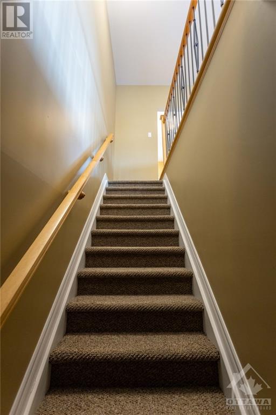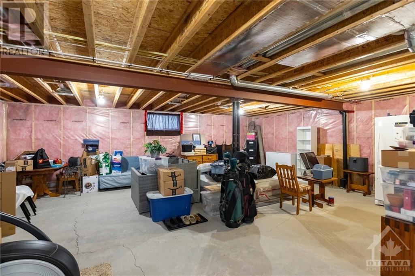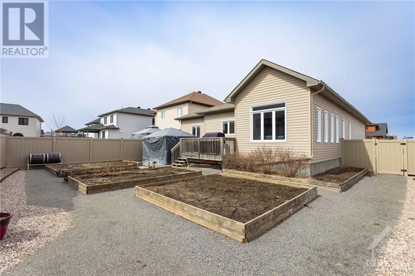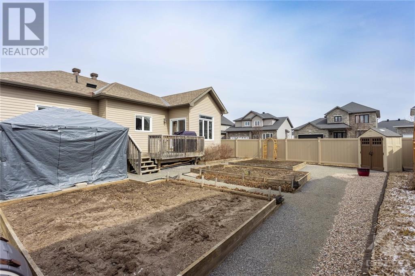
ABOUT THIS PROPERTY
PROPERTY DETAILS
| Bathroom Total | 2 |
| Bedrooms Total | 2 |
| Half Bathrooms Total | 0 |
| Year Built | 2015 |
| Cooling Type | Central air conditioning |
| Flooring Type | Hardwood, Ceramic |
| Heating Type | Forced air |
| Heating Fuel | Natural gas |
| Stories Total | 1 |
| Foyer | Main level | 14'8" x 7'3" |
| Living room | Main level | 14'4" x 10'10" |
| Dining room | Main level | 11'2" x 11'8" |
| Kitchen | Main level | 17'2" x 13'9" |
| Solarium | Main level | 17'11" x 11'2" |
| 3pc Bathroom | Main level | 8'3" x 5'11" |
| Primary Bedroom | Main level | 14'0" x 13'0" |
| 4pc Bathroom | Main level | 13'4" x 7'0" |
| Other | Main level | 8'0" x 6'0" |
| Bedroom | Main level | 11'1" x 10'0" |
| Laundry room | Main level | 9'1" x 6'5" |
Property Type
Single Family
MORTGAGE CALCULATOR
SIMILAR PROPERTIES

